1283 Cranbrook Terrace Ne, Grand Rapids, MI 49505
Local realty services provided by:Better Homes and Gardens Real Estate Connections
1283 Cranbrook Terrace Ne,Grand Rapids, MI 49505
$232,000
- 2 Beds
- 3 Baths
- - sq. ft.
- Condominium
- Sold
Listed by:tanner l whitcomb
Office:five star real estate (main)
MLS#:25043787
Source:MI_GRAR
Sorry, we are unable to map this address
Price summary
- Price:$232,000
- Monthly HOA dues:$429
About this home
Welcome home to convenience and easy living! Leave the yardwork and snow removal to someone else. This solidly built Beckwith Hills Condominium offers 2 bedrooms, 2.5 baths, and a partially finished basement with approximately 2,166 total square feet. The neutral white kitchen features ample cooking and storage space, along with a snack bar. End unit with a private deck off the sliders in the living room. Includes a 1-stall attached garage. The basement offers plenty of storage, a finished family room, flex room perfect for an office, full bath, and a large laundry room with folding counter. Also there is a mainlevel closet with hookups for a stackable washer and dryer to be added! Excellent location just minutes from Yankee Clipper Library and close to shopping, Meijer Gardens, I-196 & US-131 for easy commuting, and within minutes of downtown Grand Rapids and the Medical Mile. If you're looking for an affordable, move-in ready condo, look no further! Call today!
Contact an agent
Home facts
- Year built:1983
- Listing ID #:25043787
- Added:64 day(s) ago
- Updated:October 31, 2025 at 07:53 PM
Rooms and interior
- Bedrooms:2
- Total bathrooms:3
- Full bathrooms:2
- Half bathrooms:1
Heating and cooling
- Heating:Forced Air
Structure and exterior
- Year built:1983
Utilities
- Water:Public
Finances and disclosures
- Price:$232,000
- Tax amount:$1,883 (2025)
New listings near 1283 Cranbrook Terrace Ne
- New
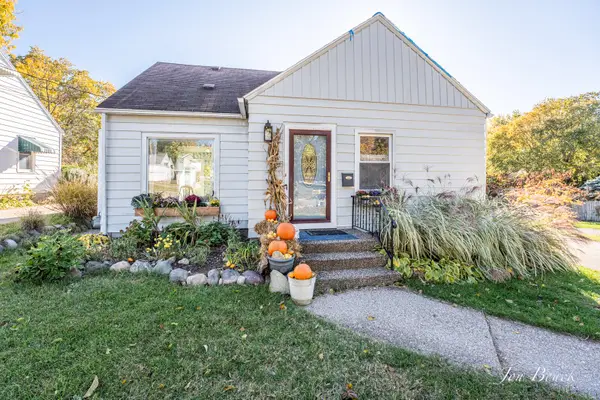 $294,000Active3 beds 2 baths1,194 sq. ft.
$294,000Active3 beds 2 baths1,194 sq. ft.900 Malta Street Ne, Grand Rapids, MI 49503
MLS# 25056035Listed by: ERA REARDON REALTY GREAT LAKES - New
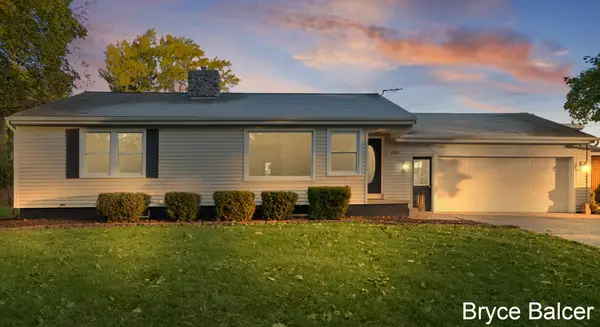 $349,000Active4 beds 2 baths2,160 sq. ft.
$349,000Active4 beds 2 baths2,160 sq. ft.3861 Fenwick Street Nw, Grand Rapids, MI 49534
MLS# 25056002Listed by: ICON REALTY GROUP LLC - New
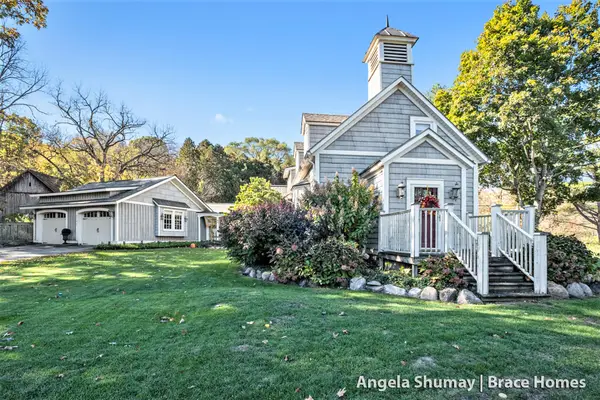 $450,000Active3 beds 2 baths2,806 sq. ft.
$450,000Active3 beds 2 baths2,806 sq. ft.3161 Grand River Drive Ne, Grand Rapids, MI 49525
MLS# 25056014Listed by: BERKSHIRE HATHAWAY HOMESERVICES MICHIGAN REAL ESTATE (MAIN) - New
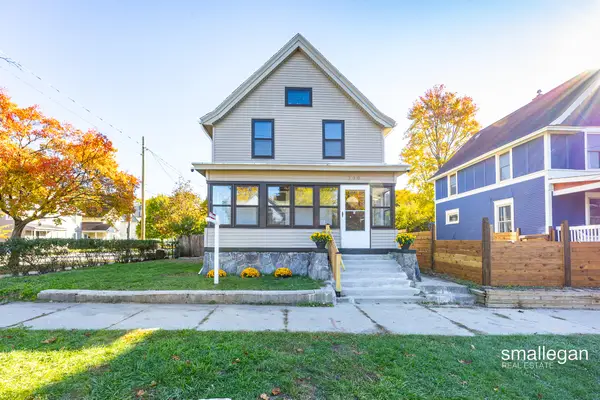 $339,000Active4 beds 3 baths1,928 sq. ft.
$339,000Active4 beds 3 baths1,928 sq. ft.700 SE Union Avenue Se, Grand Rapids, MI 49503
MLS# 25055985Listed by: KELLER WILLIAMS GR NORTH (DOWNTOWN) - New
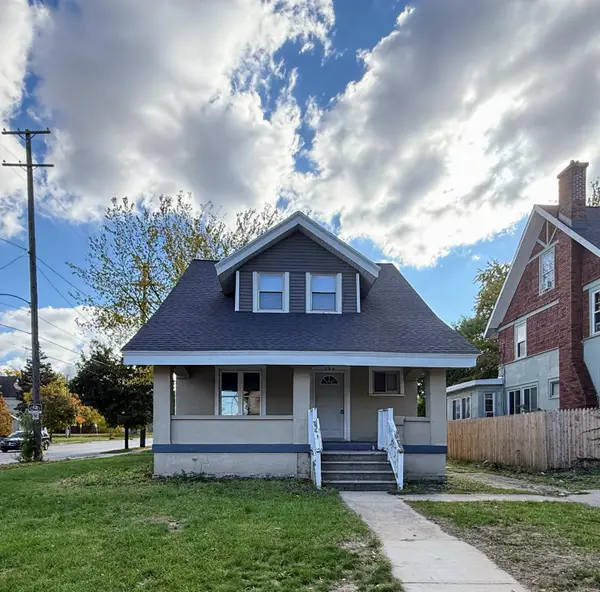 $199,900Active4 beds 2 baths1,461 sq. ft.
$199,900Active4 beds 2 baths1,461 sq. ft.758 Prince Street Se, Grand Rapids, MI 49507
MLS# 25055949Listed by: 616HOMES.COM LLC - New
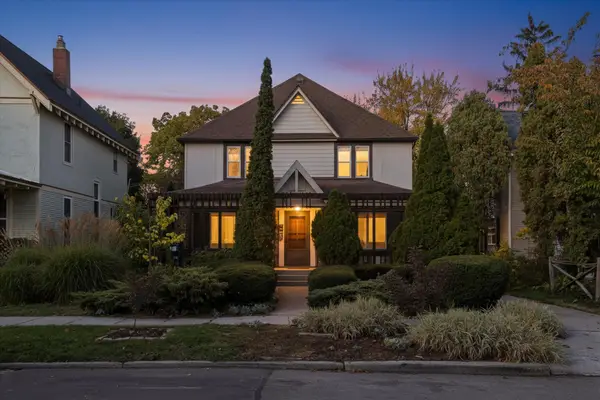 $505,000Active-- beds -- baths
$505,000Active-- beds -- baths507 Glenwood Avenue Se, Grand Rapids, MI 49506
MLS# 25055950Listed by: GREENRIDGE REALTY (CASCADE) - New
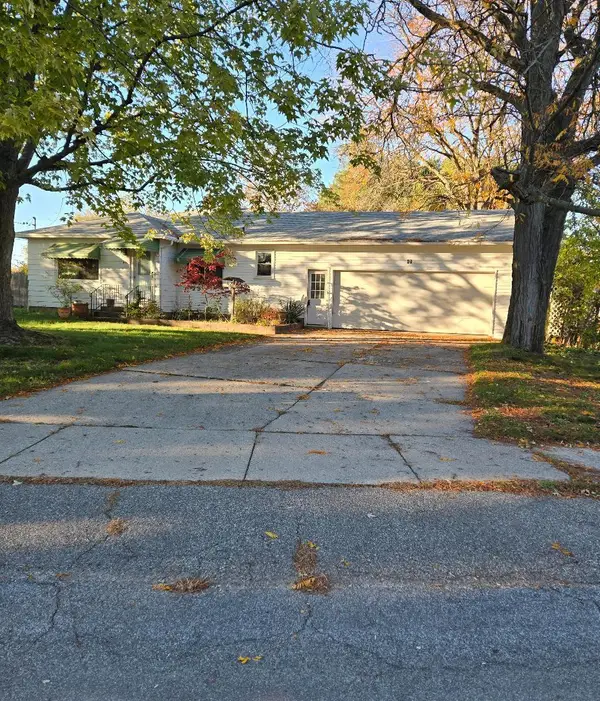 $295,000Active3 beds 1 baths1,084 sq. ft.
$295,000Active3 beds 1 baths1,084 sq. ft.45 Daniel Street Se, Grand Rapids, MI 49548
MLS# 25055892Listed by: FIVE STAR REAL ESTATE (M6) - New
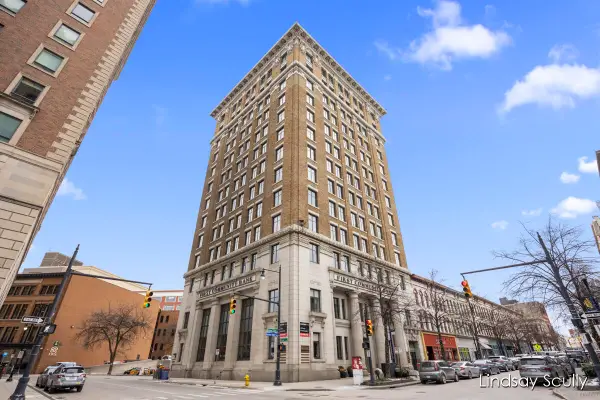 $385,000Active2 beds 2 baths1,492 sq. ft.
$385,000Active2 beds 2 baths1,492 sq. ft.60 Monroe Center Street Nw #10C, Grand Rapids, MI 49503
MLS# 25055894Listed by: RE/MAX OF GRAND RAPIDS (GRANDVILLE) - New
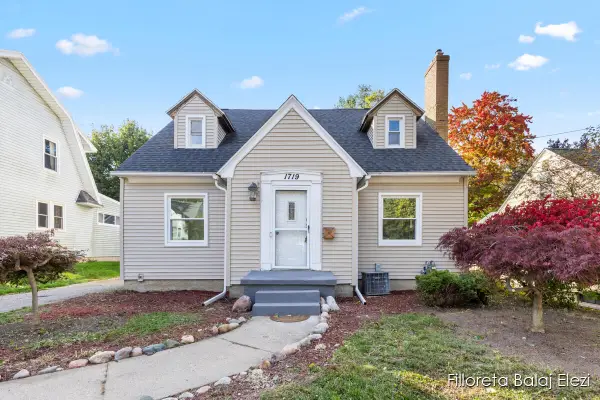 $350,000Active3 beds 2 baths1,960 sq. ft.
$350,000Active3 beds 2 baths1,960 sq. ft.1719 Margaret Avenue Se, Grand Rapids, MI 49507
MLS# 25055901Listed by: EXP REALTY LLC - New
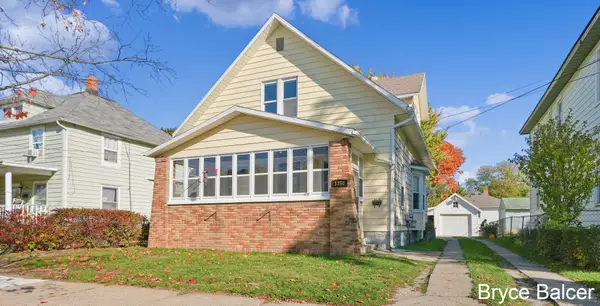 $295,000Active-- beds -- baths
$295,000Active-- beds -- baths1350 Davis Avenue Nw, Grand Rapids, MI 49504
MLS# 25055912Listed by: ICON REALTY GROUP LLC
