1412 4th Street Nw, Grand Rapids, MI 49504
Local realty services provided by:Better Homes and Gardens Real Estate Connections
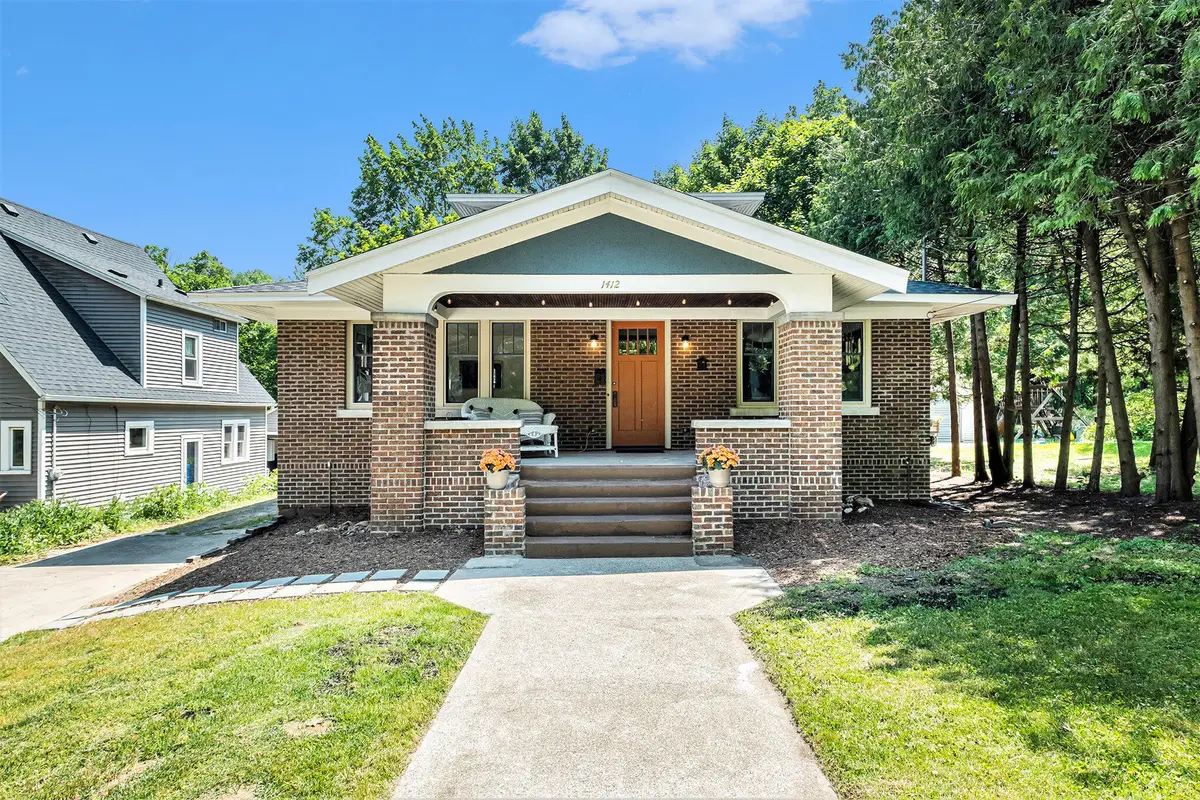
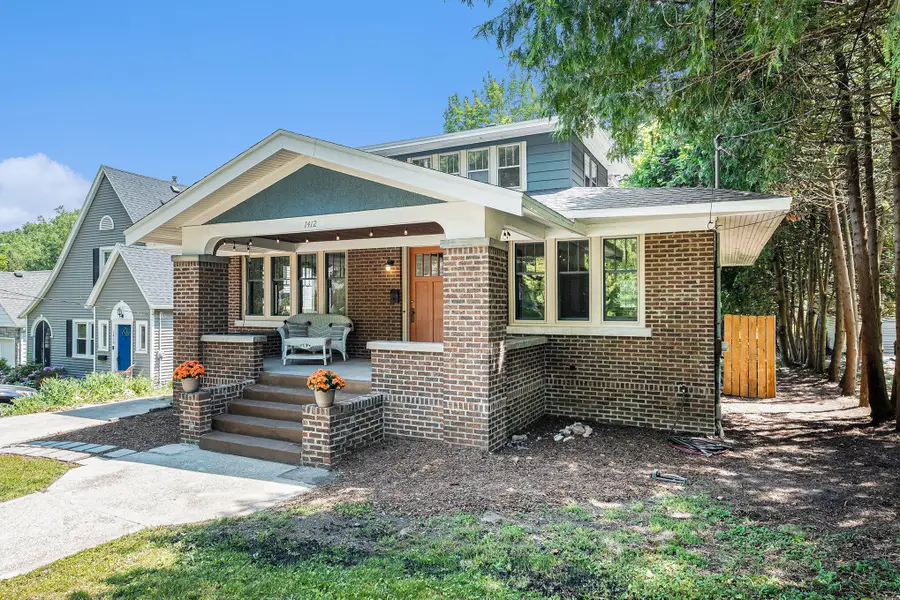
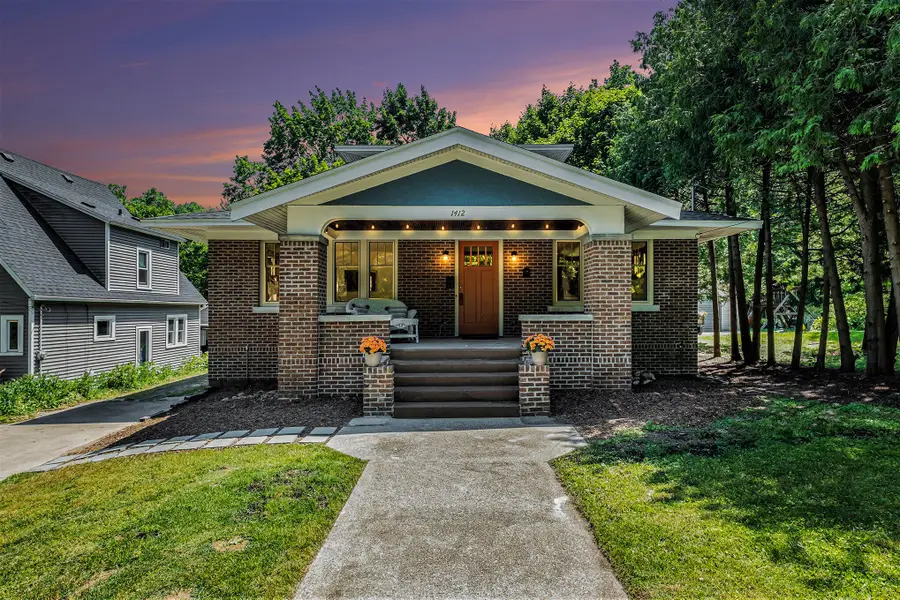
1412 4th Street Nw,Grand Rapids, MI 49504
$299,999
- 2 Beds
- 1 Baths
- 1,398 sq. ft.
- Single family
- Pending
Listed by:nicholas r paquet
Office:keystone home group realty llc.
MLS#:25028055
Source:MI_GRAR
Price summary
- Price:$299,999
- Price per sq. ft.:$214.59
About this home
Welcome to 1412 4th Street NW a beautifully restored and thoughtfully remodeled 2-bedroom, 1-bath brick Craftsman nestled in one of the most charming neighborhoods on Grand Rapids' West Side.
This home seamlessly blends timeless character with modern updates. From the moment you step onto the inviting front porch, you'll notice the care and craftsmanship in every detail. Inside, you'll find an inviting entryway, original woodwork, a spacious, open main floor, and updated systems that bring peace of mind and comfort.
The fully remodeled kitchen features contemporary finishes while preserving the home's vintage charm - including a gorgeous butler's pantry, perfect for extra storage, coffee station, or entertaining prep space. The bathroom has been tastefully designed, and both bedrooms offer cozy, light-filled spaces. Outside, enjoy a lovely back deck overlooking a private backyard and the solid beauty of a full brick exterior.
Located in a neighborly part of town with easy access to downtown, Bridge Street restaurants, parks, and more, this is your chance to own a piece of Grand Rapids history without sacrificing modern convenience.
All new appliances. New Washer/Dryer. New Roof. New AC. Furnace is 8 years old. New basement windows.
Storm windows included for all windows.
Contact an agent
Home facts
- Year built:1924
- Listing Id #:25028055
- Added:63 day(s) ago
- Updated:August 13, 2025 at 07:30 AM
Rooms and interior
- Bedrooms:2
- Total bathrooms:1
- Full bathrooms:1
- Living area:1,398 sq. ft.
Heating and cooling
- Heating:Forced Air
Structure and exterior
- Year built:1924
- Building area:1,398 sq. ft.
- Lot area:0.17 Acres
Utilities
- Water:Public
Finances and disclosures
- Price:$299,999
- Price per sq. ft.:$214.59
- Tax amount:$2,998 (2024)
New listings near 1412 4th Street Nw
- New
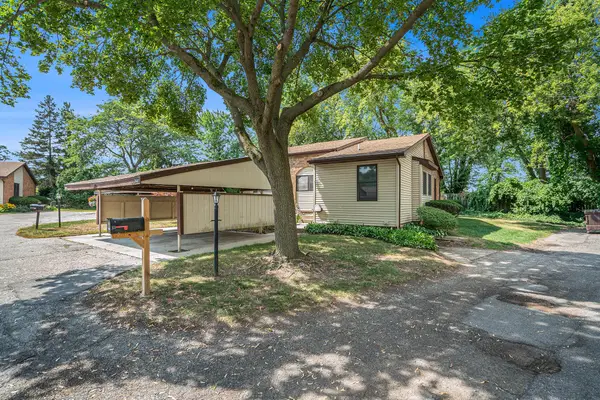 $188,500Active2 beds 1 baths1,367 sq. ft.
$188,500Active2 beds 1 baths1,367 sq. ft.2641 Chatham Woods Drive Se, Grand Rapids, MI 49546
MLS# 25041415Listed by: BERKSHIRE HATHAWAY HOMESERVICES MICHIGAN REAL ESTATE (MAIN) - New
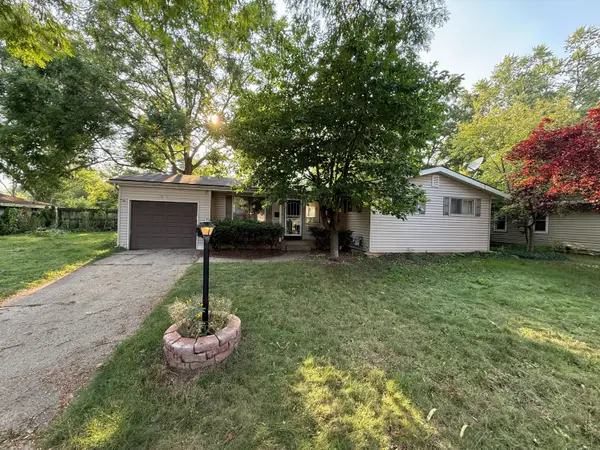 $239,900Active3 beds 2 baths1,233 sq. ft.
$239,900Active3 beds 2 baths1,233 sq. ft.1683 Herrick Avenue Ne, Grand Rapids, MI 49505
MLS# 25041394Listed by: APEX REALTY GROUP - New
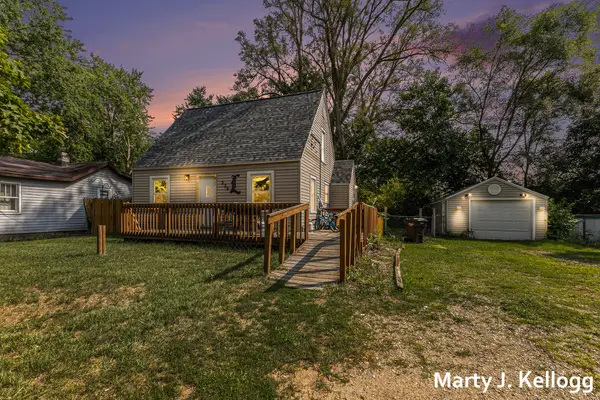 $190,000Active2 beds 2 baths1,000 sq. ft.
$190,000Active2 beds 2 baths1,000 sq. ft.228 Floyd Street Sw, Grand Rapids, MI 49548
MLS# 25041384Listed by: 616 REALTY LLC - New
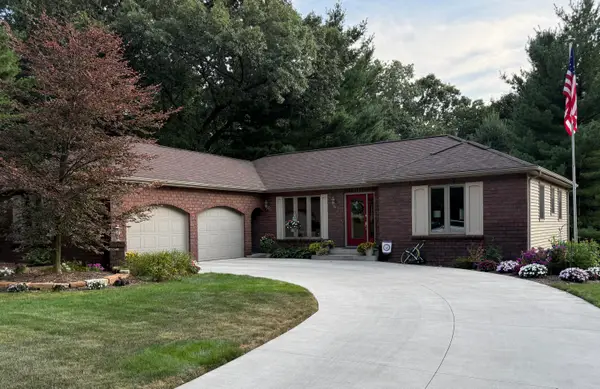 Listed by BHGRE$479,000Active4 beds 3 baths3,040 sq. ft.
Listed by BHGRE$479,000Active4 beds 3 baths3,040 sq. ft.2401 Elderwood Drive Nw, Grand Rapids, MI 49544
MLS# 25041388Listed by: ERA REARDON REALTY GREAT LAKES - New
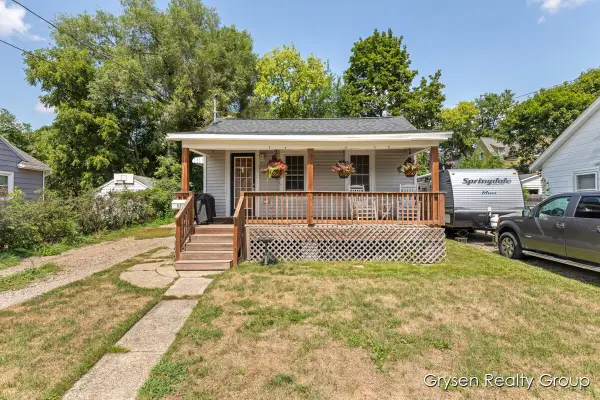 $210,000Active2 beds 1 baths646 sq. ft.
$210,000Active2 beds 1 baths646 sq. ft.821 Flat Street Ne, Grand Rapids, MI 49503
MLS# 25041371Listed by: FIVE STAR REAL ESTATE (GRANDV) - New
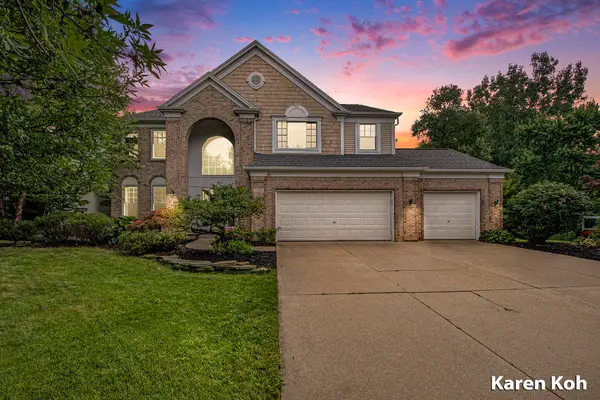 $649,900Active5 beds 4 baths3,314 sq. ft.
$649,900Active5 beds 4 baths3,314 sq. ft.2502 Bluff Meadows Drive Se, Grand Rapids, MI 49546
MLS# 25041376Listed by: FIVE STAR REAL ESTATE (ADA) - New
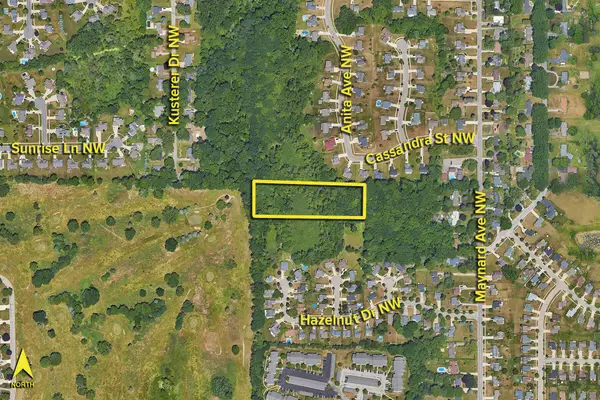 $175,000Active2.99 Acres
$175,000Active2.99 Acres755 Maynard Avenue Nw, Grand Rapids, MI 49504
MLS# 25041377Listed by: SIGNATURE ASSOCIATES KALAMAZOO - New
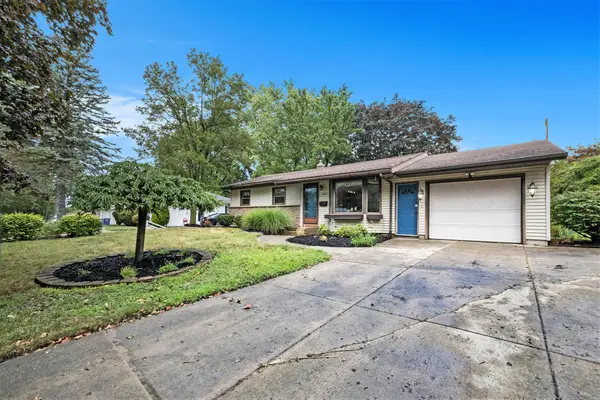 $299,900Active3 beds 2 baths1,234 sq. ft.
$299,900Active3 beds 2 baths1,234 sq. ft.1832 Carlton Avenue Ne, Grand Rapids, MI 49505
MLS# 25041345Listed by: FIVE STAR REAL ESTATE (EASTOWN) - New
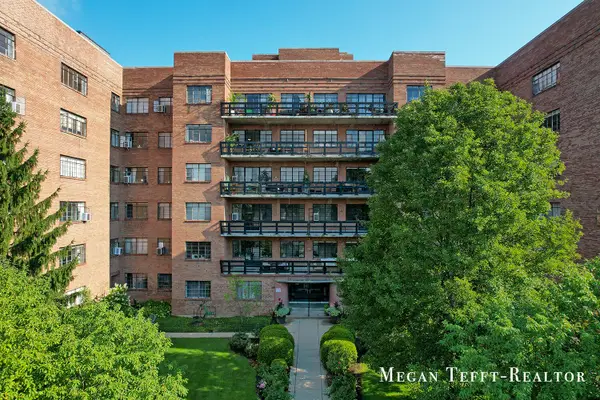 $255,000Active2 beds 1 baths945 sq. ft.
$255,000Active2 beds 1 baths945 sq. ft.505 Cherry Street Se #504, Grand Rapids, MI 49503
MLS# 25041348Listed by: FIVE STAR REAL ESTATE (ADA) - New
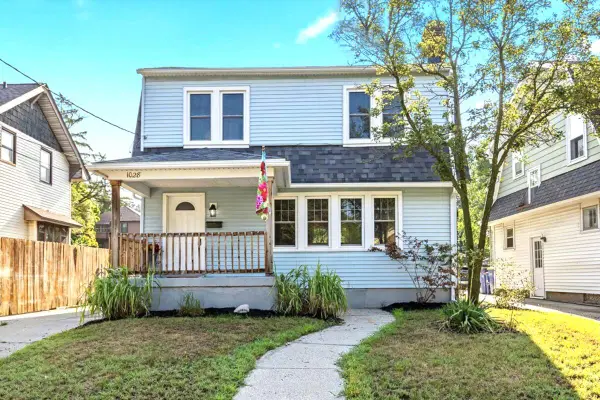 $269,900Active3 beds 2 baths1,450 sq. ft.
$269,900Active3 beds 2 baths1,450 sq. ft.1028 Underwood Avenue Se, Grand Rapids, MI 49506
MLS# 25041350Listed by: EVENBOER WALTON, REALTORS
