1418 Hall Street Se, Grand Rapids, MI 49506
Local realty services provided by:Better Homes and Gardens Real Estate Connections


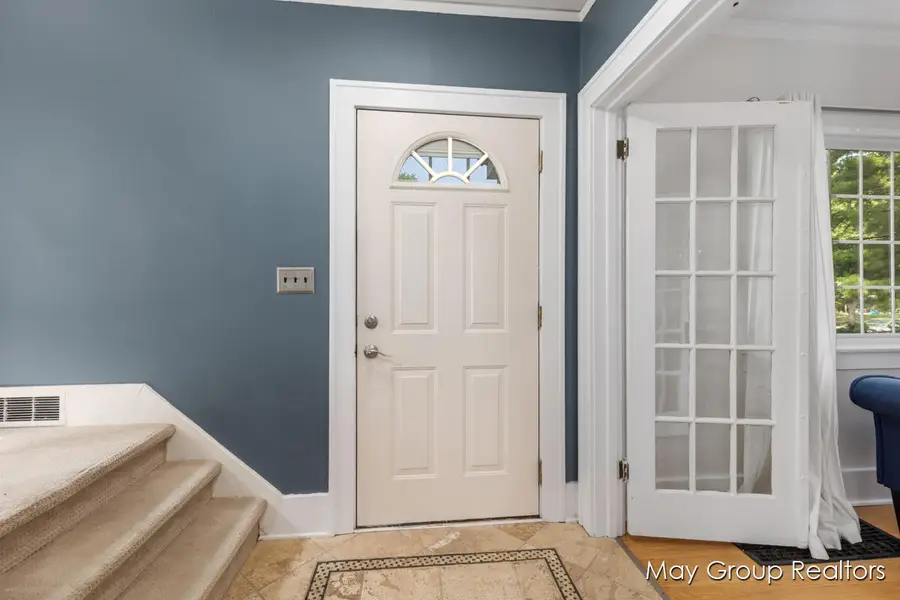
1418 Hall Street Se,Grand Rapids, MI 49506
$484,900
- 4 Beds
- 4 Baths
- 2,773 sq. ft.
- Single family
- Pending
Listed by:scott a bradford
Office:re/max of grand rapids (fh)
MLS#:25035151
Source:MI_GRAR
Price summary
- Price:$484,900
- Price per sq. ft.:$223.56
About this home
Welcome to 1418 Hall Street! This extremely well-maintained Tudor-style home will grab your attention. Featuring 2,773 square feet with four levels of living space, the main floor features original hardwood floors in great condition, an updated kitchen with granite countertops, subway tile, stainless steel refrigerator, and range. Just off the kitchen is a half bath that leads into the formal dining room. The living room features a wood fireplace with built-in bookshelves, as well as an adjoining nook that is currently used as an office. The second floor features three bedrooms and one full bathroom. On the third level, you will find the fourth bedroom with a living room, a stand-alone shower, and a half bath. The basement is finished with incredible built-in storage, a utility room with a freezer, a laundry room, and a non-conforming bedroom/family room with an attached full bathroom. Enjoy both upper and lower decks off the back overlooking the fenced-in backyard. The detached two-stall garage is much larger than it appears and offers storage above. The garage is located in the alley just off Colorado Avenue, which will lead you to your concrete driveway. Recent updates include a new water heater (2024), new furnace and central air (2025), and fresh paint.
What is cool around this area? This is within walking distance of Grand Rapids Christian Elementary School. Ottawa Hills Library is across the street. Hall Street Bakery is four blocks away to the west. Eastown, Gaslight Village, and Breton Village are just a short drive away! Open House Sunday, July 27 from 1-3pm.
Contact an agent
Home facts
- Year built:1925
- Listing Id #:25035151
- Added:30 day(s) ago
- Updated:August 13, 2025 at 07:30 AM
Rooms and interior
- Bedrooms:4
- Total bathrooms:4
- Full bathrooms:3
- Half bathrooms:1
- Living area:2,773 sq. ft.
Heating and cooling
- Heating:Forced Air
Structure and exterior
- Year built:1925
- Building area:2,773 sq. ft.
- Lot area:0.14 Acres
Utilities
- Water:Public
Finances and disclosures
- Price:$484,900
- Price per sq. ft.:$223.56
- Tax amount:$4,564 (2025)
New listings near 1418 Hall Street Se
- New
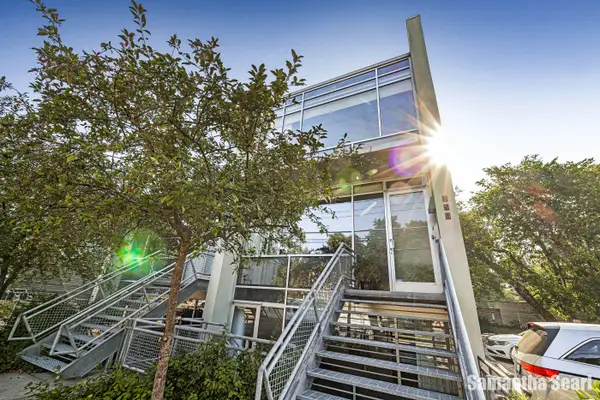 $500,000Active2 beds 4 baths2,400 sq. ft.
$500,000Active2 beds 4 baths2,400 sq. ft.350 Diamond Avenue Se, Grand Rapids, MI 49506
MLS# 25041650Listed by: KELLER WILLIAMS GR NORTH (MAIN) - New
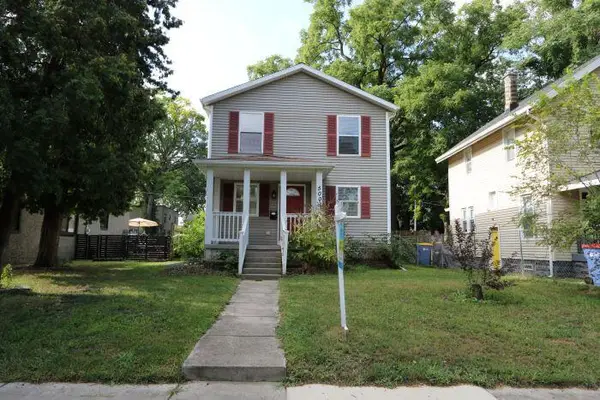 $240,000Active4 beds 2 baths1,320 sq. ft.
$240,000Active4 beds 2 baths1,320 sq. ft.500 Adams Street Se, Grand Rapids, MI 49507
MLS# 25041606Listed by: EDISON BROKERS & CO LLC - New
 $925,000Active3 beds 4 baths4,058 sq. ft.
$925,000Active3 beds 4 baths4,058 sq. ft.21 Peartree Lane Ne, Grand Rapids, MI 49546
MLS# 25041590Listed by: GREENRIDGE REALTY (EGR) - New
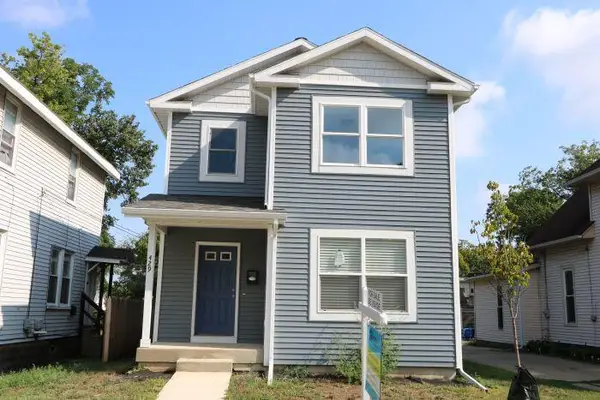 $227,000Active3 beds 2 baths1,183 sq. ft.
$227,000Active3 beds 2 baths1,183 sq. ft.429 Adams Street Se, Grand Rapids, MI 49507
MLS# 25041604Listed by: EDISON BROKERS & CO LLC - New
 $289,997Active4 beds 1 baths1,678 sq. ft.
$289,997Active4 beds 1 baths1,678 sq. ft.1118 E Fulton Street, Grand Rapids, MI 49503
MLS# 25041567Listed by: MITTEN REAL ESTATE - Open Sat, 10:30am to 12:30pmNew
 $260,000Active3 beds 2 baths1,274 sq. ft.
$260,000Active3 beds 2 baths1,274 sq. ft.820 Merritt Street Se, Grand Rapids, MI 49507
MLS# 25041571Listed by: 616 REALTY LLC - New
 $225,000Active2 beds 2 baths1,320 sq. ft.
$225,000Active2 beds 2 baths1,320 sq. ft.358 Fox Street Sw, Grand Rapids, MI 49507
MLS# 25041579Listed by: EDISON BROKERS & CO LLC - New
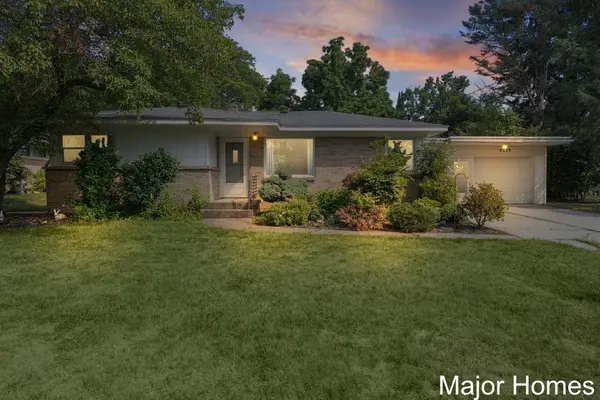 $325,000Active2 beds 2 baths1,325 sq. ft.
$325,000Active2 beds 2 baths1,325 sq. ft.4239 Westchester Drive Se, Grand Rapids, MI 49546
MLS# 25041551Listed by: KELLER WILLIAMS REALTY RIVERTOWN - New
 $524,900Active4 beds 4 baths2,800 sq. ft.
$524,900Active4 beds 4 baths2,800 sq. ft.4156 Shannon Street Nw, Grand Rapids, MI 49534
MLS# 25041522Listed by: FIVE STAR REAL ESTATE (TALLMADGE) - New
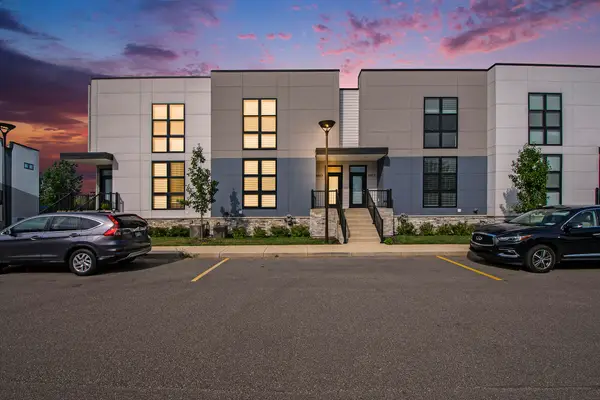 $324,900Active3 beds 3 baths1,542 sq. ft.
$324,900Active3 beds 3 baths1,542 sq. ft.6015 Port View Drive Se, Grand Rapids, MI 49512
MLS# 25041534Listed by: GREENRIDGE REALTY (CASCADE)
