1446 Fremont Avenue Nw, Grand Rapids, MI 49504
Local realty services provided by:Better Homes and Gardens Real Estate Connections
1446 Fremont Avenue Nw,Grand Rapids, MI 49504
$299,900
- 3 Beds
- 2 Baths
- 1,425 sq. ft.
- Single family
- Pending
Listed by:chris m good
Office:united realty services llc.
MLS#:25044017
Source:MI_GRAR
Price summary
- Price:$299,900
- Price per sq. ft.:$210.46
About this home
This charming 3-bedroom, 1.5-bathroom home in NW Grand Rapids blends original character with modern updates. Step inside to find beautiful woodwork throughout and a spacious layout that's perfect for comfortable living.
The kitchen features stainless steel appliances—including a newer refrigerator—making it both stylish and functional. Upstairs, you'll find three bedrooms, with the main bedroom offering generous space and two closets for added storage.
Recent updates include a newer roof, furnace, air conditioning, and water heater, giving you peace of mind for years to come. The home also offers a convenient 2-stall garage.
Located within walking distance to Richmond Park, you'll also enjoy the ease of shopping and dining along the Alpine and Leonard corridors, all just minutes away.
Don't miss your chance to call this NW Grand Rapids gem home!
Contact an agent
Home facts
- Year built:1925
- Listing ID #:25044017
- Added:43 day(s) ago
- Updated:October 09, 2025 at 07:45 AM
Rooms and interior
- Bedrooms:3
- Total bathrooms:2
- Full bathrooms:1
- Half bathrooms:1
- Living area:1,425 sq. ft.
Heating and cooling
- Heating:Forced Air
Structure and exterior
- Year built:1925
- Building area:1,425 sq. ft.
- Lot area:0.1 Acres
Utilities
- Water:Public
Finances and disclosures
- Price:$299,900
- Price per sq. ft.:$210.46
- Tax amount:$1,701 (2024)
New listings near 1446 Fremont Avenue Nw
- New
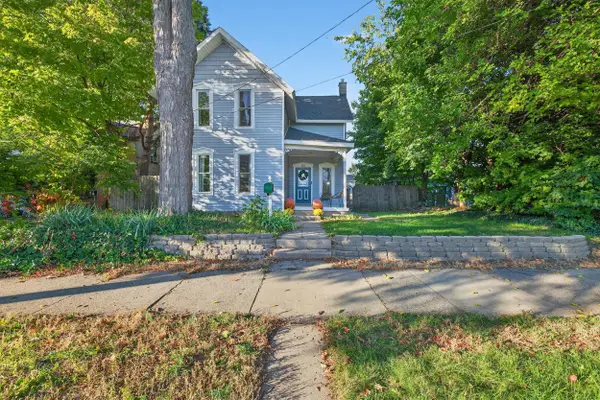 $260,000Active3 beds 3 baths1,589 sq. ft.
$260,000Active3 beds 3 baths1,589 sq. ft.853 Second Street Nw, Grand Rapids, MI 49504
MLS# 25052401Listed by: FIVE STAR REAL ESTATE (EASTOWN) - New
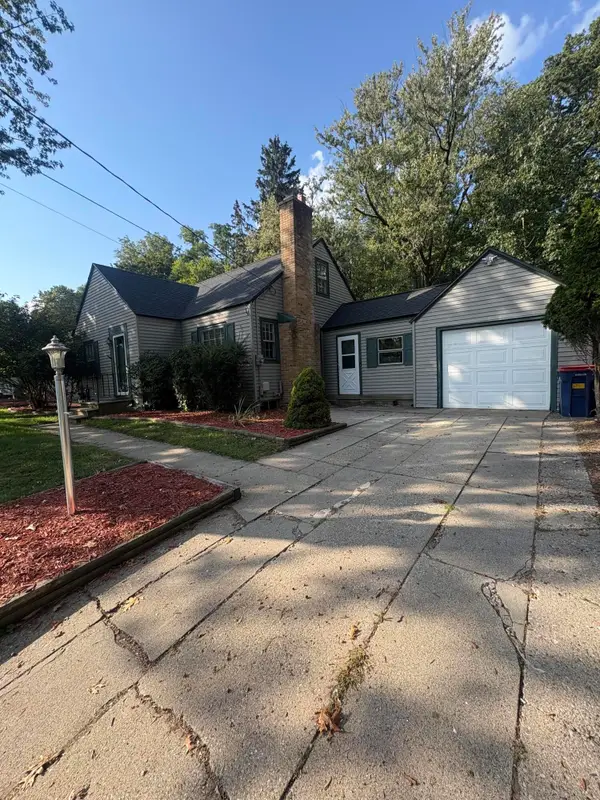 $329,900Active3 beds 2 baths1,658 sq. ft.
$329,900Active3 beds 2 baths1,658 sq. ft.1659 Shangrai La Drive Se, Grand Rapids, MI 49508
MLS# 25052376Listed by: MICHIGAN PRIME REALTY LLC - New
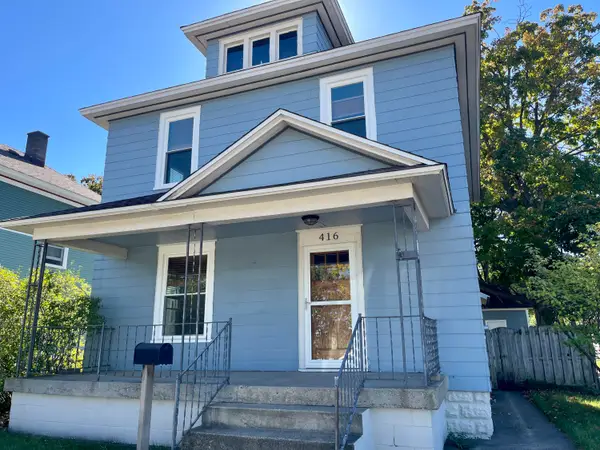 $240,000Active3 beds 2 baths1,440 sq. ft.
$240,000Active3 beds 2 baths1,440 sq. ft.416 Sweet Street Ne, Grand Rapids, MI 49505
MLS# 25052328Listed by: LIGHTHOUSE REALTY-LUDINGTON - New
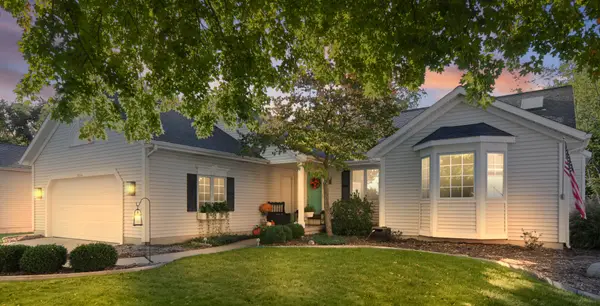 $430,000Active4 beds 3 baths3,013 sq. ft.
$430,000Active4 beds 3 baths3,013 sq. ft.3844 Kentridge Drive Se, Grand Rapids, MI 49508
MLS# 25052283Listed by: REDFIN CORPORATION - New
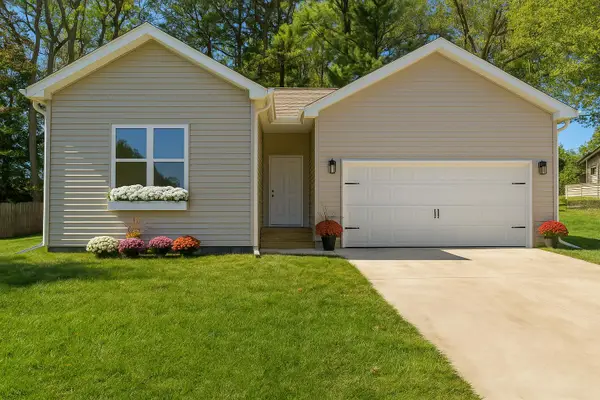 $415,000Active3 beds 3 baths2,744 sq. ft.
$415,000Active3 beds 3 baths2,744 sq. ft.433 Carpenter Avenue Nw, Grand Rapids, MI 49504
MLS# 25052271Listed by: RE/MAX OF GRAND RAPIDS (GRANDVILLE) - New
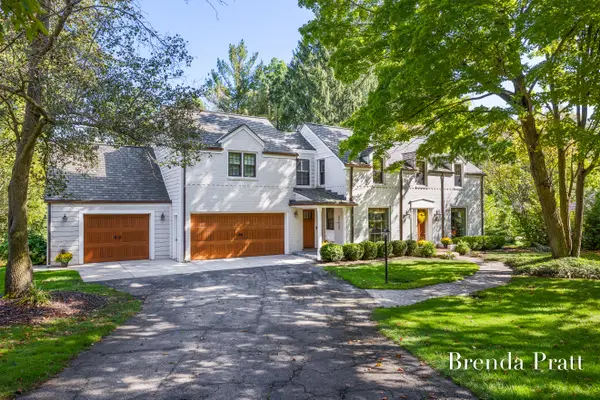 $1,250,000Active4 beds 5 baths3,069 sq. ft.
$1,250,000Active4 beds 5 baths3,069 sq. ft.262 Gracewood Drive Se, Grand Rapids, MI 49506
MLS# 25052273Listed by: KELLER WILLIAMS GR NORTH (MAIN) - New
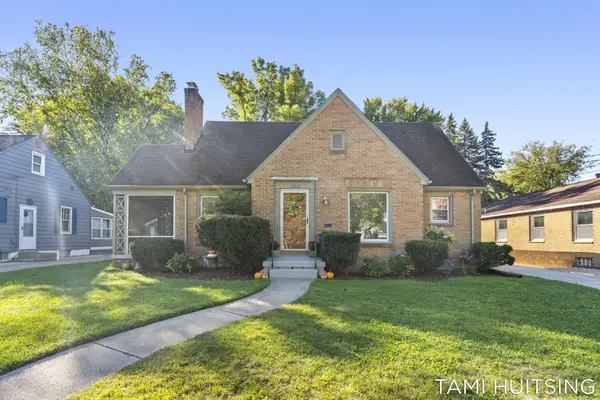 $349,900Active2 beds 1 baths1,182 sq. ft.
$349,900Active2 beds 1 baths1,182 sq. ft.1060 Innes Street Ne, Grand Rapids, MI 49503
MLS# 25052275Listed by: ANCHOR REALTY LLC - New
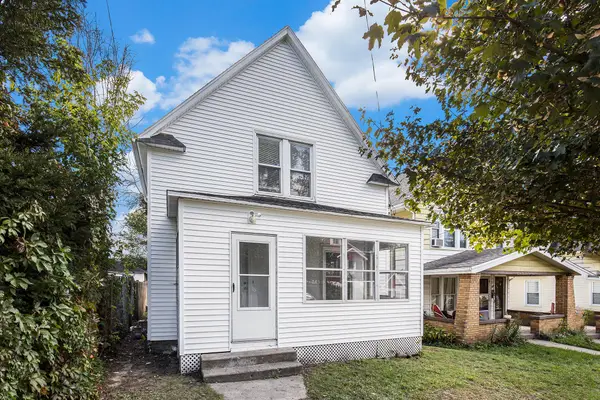 $219,900Active3 beds 2 baths1,267 sq. ft.
$219,900Active3 beds 2 baths1,267 sq. ft.350 Page Street Ne, Grand Rapids, MI 49505
MLS# 25052233Listed by: UNITED REALTY SERVICES LLC 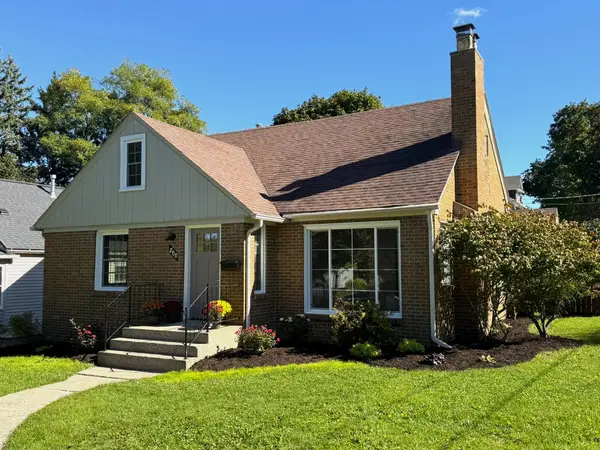 $349,900Pending3 beds 3 baths2,291 sq. ft.
$349,900Pending3 beds 3 baths2,291 sq. ft.200 Baynton Avenue Ne, Grand Rapids, MI 49503
MLS# 25052236Listed by: MODERN WAY REALTY- New
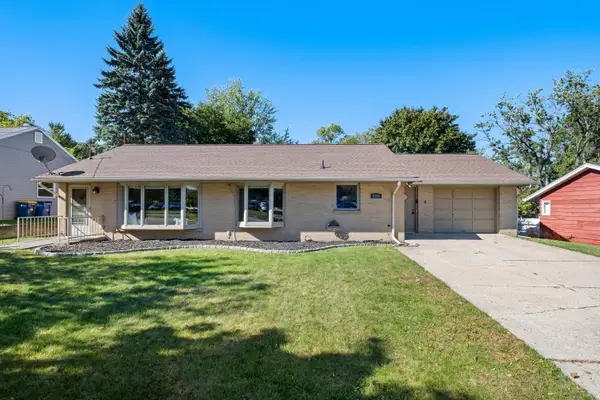 $419,900Active4 beds 2 baths2,364 sq. ft.
$419,900Active4 beds 2 baths2,364 sq. ft.2363 Plymouth Avenue Se, Grand Rapids, MI 49506
MLS# 25052238Listed by: MOXIE REAL ESTATE + DEVELOPMENT
