1563 Amberly Drive Se, Grand Rapids, MI 49508
Local realty services provided by:Better Homes and Gardens Real Estate Connections
1563 Amberly Drive Se,Grand Rapids, MI 49508
$319,900
- 4 Beds
- 2 Baths
- 2,034 sq. ft.
- Single family
- Pending
Listed by: angelique edwards
Office: five star real estate (eastown)
MLS#:25034647
Source:MI_GRAR
Price summary
- Price:$319,900
- Price per sq. ft.:$285.63
About this home
Welcome to 1563 Amberly, Grand Rapids, MI 49508—where warmth and comfort blend in perfect harmony! Step into over 2,000 sq ft of beautifully maintained living space, boasting 4 spacious bedrooms and 2 baths designed for joyful gatherings and daily serenity.
This home shines with a brand new roof installed in 2025, giving you confidence for years to come. Sunlight pours through large windows, accentuating an inviting layout that flows effortlessly between each room. Enjoy cozy evenings, bright mornings, and everything in between.
Each bedroom features generous storage and a retreat-like atmosphere, while thoughtful finishes throughout make this home truly move-in ready. The backyard, framed by mature trees and fully fenced, is ideal for barbecues, gardening, and memorable nights with friends.
Located just steps from Ken-O-Sha Park, top schools, and all the amenities that make Grand Rapids vibrant—this is where happiness grows, and memories are made. Don't miss your chance to start a new chapter in this radiant home. Schedule your private tour today and discover why 1563 Amberly is the lucky address you've been waiting for!
Contact an agent
Home facts
- Year built:1996
- Listing ID #:25034647
- Added:167 day(s) ago
- Updated:December 27, 2025 at 05:46 PM
Rooms and interior
- Bedrooms:4
- Total bathrooms:2
- Full bathrooms:2
- Living area:2,034 sq. ft.
Heating and cooling
- Heating:Forced Air
Structure and exterior
- Year built:1996
- Building area:2,034 sq. ft.
- Lot area:0.33 Acres
Utilities
- Water:Public
Finances and disclosures
- Price:$319,900
- Price per sq. ft.:$285.63
- Tax amount:$2,844 (2025)
New listings near 1563 Amberly Drive Se
- New
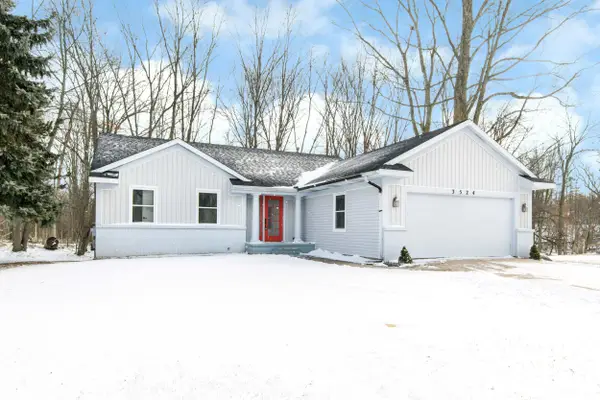 $390,000Active3 beds 4 baths1,844 sq. ft.
$390,000Active3 beds 4 baths1,844 sq. ft.3524 Brook Trail Se, Grand Rapids, MI 49508
MLS# 25063035Listed by: KELLER WILLIAMS GR NORTH (MAIN) - New
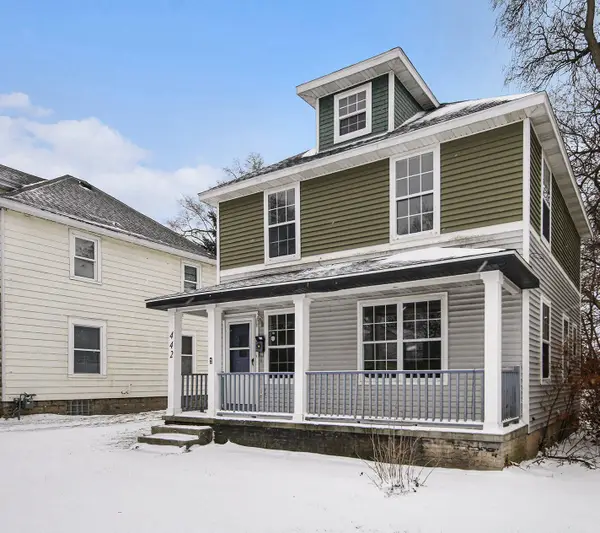 $210,000Active3 beds 2 baths1,156 sq. ft.
$210,000Active3 beds 2 baths1,156 sq. ft.442 Adams Street Se, Grand Rapids, MI 49507
MLS# 25063009Listed by: THE LOCAL ELEMENT - New
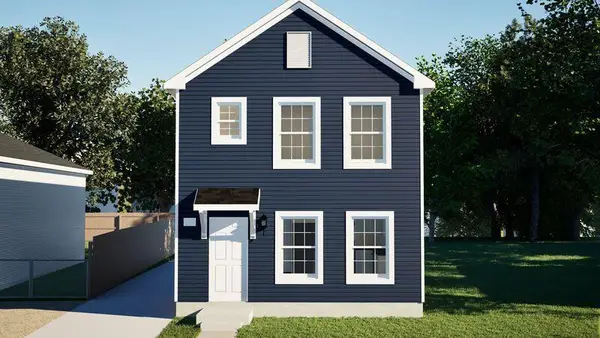 $250,000Active4 beds 2 baths1,449 sq. ft.
$250,000Active4 beds 2 baths1,449 sq. ft.48 Home Street Sw, Grand Rapids, MI 49507
MLS# 25062997Listed by: EDISON BROKERS & CO LLC - New
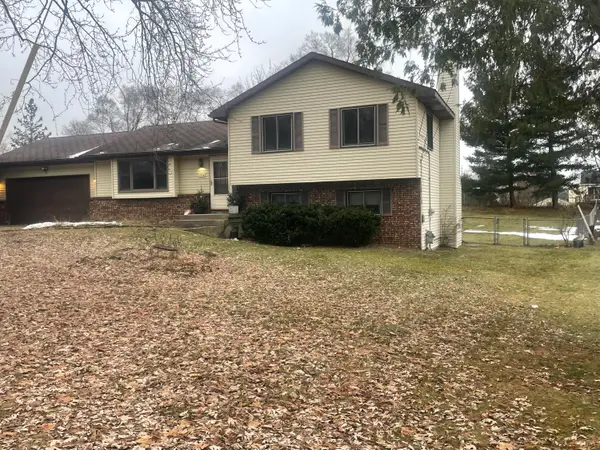 $349,900Active5 beds 2 baths1,716 sq. ft.
$349,900Active5 beds 2 baths1,716 sq. ft.1964 Bluehill Drive Ne, Grand Rapids, MI 49525
MLS# 25062974Listed by: FIVE STAR REAL ESTATE (GRANDV) - New
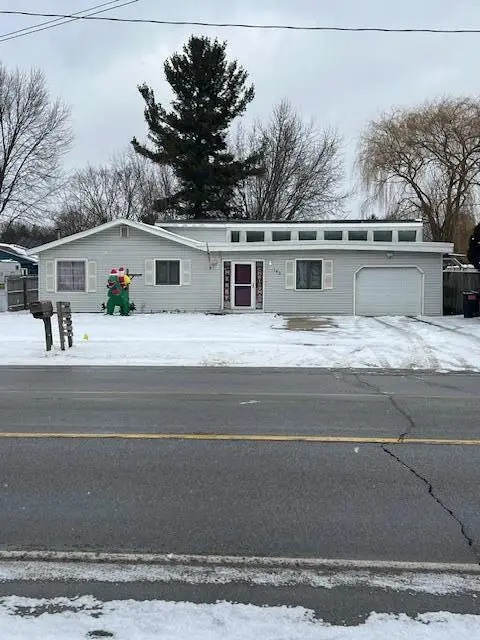 $249,900Active3 beds 1 baths1,732 sq. ft.
$249,900Active3 beds 1 baths1,732 sq. ft.143 60th Street Se, Grand Rapids, MI 49548
MLS# 25062930Listed by: RE/MAX UNITED (BELTLINE) - New
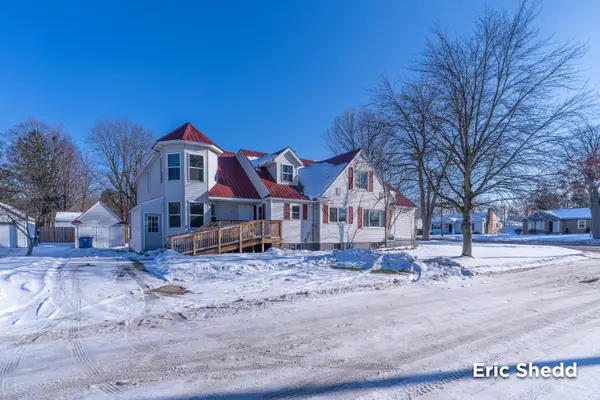 $549,900Active7 beds 3 baths3,618 sq. ft.
$549,900Active7 beds 3 baths3,618 sq. ft.631 3 Mile Road Ne, Grand Rapids, MI 49505
MLS# 25062935Listed by: NEXES REALTY MUSKEGON - New
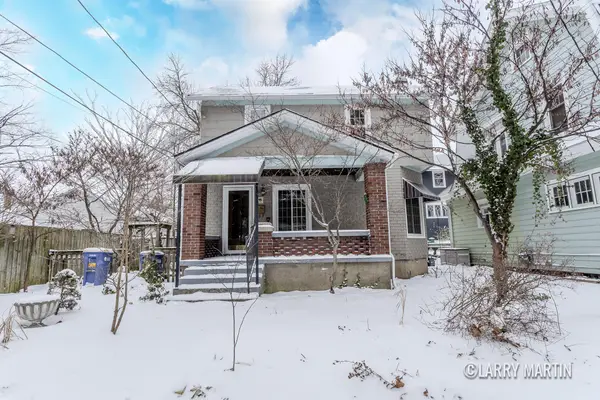 $250,000Active4 beds 2 baths1,702 sq. ft.
$250,000Active4 beds 2 baths1,702 sq. ft.55 Fitch Place Se, Grand Rapids, MI 49503
MLS# 25062949Listed by: KELLER WILLIAMS REALTY RIVERTOWN - New
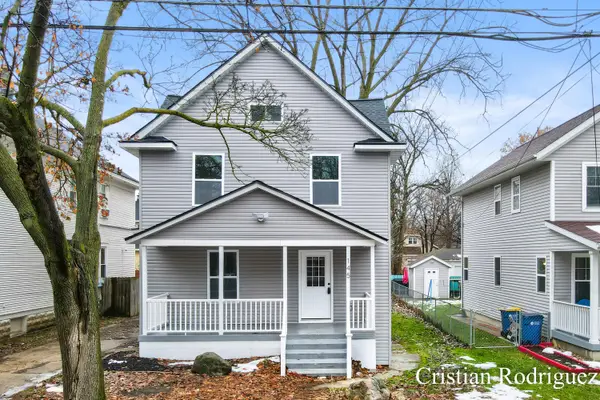 $269,900Active3 beds 2 baths2,712 sq. ft.
$269,900Active3 beds 2 baths2,712 sq. ft.145 Straight Avenue Nw, Grand Rapids, MI 49504
MLS# 25062952Listed by: KEY REALTY - New
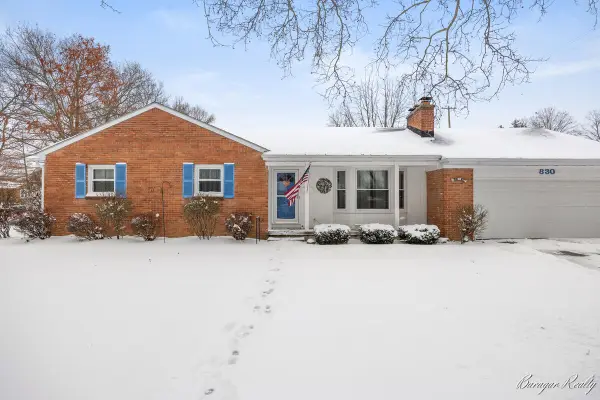 $480,000Active3 beds 3 baths2,326 sq. ft.
$480,000Active3 beds 3 baths2,326 sq. ft.830 Russwood Street Ne, Grand Rapids, MI 49505
MLS# 25062920Listed by: BARAGAR REALTY - Open Sat, 10:30am to 12pm
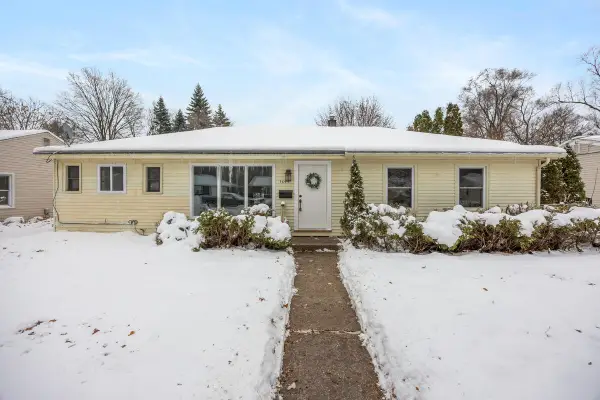 $260,000Pending3 beds 1 baths1,320 sq. ft.
$260,000Pending3 beds 1 baths1,320 sq. ft.1644 Matilda Street Ne, Grand Rapids, MI 49503
MLS# 25062896Listed by: FIVE STAR REAL ESTATE (ADA)
