1649 Carlton Avenue Ne, Grand Rapids, MI 49505
Local realty services provided by:Better Homes and Gardens Real Estate Connections
1649 Carlton Avenue Ne,Grand Rapids, MI 49505
$374,000
- 3 Beds
- 3 Baths
- - sq. ft.
- Single family
- Sold
Listed by:nancy j gregus
Office:greenridge realty (egr)
MLS#:25045160
Source:MI_GRAR
Sorry, we are unable to map this address
Price summary
- Price:$374,000
About this home
✨ Move-In Ready Mid-Century Ranch with Backyard Oasis! ✨Have you been searching for a home that's been beautifully maintained, thoughtfully updated, and truly move-in ready? Look no further!
Step inside this charming mid-century ranch and you'll immediately appreciate the open floor plan, abundant natural light, and seamless flow from the kitchen and living spaces to the private, fenced backyard. Out back, your personal oasis awaits — complete with an inground pool, spacious deck, and green space, perfect for entertaining or relaxing.
Inside, you'll find 3 bedrooms and 2 full baths tucked away for privacy. The finished lower level offers a large family room with a dry bar, home office (or 4th non-conforming bedroom), plus plenty of storage.
Recent updates include:
Newer cement driveway, Roof, Furnace. Light fixtures,Fresh paint
This home has it all — space, style, updates, and a backyard made for gatherings. Don't wait, schedule your showing today!
Contact an agent
Home facts
- Year built:1960
- Listing ID #:25045160
- Added:58 day(s) ago
- Updated:October 28, 2025 at 04:49 PM
Rooms and interior
- Bedrooms:3
- Total bathrooms:3
- Full bathrooms:2
- Half bathrooms:1
Heating and cooling
- Heating:Forced Air
Structure and exterior
- Year built:1960
Utilities
- Water:Public
Finances and disclosures
- Price:$374,000
- Tax amount:$2,958 (2024)
New listings near 1649 Carlton Avenue Ne
- New
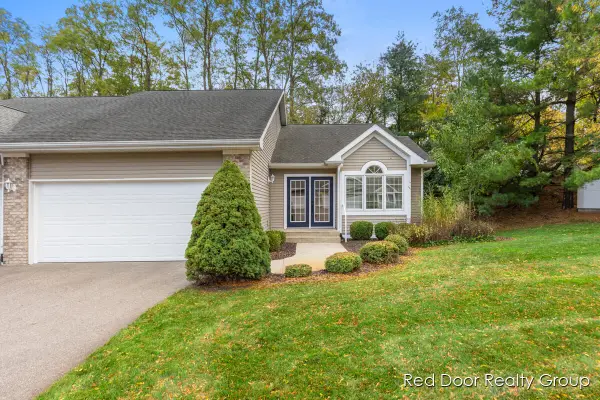 $395,000Active3 beds 3 baths2,292 sq. ft.
$395,000Active3 beds 3 baths2,292 sq. ft.1814 Corville Court Nw, Grand Rapids, MI 49504
MLS# 25056191Listed by: RED DOOR REALTY GROUP LLC - New
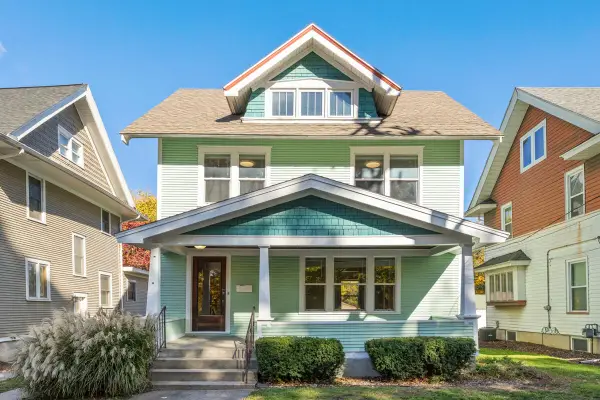 $309,900Active4 beds 2 baths1,963 sq. ft.
$309,900Active4 beds 2 baths1,963 sq. ft.1325 Fulton Street W, Grand Rapids, MI 49504
MLS# 25056187Listed by: HOMEREALTY HOLLAND - New
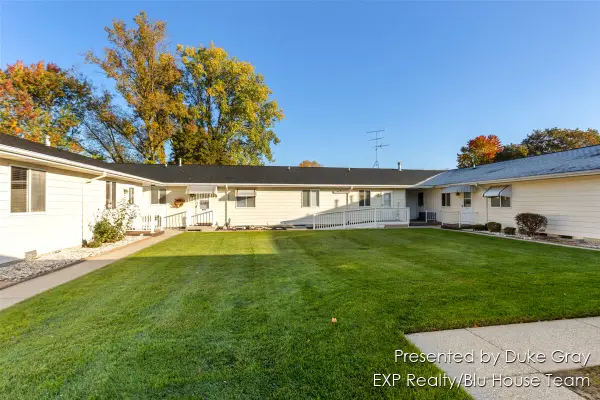 $160,000Active2 beds 1 baths896 sq. ft.
$160,000Active2 beds 1 baths896 sq. ft.5671 Leisure S Drive Se, Grand Rapids, MI 49548
MLS# 25056176Listed by: EXP REALTY (GRAND RAPIDS) - New
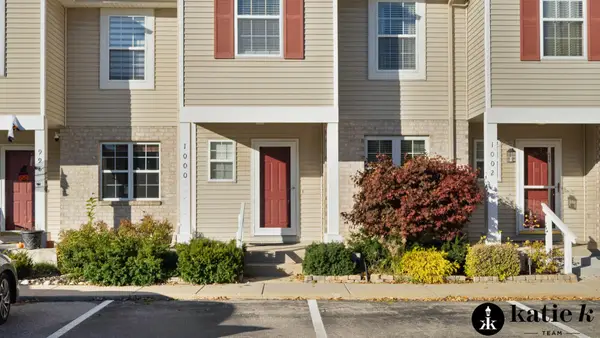 $295,000Active3 beds 3 baths1,710 sq. ft.
$295,000Active3 beds 3 baths1,710 sq. ft.1000 Ada Place Drive Se, Grand Rapids, MI 49546
MLS# 25056157Listed by: KELLER WILLIAMS GR EAST 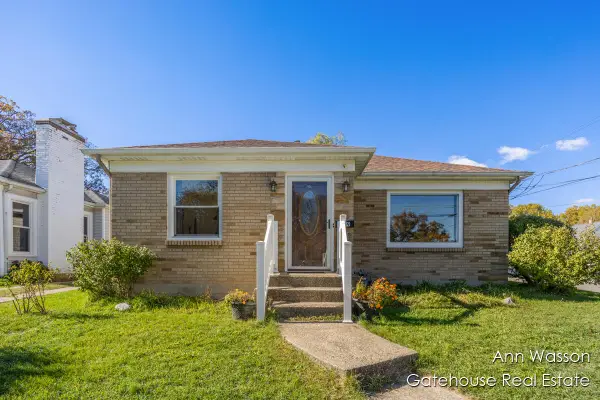 $294,500Pending3 beds 2 baths1,203 sq. ft.
$294,500Pending3 beds 2 baths1,203 sq. ft.1459 Garfield Avenue Nw, Grand Rapids, MI 49504
MLS# 25056152Listed by: GATEHOUSE REAL ESTATE LLC- Open Sun, 12 to 2pmNew
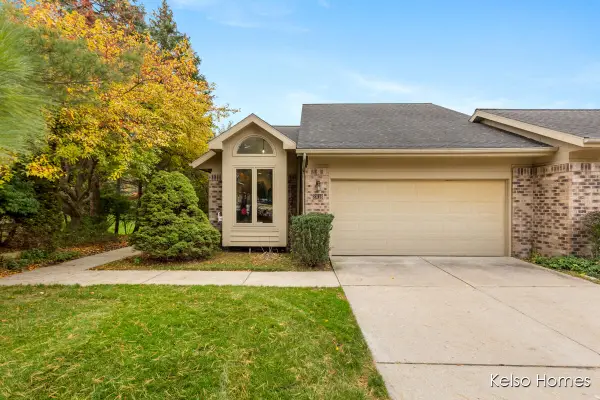 $380,000Active3 beds 3 baths2,090 sq. ft.
$380,000Active3 beds 3 baths2,090 sq. ft.2016 Tall Meadow Street Ne, Grand Rapids, MI 49505
MLS# 25056150Listed by: KELSO HOMES LLC - New
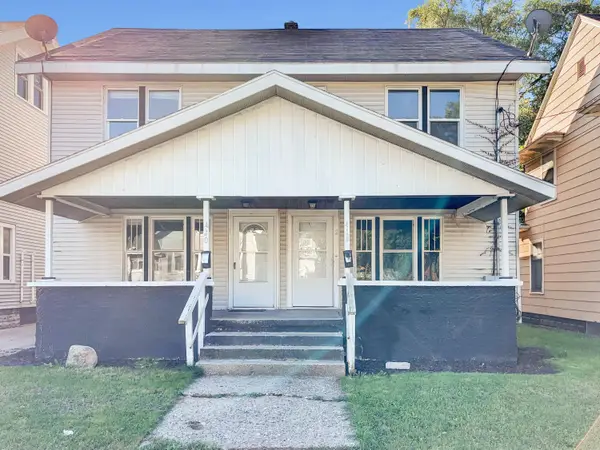 $259,900Active-- beds -- baths
$259,900Active-- beds -- baths418 Griggs Street Se, Grand Rapids, MI 49507
MLS# 25056133Listed by: WEST MITTEN REALTY LLC - New
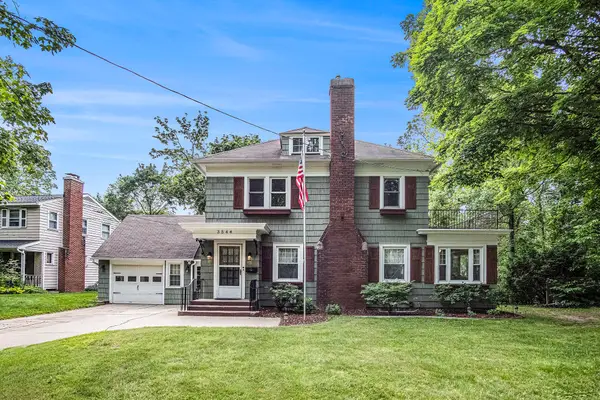 $459,900Active4 beds 2 baths2,275 sq. ft.
$459,900Active4 beds 2 baths2,275 sq. ft.3544 Briggs Boulevard Ne, Grand Rapids, MI 49525
MLS# 25056129Listed by: BEST HOMES OF MICHIGAN LLC - New
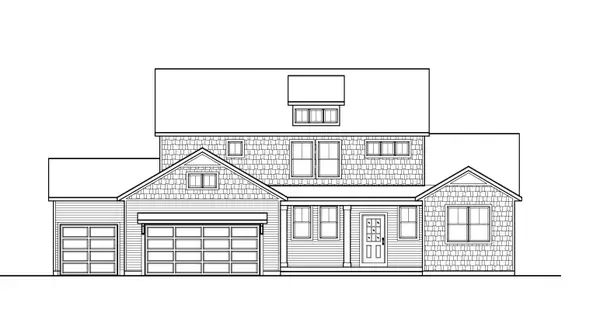 $589,900Active4 beds 3 baths2,463 sq. ft.
$589,900Active4 beds 3 baths2,463 sq. ft.660 Lincoln Lawns Drive Nw, Grand Rapids, MI 49534
MLS# 25056118Listed by: MI MITTEN PROPERTY CONSULTANTS, LLC - New
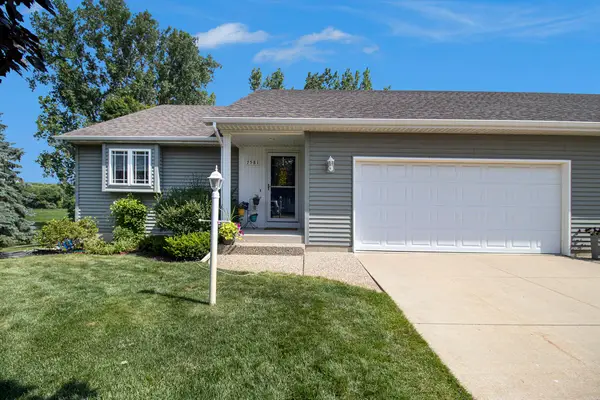 $349,900Active3 beds 3 baths2,246 sq. ft.
$349,900Active3 beds 3 baths2,246 sq. ft.7581 Rivendell Drive Se #3, Grand Rapids, MI 49508
MLS# 25056082Listed by: WEST MICHIGAN, REALTORS
