1661 Mont Rue Drive Se, Grand Rapids, MI 49546
Local realty services provided by:Better Homes and Gardens Real Estate Connections
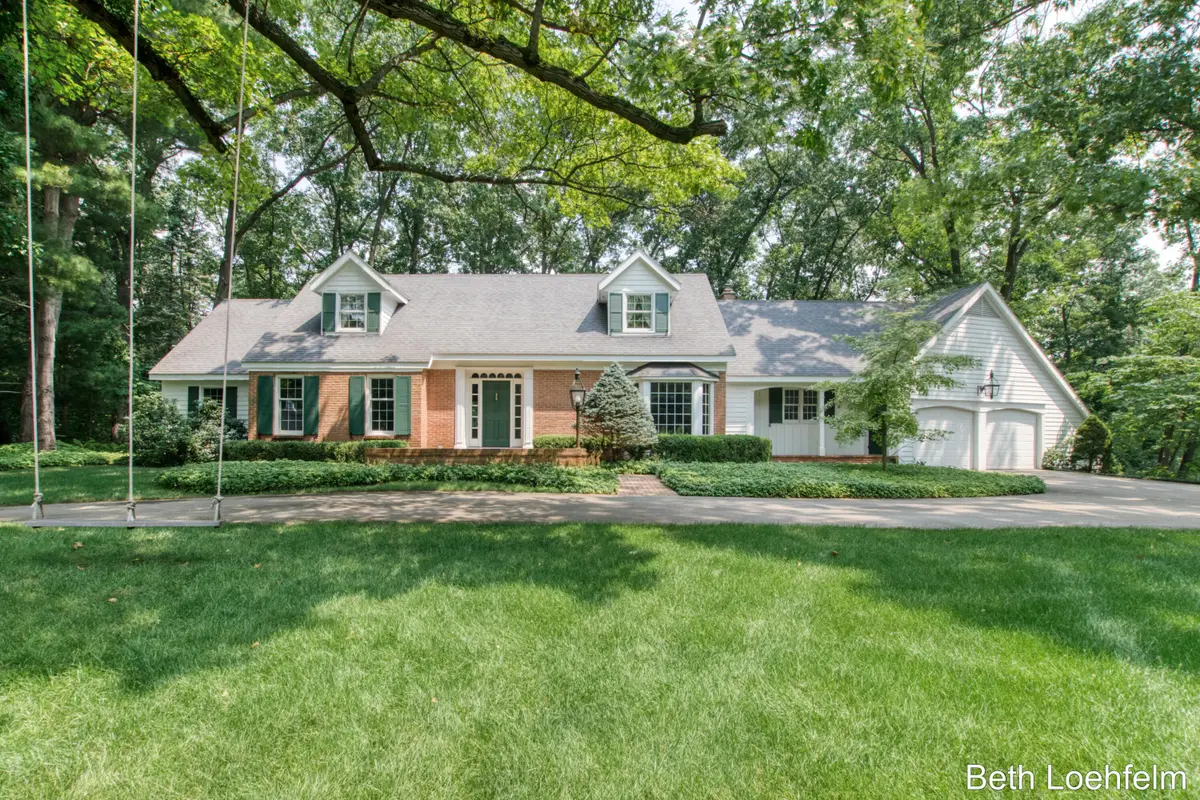
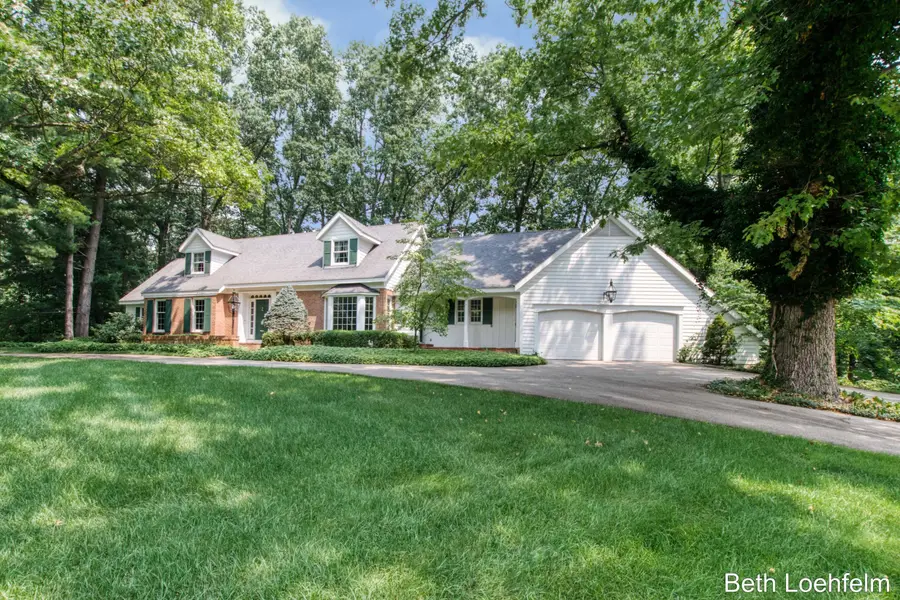
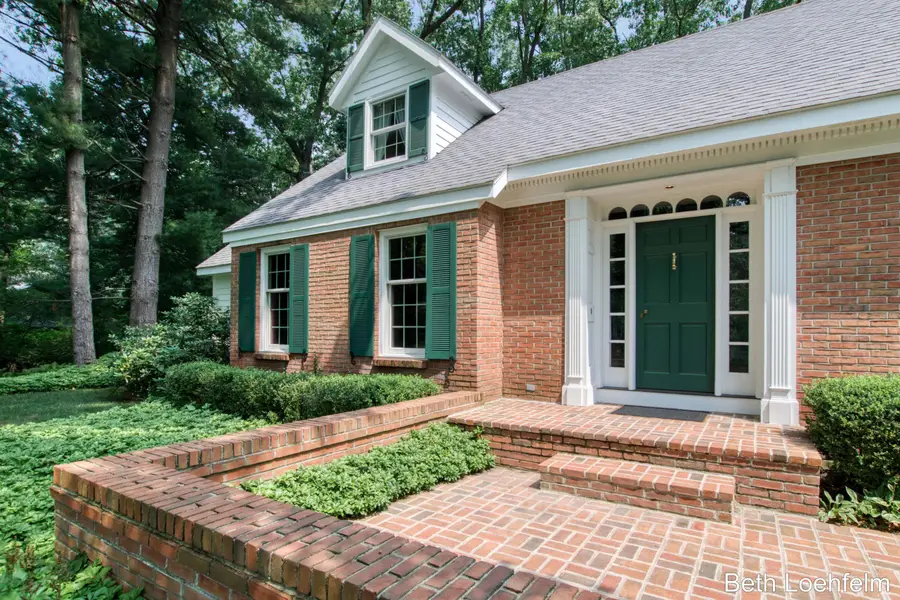
1661 Mont Rue Drive Se,Grand Rapids, MI 49546
$998,000
- 5 Beds
- 5 Baths
- 5,456 sq. ft.
- Single family
- Pending
Listed by:beth a loehfelm
Office:coldwell banker schmidt realtors
MLS#:25040198
Source:MI_GRAR
Price summary
- Price:$998,000
- Price per sq. ft.:$259.29
About this home
Sitting atop a hill with views overlooking serene woods and pond, this exquisite Cape Cod is on a premier one acre lot in desirable Beard Farm and offers the perfect blend of sophistication and natural beauty. Built by Jack Johnson/Andy VanderMale, with custom cabinets handcrafted by Graybill, this 5 bedroom, 5 bathroom high-end home features elegant finishes, spacious living areas, 3 fireplaces and timeless charm. Main floor highlights include; open kitchen, dining and living room with gas fireplace, built-in cabinets, wet bar; library, handsome den with gas fireplace and heated floors; main floor primary bedroom with private spa bath and heated floors, and walk-in closet. The upper level includes 3 bedrooms and full oversized bath. The walkout lower level includes an additional family room/office with gas fireplace, game room, fitness area, bedroom, full bath and expansive storage. Whether you are entertaining, enjoying quiet moments nestled by the fireplace, or winter ice skating on the pond; this one-of-a-kind home provides luxury, comfort, and breathtaking views - all in one. A rare gem and exceptional value waiting to be discovered!
Contact an agent
Home facts
- Year built:1981
- Listing Id #:25040198
- Added:7 day(s) ago
- Updated:August 13, 2025 at 05:46 PM
Rooms and interior
- Bedrooms:5
- Total bathrooms:5
- Full bathrooms:3
- Half bathrooms:2
- Living area:5,456 sq. ft.
Heating and cooling
- Heating:Baseboard, Forced Air
Structure and exterior
- Year built:1981
- Building area:5,456 sq. ft.
- Lot area:1.02 Acres
Schools
- High school:Forest Hills Central High School
- Middle school:Central Middle School
Utilities
- Water:Well
Finances and disclosures
- Price:$998,000
- Price per sq. ft.:$259.29
- Tax amount:$6,925 (2025)
New listings near 1661 Mont Rue Drive Se
- New
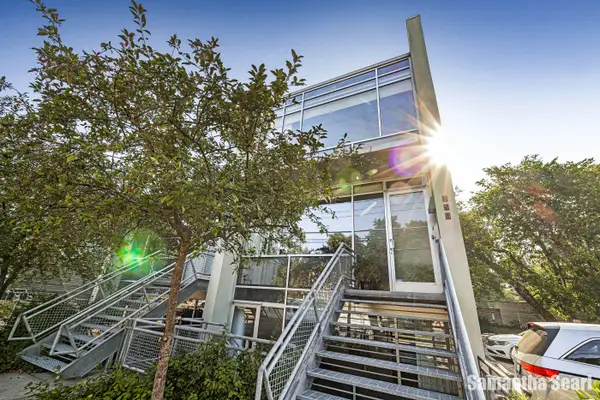 $500,000Active2 beds 4 baths2,400 sq. ft.
$500,000Active2 beds 4 baths2,400 sq. ft.350 Diamond Avenue Se, Grand Rapids, MI 49506
MLS# 25041650Listed by: KELLER WILLIAMS GR NORTH (MAIN) - New
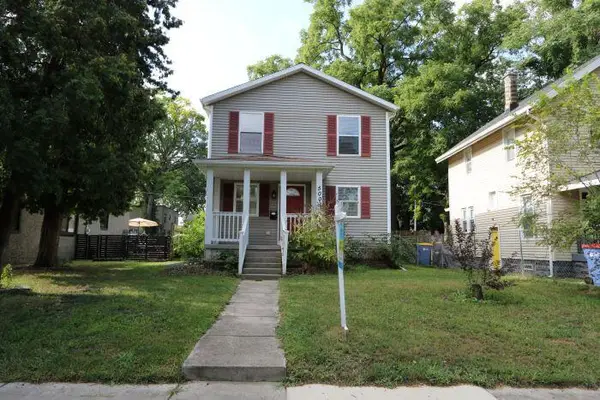 $240,000Active4 beds 2 baths1,320 sq. ft.
$240,000Active4 beds 2 baths1,320 sq. ft.500 Adams Street Se, Grand Rapids, MI 49507
MLS# 25041606Listed by: EDISON BROKERS & CO LLC - New
 $925,000Active3 beds 4 baths4,058 sq. ft.
$925,000Active3 beds 4 baths4,058 sq. ft.21 Peartree Lane Ne, Grand Rapids, MI 49546
MLS# 25041590Listed by: GREENRIDGE REALTY (EGR) - New
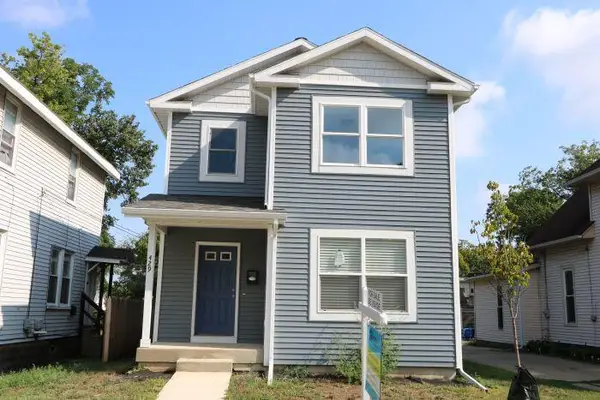 $227,000Active3 beds 2 baths1,183 sq. ft.
$227,000Active3 beds 2 baths1,183 sq. ft.429 Adams Street Se, Grand Rapids, MI 49507
MLS# 25041604Listed by: EDISON BROKERS & CO LLC - New
 $289,997Active4 beds 1 baths1,678 sq. ft.
$289,997Active4 beds 1 baths1,678 sq. ft.1118 E Fulton Street, Grand Rapids, MI 49503
MLS# 25041567Listed by: MITTEN REAL ESTATE - Open Sat, 10:30am to 12:30pmNew
 $260,000Active3 beds 2 baths1,274 sq. ft.
$260,000Active3 beds 2 baths1,274 sq. ft.820 Merritt Street Se, Grand Rapids, MI 49507
MLS# 25041571Listed by: 616 REALTY LLC - New
 $225,000Active2 beds 2 baths1,320 sq. ft.
$225,000Active2 beds 2 baths1,320 sq. ft.358 Fox Street Sw, Grand Rapids, MI 49507
MLS# 25041579Listed by: EDISON BROKERS & CO LLC - New
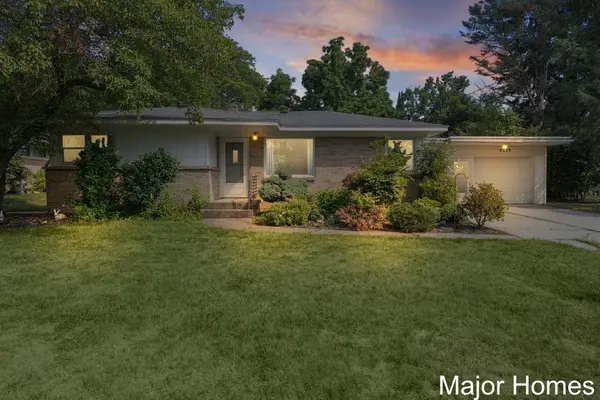 $325,000Active2 beds 2 baths1,325 sq. ft.
$325,000Active2 beds 2 baths1,325 sq. ft.4239 Westchester Drive Se, Grand Rapids, MI 49546
MLS# 25041551Listed by: KELLER WILLIAMS REALTY RIVERTOWN - New
 $524,900Active4 beds 4 baths2,800 sq. ft.
$524,900Active4 beds 4 baths2,800 sq. ft.4156 Shannon Street Nw, Grand Rapids, MI 49534
MLS# 25041522Listed by: FIVE STAR REAL ESTATE (TALLMADGE) - New
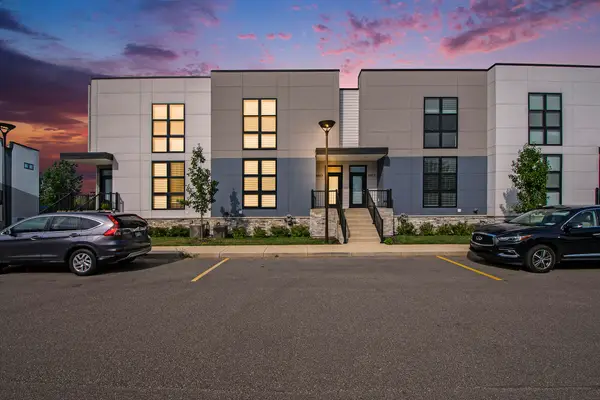 $324,900Active3 beds 3 baths1,542 sq. ft.
$324,900Active3 beds 3 baths1,542 sq. ft.6015 Port View Drive Se, Grand Rapids, MI 49512
MLS# 25041534Listed by: GREENRIDGE REALTY (CASCADE)
