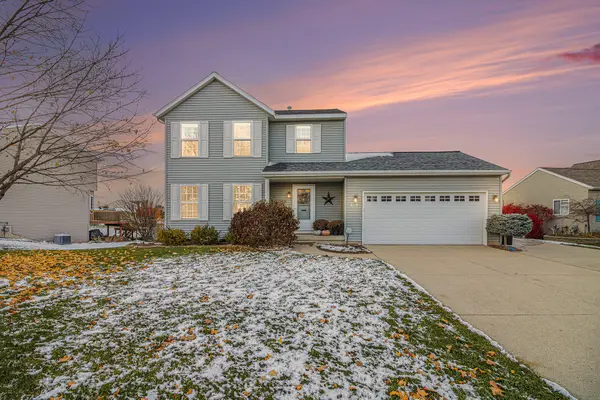1710 Kreft Street Ne, Grand Rapids, MI 49525
Local realty services provided by:Better Homes and Gardens Real Estate Connections
1710 Kreft Street Ne,Grand Rapids, MI 49525
$655,000
- 3 Beds
- 3 Baths
- 4,324 sq. ft.
- Single family
- Pending
Listed by: marcus p velzen
Office: lacuna group llc.
MLS#:25023979
Source:MI_GRAR
Price summary
- Price:$655,000
- Price per sq. ft.:$194.48
About this home
1710 Kreft NE, Grand Rapids Township: A Rare Gem for Your Dream Lifestyle.
A truly unique & High Value opportunity for the right buyer. Just over Two Acres Located in the heart of Grand Rapids but outside of the City Limits with no local income taxes. This isn't your average home - it's a prime opportunity for a mechanical contractor, or dedicated hobbyist. Four versatile outbuildings, including one with a commercial kitchen hood, provide ample space for your family time or celebrations. Enjoy the luxury of a private pond, refreshing pool, and the convenience of underground sprinkling. A dedicated mother-in-law suite offers flexibility for multigenerational living or guest accommodations, while your pets roam freely within the safety of an invisible fencing system. Situated in Grand Rapids Township, you're minutes from the city's vibrant hub and connected to the wider Grand Rapids metro market via easily accessible expressways. This is an opportunity for those who recognize and appreciate a truly distinctive offering.
Contact an agent
Home facts
- Year built:1953
- Listing ID #:25023979
- Added:172 day(s) ago
- Updated:November 12, 2025 at 08:55 AM
Rooms and interior
- Bedrooms:3
- Total bathrooms:3
- Full bathrooms:3
- Living area:4,324 sq. ft.
Heating and cooling
- Heating:Forced Air, Radiant
Structure and exterior
- Year built:1953
- Building area:4,324 sq. ft.
- Lot area:2.02 Acres
Utilities
- Water:Well
Finances and disclosures
- Price:$655,000
- Price per sq. ft.:$194.48
New listings near 1710 Kreft Street Ne
- New
 $364,999Active4 beds 1 baths1,570 sq. ft.
$364,999Active4 beds 1 baths1,570 sq. ft.11632 Woodgate Drive Nw, Grand Rapids, MI 49534
MLS# 25057815Listed by: CITY2SHORE GATEWAY GROUP - New
 $264,900Active5 beds 3 baths1,542 sq. ft.
$264,900Active5 beds 3 baths1,542 sq. ft.927 Merrifield Street Se, Grand Rapids, MI 49507
MLS# 25057763Listed by: FIVE STAR REAL ESTATE (GRANDV) - New
 $880,000Active2 beds 2 baths2,421 sq. ft.
$880,000Active2 beds 2 baths2,421 sq. ft.4715 Knapp Bluff Drive Ne, Grand Rapids, MI 49525
MLS# 25057733Listed by: DEVOS REALTY LLC - Open Sun, 11:30am to 1pmNew
 $369,900Active3 beds 3 baths1,986 sq. ft.
$369,900Active3 beds 3 baths1,986 sq. ft.418 Summer Circle Se, Grand Rapids, MI 49548
MLS# 25057723Listed by: FIVE STAR REAL ESTATE (ADA) - New
 $259,900Active2 beds 1 baths1,180 sq. ft.
$259,900Active2 beds 1 baths1,180 sq. ft.4461 Coit Avenue Ne, Grand Rapids, MI 49525
MLS# 25057703Listed by: FIVE STAR REAL ESTATE (CHICAGO DR) - New
 $1,650,000Active6 beds 5 baths4,999 sq. ft.
$1,650,000Active6 beds 5 baths4,999 sq. ft.5808 Manchester Hills Drive Se, Grand Rapids, MI 49546
MLS# 25057672Listed by: GREENRIDGE REALTY (EGR) - New
 $345,000Active4 beds 3 baths1,232 sq. ft.
$345,000Active4 beds 3 baths1,232 sq. ft.806 Baldwin Street Se, Grand Rapids, MI 49506
MLS# 25057683Listed by: FIVE STAR REAL ESTATE (ADA) - New
 $549,900Active3 beds 2 baths2,267 sq. ft.
$549,900Active3 beds 2 baths2,267 sq. ft.2324 Estelle Drive Se, Grand Rapids, MI 49506
MLS# 25057654Listed by: BERKSHIRE HATHAWAY HOMESERVICES MICHIGAN REAL ESTATE (MAIN) - New
 $239,500Active4 beds 1 baths1,323 sq. ft.
$239,500Active4 beds 1 baths1,323 sq. ft.1049 Prince Street Se, Grand Rapids, MI 49507
MLS# 25057642Listed by: FIVE STAR REAL ESTATE-HOLLAND - Open Thu, 4:30 to 6pmNew
 $225,000Active3 beds 2 baths1,248 sq. ft.
$225,000Active3 beds 2 baths1,248 sq. ft.2210 Horton Avenue Se, Grand Rapids, MI 49507
MLS# 25057616Listed by: BELLABAY REALTY LLC
