1757 Westlane Drive Ne, Grand Rapids, MI 49505
Local realty services provided by:Better Homes and Gardens Real Estate Connections
1757 Westlane Drive Ne,Grand Rapids, MI 49505
$715,000
- 4 Beds
- 3 Baths
- 2,974 sq. ft.
- Single family
- Pending
Listed by: cheryl a grant
Office: re/max of grand rapids (fh)
MLS#:25028119
Source:MI_GRAR
Price summary
- Price:$715,000
- Price per sq. ft.:$423.83
About this home
Experience the ultimate in luxury living on one of Michigan's most prestigious golf courses. This newly remodeled 4-bedroom, 3-bath brick ranch offers 3,000 sq. ft. of sophisticated style, nestled on a lush acre with 187 feet of breathtaking golf course frontage. Enjoy panoramic views of the historic Kent Country Club from nearly every room. Step inside to discover a new kitchen featuring quartz countertops, stainless steel appliances, and elegant luxury vinyl plank flooring. The spacious main floor includes a serene primary suite with a custom walk-in closet, spa-like bath with heated floors, a soaking tub, and a beautiful tile shower. A second main-floor bedroom adds flexibility for guests or a home office.
The expansive living and dining areas are bathed in natural light and offer sweeping views of the greens, making them perfect for gatherings and entertaining. The walkout lower level provides a generous family room, two additional bedrooms, and a full bath ideal for guests, or a home gym. Homes along this premier course are rarely available to the public. This is your chance to enjoy exclusive golf course living, just minutes from downtown amenities, in a home that blends timeless elegance with modern comfort.
Contact an agent
Home facts
- Year built:1963
- Listing ID #:25028119
- Added:192 day(s) ago
- Updated:December 22, 2025 at 04:46 PM
Rooms and interior
- Bedrooms:4
- Total bathrooms:3
- Full bathrooms:2
- Half bathrooms:1
- Living area:2,974 sq. ft.
Heating and cooling
- Heating:Baseboard, Radiant
Structure and exterior
- Year built:1963
- Building area:2,974 sq. ft.
- Lot area:0.86 Acres
Utilities
- Water:Public
Finances and disclosures
- Price:$715,000
- Price per sq. ft.:$423.83
- Tax amount:$4,034 (2025)
New listings near 1757 Westlane Drive Ne
- New
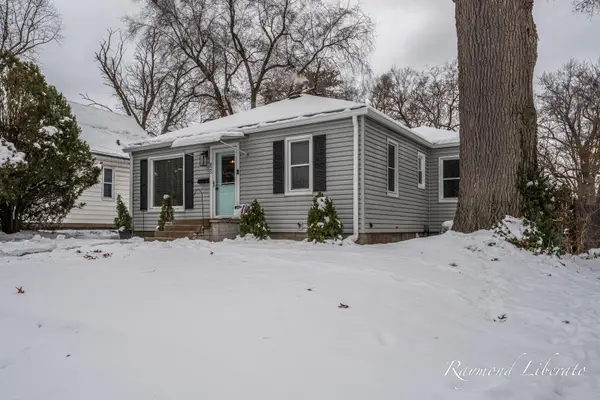 $249,900Active3 beds 1 baths1,093 sq. ft.
$249,900Active3 beds 1 baths1,093 sq. ft.825 Spring Avenue Ne, Grand Rapids, MI 49503
MLS# 25062504Listed by: FIVE STAR REAL ESTATE (MAIN) - New
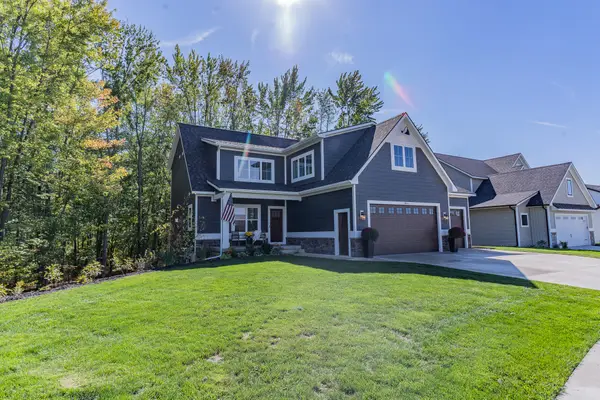 $775,000Active4 beds 3 baths3,131 sq. ft.
$775,000Active4 beds 3 baths3,131 sq. ft.1866 Stratford Lane Nw, Grand Rapids, MI 49534
MLS# 25062505Listed by: WILDLIFE REALTY - New
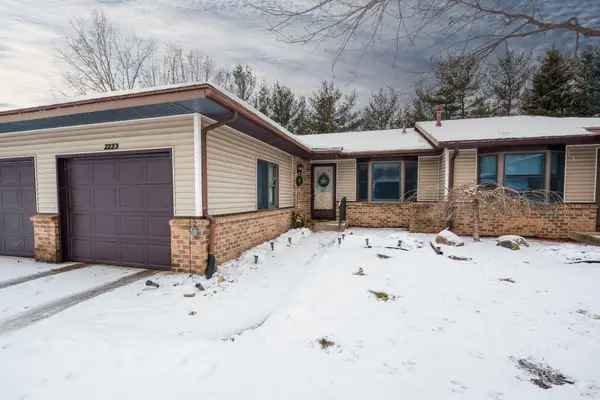 $290,000Active3 beds 3 baths1,850 sq. ft.
$290,000Active3 beds 3 baths1,850 sq. ft.2223 Mapleton Street Ne, Grand Rapids, MI 49505
MLS# 25062459Listed by: POLARIS REAL ESTATE LLC - New
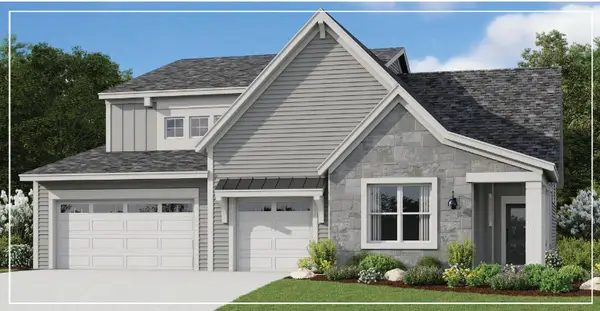 $1,169,000Active2 beds 3 baths3,210 sq. ft.
$1,169,000Active2 beds 3 baths3,210 sq. ft.2284 Knapp Bluff Court Ne, Grand Rapids, MI 49525
MLS# 25062423Listed by: DEVOS REALTY LLC 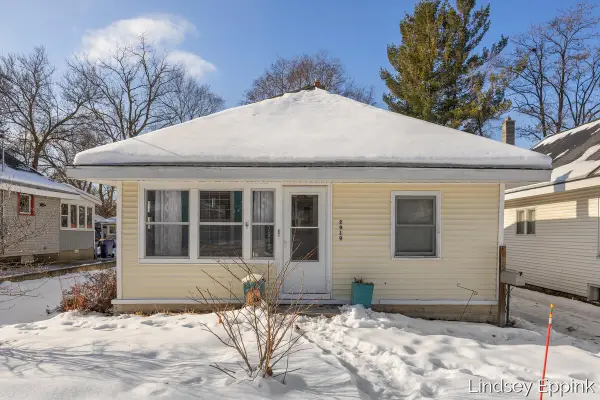 $234,900Pending2 beds 1 baths1,011 sq. ft.
$234,900Pending2 beds 1 baths1,011 sq. ft.2919 Botsford Avenue Ne, Grand Rapids, MI 49505
MLS# 25062296Listed by: FIVE STAR REAL ESTATE (HOLLAND)- New
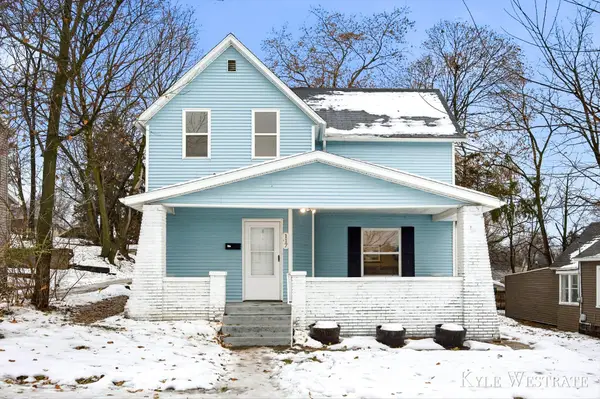 $319,900Active3 beds 2 baths1,297 sq. ft.
$319,900Active3 beds 2 baths1,297 sq. ft.117 Houseman Avenue Ne, Grand Rapids, MI 49503
MLS# 25062386Listed by: UNITED REALTY SERVICES LLC - New
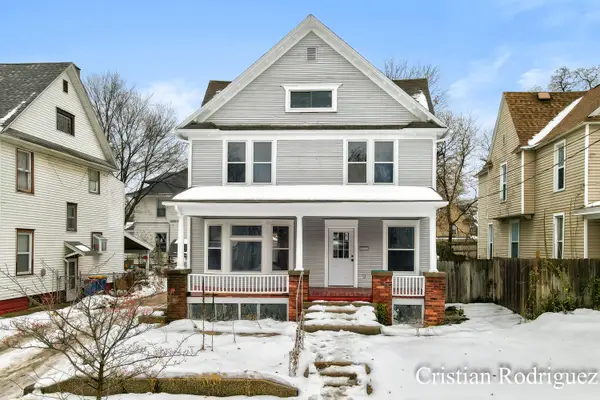 $265,000Active4 beds 3 baths2,526 sq. ft.
$265,000Active4 beds 3 baths2,526 sq. ft.853 Geneva Avenue Se, Grand Rapids, MI 49507
MLS# 25062364Listed by: KEY REALTY - New
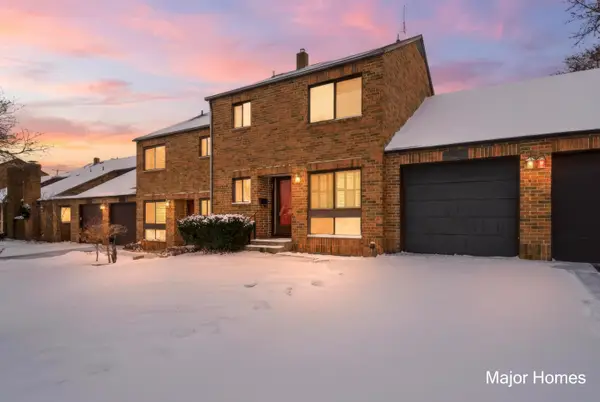 $265,000Active3 beds 2 baths1,536 sq. ft.
$265,000Active3 beds 2 baths1,536 sq. ft.241 Heritage Commons Street Se, Grand Rapids, MI 49503
MLS# 25062365Listed by: KELLER WILLIAMS REALTY RIVERTOWN 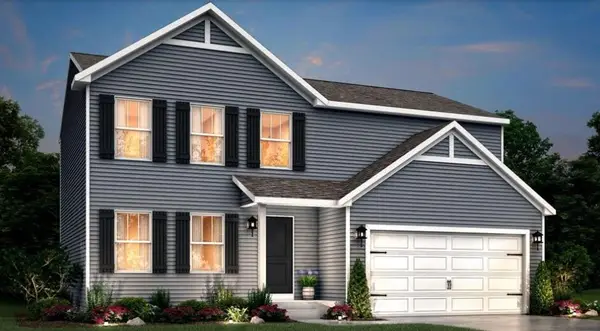 $419,900Pending4 beds 3 baths1,882 sq. ft.
$419,900Pending4 beds 3 baths1,882 sq. ft.2771 Sanderling Court Se, Grand Rapids, MI 49508
MLS# 25062349Listed by: ALLEN EDWIN REALTY LLC- New
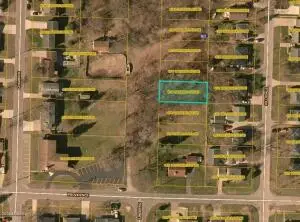 $15,000Active0.13 Acres
$15,000Active0.13 Acres4118 Lindberg Avenue Ne, Grand Rapids, MI 49525
MLS# 25062355Listed by: WEICHERT REALTORS PLAT (MAIN)
