1809 Woodside Trail Nw, Grand Rapids, MI 49504
Local realty services provided by:Better Homes and Gardens Real Estate Connections
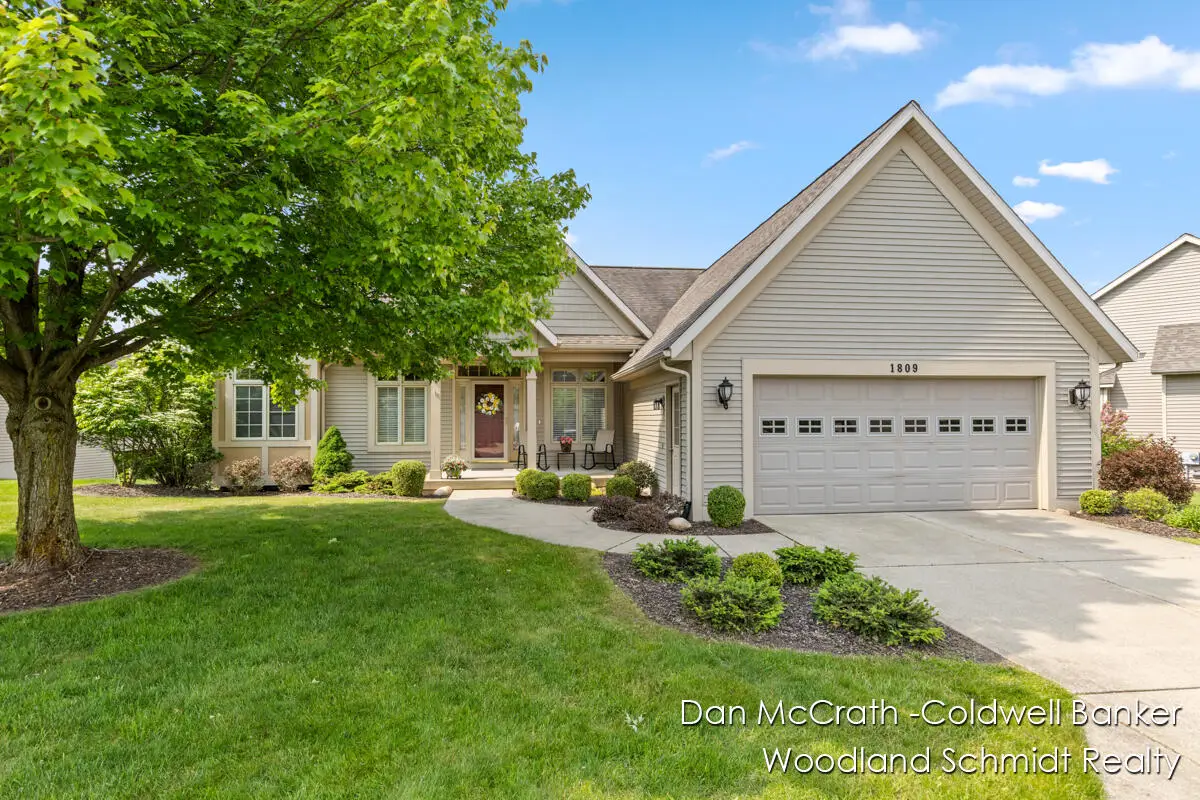
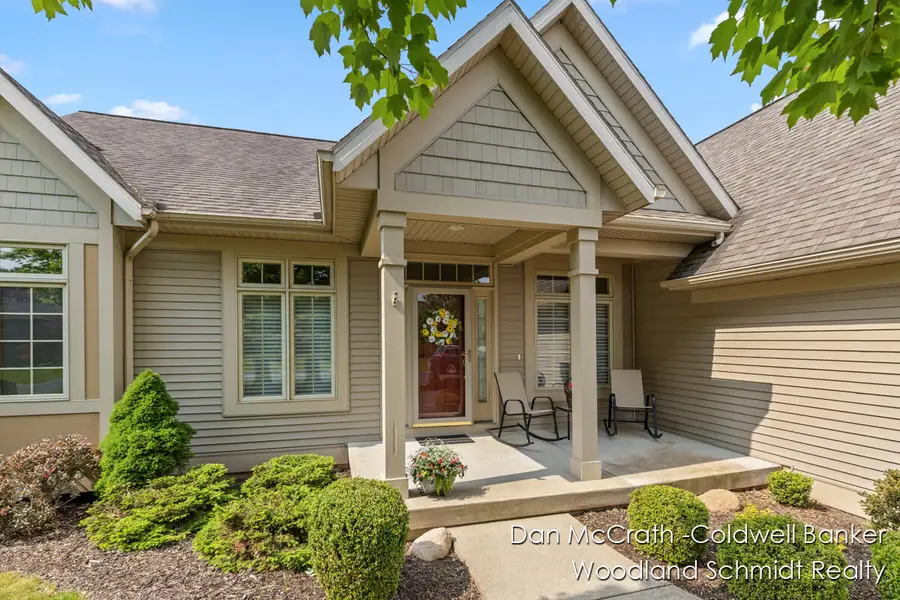
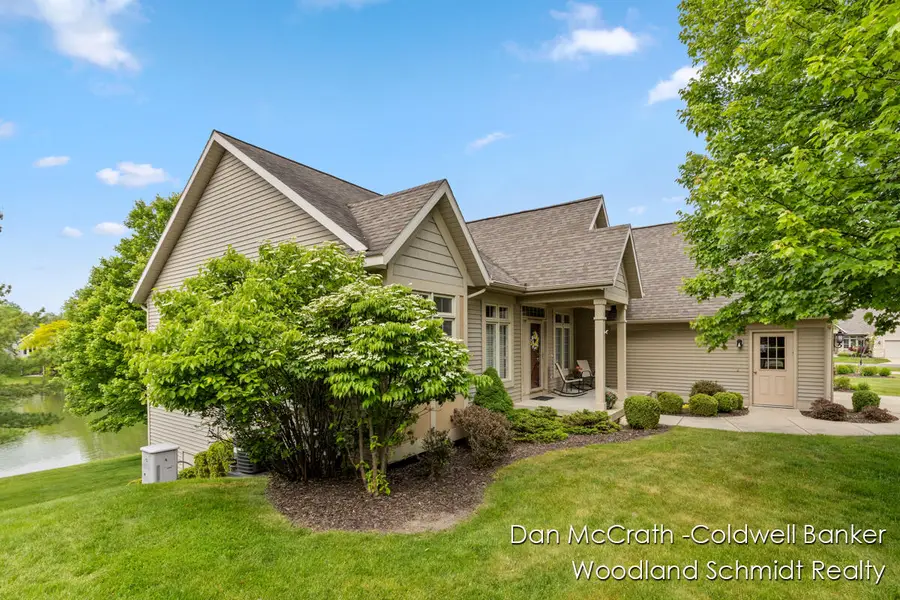
Listed by:daniel c mccrath
Office:coldwell banker woodland schmidt art office
MLS#:25029633
Source:MI_GRAR
Price summary
- Price:$495,000
- Price per sq. ft.:$318.74
- Monthly HOA dues:$520
About this home
Welcome to 1809 Woodside Trail where your guests can enter from the large, covered porch into the front door and they'll be greeted at this inviting entry-way which opens up to a comfortably large living room with Fireplace and plenty of natural light. From there, they can carry on to the open kitchen with many updated appliances, a roomy pantry, dining room and four-seasons sun room which leads to an elevated deck with a roll-out awning. There, they can enjoy the view you see every day...the beautiful Oakleigh Woods pond. As the new owner of this well designed condo, you can enter from the garage which features a coated, decorative garage floor and an extended storage area, into the hallway flanked by your laundry room with sink and also a half bath. (See More) The main floor master bedroom has many windows and room for a large bedroom set, desk and more. Your master bath features a double sink vanity and walk-in closet. Downstairs you'll find a large family room with walkout patio to enjoy that pond view. On this level, you'll also find a second bedroom, full bathroom and office with double-glass doors. The office can easily be another bedroom. The utility room has a well maintained furnace, water heater and workshop. An additional large storage room with several shelves can house your seasonal decorations, patio furniture and much more. See New Features Document. Schedule your viewing of this lovely Oakleigh Woods Condo today. *Listing Agent is related to the Seller/owner.
Contact an agent
Home facts
- Year built:2004
- Listing Id #:25029633
- Added:60 day(s) ago
- Updated:August 18, 2025 at 07:47 AM
Rooms and interior
- Bedrooms:2
- Total bathrooms:3
- Full bathrooms:2
- Half bathrooms:1
- Living area:2,602 sq. ft.
Heating and cooling
- Heating:Forced Air
Structure and exterior
- Year built:2004
- Building area:2,602 sq. ft.
Utilities
- Water:Public
Finances and disclosures
- Price:$495,000
- Price per sq. ft.:$318.74
- Tax amount:$4,380 (2025)
New listings near 1809 Woodside Trail Nw
- New
 $173,500Active3 beds 1 baths1,008 sq. ft.
$173,500Active3 beds 1 baths1,008 sq. ft.3418 Butterworth Street Sw, Grand Rapids, MI 49534
MLS# 25041904Listed by: RE/MAX UNITED (MAIN) - New
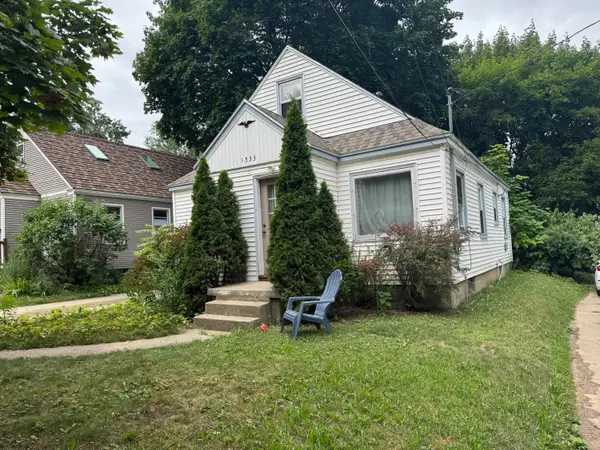 $189,900Active3 beds 1 baths772 sq. ft.
$189,900Active3 beds 1 baths772 sq. ft.1533 Sylvan Ave Se Avenue Se, Grand Rapids, MI 49506
MLS# 25041906Listed by: BEACON SOTHEBY'S INTERNATIONAL REALTY - New
 $185,000Active5 beds 3 baths2,527 sq. ft.
$185,000Active5 beds 3 baths2,527 sq. ft.430 Henry Avenue Se, Grand Rapids, MI 49503
MLS# 25041877Listed by: WITLER HOMES LLC - New
 $875,000Active4 beds 4 baths4,178 sq. ft.
$875,000Active4 beds 4 baths4,178 sq. ft.2726 Orange Avenue Se, Grand Rapids, MI 49546
MLS# 25041836Listed by: BERKSHIRE HATHAWAY HOMESERVICES MICHIGAN REAL ESTATE (ROCK) - New
 $349,000Active2 beds 2 baths1,038 sq. ft.
$349,000Active2 beds 2 baths1,038 sq. ft.430 Union Avenue Ne #203, Grand Rapids, MI 49503
MLS# 25041801Listed by: RE/MAX OF GRAND RAPIDS (FH) - New
 $304,999Active2 beds 2 baths1,109 sq. ft.
$304,999Active2 beds 2 baths1,109 sq. ft.1756 Tamarack Avenue Nw, Grand Rapids, MI 49504
MLS# 25040663Listed by: REALTY MICHIGAN LLC - New
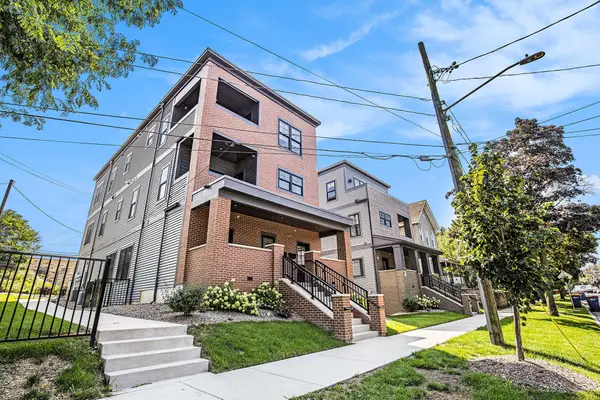 $494,900Active2 beds 3 baths1,349 sq. ft.
$494,900Active2 beds 3 baths1,349 sq. ft.826 Fairview Avenue Ne #4, Grand Rapids, MI 49503
MLS# 25041716Listed by: COPPERROCK REAL ESTATE LLC - New
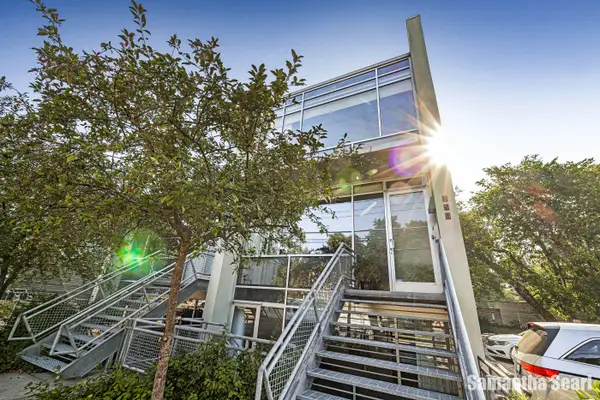 $500,000Active2 beds 4 baths2,400 sq. ft.
$500,000Active2 beds 4 baths2,400 sq. ft.350 Diamond Avenue Se, Grand Rapids, MI 49506
MLS# 25041650Listed by: KELLER WILLIAMS GR NORTH (MAIN) - New
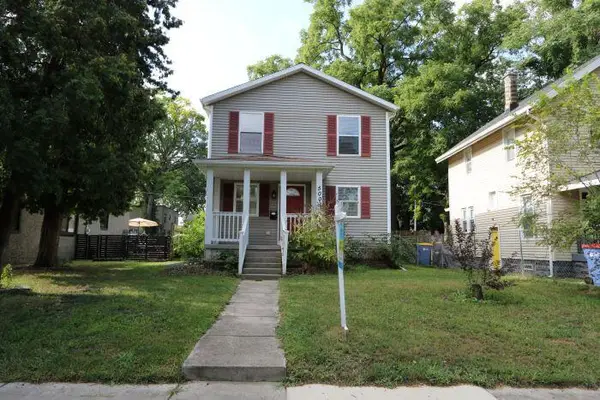 $240,000Active4 beds 2 baths1,320 sq. ft.
$240,000Active4 beds 2 baths1,320 sq. ft.500 Adams Street Se, Grand Rapids, MI 49507
MLS# 25041606Listed by: EDISON BROKERS & CO LLC - New
 $925,000Active3 beds 4 baths4,058 sq. ft.
$925,000Active3 beds 4 baths4,058 sq. ft.21 Peartree Lane Ne, Grand Rapids, MI 49546
MLS# 25041590Listed by: GREENRIDGE REALTY (EGR)
