1849 Greenleaf Court Se, Grand Rapids, MI 49508
Local realty services provided by:Better Homes and Gardens Real Estate Connections
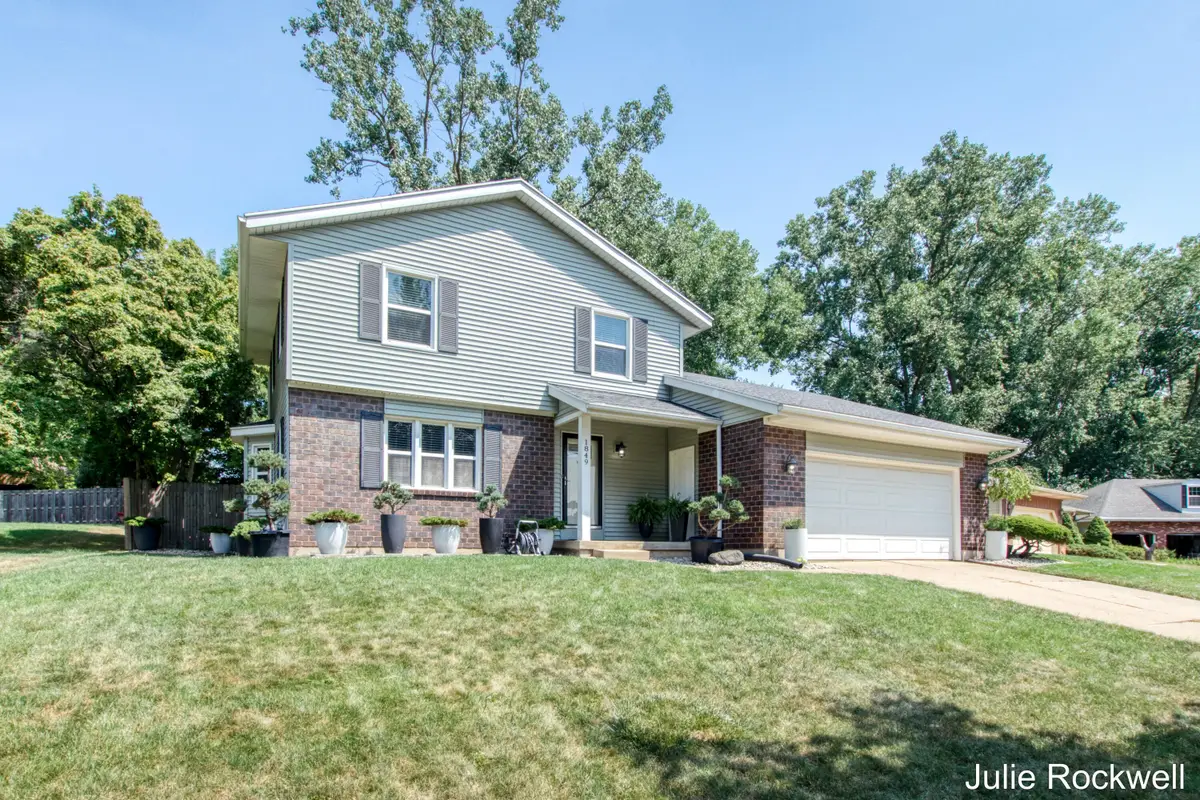
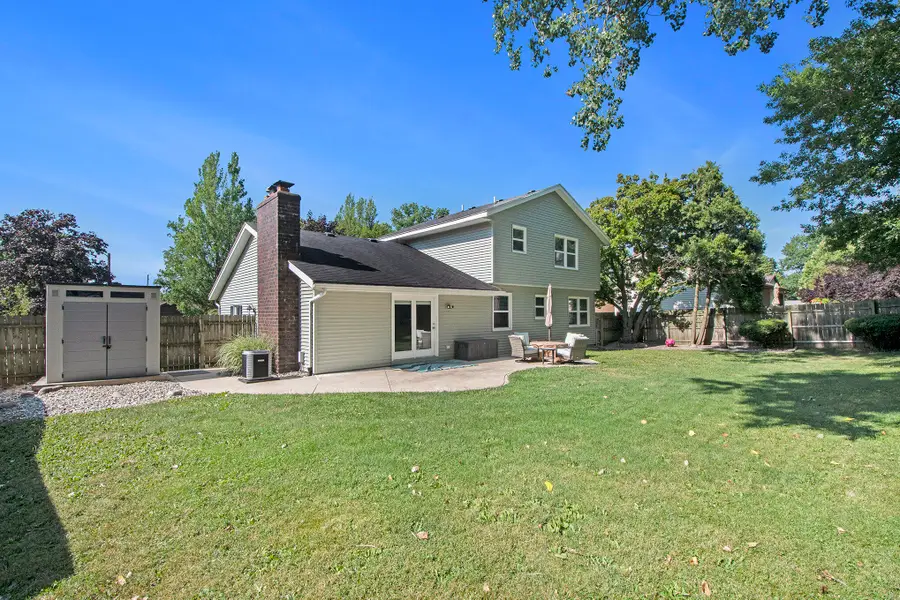
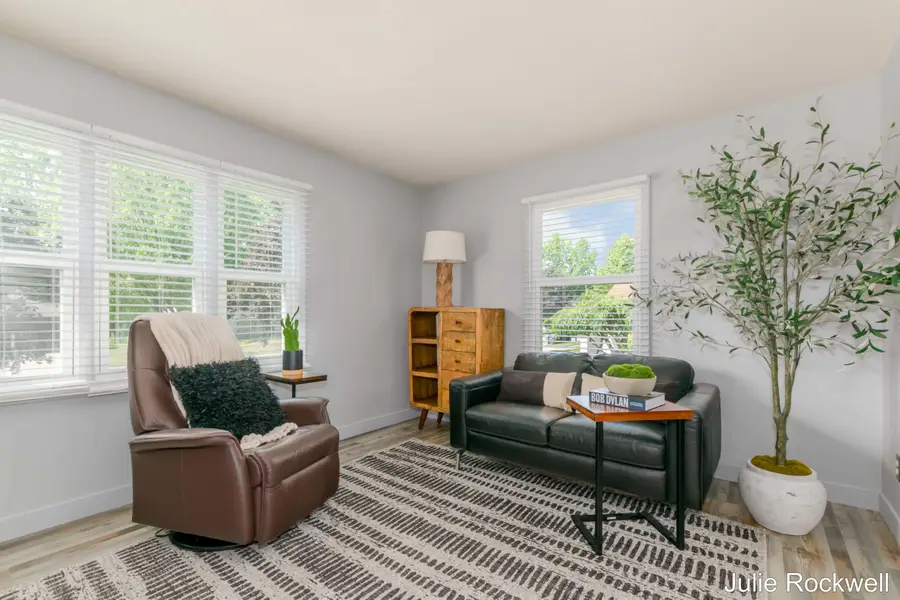
Listed by:julie rockwell
Office:berkshire hathaway homeservices michigan real estate (cascade)
MLS#:25036814
Source:MI_GRAR
Price summary
- Price:$360,000
- Price per sq. ft.:$228.57
About this home
Tucked way back in a hidden cul-de-sac nook, this gem offers a quiet, private oasis with a wonderful fully-fenced back yard. The pride of ownership radiates inside and out. The interior's mid century modern decor is especially sharp and could easily transition more traditional, or even take on a farmhouse vibe. The main levels offers two living spaces and a full masonry fireplace with gas log unit. Upstairs features 3 bedrooms - two large enough to accommodate king-sized bedroom sets, with the one having direct bath access. Downstairs is a great recreation room, full bath and non-conforming 4th bedroom (or office). The outdoor space back yard is absolutely fantastic! The expansive patio well-accommodates lounging, grilling and dining al fresco. Such a perfect place to entertain friends and family while overlooking the grassy, privacy fenced back yard. There is even a bonus storage shed. Plus all appliances are included, even a great washer/dryer set. The home is detail level cleaned, incredibly well maintained and ready to offer the new owner(s) prompt occupancy right at closing.
Contact an agent
Home facts
- Year built:1981
- Listing Id #:25036814
- Added:21 day(s) ago
- Updated:August 13, 2025 at 07:30 AM
Rooms and interior
- Bedrooms:3
- Total bathrooms:3
- Full bathrooms:2
- Half bathrooms:1
- Living area:2,000 sq. ft.
Heating and cooling
- Heating:Forced Air
Structure and exterior
- Year built:1981
- Building area:2,000 sq. ft.
- Lot area:0.23 Acres
Schools
- High school:Ottawa Hills High School
- Middle school:Alger Middle School
- Elementary school:Kenosha Park Elementary School
Utilities
- Water:Public
Finances and disclosures
- Price:$360,000
- Price per sq. ft.:$228.57
- Tax amount:$2,419 (2025)
New listings near 1849 Greenleaf Court Se
- New
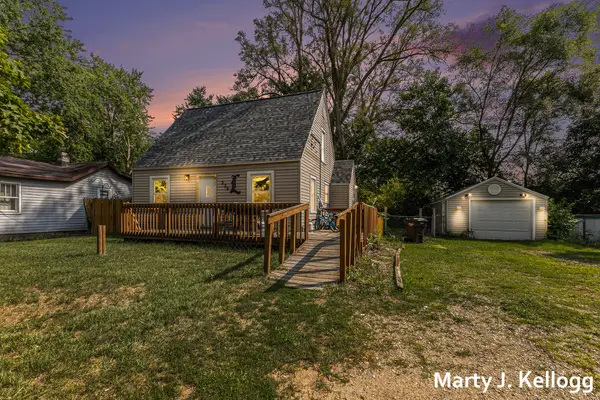 $190,000Active2 beds 2 baths1,000 sq. ft.
$190,000Active2 beds 2 baths1,000 sq. ft.228 Floyd Street Sw, Grand Rapids, MI 49548
MLS# 25041384Listed by: 616 REALTY LLC - New
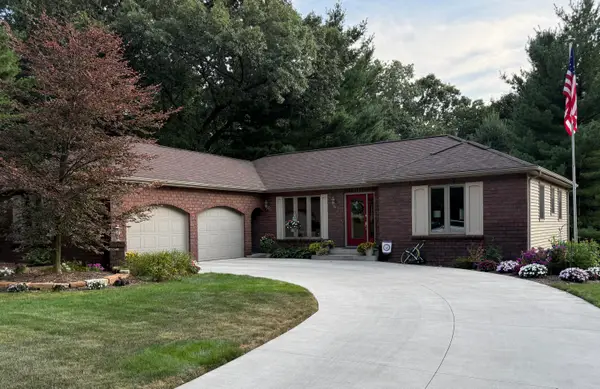 Listed by BHGRE$479,000Active4 beds 3 baths3,040 sq. ft.
Listed by BHGRE$479,000Active4 beds 3 baths3,040 sq. ft.2401 Elderwood Drive Nw, Grand Rapids, MI 49544
MLS# 25041388Listed by: ERA REARDON REALTY GREAT LAKES - New
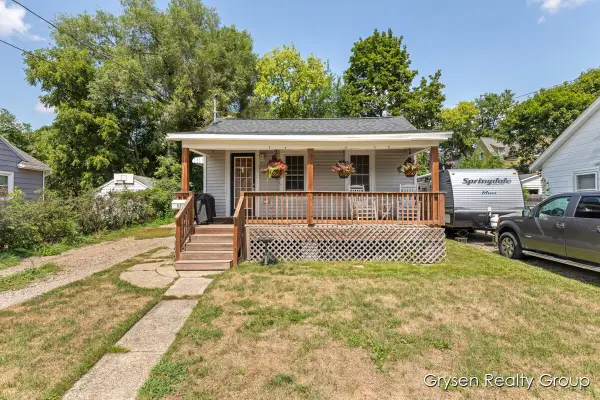 $210,000Active2 beds 1 baths646 sq. ft.
$210,000Active2 beds 1 baths646 sq. ft.821 Flat Street Ne, Grand Rapids, MI 49503
MLS# 25041371Listed by: FIVE STAR REAL ESTATE (GRANDV) - New
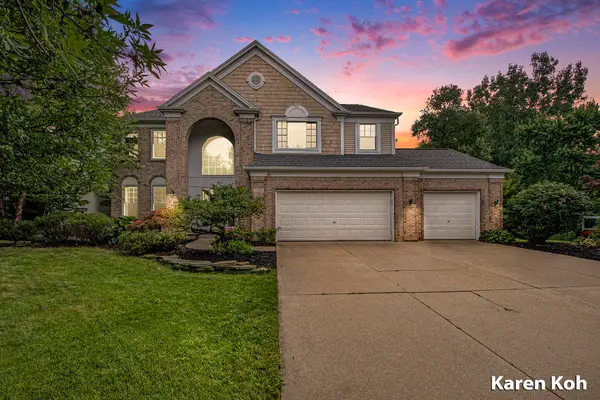 $649,900Active5 beds 4 baths3,314 sq. ft.
$649,900Active5 beds 4 baths3,314 sq. ft.2502 Bluff Meadows Drive Se, Grand Rapids, MI 49546
MLS# 25041376Listed by: FIVE STAR REAL ESTATE (ADA) - New
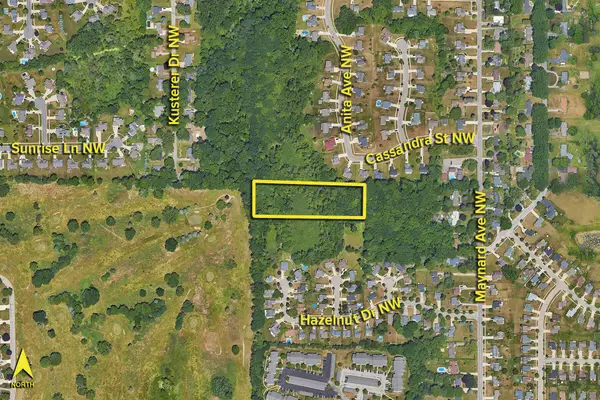 $175,000Active2.99 Acres
$175,000Active2.99 Acres755 Maynard Avenue Nw, Grand Rapids, MI 49504
MLS# 25041377Listed by: SIGNATURE ASSOCIATES KALAMAZOO - New
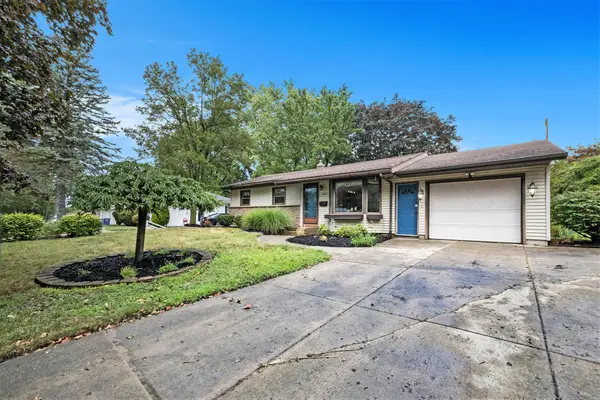 $299,900Active3 beds 2 baths1,234 sq. ft.
$299,900Active3 beds 2 baths1,234 sq. ft.1832 Carlton Avenue Ne, Grand Rapids, MI 49505
MLS# 25041345Listed by: FIVE STAR REAL ESTATE (EASTOWN) - New
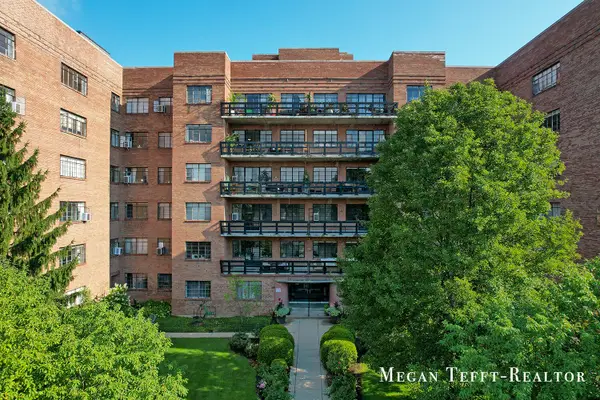 $255,000Active2 beds 1 baths945 sq. ft.
$255,000Active2 beds 1 baths945 sq. ft.505 Cherry Street Se #504, Grand Rapids, MI 49503
MLS# 25041348Listed by: FIVE STAR REAL ESTATE (ADA) - New
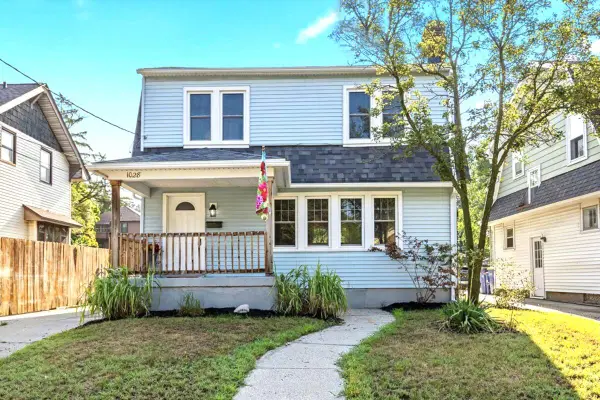 $269,900Active3 beds 2 baths1,450 sq. ft.
$269,900Active3 beds 2 baths1,450 sq. ft.1028 Underwood Avenue Se, Grand Rapids, MI 49506
MLS# 25041350Listed by: EVENBOER WALTON, REALTORS - Open Sat, 1 to 3pmNew
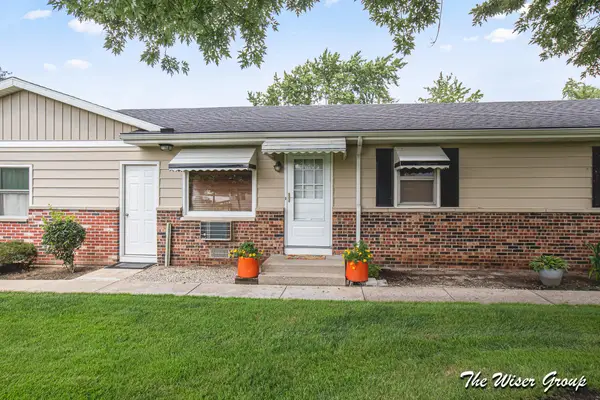 $142,000Active2 beds 1 baths720 sq. ft.
$142,000Active2 beds 1 baths720 sq. ft.692 Andover Street Se #73, Grand Rapids, MI 49548
MLS# 25041355Listed by: KELLER WILLIAMS GR NORTH (MAIN) - New
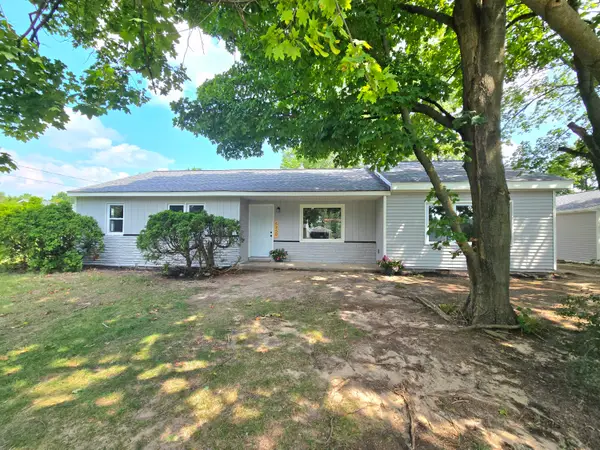 $319,900Active4 beds 2 baths1,487 sq. ft.
$319,900Active4 beds 2 baths1,487 sq. ft.5250 Madison Avenue Se, Grand Rapids, MI 49548
MLS# 25041360Listed by: FIVE STAR REAL ESTATE
