1867 Forest Lake Drive Se, Grand Rapids, MI 49546
Local realty services provided by:Better Homes and Gardens Real Estate Connections
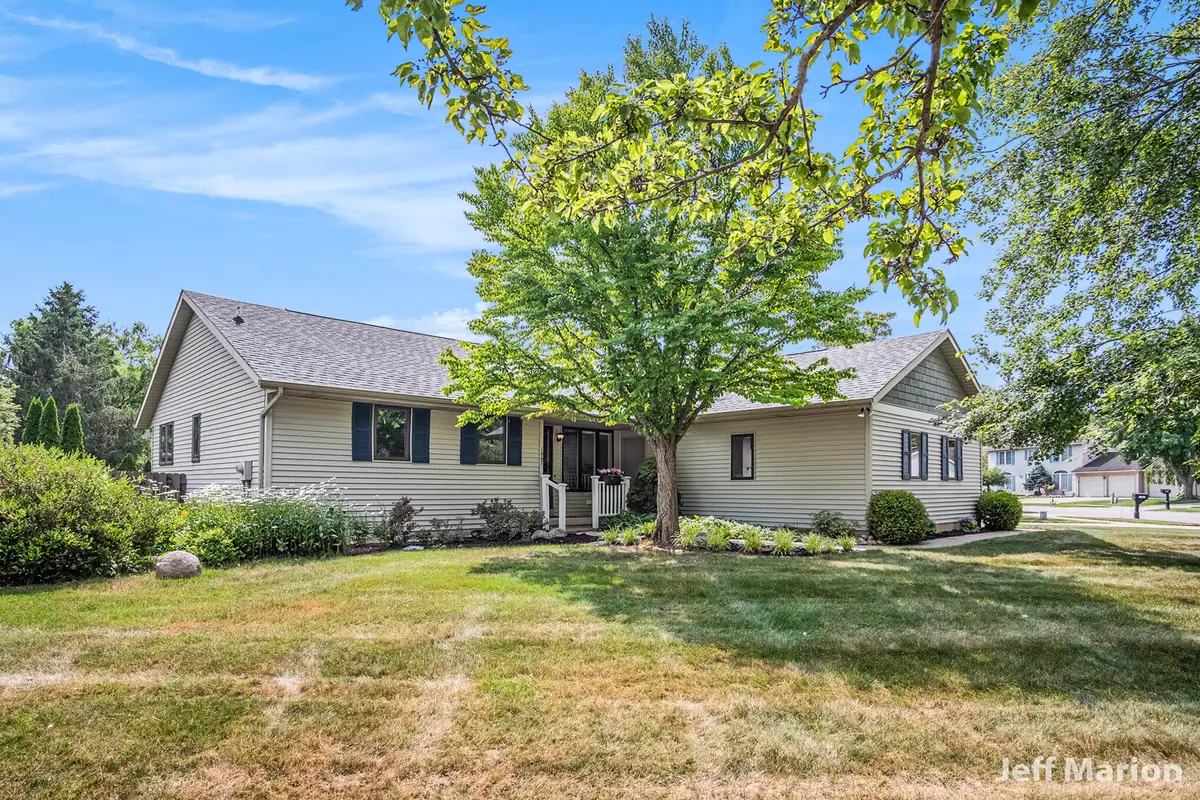
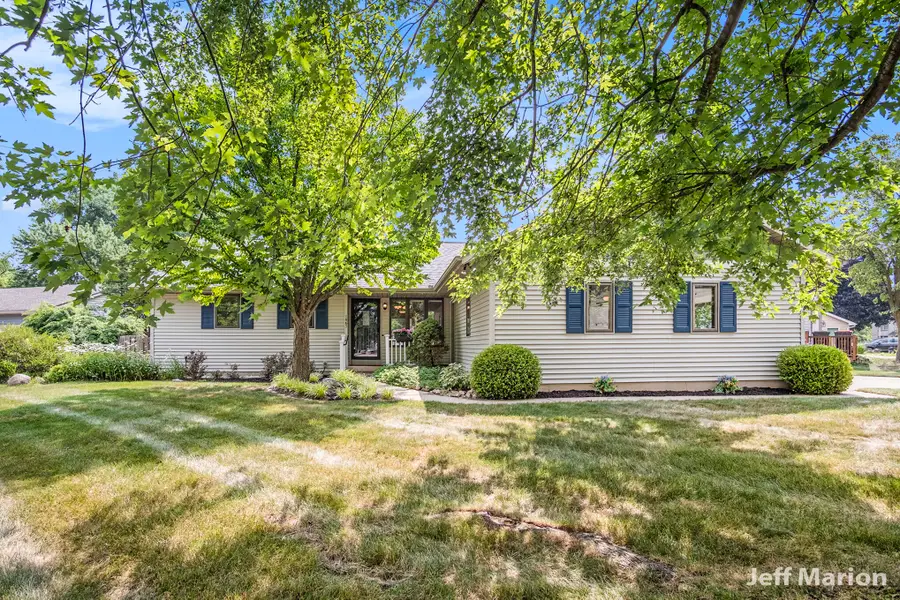
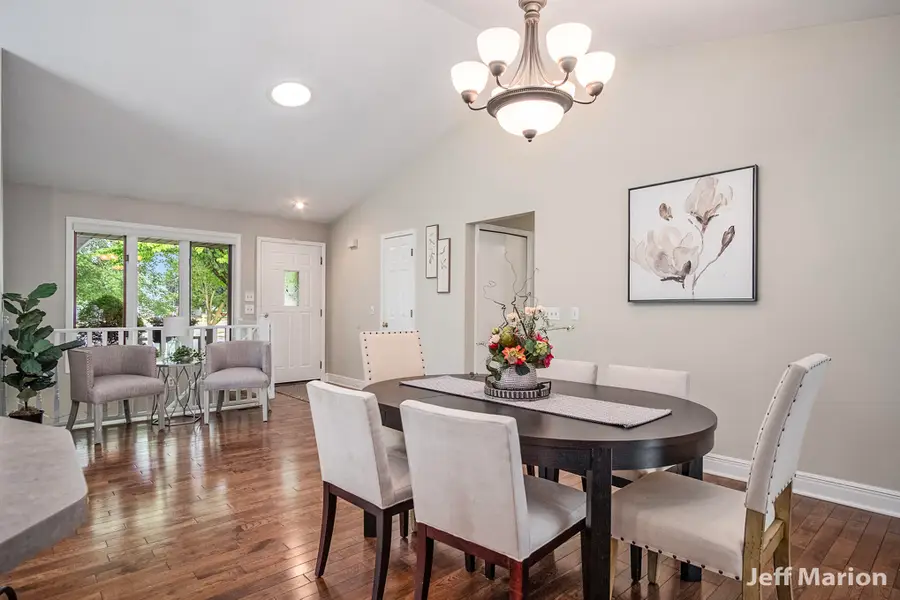
1867 Forest Lake Drive Se,Grand Rapids, MI 49546
$439,900
- 5 Beds
- 3 Baths
- 2,908 sq. ft.
- Single family
- Pending
Listed by:jeffrey a marion
Office:berkshire hathaway homeservices michigan real estate (cascade)
MLS#:25033718
Source:MI_GRAR
Price summary
- Price:$439,900
- Price per sq. ft.:$262
About this home
Welcome to this spacious ranch in a prime Forest Hills neighborhood, with sidewalks connecting to the Forest Hills Trail System, as well as Northeast Park on Forest Lake. Close to schools, shopping, and more. This home is light and bright, with abundant space and storage throughout. Airy living room features a gas fireplace, with access to the tiered deck and hot tub in the fenced-in back yard. The kitchen features double wall ovens with an expansive kitchen Island. The 4 season sun room is the perfect place to relax. Primary Bedroom features a walk-in closet, with 2 additional closets, and shared ensuite. Bedroom #2 on the main floor could be a home office. Mudroom and full bath are right off of the attached 2 car garage. Finished, daylight lower level features living space, 3 additional bedrooms, and a full bath. There is also a massive workshop / storage area with outside access. Furnace / AC (2016), New Roof (2019). Offers to be reviewed after 2pm, Tues. 7/15.
Contact an agent
Home facts
- Year built:1986
- Listing Id #:25033718
- Added:36 day(s) ago
- Updated:August 13, 2025 at 07:30 AM
Rooms and interior
- Bedrooms:5
- Total bathrooms:3
- Full bathrooms:3
- Living area:2,908 sq. ft.
Heating and cooling
- Heating:Forced Air
Structure and exterior
- Year built:1986
- Building area:2,908 sq. ft.
- Lot area:0.29 Acres
Schools
- High school:Forest Hills Northern High School
- Elementary school:Meadow Brook Elementary School
Utilities
- Water:Public
Finances and disclosures
- Price:$439,900
- Price per sq. ft.:$262
- Tax amount:$5,419 (2024)
New listings near 1867 Forest Lake Drive Se
- New
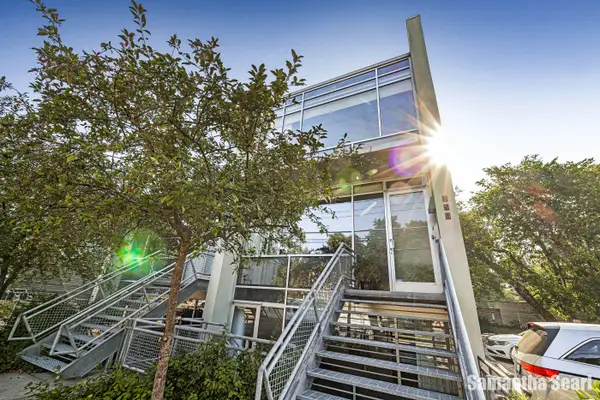 $500,000Active2 beds 4 baths2,400 sq. ft.
$500,000Active2 beds 4 baths2,400 sq. ft.350 Diamond Avenue Se, Grand Rapids, MI 49506
MLS# 25041650Listed by: KELLER WILLIAMS GR NORTH (MAIN) - New
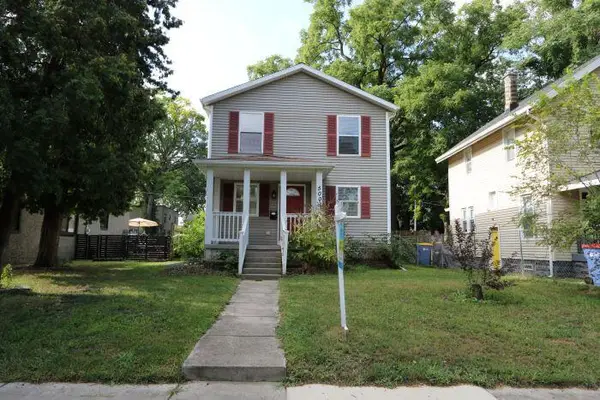 $240,000Active4 beds 2 baths1,320 sq. ft.
$240,000Active4 beds 2 baths1,320 sq. ft.500 Adams Street Se, Grand Rapids, MI 49507
MLS# 25041606Listed by: EDISON BROKERS & CO LLC - New
 $925,000Active3 beds 4 baths4,058 sq. ft.
$925,000Active3 beds 4 baths4,058 sq. ft.21 Peartree Lane Ne, Grand Rapids, MI 49546
MLS# 25041590Listed by: GREENRIDGE REALTY (EGR) - New
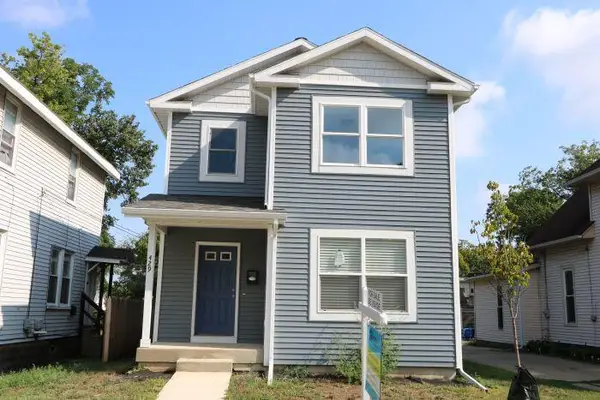 $227,000Active3 beds 2 baths1,183 sq. ft.
$227,000Active3 beds 2 baths1,183 sq. ft.429 Adams Street Se, Grand Rapids, MI 49507
MLS# 25041604Listed by: EDISON BROKERS & CO LLC - New
 $289,997Active4 beds 1 baths1,678 sq. ft.
$289,997Active4 beds 1 baths1,678 sq. ft.1118 E Fulton Street, Grand Rapids, MI 49503
MLS# 25041567Listed by: MITTEN REAL ESTATE - Open Sat, 10:30am to 12:30pmNew
 $260,000Active3 beds 2 baths1,274 sq. ft.
$260,000Active3 beds 2 baths1,274 sq. ft.820 Merritt Street Se, Grand Rapids, MI 49507
MLS# 25041571Listed by: 616 REALTY LLC - New
 $225,000Active2 beds 2 baths1,320 sq. ft.
$225,000Active2 beds 2 baths1,320 sq. ft.358 Fox Street Sw, Grand Rapids, MI 49507
MLS# 25041579Listed by: EDISON BROKERS & CO LLC - New
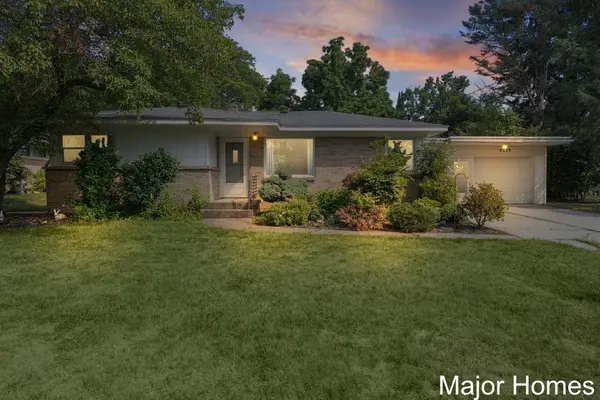 $325,000Active2 beds 2 baths1,325 sq. ft.
$325,000Active2 beds 2 baths1,325 sq. ft.4239 Westchester Drive Se, Grand Rapids, MI 49546
MLS# 25041551Listed by: KELLER WILLIAMS REALTY RIVERTOWN - New
 $524,900Active4 beds 4 baths2,800 sq. ft.
$524,900Active4 beds 4 baths2,800 sq. ft.4156 Shannon Street Nw, Grand Rapids, MI 49534
MLS# 25041522Listed by: FIVE STAR REAL ESTATE (TALLMADGE) - New
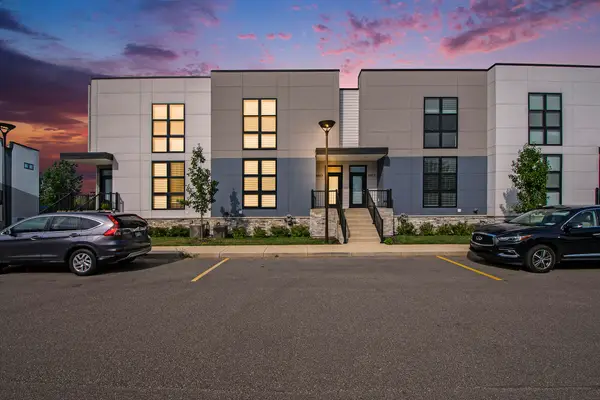 $324,900Active3 beds 3 baths1,542 sq. ft.
$324,900Active3 beds 3 baths1,542 sq. ft.6015 Port View Drive Se, Grand Rapids, MI 49512
MLS# 25041534Listed by: GREENRIDGE REALTY (CASCADE)
