1878 Watermark Drive Se, Grand Rapids, MI 49546
Local realty services provided by:Better Homes and Gardens Real Estate Connections
1878 Watermark Drive Se,Grand Rapids, MI 49546
$3,095,000
- 4 Beds
- 8 Baths
- 10,633 sq. ft.
- Single family
- Active
Listed by: taylor b caughron, krista caughron
Office: keller williams gr east
MLS#:25034954
Source:MI_GRAR
Price summary
- Price:$3,095,000
- Price per sq. ft.:$673.12
- Monthly HOA dues:$152
About this home
Presenting one of the most architecturally significant homes in West Michigan, this Frank Lloyd Wright-inspired estate is the crown jewel of the prestigious Watermark neighborhood. Perched on a rare double lot overlooking the 8th fairway of the private Watermark Golf Course, this residence seamlessly blends art, engineering, and comfort across more than 10,000 square feet of breathtaking design.
Step into a grand entrance framed by custom stained glass and a soaring 12-foot wall of windows that perfectly frame panoramic views of the manicured green. Every inch of this home has been crafted with extraordinary attention to detail—from the hand-selected finishes to the thoughtful integration of luxury technology. The heart of the home is a chef's dream: a massive gourmet kitchen featuring an oversized Thermador range, double ovens, twin dishwashers, and an expansive center island designed for entertaining. The open-concept living spaces are bathed in natural light from floor-to-ceiling windows, blurring the line between indoor and outdoor living.
The private primary wing is a true sanctuary, showcasing an arched brick ceiling that adds timeless architectural drama. A cozy sitting area with a fireplace offers the perfect retreat within your own home. The massive ensuite bathroom features designer tilework, a luxurious soaking tub, and an oversized walk-in shower, creating a spa-like experience. Dual walk-in closets each thoughtfully designed for his and her wardrobes provide extensive storage and impeccable organization. Not to mention it's own private stone patio
Designed for year-round enjoyment, the extensive outdoor living spaces rival those of a luxury resort. Entertain with ease under the expansive covered patio, complete with built-in grills, outdoor fireplaces, and multiple seating areas perfect for hosting or relaxing in style. Whether enjoying quiet mornings with views of the golf course or lively evenings around the fire, the outdoor experience is as refined as the interior.
A stately private office provides the ultimate work-from-home setting, complete with rich wood paneling, custom built-ins, and a sophisticated desk area. For moments of creative pause or relaxation, a personal indoor putting green brings a touch of fun and leisure into the workday making productivity both stylish and inspiring.
Enjoy the convenience of a full bar, heated floors throughout, surround sound, and electronic blinds. For entertainment, the THX-certified home theatre provides a cinematic experience unlike any other, while the indoor pool offers year-round relaxation.
This one-of-a-kind estate is more than a home - it's a statement of excellence, privacy, and modern luxury.
Contact an agent
Home facts
- Year built:2001
- Listing ID #:25034954
- Added:214 day(s) ago
- Updated:February 15, 2026 at 04:06 PM
Rooms and interior
- Bedrooms:4
- Total bathrooms:8
- Full bathrooms:6
- Half bathrooms:2
- Living area:10,633 sq. ft.
Heating and cooling
- Heating:Forced Air
Structure and exterior
- Year built:2001
- Building area:10,633 sq. ft.
- Lot area:0.98 Acres
Utilities
- Water:Public
Finances and disclosures
- Price:$3,095,000
- Price per sq. ft.:$673.12
- Tax amount:$61,485 (2025)
New listings near 1878 Watermark Drive Se
- New
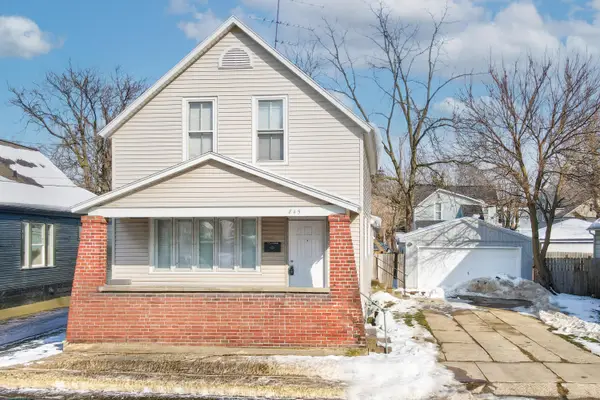 $220,000Active1 beds 1 baths1,160 sq. ft.
$220,000Active1 beds 1 baths1,160 sq. ft.845 Nagold Street Nw, Grand Rapids, MI 49504
MLS# 26005508Listed by: COMPASS REALTY SERVICES - New
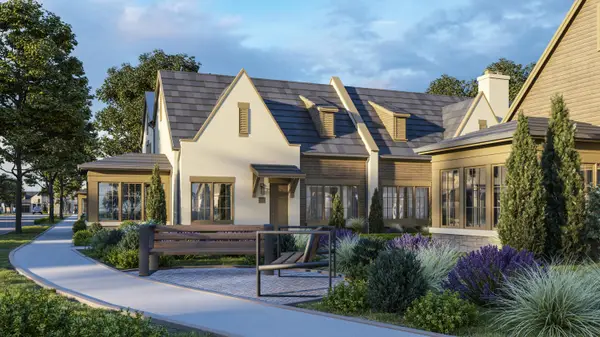 $609,500Active3 beds 3 baths2,089 sq. ft.
$609,500Active3 beds 3 baths2,089 sq. ft.2246 Griggs Street Se #40, Grand Rapids, MI 49506
MLS# 26005405Listed by: MOSAIC PROPERTIES, INC. - New
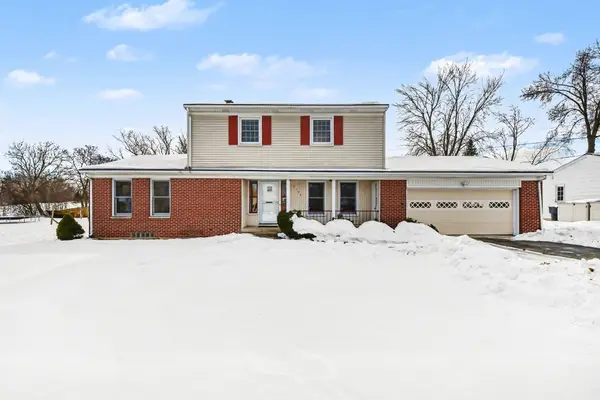 $499,000Active4 beds 4 baths2,748 sq. ft.
$499,000Active4 beds 4 baths2,748 sq. ft.2154 Globe Street Ne, Grand Rapids, MI 49503
MLS# 26005412Listed by: KELLER WILLIAMS GR EAST - New
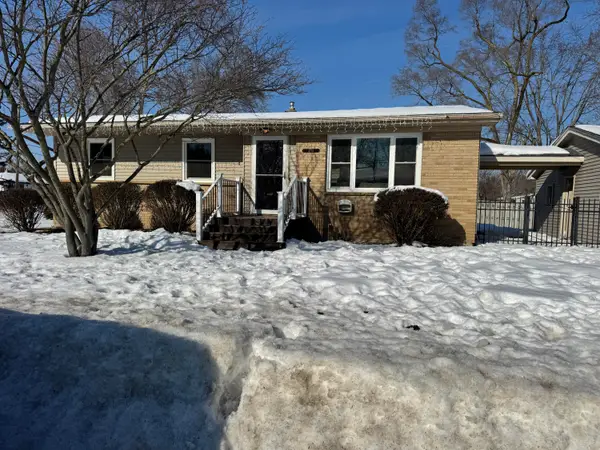 $300,000Active3 beds 1 baths1,008 sq. ft.
$300,000Active3 beds 1 baths1,008 sq. ft.3751 Lawn Street Nw, Grand Rapids, MI 49534
MLS# 26005415Listed by: FIVE STAR REAL ESTATE (ADA) - Open Sun, 1 to 3pmNew
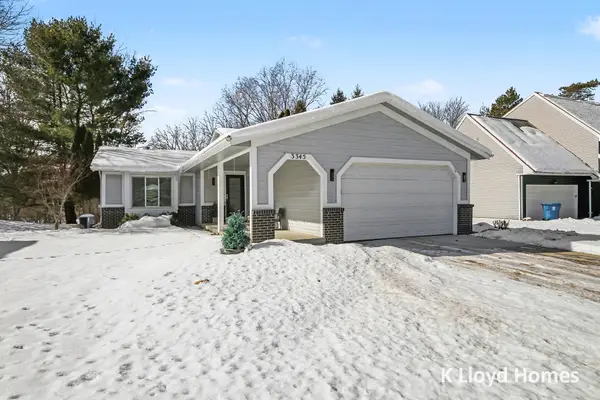 $390,000Active4 beds 2 baths1,467 sq. ft.
$390,000Active4 beds 2 baths1,467 sq. ft.3345 Brook Trail Se, Grand Rapids, MI 49508
MLS# 26005392Listed by: GREENRIDGE REALTY (CALEDONIA) - Open Sun, 12 to 2pmNew
 $349,000Active4 beds 2 baths1,592 sq. ft.
$349,000Active4 beds 2 baths1,592 sq. ft.100 Dwight Avenue Se, Grand Rapids, MI 49506
MLS# 26005336Listed by: BELLABAY REALTY LLC - New
 $299,500Active4 beds 2 baths1,807 sq. ft.
$299,500Active4 beds 2 baths1,807 sq. ft.1310 Union Avenue Ne, Grand Rapids, MI 49505
MLS# 26005337Listed by: GREENRIDGE REALTY (IONIA) 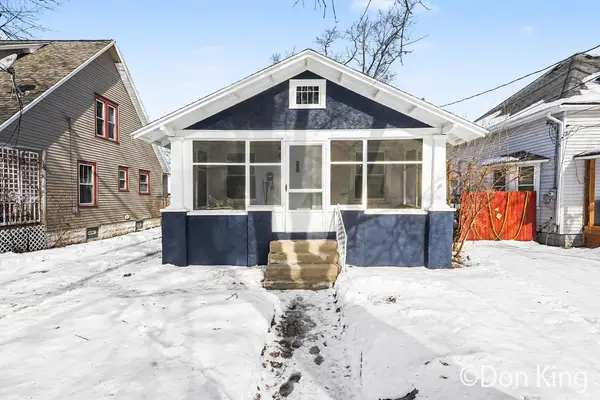 $274,876Pending2 beds 1 baths905 sq. ft.
$274,876Pending2 beds 1 baths905 sq. ft.707 Graceland Street Ne, Grand Rapids, MI 49505
MLS# 26005316Listed by: BERKSHIRE HATHAWAY HOMESERVICES MICHIGAN REAL ESTATE (MAIN)- New
 $215,000Active2 beds 1 baths1,329 sq. ft.
$215,000Active2 beds 1 baths1,329 sq. ft.5671 Leisure South Drive Se, Grand Rapids, MI 49548
MLS# 26005271Listed by: GREENRIDGE REALTY (KENTWOOD) - New
 $675,000Active4 beds 3 baths2,719 sq. ft.
$675,000Active4 beds 3 baths2,719 sq. ft.5827 Golden Hollow Drive Se, Grand Rapids, MI 49512
MLS# 26005272Listed by: RE/MAX OF GRAND RAPIDS (FH)

