2058 Godwin Avenue Se, Grand Rapids, MI 49507
Local realty services provided by:Better Homes and Gardens Real Estate Connections
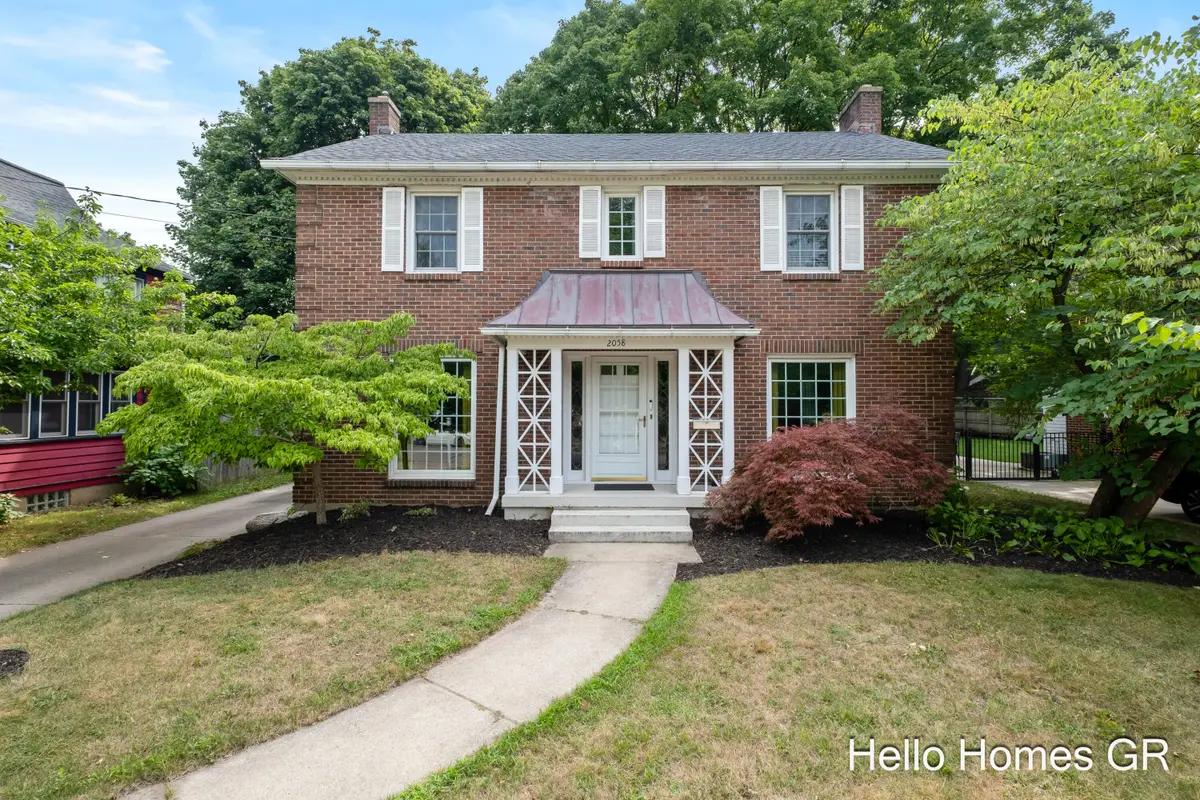
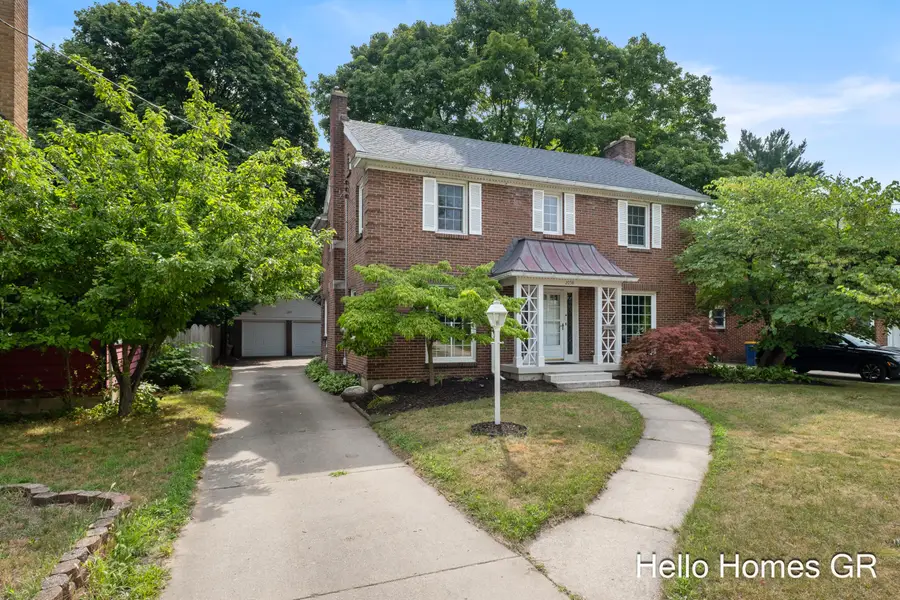
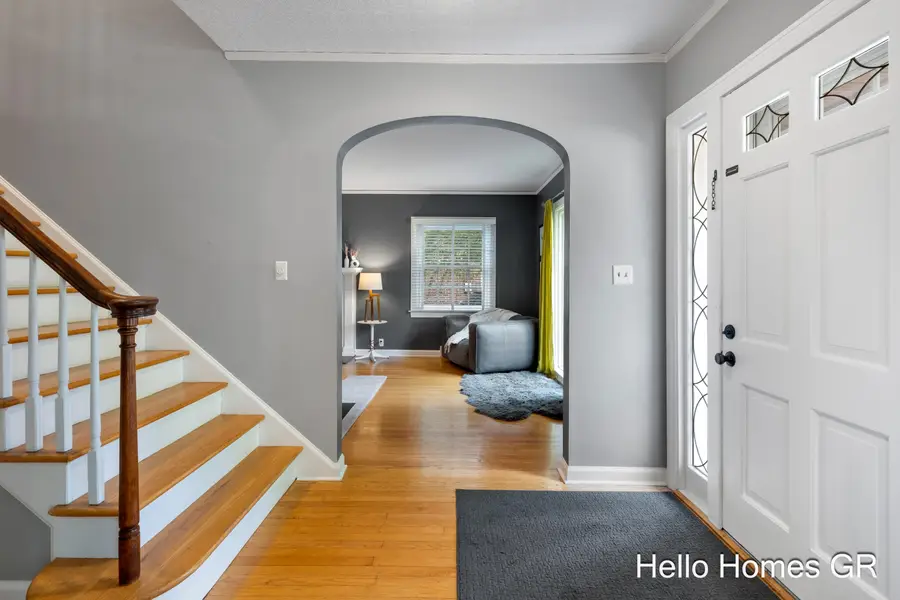
2058 Godwin Avenue Se,Grand Rapids, MI 49507
$384,900
- 4 Beds
- 3 Baths
- 2,457 sq. ft.
- Single family
- Pending
Listed by:ashley schaefer
Office:hello homes gr
MLS#:25038194
Source:MI_GRAR
Price summary
- Price:$384,900
- Price per sq. ft.:$208.05
About this home
Say ''Hello!'' to this distinguished 4 bed, 3 bath home in Garfield Park! Step into timeless charm with this 1940s red brick two-story, just minutes from the beloved park, and just a quick drive to downtown. A stately front porch welcomes you into a spacious foyer, where classic details like arched doorways and hardwood floors highlight the home's original character. The main floor offers a generous living room anchored by a fireplace and framed by oversized windows and french doors leading to the backyard. Entertain with ease in the formal dining room, which connects to the kitchen and cozy breakfast nook, plus a convenient half bath. Upstairs, you'll find four bedrooms, including a primary suite with its own attached half bath, and a full hallway bath for added convenience. A charming balcony off the second-floor landing overlooks the lush backyard oasis. The partially finished basement offers a rec room with fireplace, plus ample storage and laundry space. Out back, the newly fenced yard is truly a showstopper, featuring mature trees, a sprawling deck, and a covered patio that invites year-round entertaining. Don't miss the two-stall detached garage, rounding out this exceptional home in a sought-after neighborhood. Schedule your showing today!
Contact an agent
Home facts
- Year built:1940
- Listing Id #:25038194
- Added:14 day(s) ago
- Updated:August 13, 2025 at 07:30 AM
Rooms and interior
- Bedrooms:4
- Total bathrooms:3
- Full bathrooms:1
- Half bathrooms:2
- Living area:2,457 sq. ft.
Heating and cooling
- Heating:Forced Air
Structure and exterior
- Year built:1940
- Building area:2,457 sq. ft.
- Lot area:0.18 Acres
Schools
- High school:Ottawa Hills High School
- Middle school:Alger Middle School
- Elementary school:Brookside Elementary School
Utilities
- Water:Public
Finances and disclosures
- Price:$384,900
- Price per sq. ft.:$208.05
- Tax amount:$5,446 (2024)
New listings near 2058 Godwin Avenue Se
- New
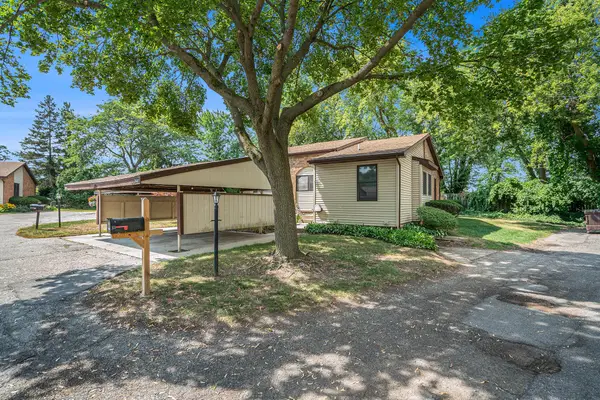 $188,500Active2 beds 1 baths1,367 sq. ft.
$188,500Active2 beds 1 baths1,367 sq. ft.2641 Chatham Woods Drive Se, Grand Rapids, MI 49546
MLS# 25041415Listed by: BERKSHIRE HATHAWAY HOMESERVICES MICHIGAN REAL ESTATE (MAIN) - New
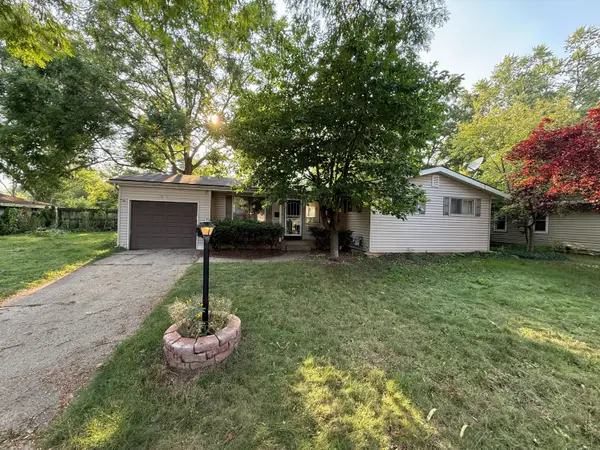 $239,900Active3 beds 2 baths1,233 sq. ft.
$239,900Active3 beds 2 baths1,233 sq. ft.1683 Herrick Avenue Ne, Grand Rapids, MI 49505
MLS# 25041394Listed by: APEX REALTY GROUP - New
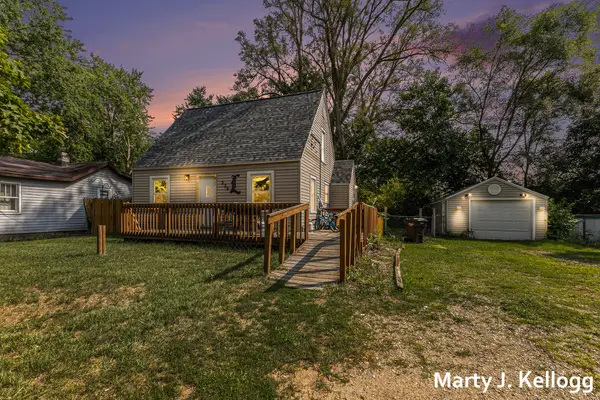 $190,000Active2 beds 2 baths1,000 sq. ft.
$190,000Active2 beds 2 baths1,000 sq. ft.228 Floyd Street Sw, Grand Rapids, MI 49548
MLS# 25041384Listed by: 616 REALTY LLC - New
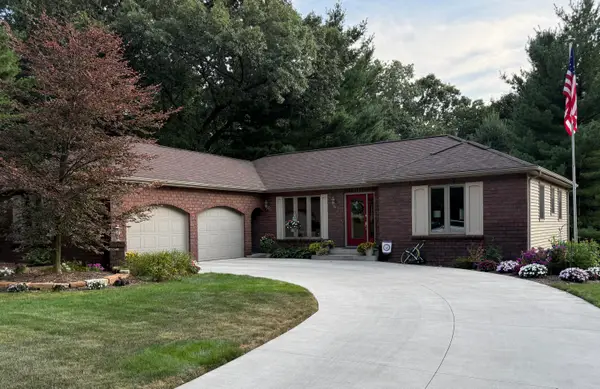 Listed by BHGRE$479,000Active4 beds 3 baths3,040 sq. ft.
Listed by BHGRE$479,000Active4 beds 3 baths3,040 sq. ft.2401 Elderwood Drive Nw, Grand Rapids, MI 49544
MLS# 25041388Listed by: ERA REARDON REALTY GREAT LAKES - New
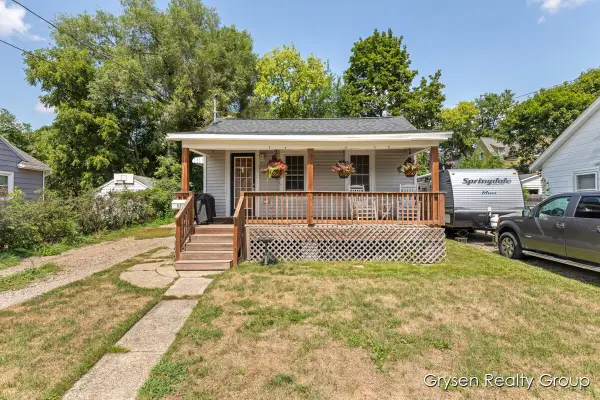 $210,000Active2 beds 1 baths646 sq. ft.
$210,000Active2 beds 1 baths646 sq. ft.821 Flat Street Ne, Grand Rapids, MI 49503
MLS# 25041371Listed by: FIVE STAR REAL ESTATE (GRANDV) - New
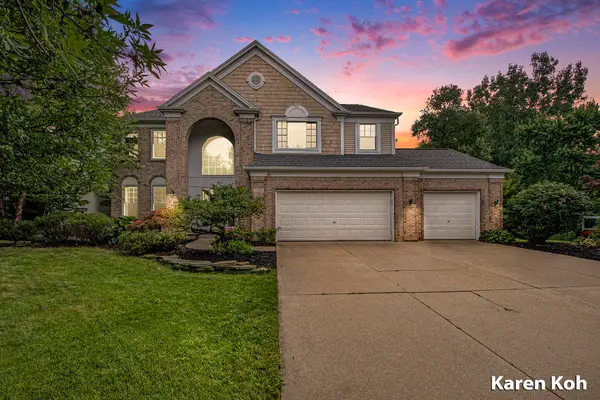 $649,900Active5 beds 4 baths3,314 sq. ft.
$649,900Active5 beds 4 baths3,314 sq. ft.2502 Bluff Meadows Drive Se, Grand Rapids, MI 49546
MLS# 25041376Listed by: FIVE STAR REAL ESTATE (ADA) - New
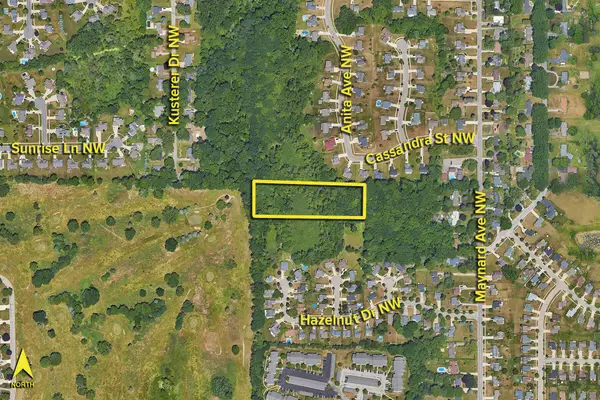 $175,000Active2.99 Acres
$175,000Active2.99 Acres755 Maynard Avenue Nw, Grand Rapids, MI 49504
MLS# 25041377Listed by: SIGNATURE ASSOCIATES KALAMAZOO - New
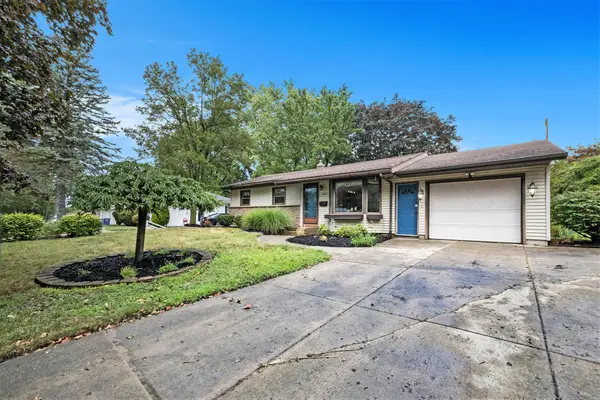 $299,900Active3 beds 2 baths1,234 sq. ft.
$299,900Active3 beds 2 baths1,234 sq. ft.1832 Carlton Avenue Ne, Grand Rapids, MI 49505
MLS# 25041345Listed by: FIVE STAR REAL ESTATE (EASTOWN) - New
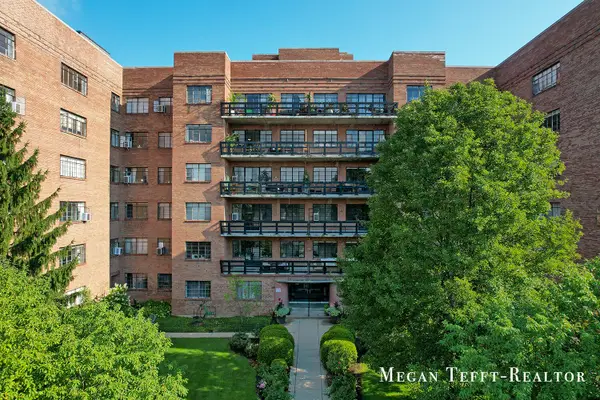 $255,000Active2 beds 1 baths945 sq. ft.
$255,000Active2 beds 1 baths945 sq. ft.505 Cherry Street Se #504, Grand Rapids, MI 49503
MLS# 25041348Listed by: FIVE STAR REAL ESTATE (ADA) - New
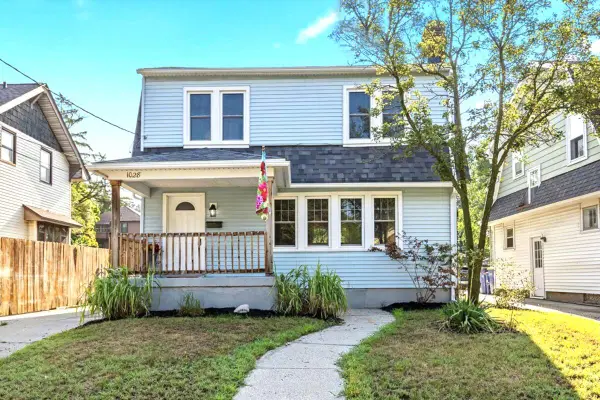 $269,900Active3 beds 2 baths1,450 sq. ft.
$269,900Active3 beds 2 baths1,450 sq. ft.1028 Underwood Avenue Se, Grand Rapids, MI 49506
MLS# 25041350Listed by: EVENBOER WALTON, REALTORS
