2107 Riverside Drive Ne, Grand Rapids, MI 49505
Local realty services provided by:Better Homes and Gardens Real Estate Connections


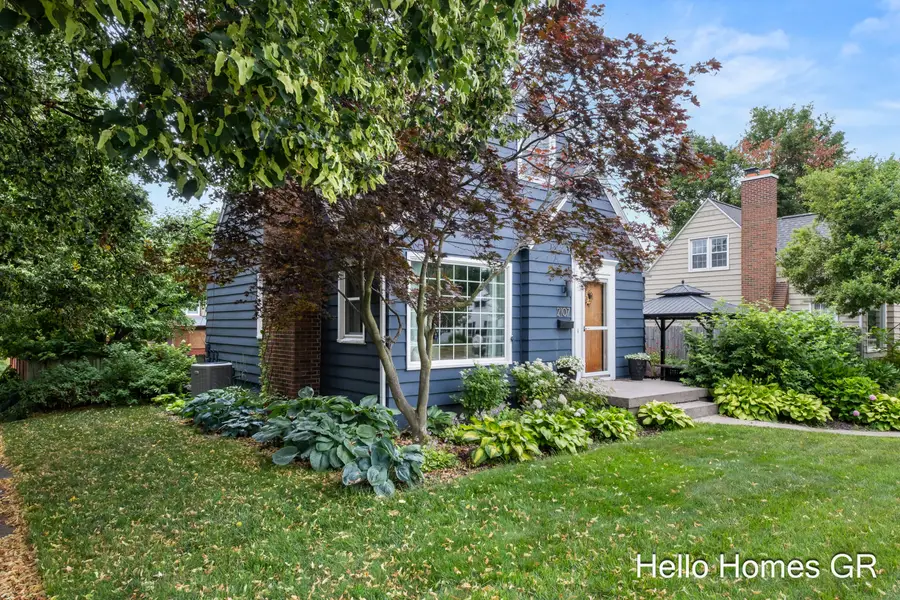
2107 Riverside Drive Ne,Grand Rapids, MI 49505
$319,900
- 3 Beds
- 2 Baths
- 1,268 sq. ft.
- Single family
- Pending
Listed by:ashley schaefer
Office:hello homes gr
MLS#:25035646
Source:MI_GRAR
Price summary
- Price:$319,900
- Price per sq. ft.:$252.29
About this home
Say ''Hello!'' to this charming 3-bedroom, 1.5-bath Cape Cod in the heart of the highly desirable Riverside Gardens neighborhood. With lush, mature landscaping and undeniable curb appeal, this home is just around the corner from Riverside Park and walking distance to the vibrant Creston business district. Step inside to a spacious living room with gleaming wood floors and a stately fireplace, creating a warm and inviting atmosphere. The adjacent room, currently used as a family room, was originally designed as a formal dining area and offers flexible living space. The beautifully updated kitchen features stainless steel appliances, granite countertops, a bar-height eating area, and convenient access to the attached garage. A versatile main-floor bedroom (currently used as a dining room) and a modern half bath complete the main level. Upstairs, you'll find a moody and stylish primary suite with a large walk-in closet, a second bedroom, and a completely updated full bath. The unfinished basement provides ample room for a rec space, gym, laundry, or storage - ready for your finishing touches. Outside, enjoy a cozy pergola ideal for entertaining or relaxing under the stars, as well as the private fenced-in backyard complete with a patio and green space perfect for gardening. This home is a perfect blend of classic charm and thoughtful updates in a location that can't be beat! Schedule your showing today!
Contact an agent
Home facts
- Year built:1945
- Listing Id #:25035646
- Added:29 day(s) ago
- Updated:August 17, 2025 at 07:33 AM
Rooms and interior
- Bedrooms:3
- Total bathrooms:2
- Full bathrooms:1
- Half bathrooms:1
- Living area:1,268 sq. ft.
Heating and cooling
- Heating:Forced Air
Structure and exterior
- Year built:1945
- Building area:1,268 sq. ft.
- Lot area:0.11 Acres
Schools
- High school:Union High School
- Middle school:Riverside Middle School
- Elementary school:Aberdeen Academy
Utilities
- Water:Public
Finances and disclosures
- Price:$319,900
- Price per sq. ft.:$252.29
- Tax amount:$2,454 (2024)
New listings near 2107 Riverside Drive Ne
- New
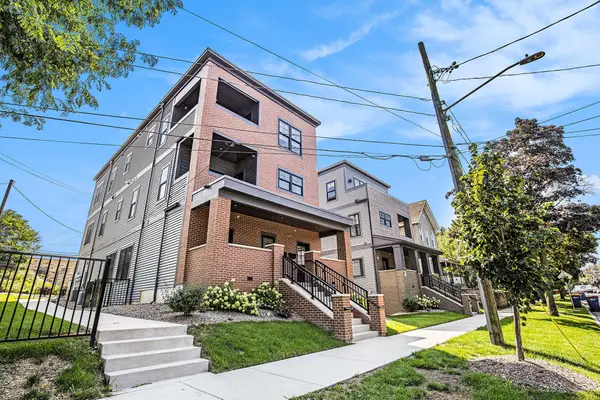 $494,900Active2 beds 3 baths1,349 sq. ft.
$494,900Active2 beds 3 baths1,349 sq. ft.826 Fairview Avenue Ne #4, Grand Rapids, MI 49503
MLS# 25041716Listed by: COPPERROCK REAL ESTATE LLC - New
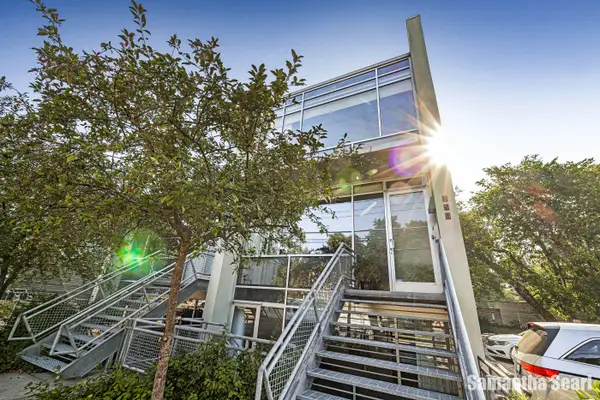 $500,000Active2 beds 4 baths2,400 sq. ft.
$500,000Active2 beds 4 baths2,400 sq. ft.350 Diamond Avenue Se, Grand Rapids, MI 49506
MLS# 25041650Listed by: KELLER WILLIAMS GR NORTH (MAIN) - New
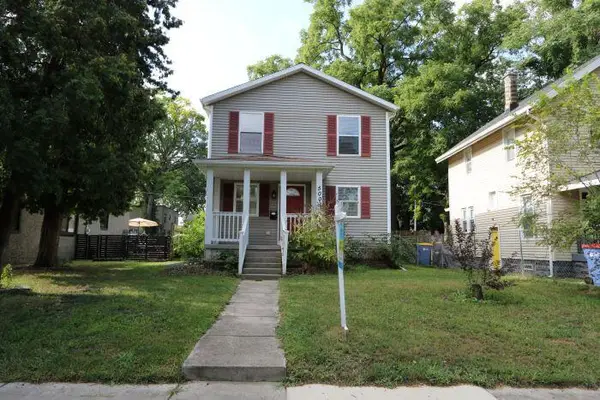 $240,000Active4 beds 2 baths1,320 sq. ft.
$240,000Active4 beds 2 baths1,320 sq. ft.500 Adams Street Se, Grand Rapids, MI 49507
MLS# 25041606Listed by: EDISON BROKERS & CO LLC - New
 $925,000Active3 beds 4 baths4,058 sq. ft.
$925,000Active3 beds 4 baths4,058 sq. ft.21 Peartree Lane Ne, Grand Rapids, MI 49546
MLS# 25041590Listed by: GREENRIDGE REALTY (EGR) - New
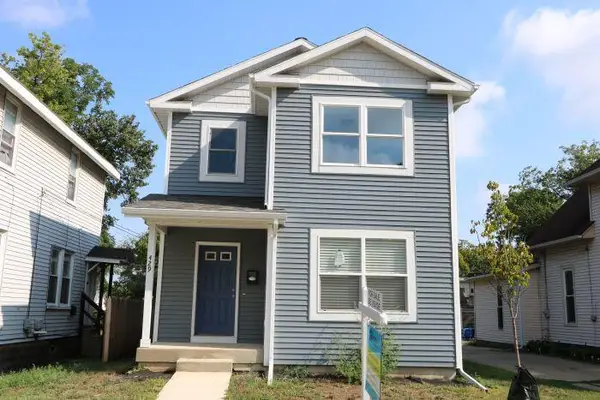 $227,000Active3 beds 2 baths1,183 sq. ft.
$227,000Active3 beds 2 baths1,183 sq. ft.429 Adams Street Se, Grand Rapids, MI 49507
MLS# 25041604Listed by: EDISON BROKERS & CO LLC - New
 $289,997Active4 beds 1 baths1,678 sq. ft.
$289,997Active4 beds 1 baths1,678 sq. ft.1118 E Fulton Street, Grand Rapids, MI 49503
MLS# 25041567Listed by: MITTEN REAL ESTATE - New
 $260,000Active3 beds 2 baths1,274 sq. ft.
$260,000Active3 beds 2 baths1,274 sq. ft.820 Merritt Street Se, Grand Rapids, MI 49507
MLS# 25041571Listed by: 616 REALTY LLC - New
 $225,000Active2 beds 2 baths1,320 sq. ft.
$225,000Active2 beds 2 baths1,320 sq. ft.358 Fox Street Sw, Grand Rapids, MI 49507
MLS# 25041579Listed by: EDISON BROKERS & CO LLC - New
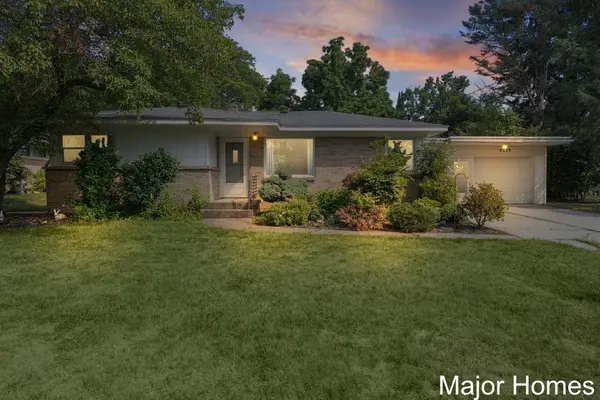 $325,000Active2 beds 2 baths1,325 sq. ft.
$325,000Active2 beds 2 baths1,325 sq. ft.4239 Westchester Drive Se, Grand Rapids, MI 49546
MLS# 25041551Listed by: KELLER WILLIAMS REALTY RIVERTOWN - New
 $524,900Active4 beds 4 baths2,800 sq. ft.
$524,900Active4 beds 4 baths2,800 sq. ft.4156 Shannon Street Nw, Grand Rapids, MI 49534
MLS# 25041522Listed by: FIVE STAR REAL ESTATE (TALLMADGE)
