2114 New Town Drive Ne, Grand Rapids, MI 49525
Local realty services provided by:Better Homes and Gardens Real Estate Connections
2114 New Town Drive Ne,Grand Rapids, MI 49525
$375,000
- 2 Beds
- 2 Baths
- 1,314 sq. ft.
- Condominium
- Active
Listed by:mark c dubridge
Office:berkshire hathaway homeservices michigan real estate (main)
MLS#:25055756
Source:MI_GRAR
Price summary
- Price:$375,000
- Price per sq. ft.:$285.39
- Monthly HOA dues:$385
About this home
Welcome to the vibrant Celadon New Town community! This gorgeous exterior unit offers 2 bedrooms, 2 full baths & a spacious loft. All w/beautiful views of the landscaped grounds and pool! Step inside to an open-concept layout featuring a kitchen w/granite countertops, snack bar seating, s/s appliances, new flooring & unique ironwork ceiling detail. The living area is filled w/natural light, enhanced by vaulted ceilings, corner transom windows &Hunter Douglas blinds. Primary suite is conveniently located on the main level, complete w/ a walk-in closet & access to a private deck, the perfect spot to enjoy your morning coffee or unwind in the evening. The upper loft makes an ideal home office, study, or workout space. Lower level includes a guest bedroom, full bath & convenient laundry area. Enjoy your own private entryway & a 2-stall garage plus plenty of guest parking! Life at Celadon offers so much to love! A concert amphitheater, pool, community garden, dog park & planned neighborhood events. All this, just minutes from Knapps Corner dining, shopping, theater, and coffee shops. Come see this stunning home, it won't disappoint!
Contact an agent
Home facts
- Year built:2009
- Listing ID #:25055756
- Added:1 day(s) ago
- Updated:October 30, 2025 at 07:48 PM
Rooms and interior
- Bedrooms:2
- Total bathrooms:2
- Full bathrooms:2
- Living area:1,314 sq. ft.
Heating and cooling
- Heating:Forced Air
Structure and exterior
- Year built:2009
- Building area:1,314 sq. ft.
Schools
- High school:Forest Hills Eastern High School
- Elementary school:Orchard View Elementary School
Utilities
- Water:Public
Finances and disclosures
- Price:$375,000
- Price per sq. ft.:$285.39
- Tax amount:$4,200 (2025)
New listings near 2114 New Town Drive Ne
- New
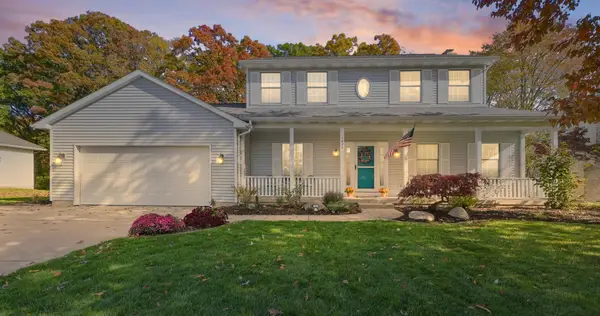 $649,999Active5 beds 4 baths4,002 sq. ft.
$649,999Active5 beds 4 baths4,002 sq. ft.1674 Riva Ridge Drive Se, Grand Rapids, MI 49546
MLS# 25055758Listed by: BELLABAY REALTY (NORTH) - New
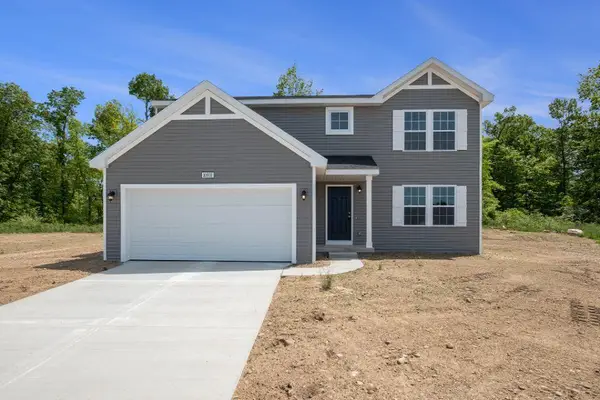 $429,900Active4 beds 3 baths2,062 sq. ft.
$429,900Active4 beds 3 baths2,062 sq. ft.2835 Sanderling Court Se, Grand Rapids, MI 49508
MLS# 25055724Listed by: ALLEN EDWIN REALTY LLC - Open Sun, 2:30 to 4pmNew
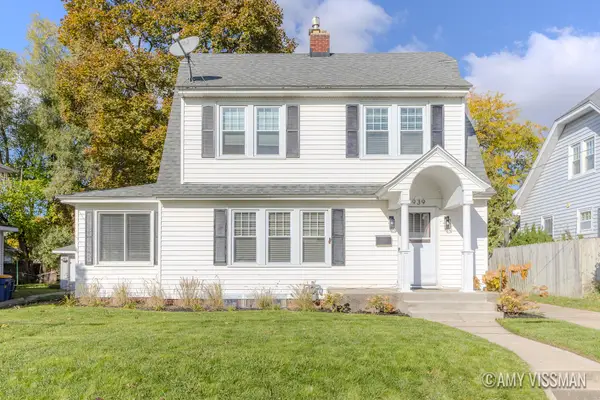 $325,000Active4 beds 2 baths1,705 sq. ft.
$325,000Active4 beds 2 baths1,705 sq. ft.939 Oaklawn Street Ne, Grand Rapids, MI 49505
MLS# 25055726Listed by: KELLER WILLIAMS GR EAST - New
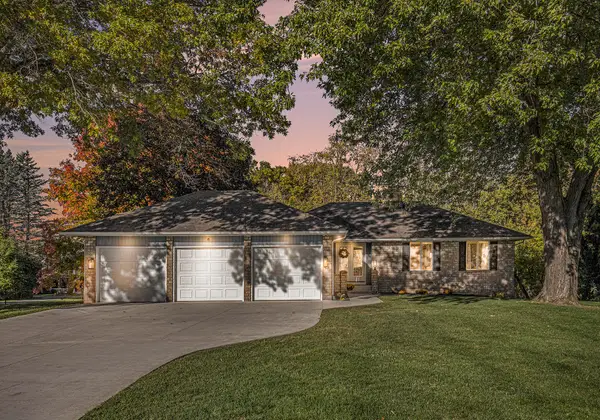 $500,000Active4 beds 3 baths2,332 sq. ft.
$500,000Active4 beds 3 baths2,332 sq. ft.3439 NE Olderidge Drive Ne, Grand Rapids, MI 49525
MLS# 25055747Listed by: FIVE STAR REAL ESTATE (ADA) - New
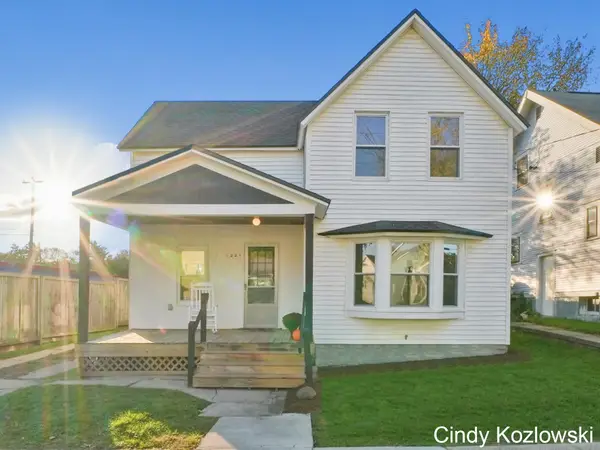 $264,000Active4 beds 1 baths1,188 sq. ft.
$264,000Active4 beds 1 baths1,188 sq. ft.1221 Garfield Avenue Nw, Grand Rapids, MI 49504
MLS# 25055708Listed by: FIVE STAR REAL ESTATE (ADA) - Open Sat, 11am to 1pmNew
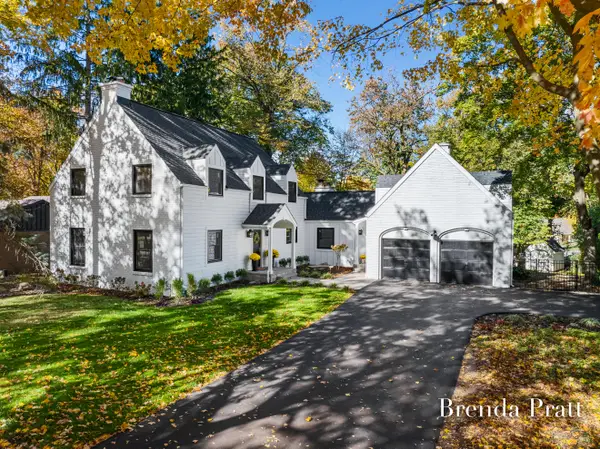 $1,100,000Active5 beds 6 baths3,693 sq. ft.
$1,100,000Active5 beds 6 baths3,693 sq. ft.2559 Alger Street Se, Grand Rapids, MI 49546
MLS# 25055710Listed by: KELLER WILLIAMS GR NORTH (MAIN) - New
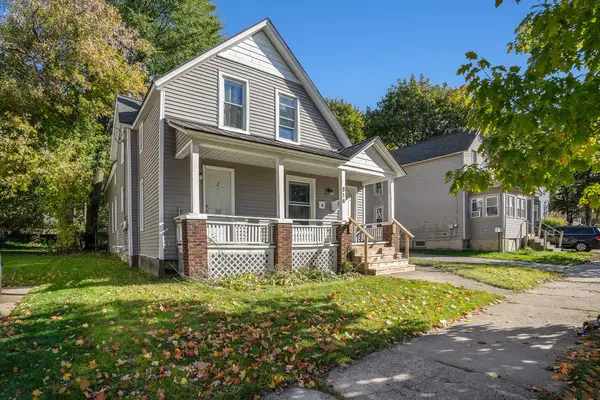 $238,000Active-- beds -- baths
$238,000Active-- beds -- baths816 Prospect Avenue Ne, Grand Rapids, MI 49503
MLS# 25055715Listed by: REEDS REALTY - New
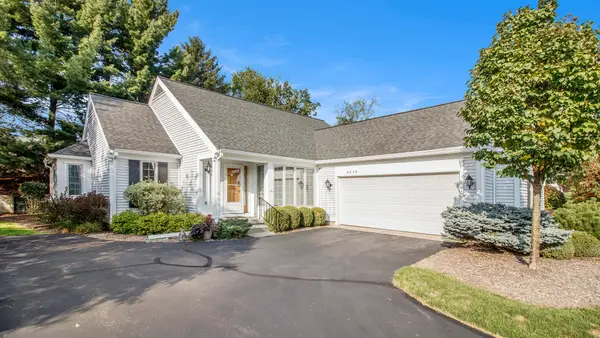 $399,900Active2 beds 3 baths2,216 sq. ft.
$399,900Active2 beds 3 baths2,216 sq. ft.4519 Thornberry Drive Se, Grand Rapids, MI 49546
MLS# 25055657Listed by: LPT REALTY - New
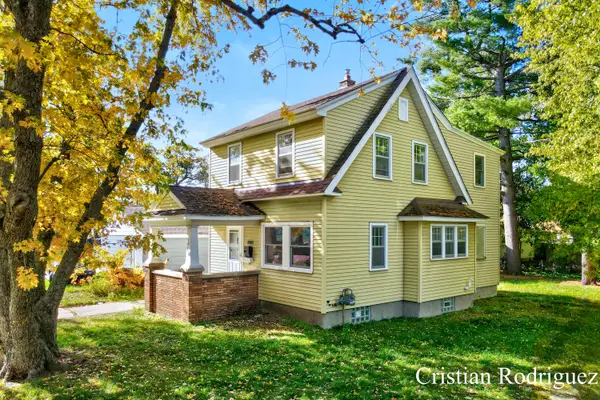 $245,000Active3 beds 1 baths2,378 sq. ft.
$245,000Active3 beds 1 baths2,378 sq. ft.1945 Silver Avenue Se, Grand Rapids, MI 49507
MLS# 25055660Listed by: KEY REALTY
