2115 Fulton Street E, Grand Rapids, MI 49503
Local realty services provided by:Better Homes and Gardens Real Estate Connections
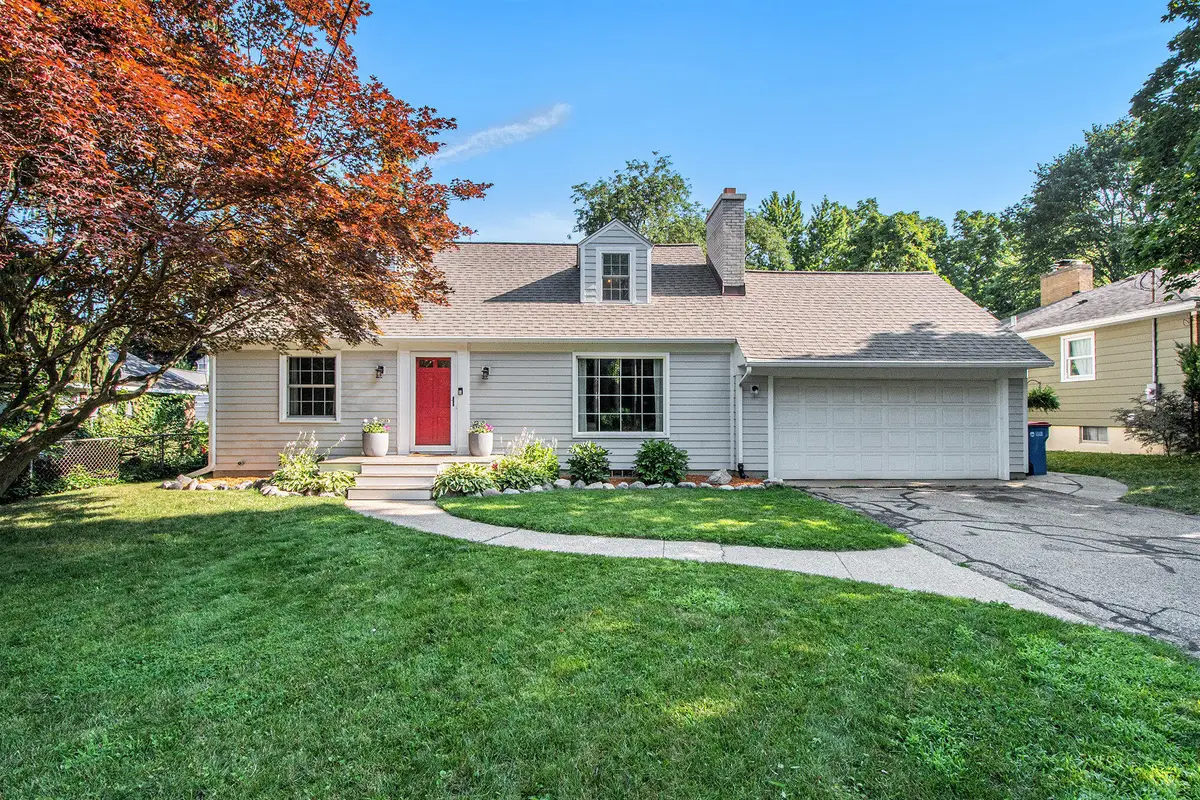
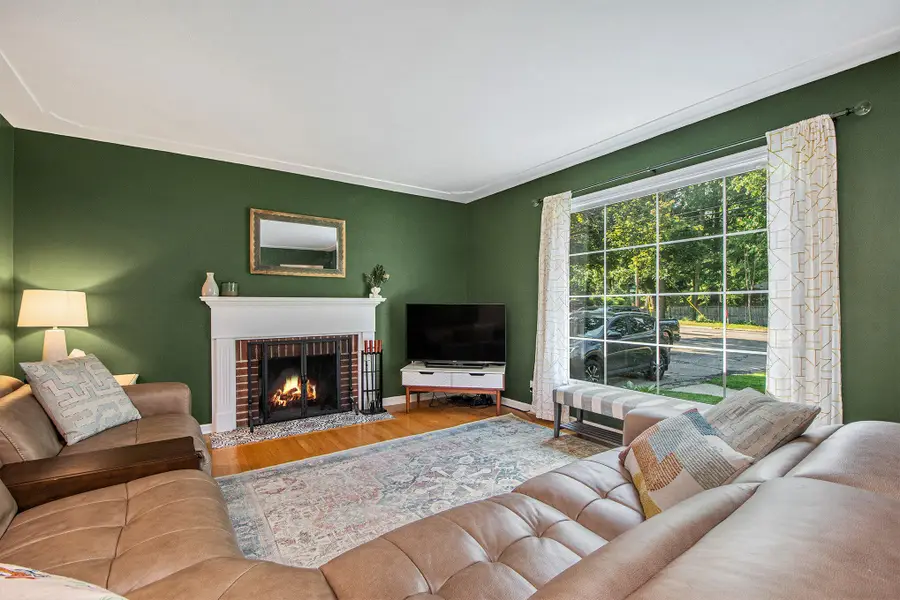
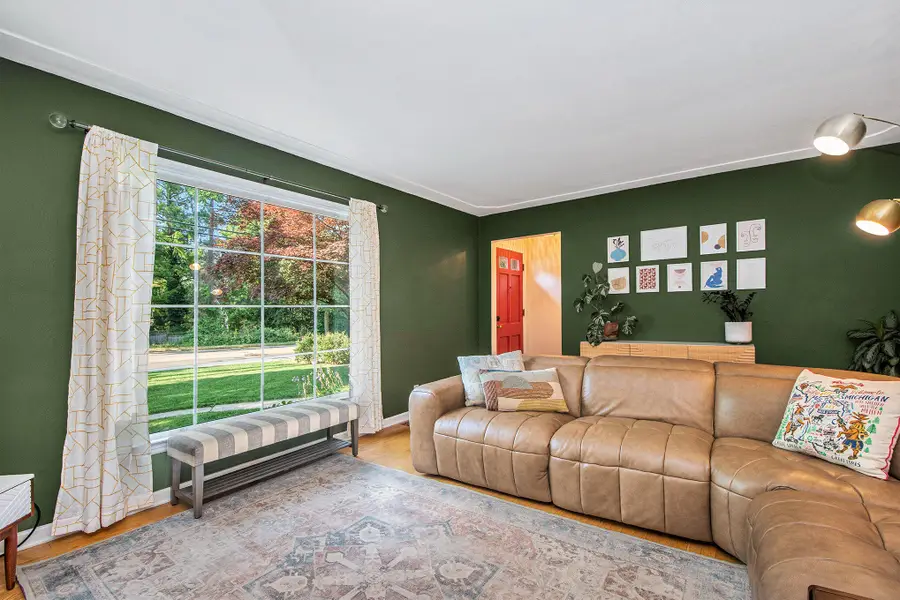
2115 Fulton Street E,Grand Rapids, MI 49503
$375,000
- 3 Beds
- 2 Baths
- 2,122 sq. ft.
- Single family
- Pending
Listed by:jennifer copeland
Office:five star real estate
MLS#:25036506
Source:MI_GRAR
Price summary
- Price:$375,000
- Price per sq. ft.:$255.1
About this home
Open Saturday 7/26, 10-12pm. Classic charm and modern convenience combine in this 3 bedroom, 2 bath Cape Cod, located at 2115 Fulton St E. This well-maintained home offers an exceptional living experience with a host of recent improvements. Step inside to find coved ceilings, hardwood floors, and tile throughout the main level, all the quality of the era. The heart of the home, the kitchen, has been tastefully updated, offering a stylish and functional space for culinary endeavors, complete with high-end stainless steel appliances. Both bathrooms have also received significant upgrades. This home has a versatile layout with two spacious bedrooms conveniently located on the main floor. Upstairs, you'll find the private primary ensuite, a true retreat featuring newer carpet and ample space. The basement rec room is ideal for entertaining or creating a dedicated hobby space or fitness area. Beyond the interior, the updates continue with a new roof and HVAC system and EV charger in the garage. Outside, you'll find the fenced yard and a deck, perfect for outdoor gatherings, gardening, or simply enjoying the Michigan seasons. Located close to all things GR, put this one at the top of your list!
Contact an agent
Home facts
- Year built:1950
- Listing Id #:25036506
- Added:22 day(s) ago
- Updated:August 13, 2025 at 07:30 AM
Rooms and interior
- Bedrooms:3
- Total bathrooms:2
- Full bathrooms:2
- Living area:2,122 sq. ft.
Heating and cooling
- Heating:Forced Air
Structure and exterior
- Year built:1950
- Building area:2,122 sq. ft.
- Lot area:0.24 Acres
Schools
- High school:Innovation Central High School
- Elementary school:Congress Elementary School
Utilities
- Water:Public
Finances and disclosures
- Price:$375,000
- Price per sq. ft.:$255.1
- Tax amount:$3,460 (2025)
New listings near 2115 Fulton Street E
- New
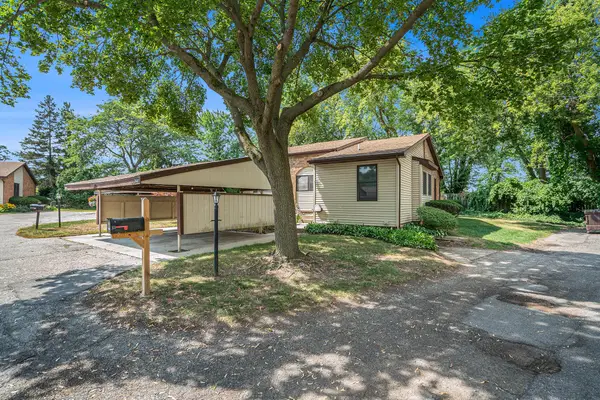 $188,500Active2 beds 1 baths1,367 sq. ft.
$188,500Active2 beds 1 baths1,367 sq. ft.2641 Chatham Woods Drive Se, Grand Rapids, MI 49546
MLS# 25041415Listed by: BERKSHIRE HATHAWAY HOMESERVICES MICHIGAN REAL ESTATE (MAIN) - New
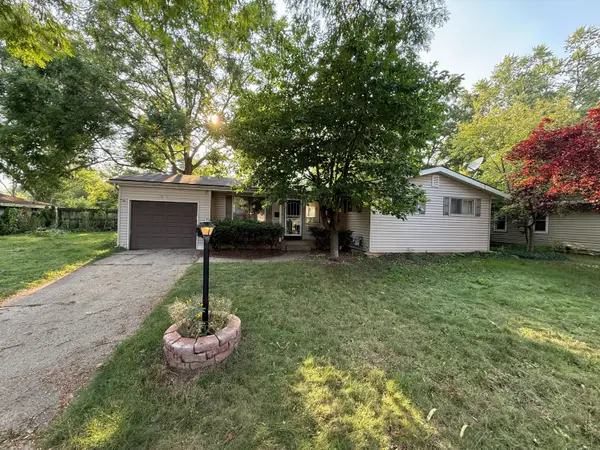 $239,900Active3 beds 2 baths1,233 sq. ft.
$239,900Active3 beds 2 baths1,233 sq. ft.1683 Herrick Avenue Ne, Grand Rapids, MI 49505
MLS# 25041394Listed by: APEX REALTY GROUP - New
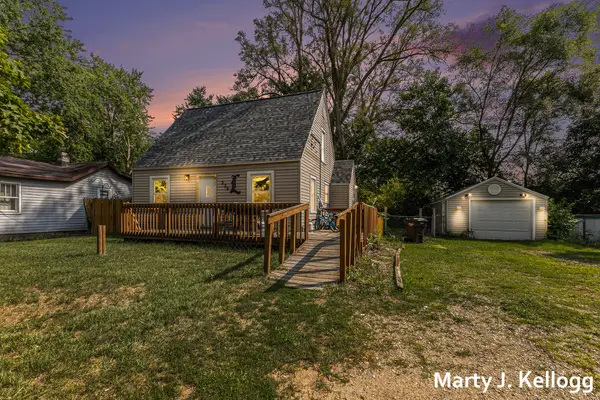 $190,000Active2 beds 2 baths1,000 sq. ft.
$190,000Active2 beds 2 baths1,000 sq. ft.228 Floyd Street Sw, Grand Rapids, MI 49548
MLS# 25041384Listed by: 616 REALTY LLC - New
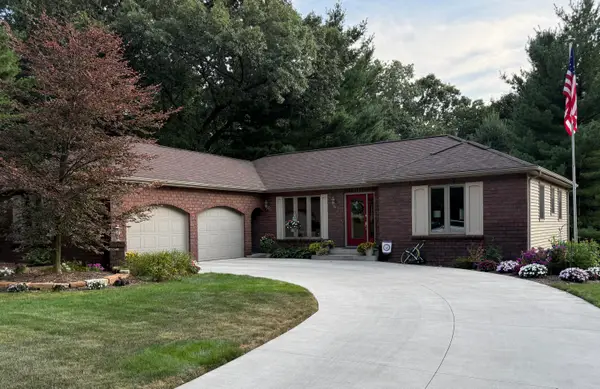 Listed by BHGRE$479,000Active4 beds 3 baths3,040 sq. ft.
Listed by BHGRE$479,000Active4 beds 3 baths3,040 sq. ft.2401 Elderwood Drive Nw, Grand Rapids, MI 49544
MLS# 25041388Listed by: ERA REARDON REALTY GREAT LAKES - New
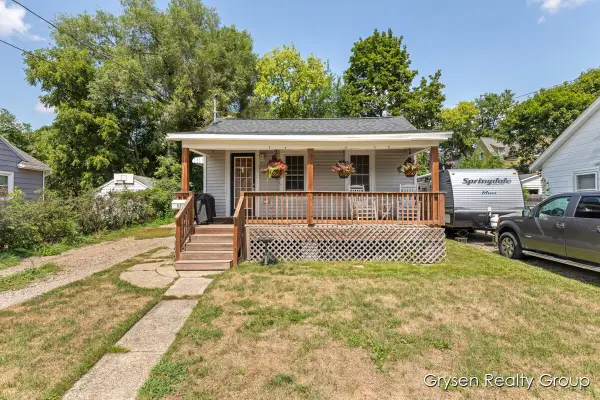 $210,000Active2 beds 1 baths646 sq. ft.
$210,000Active2 beds 1 baths646 sq. ft.821 Flat Street Ne, Grand Rapids, MI 49503
MLS# 25041371Listed by: FIVE STAR REAL ESTATE (GRANDV) - New
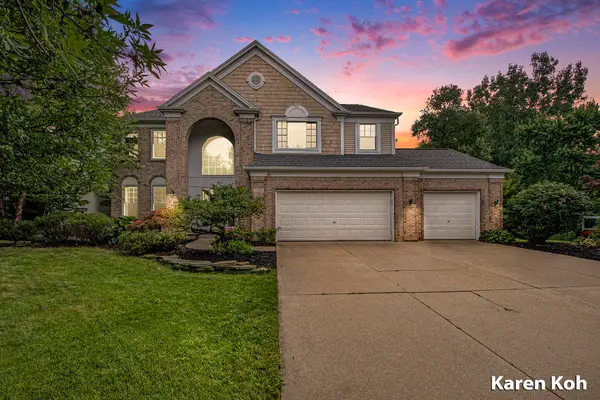 $649,900Active5 beds 4 baths3,314 sq. ft.
$649,900Active5 beds 4 baths3,314 sq. ft.2502 Bluff Meadows Drive Se, Grand Rapids, MI 49546
MLS# 25041376Listed by: FIVE STAR REAL ESTATE (ADA) - New
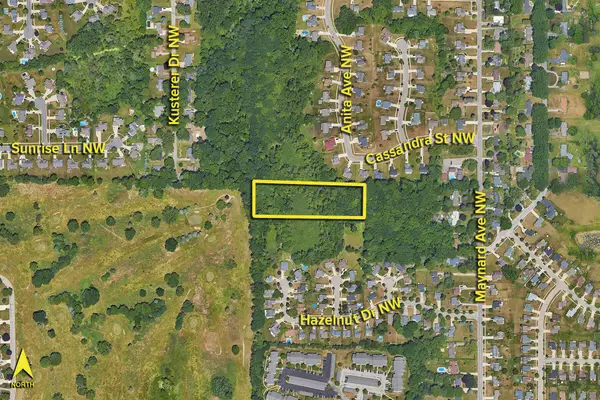 $175,000Active2.99 Acres
$175,000Active2.99 Acres755 Maynard Avenue Nw, Grand Rapids, MI 49504
MLS# 25041377Listed by: SIGNATURE ASSOCIATES KALAMAZOO - New
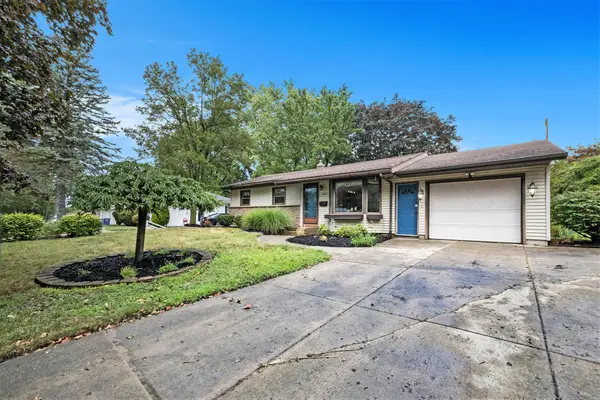 $299,900Active3 beds 2 baths1,234 sq. ft.
$299,900Active3 beds 2 baths1,234 sq. ft.1832 Carlton Avenue Ne, Grand Rapids, MI 49505
MLS# 25041345Listed by: FIVE STAR REAL ESTATE (EASTOWN) - New
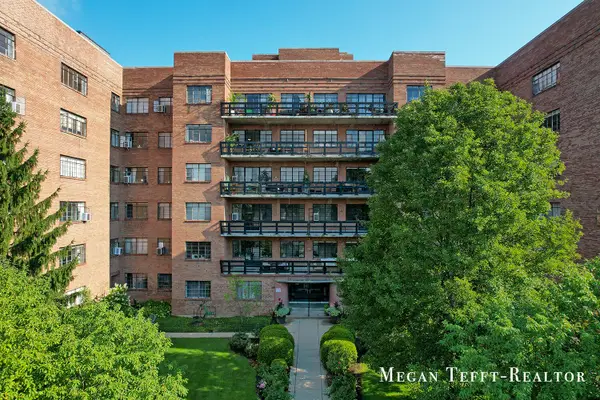 $255,000Active2 beds 1 baths945 sq. ft.
$255,000Active2 beds 1 baths945 sq. ft.505 Cherry Street Se #504, Grand Rapids, MI 49503
MLS# 25041348Listed by: FIVE STAR REAL ESTATE (ADA) - New
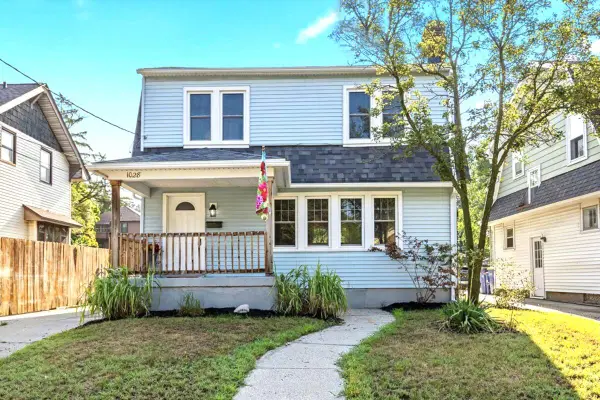 $269,900Active3 beds 2 baths1,450 sq. ft.
$269,900Active3 beds 2 baths1,450 sq. ft.1028 Underwood Avenue Se, Grand Rapids, MI 49506
MLS# 25041350Listed by: EVENBOER WALTON, REALTORS
