2134 Audley Drive Ne, Grand Rapids, MI 49525
Local realty services provided by:Better Homes and Gardens Real Estate Connections
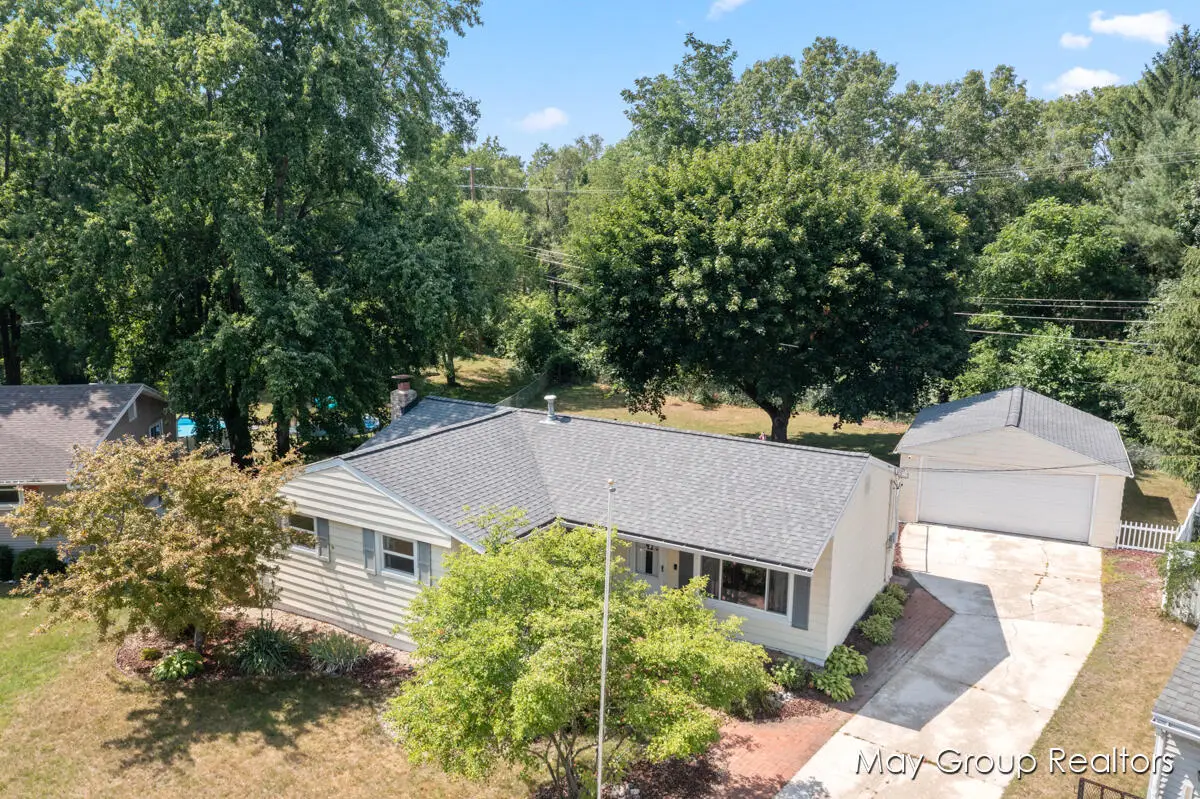
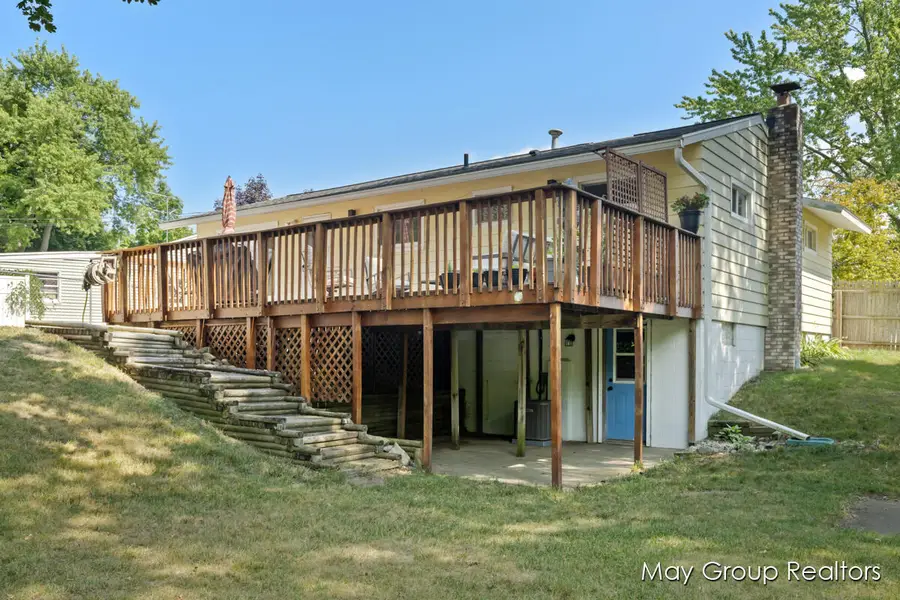

Listed by:scott a bradford
Office:re/max of grand rapids (fh)
MLS#:25036496
Source:MI_GRAR
Price summary
- Price:$342,000
- Price per sq. ft.:$336.61
About this home
Move-in-ready ranch-style home hits the market! This lovely home has a ton to offer. The main attraction is the newly remodeled kitchen, with all of the big-ticket items already done for you. The windows, roof, gutters, furnace, central air, and water heater are all in great shape. Featuring 3 bedrooms, 1 updated full bath, kitchen, and living room on the main level. The downstairs has a large storage room with an additional refrigerator, laundry room, full bath, and a large family room that leads to the walkout basement.
The large deck overlooks the private fenced-in backyard, where you won't see any other homes, just trees. This is a backyard your dog will love and perfect for entertaining! Underneath the deck is a large concrete pad for additional storage. The detached 2-stall garage is larger than it appears. It has a shed attached for easy access for storage.
This location is incredible due to being far away from any busy roads, but still located just a few minutes from Crossroads Middle School and Northview Highschool, close to everything that Plainfield Ave has to offer, and just 15 minutes from Downtown Grand Rapids and Rockford to the North. Showings start on Thursday, July 24. Open House Saturday, July 26, from 11:30-1pm.
Contact an agent
Home facts
- Year built:1958
- Listing Id #:25036496
- Added:24 day(s) ago
- Updated:August 17, 2025 at 07:33 AM
Rooms and interior
- Bedrooms:3
- Total bathrooms:2
- Full bathrooms:2
- Living area:1,778 sq. ft.
Heating and cooling
- Heating:Forced Air
Structure and exterior
- Year built:1958
- Building area:1,778 sq. ft.
- Lot area:0.31 Acres
Utilities
- Water:Public
Finances and disclosures
- Price:$342,000
- Price per sq. ft.:$336.61
- Tax amount:$4,635 (2025)
New listings near 2134 Audley Drive Ne
- New
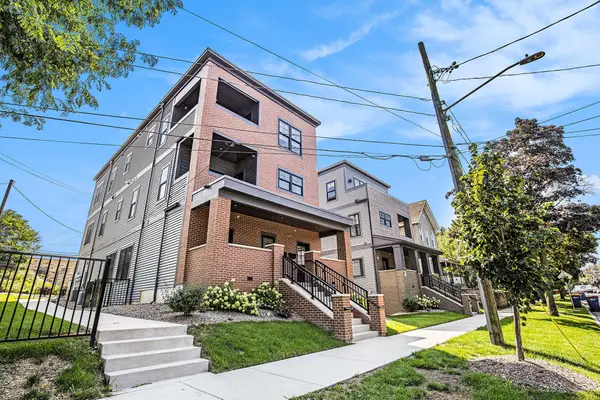 $494,900Active2 beds 3 baths1,349 sq. ft.
$494,900Active2 beds 3 baths1,349 sq. ft.826 Fairview Avenue Ne #4, Grand Rapids, MI 49503
MLS# 25041716Listed by: COPPERROCK REAL ESTATE LLC - New
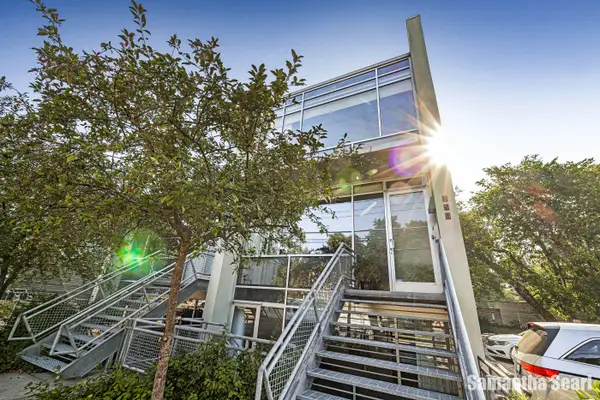 $500,000Active2 beds 4 baths2,400 sq. ft.
$500,000Active2 beds 4 baths2,400 sq. ft.350 Diamond Avenue Se, Grand Rapids, MI 49506
MLS# 25041650Listed by: KELLER WILLIAMS GR NORTH (MAIN) - New
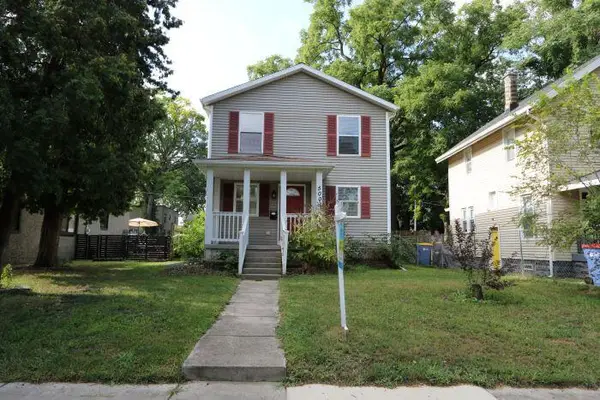 $240,000Active4 beds 2 baths1,320 sq. ft.
$240,000Active4 beds 2 baths1,320 sq. ft.500 Adams Street Se, Grand Rapids, MI 49507
MLS# 25041606Listed by: EDISON BROKERS & CO LLC - New
 $925,000Active3 beds 4 baths4,058 sq. ft.
$925,000Active3 beds 4 baths4,058 sq. ft.21 Peartree Lane Ne, Grand Rapids, MI 49546
MLS# 25041590Listed by: GREENRIDGE REALTY (EGR) - New
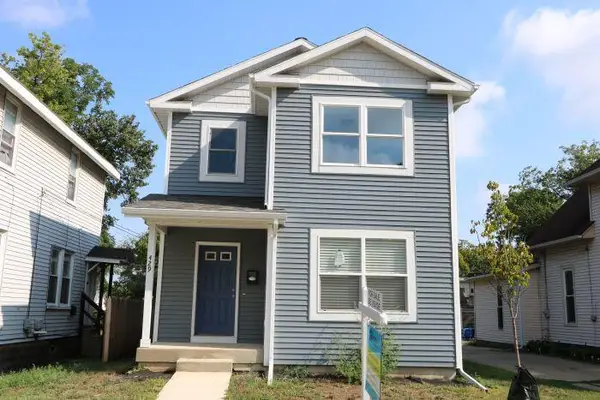 $227,000Active3 beds 2 baths1,183 sq. ft.
$227,000Active3 beds 2 baths1,183 sq. ft.429 Adams Street Se, Grand Rapids, MI 49507
MLS# 25041604Listed by: EDISON BROKERS & CO LLC - New
 $289,997Active4 beds 1 baths1,678 sq. ft.
$289,997Active4 beds 1 baths1,678 sq. ft.1118 E Fulton Street, Grand Rapids, MI 49503
MLS# 25041567Listed by: MITTEN REAL ESTATE - New
 $260,000Active3 beds 2 baths1,274 sq. ft.
$260,000Active3 beds 2 baths1,274 sq. ft.820 Merritt Street Se, Grand Rapids, MI 49507
MLS# 25041571Listed by: 616 REALTY LLC - New
 $225,000Active2 beds 2 baths1,320 sq. ft.
$225,000Active2 beds 2 baths1,320 sq. ft.358 Fox Street Sw, Grand Rapids, MI 49507
MLS# 25041579Listed by: EDISON BROKERS & CO LLC - New
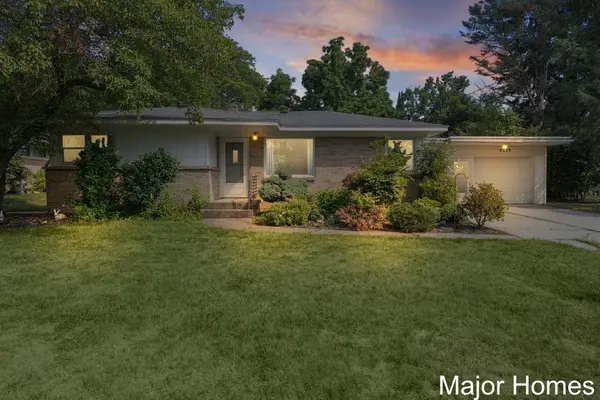 $325,000Active2 beds 2 baths1,325 sq. ft.
$325,000Active2 beds 2 baths1,325 sq. ft.4239 Westchester Drive Se, Grand Rapids, MI 49546
MLS# 25041551Listed by: KELLER WILLIAMS REALTY RIVERTOWN - New
 $524,900Active4 beds 4 baths2,800 sq. ft.
$524,900Active4 beds 4 baths2,800 sq. ft.4156 Shannon Street Nw, Grand Rapids, MI 49534
MLS# 25041522Listed by: FIVE STAR REAL ESTATE (TALLMADGE)
