2142 Shawnee Drive Se, Grand Rapids, MI 49506
Local realty services provided by:Better Homes and Gardens Real Estate Connections
Upcoming open houses
- Sat, Oct 1110:30 am - 12:30 pm
- Sun, Oct 1202:00 pm - 04:00 pm
Listed by:elizabeth a miller-wallau
Office:greenridge realty (egr)
MLS#:25051800
Source:MI_GRAR
Price summary
- Price:$549,900
- Price per sq. ft.:$263.61
About this home
Meticulously cared for 2-story brick Cape Cod located in coveted Grand Rapids suburban neighborhood. Lustrous hardwood floors, throughout the main level. Elegant front and back bay windows. Large living/dining room with lovely wood-burning fireplace. Classic den/office featuring pocket doors provide potential for main level bedroom. Half bath down the hall. Stunning updated kitchen with granite countertops, GE profile stainless steel appliances, brand new Samsung fridge w/ beverage center, under cabinet lighting. Large 3 season room. 4 Bedrooms & 2 full baths on the second level. Primary suite w/walk in closet, full bath w/quartz countertops, new flooring and fresh paint. 3 additional bedrooms and 2nd full bathroom. Basement has 2 large, finished rooms, half bath and laundry/utility room w/ GE washer/dryer. Boiler w/water heater. New Nest Learning Thermostat. Two-stall, heated garage w/large, enclosed storage/work room. Underground sprinkler system. SunSetter retractable patio awning.
Contact an agent
Home facts
- Year built:1962
- Listing ID #:25051800
- Added:1 day(s) ago
- Updated:October 09, 2025 at 01:01 AM
Rooms and interior
- Bedrooms:4
- Total bathrooms:4
- Full bathrooms:2
- Half bathrooms:2
- Living area:2,692 sq. ft.
Heating and cooling
- Heating:Forced Air, Hot Water
Structure and exterior
- Year built:1962
- Building area:2,692 sq. ft.
- Lot area:0.23 Acres
Utilities
- Water:Public
Finances and disclosures
- Price:$549,900
- Price per sq. ft.:$263.61
- Tax amount:$6,398 (2024)
New listings near 2142 Shawnee Drive Se
- New
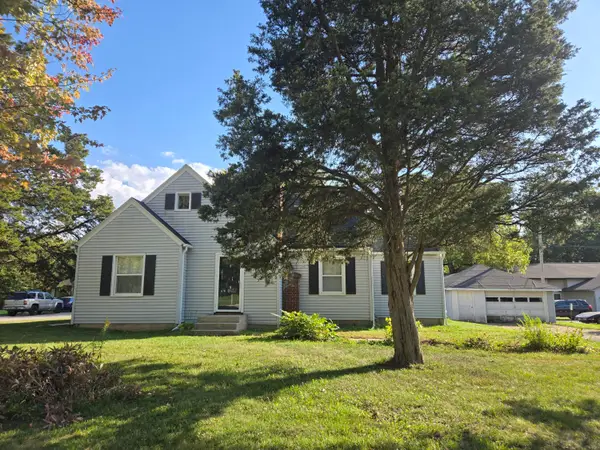 $274,900Active3 beds 1 baths1,802 sq. ft.
$274,900Active3 beds 1 baths1,802 sq. ft.1026 60th Street Se, Grand Rapids, MI 49508
MLS# 25051843Listed by: LIVING HOMES REALTY - New
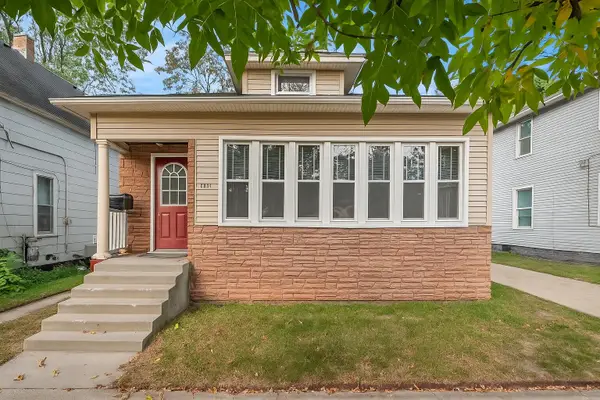 $219,900Active2 beds 1 baths1,010 sq. ft.
$219,900Active2 beds 1 baths1,010 sq. ft.1501 North Avenue Ne, Grand Rapids, MI 49505
MLS# 25051848Listed by: REEDS REALTY - Open Sun, 2 to 4pmNew
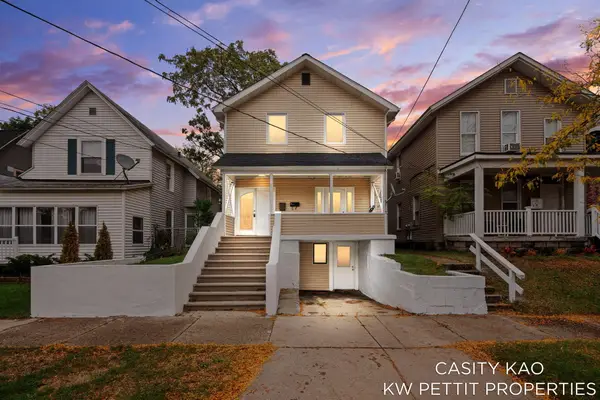 $314,900Active-- beds -- baths
$314,900Active-- beds -- baths44 Lexington Avenue Nw, Grand Rapids, MI 49504
MLS# 25051830Listed by: KELLER WILLIAMS GR EAST - New
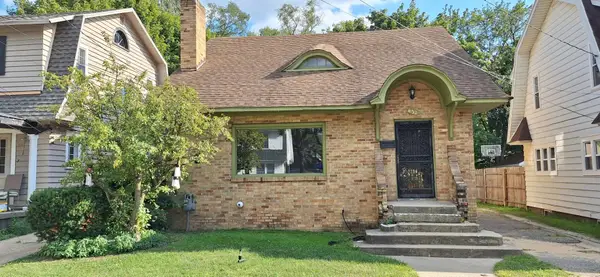 $205,000Active4 beds 2 baths1,660 sq. ft.
$205,000Active4 beds 2 baths1,660 sq. ft.432 Elliott Street Se, Grand Rapids, MI 49507
MLS# 25051762Listed by: BELLABAY REALTY LLC - New
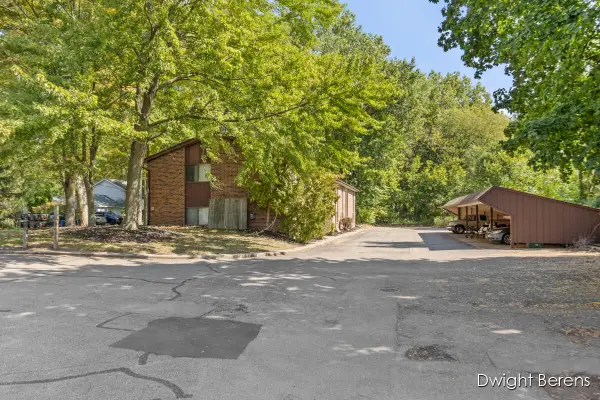 $999,950Active-- beds -- baths
$999,950Active-- beds -- baths146 Coleman Street Se, Grand Rapids, MI 49548
MLS# 25051741Listed by: RE/MAX OF GRAND RAPIDS (STNDL) - Open Sun, 11am to 1pmNew
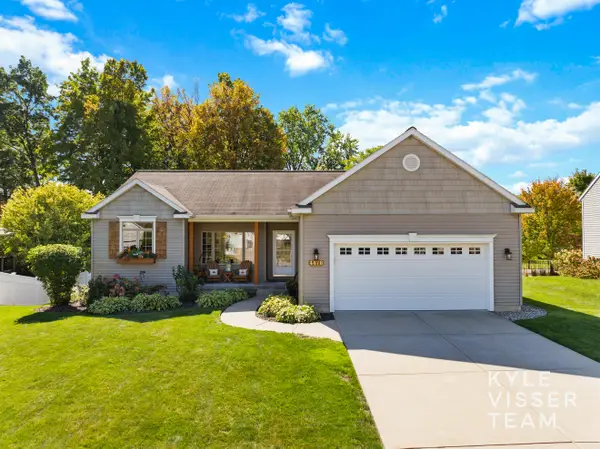 $529,000Active3 beds 3 baths2,341 sq. ft.
$529,000Active3 beds 3 baths2,341 sq. ft.4478 Burton Forest Court Se, Grand Rapids, MI 49546
MLS# 25051742Listed by: RESIDE GRAND RAPIDS - Open Sat, 11am to 1pmNew
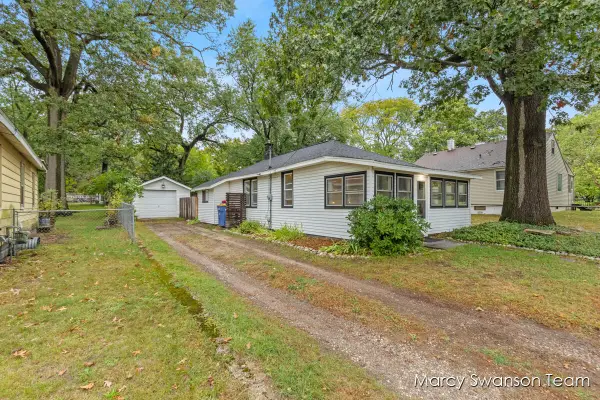 $215,000Active2 beds 1 baths820 sq. ft.
$215,000Active2 beds 1 baths820 sq. ft.1753 Preston Avenue Nw, Grand Rapids, MI 49504
MLS# 25051694Listed by: FIVE STAR REAL ESTATE (GRANDV) - New
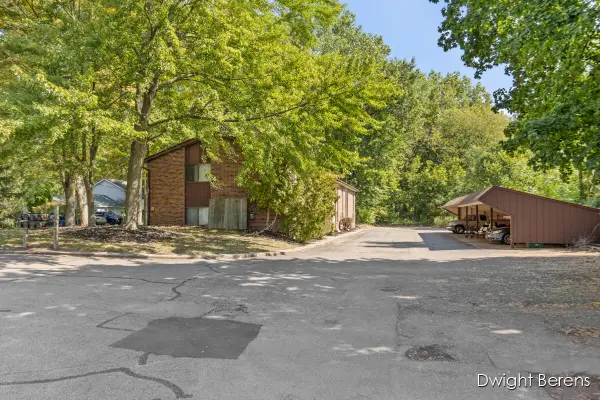 $999,950Active-- beds -- baths
$999,950Active-- beds -- baths116 Coleman Street Se, Grand Rapids, MI 49548
MLS# 25051710Listed by: RE/MAX OF GRAND RAPIDS (STNDL) - New
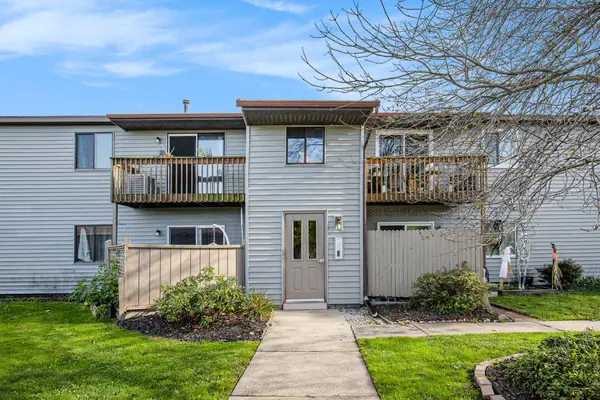 $149,900Active2 beds 2 baths850 sq. ft.
$149,900Active2 beds 2 baths850 sq. ft.4324 Norman Drive Se, Grand Rapids, MI 49508
MLS# 25051711Listed by: KELLER WILLIAMS GR EAST
