2151 Anderson Drive Se, Grand Rapids, MI 49506
Local realty services provided by:Better Homes and Gardens Real Estate Connections
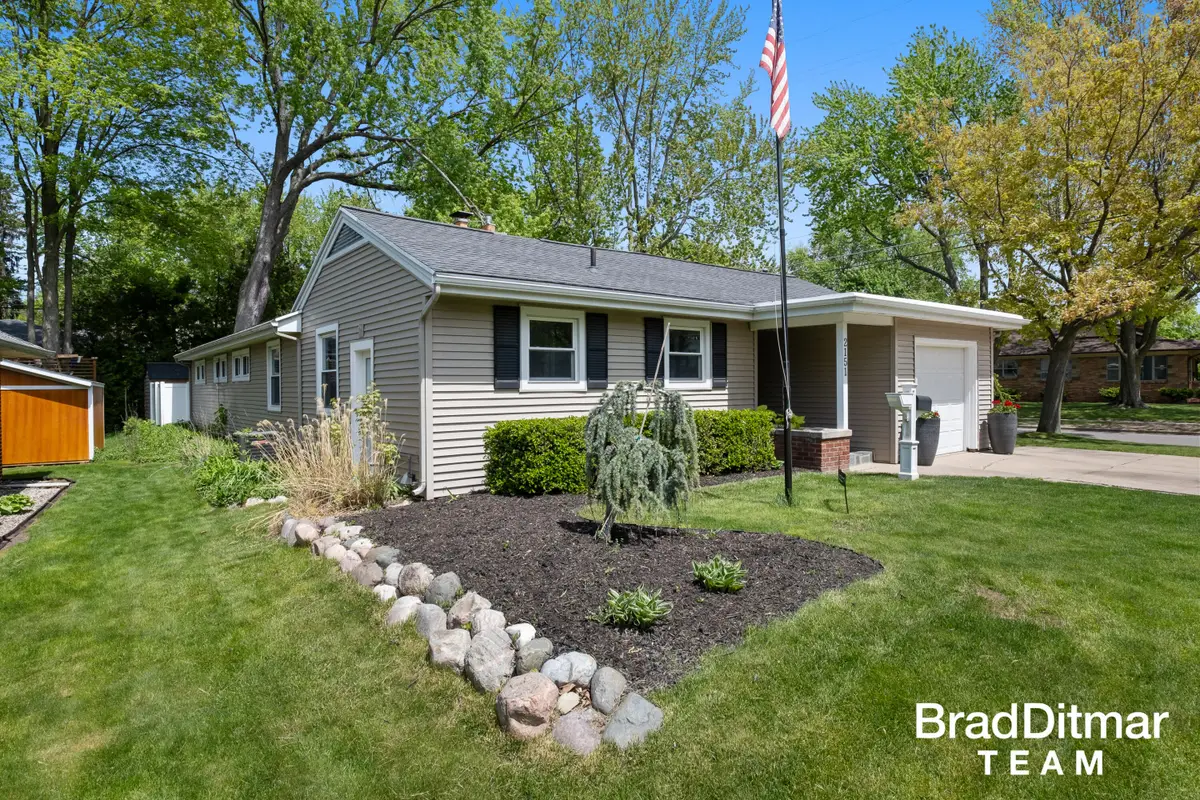
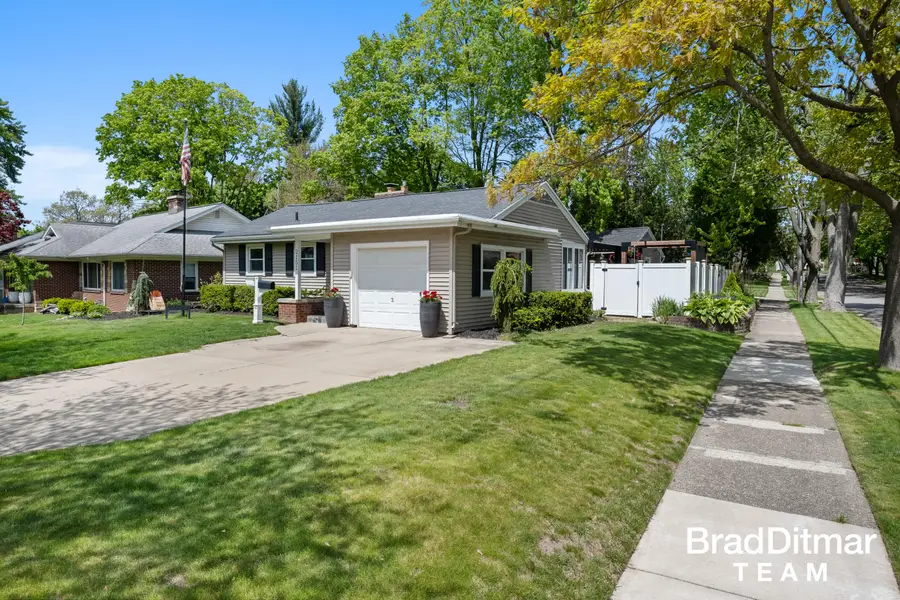
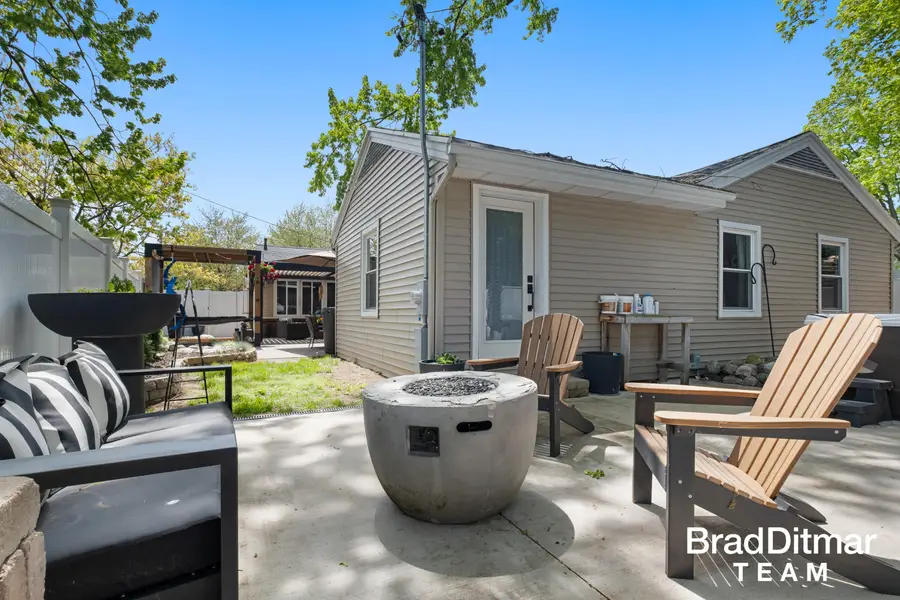
2151 Anderson Drive Se,Grand Rapids, MI 49506
$699,000
- 4 Beds
- 3 Baths
- 2,645 sq. ft.
- Single family
- Active
Listed by:brad a ditmar
Office:exp realty (grand rapids)
MLS#:25021407
Source:MI_GRAR
Price summary
- Price:$699,000
- Price per sq. ft.:$360.12
About this home
Perfectly situated EGR ranch, much larger than it appears, with attached garage, very close proximity to schools, shopping (Gaslight Village and Breton Village). Featuring a newer kitchen with vaulted ceilings, tiled mudroom, main floor stacked laundry, 1/2 bath, solid oak wood floors throughout, living area with fireplace and sliders to a very private outdoor patio with power louvered pergola with gutter system, relaxing water feature, surrounded by white polyvinyl fencing. The main floor offers four bedrooms, including a primary ensuite, along with a second full bathroom. One bedroom is currently used as an office and another as a fitness room. The basement is a cozy space, nicely finished with black painted ceiling, bar area with epoxy flooring and carpet in the family room area. Tons of storage!
Contact an agent
Home facts
- Year built:1950
- Listing Id #:25021407
- Added:88 day(s) ago
- Updated:August 16, 2025 at 03:13 PM
Rooms and interior
- Bedrooms:4
- Total bathrooms:3
- Full bathrooms:2
- Half bathrooms:1
- Living area:2,645 sq. ft.
Heating and cooling
- Heating:Forced Air
Structure and exterior
- Year built:1950
- Building area:2,645 sq. ft.
- Lot area:0.2 Acres
Utilities
- Water:Public
Finances and disclosures
- Price:$699,000
- Price per sq. ft.:$360.12
- Tax amount:$5,240 (2024)
New listings near 2151 Anderson Drive Se
- New
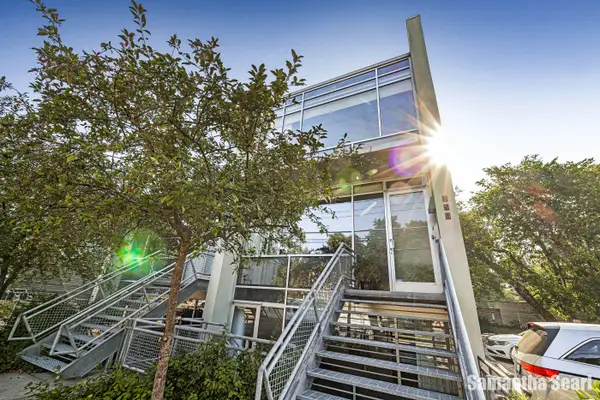 $500,000Active2 beds 4 baths2,400 sq. ft.
$500,000Active2 beds 4 baths2,400 sq. ft.350 Diamond Avenue Se, Grand Rapids, MI 49506
MLS# 25041650Listed by: KELLER WILLIAMS GR NORTH (MAIN) - New
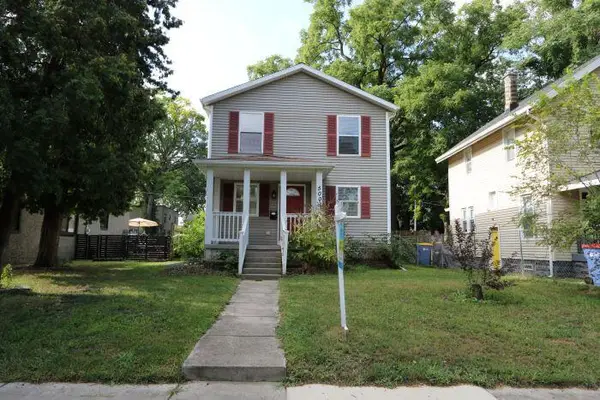 $240,000Active4 beds 2 baths1,320 sq. ft.
$240,000Active4 beds 2 baths1,320 sq. ft.500 Adams Street Se, Grand Rapids, MI 49507
MLS# 25041606Listed by: EDISON BROKERS & CO LLC - New
 $925,000Active3 beds 4 baths4,058 sq. ft.
$925,000Active3 beds 4 baths4,058 sq. ft.21 Peartree Lane Ne, Grand Rapids, MI 49546
MLS# 25041590Listed by: GREENRIDGE REALTY (EGR) - New
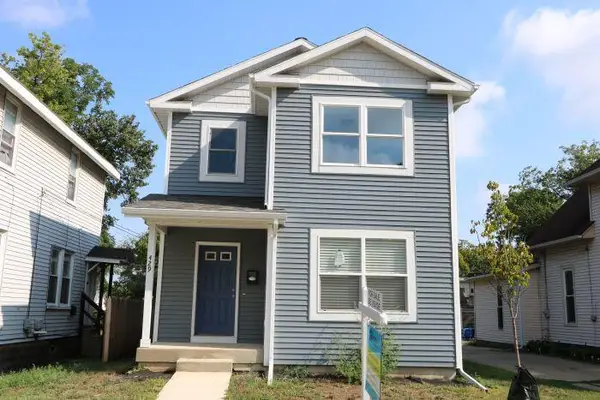 $227,000Active3 beds 2 baths1,183 sq. ft.
$227,000Active3 beds 2 baths1,183 sq. ft.429 Adams Street Se, Grand Rapids, MI 49507
MLS# 25041604Listed by: EDISON BROKERS & CO LLC - New
 $289,997Active4 beds 1 baths1,678 sq. ft.
$289,997Active4 beds 1 baths1,678 sq. ft.1118 E Fulton Street, Grand Rapids, MI 49503
MLS# 25041567Listed by: MITTEN REAL ESTATE - Open Sat, 10:30am to 12:30pmNew
 $260,000Active3 beds 2 baths1,274 sq. ft.
$260,000Active3 beds 2 baths1,274 sq. ft.820 Merritt Street Se, Grand Rapids, MI 49507
MLS# 25041571Listed by: 616 REALTY LLC - New
 $225,000Active2 beds 2 baths1,320 sq. ft.
$225,000Active2 beds 2 baths1,320 sq. ft.358 Fox Street Sw, Grand Rapids, MI 49507
MLS# 25041579Listed by: EDISON BROKERS & CO LLC - New
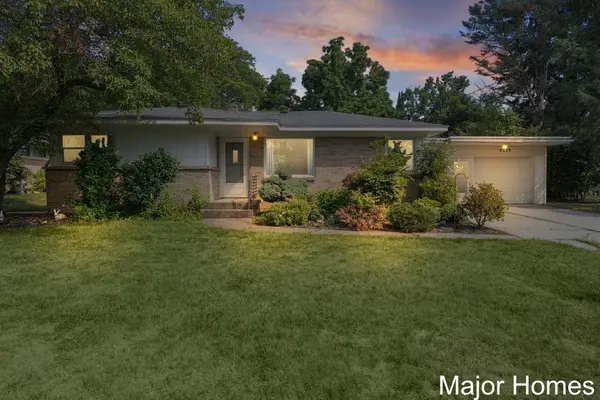 $325,000Active2 beds 2 baths1,325 sq. ft.
$325,000Active2 beds 2 baths1,325 sq. ft.4239 Westchester Drive Se, Grand Rapids, MI 49546
MLS# 25041551Listed by: KELLER WILLIAMS REALTY RIVERTOWN - New
 $524,900Active4 beds 4 baths2,800 sq. ft.
$524,900Active4 beds 4 baths2,800 sq. ft.4156 Shannon Street Nw, Grand Rapids, MI 49534
MLS# 25041522Listed by: FIVE STAR REAL ESTATE (TALLMADGE) - New
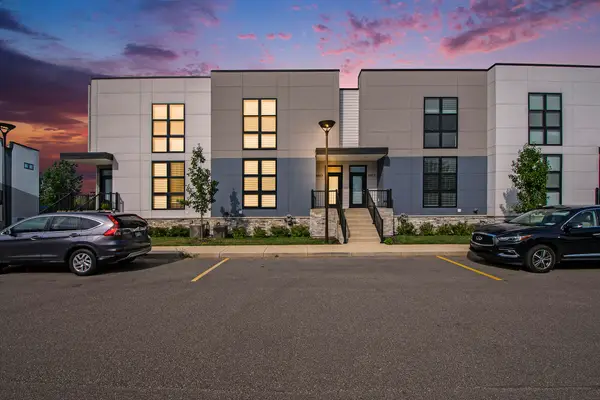 $324,900Active3 beds 3 baths1,542 sq. ft.
$324,900Active3 beds 3 baths1,542 sq. ft.6015 Port View Drive Se, Grand Rapids, MI 49512
MLS# 25041534Listed by: GREENRIDGE REALTY (CASCADE)
