2193 Emerald Lake Court, Grand Rapids, MI 49525
Local realty services provided by:Better Homes and Gardens Real Estate Connections
2193 Emerald Lake Court,Grand Rapids, MI 49525
$593,250
- 4 Beds
- 3 Baths
- 2,172 sq. ft.
- Single family
- Active
Listed by: brian huffman, rod horlings
Office: re/max united (beltline)
MLS#:25055249
Source:MI_GRAR
Price summary
- Price:$593,250
- Price per sq. ft.:$273.14
- Monthly HOA dues:$5.42
About this home
The Danbury by Bruyn Homes is a traditional 2 story design offering 2072 sq ft of finished above grade living. The main floor features a generous rear entry mudroom area with built-ins, and an open-concept living with 9' ceilings, fireplace and built ins, dining area, and kitchen area designed for today's lifestyle. The gourmet kitchen features quartz counters, stainless steel appliances, abundant cabinetry, and a generous walk-in pantry. The owner's suite includes a walk-in closet with laminate shelving, ceramic tile shower, and large double vanity quartz countertop. An additional 3 bedrooms and full bath complete the 2nd level. The daylight basement offers potential for a large rec/family room, an additional bedroom and bathroom, plus a mechanical and storage room.
Contact an agent
Home facts
- Year built:2026
- Listing ID #:25055249
- Added:60 day(s) ago
- Updated:December 28, 2025 at 04:20 PM
Rooms and interior
- Bedrooms:4
- Total bathrooms:3
- Full bathrooms:2
- Half bathrooms:1
- Living area:2,172 sq. ft.
Heating and cooling
- Heating:Forced Air
Structure and exterior
- Year built:2026
- Building area:2,172 sq. ft.
- Lot area:0.47 Acres
Schools
- High school:Forest Hills Eastern High School
- Elementary school:Orchard View Elementary School
Utilities
- Water:Public
Finances and disclosures
- Price:$593,250
- Price per sq. ft.:$273.14
New listings near 2193 Emerald Lake Court
- New
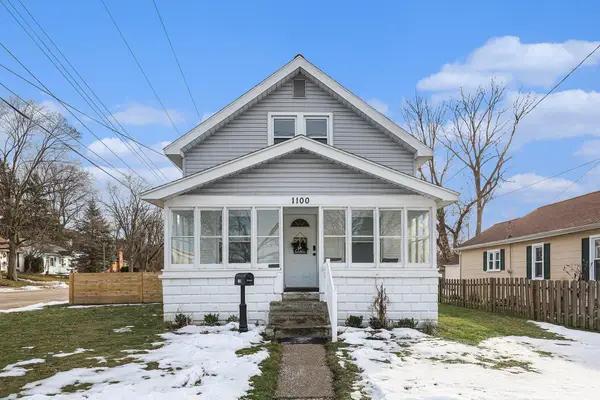 $260,000Active4 beds 1 baths1,260 sq. ft.
$260,000Active4 beds 1 baths1,260 sq. ft.1100 Atlantic Street Nw, Grand Rapids, MI 49504
MLS# 25062758Listed by: EXP REALTY (GRAND RAPIDS) - New
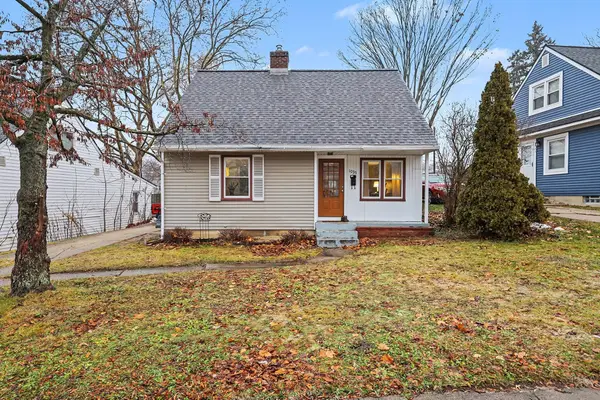 $265,000Active3 beds 3 baths1,561 sq. ft.
$265,000Active3 beds 3 baths1,561 sq. ft.1035 Washtenaw Street Ne, Grand Rapids, MI 49505
MLS# 25062746Listed by: GRAND RIVER REALTY - New
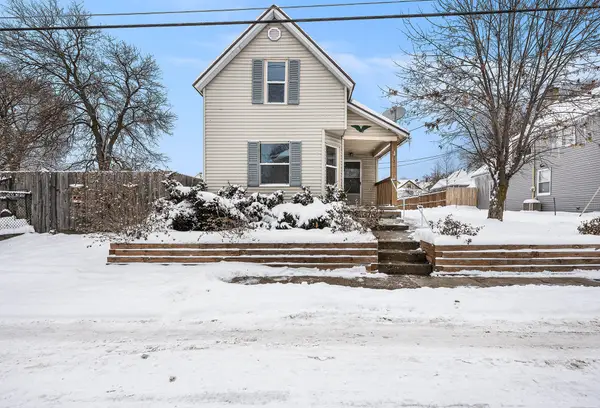 $200,000Active3 beds 1 baths964 sq. ft.
$200,000Active3 beds 1 baths964 sq. ft.723 Tulip Street Sw, Grand Rapids, MI 49503
MLS# 25062751Listed by: CLARITY REALTY LLC 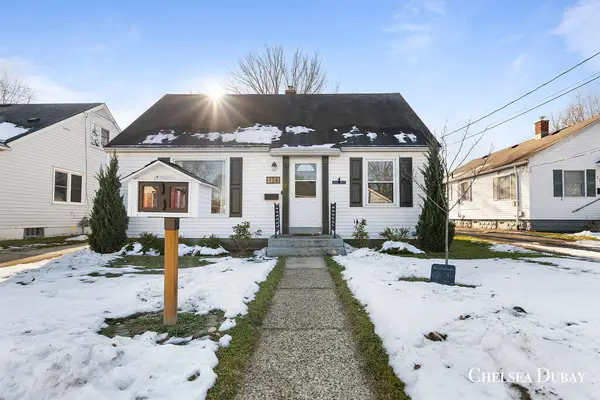 $275,000Pending3 beds 2 baths1,267 sq. ft.
$275,000Pending3 beds 2 baths1,267 sq. ft.134 Lawrence Street Ne, Grand Rapids, MI 49505
MLS# 25062722Listed by: 616 REALTY LLC- New
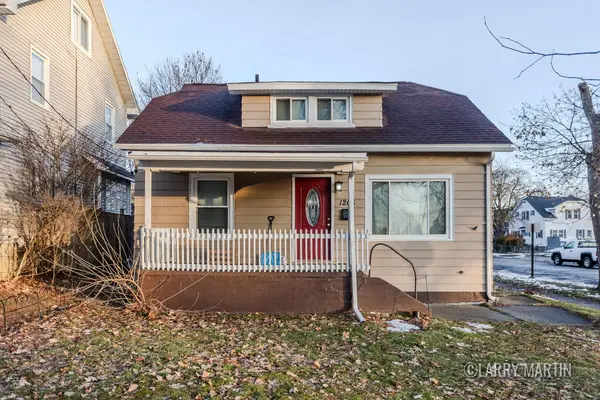 $210,000Active4 beds 2 baths1,172 sq. ft.
$210,000Active4 beds 2 baths1,172 sq. ft.1205 Dayton Street Sw, Grand Rapids, MI 49504
MLS# 25062674Listed by: KELLER WILLIAMS REALTY RIVERTOWN - New
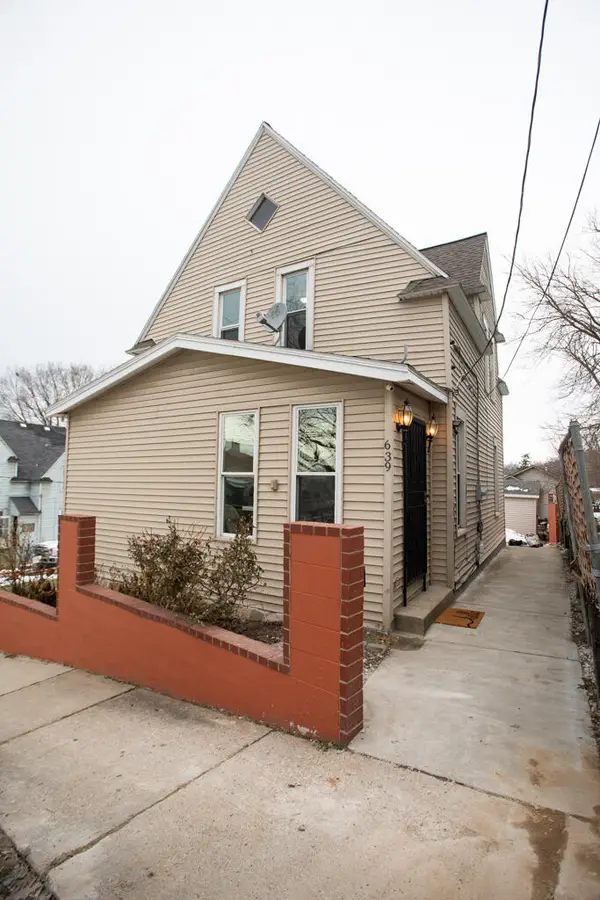 $214,900Active1 beds 1 baths1,002 sq. ft.
$214,900Active1 beds 1 baths1,002 sq. ft.639 Curve Street Sw, Grand Rapids, MI 49503
MLS# 25062583Listed by: UNITED REALTY SERVICES LLC - New
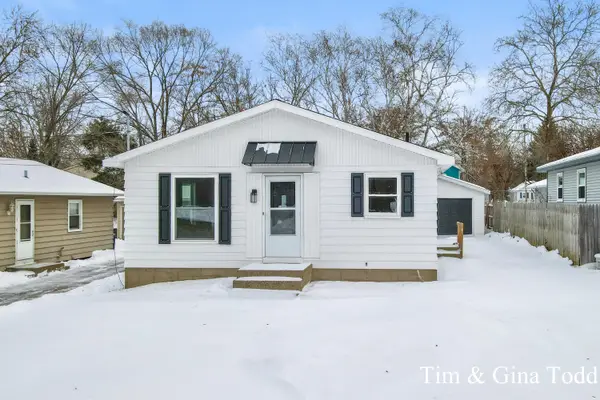 $299,900Active3 beds 2 baths988 sq. ft.
$299,900Active3 beds 2 baths988 sq. ft.1628 Ira Avenue Nw, Grand Rapids, MI 49504
MLS# 25062551Listed by: TARGET REALTY GROUP LLC - New
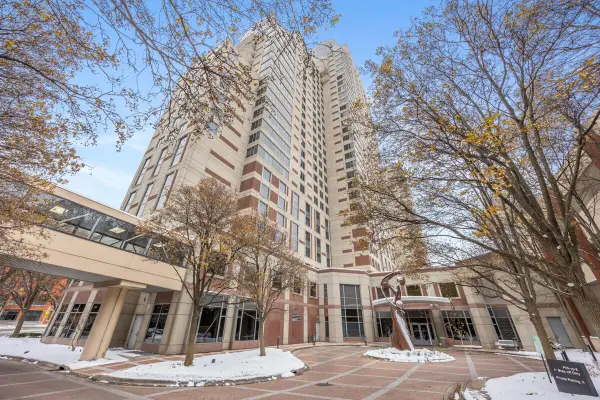 $339,900Active1 beds 2 baths948 sq. ft.
$339,900Active1 beds 2 baths948 sq. ft.150 Campau Circle Nw #1507, Grand Rapids, MI 49503
MLS# 25062516Listed by: FIVE STAR REAL ESTATE (EASTOWN) - New
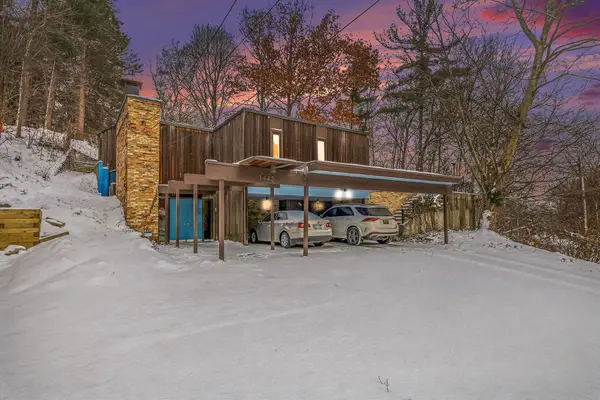 $545,000Active2 beds 2 baths2,566 sq. ft.
$545,000Active2 beds 2 baths2,566 sq. ft.1443 Mount Mercy Drive Nw, Grand Rapids, MI 49504
MLS# 25062517Listed by: COLDWELL BANKER WOODLAND SCHMIDT SAUGATUCK - New
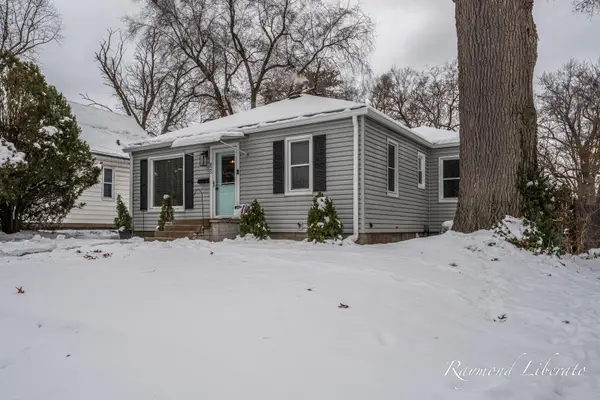 $249,900Active3 beds 1 baths1,093 sq. ft.
$249,900Active3 beds 1 baths1,093 sq. ft.825 Spring Avenue Ne, Grand Rapids, MI 49503
MLS# 25062504Listed by: FIVE STAR REAL ESTATE (MAIN)
