2200 Rolling Hills Drive Se, Grand Rapids, MI 49546
Local realty services provided by:Better Homes and Gardens Real Estate Connections
2200 Rolling Hills Drive Se,Grand Rapids, MI 49546
$650,000
- 4 Beds
- 4 Baths
- 2,914 sq. ft.
- Single family
- Active
Listed by:tanya l craig
Office:keller williams gr east
MLS#:25048124
Source:MI_GRAR
Price summary
- Price:$650,000
- Price per sq. ft.:$297.35
About this home
Mid-Century Modern, Reimagined! Step into timeless style with this beautifully renovated 4-bedroom, 3.5-bath gem in the heart of Ridgemoor Estates that has been transformed from top to bottom! Classic architecture meets modern living with new: roof, windows, kitchen, baths, flooring & so much more! Vintage lighting adds just the right touch of character, honoring the home's mid-century roots. Quartz, luxury vinyl plank floors, custom backsplash & gorgeous tile work throughout. Original lighting greet you at the new front door, foyer flows into huge living/dining room w/picture windows overlooking the yard. Spectacular custom kitchen will delight any chef! New primary bath has been added. New landscaping, freshly painted exterior, patio to enjoy the private backyard. Nestled among tree-lined streets, neighborhood sidewalks, and an unbeatable location just a short stroll to Breton Village's best boutiques and eateries. This is the move-in-ready dream home you've been waiting for!
Contact an agent
Home facts
- Year built:1966
- Listing ID #:25048124
- Added:1 day(s) ago
- Updated:September 18, 2025 at 09:46 PM
Rooms and interior
- Bedrooms:4
- Total bathrooms:4
- Full bathrooms:3
- Half bathrooms:1
- Living area:2,914 sq. ft.
Heating and cooling
- Heating:Forced Air
Structure and exterior
- Year built:1966
- Building area:2,914 sq. ft.
- Lot area:0.28 Acres
Utilities
- Water:Public
Finances and disclosures
- Price:$650,000
- Price per sq. ft.:$297.35
- Tax amount:$5,974 (2025)
New listings near 2200 Rolling Hills Drive Se
- New
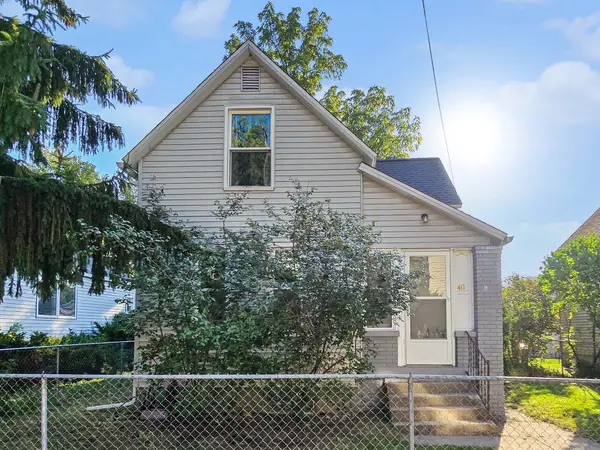 $259,900Active3 beds 1 baths1,124 sq. ft.
$259,900Active3 beds 1 baths1,124 sq. ft.40 Stormzand Place Ne, Grand Rapids, MI 49503
MLS# 25048150Listed by: B HOME & CO. - New
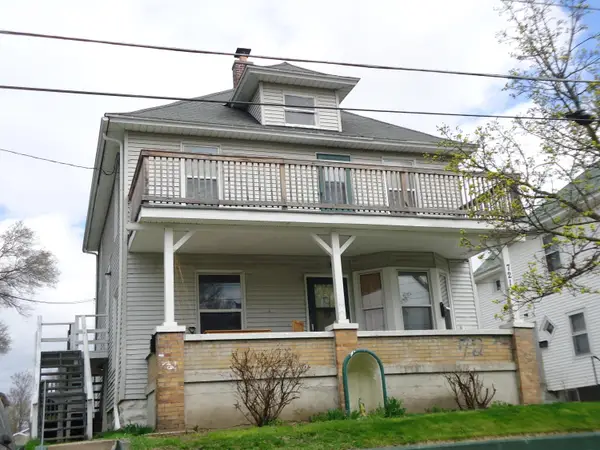 $289,900Active-- beds -- baths
$289,900Active-- beds -- baths721 SW Olympia Street Sw, Grand Rapids, MI 49503
MLS# 25048154Listed by: DEBARTOLO REALTY - New
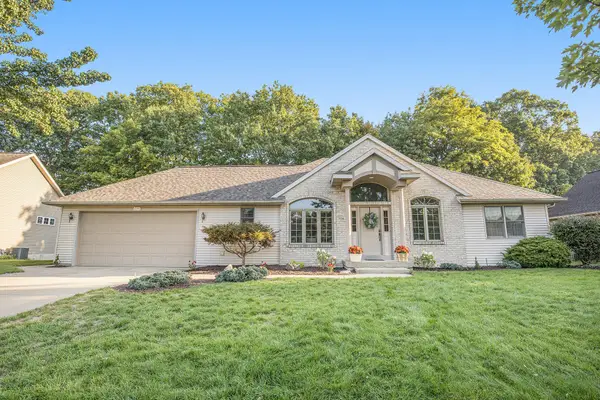 $469,900Active3 beds 3 baths2,379 sq. ft.
$469,900Active3 beds 3 baths2,379 sq. ft.2343 Westwinde Drive Nw, Grand Rapids, MI 49504
MLS# 25048162Listed by: FIVE STAR REAL ESTATE (TALLMADGE) - New
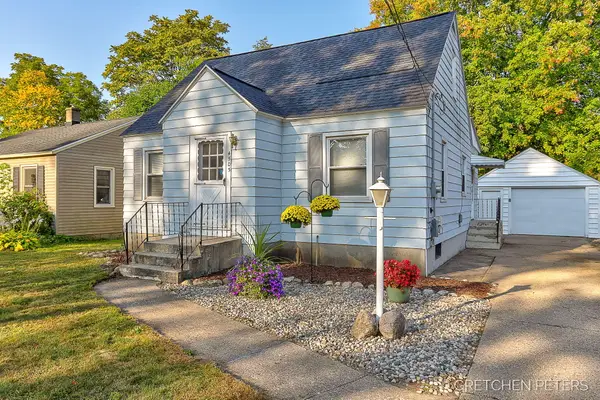 $189,900Active2 beds 1 baths963 sq. ft.
$189,900Active2 beds 1 baths963 sq. ft.4503 Madison Avenue Se, Grand Rapids, MI 49548
MLS# 25048137Listed by: FIVE STAR REAL ESTATE (JENISON) - New
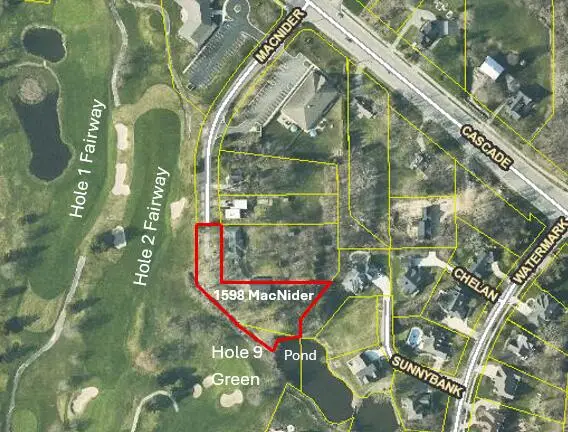 $300,000Active0.89 Acres
$300,000Active0.89 Acres1598 Macnider Ave Se Avenue Se, Grand Rapids, MI 49546
MLS# 25048145Listed by: KELLER WILLIAMS GR EAST - Open Sun, 12 to 2pmNew
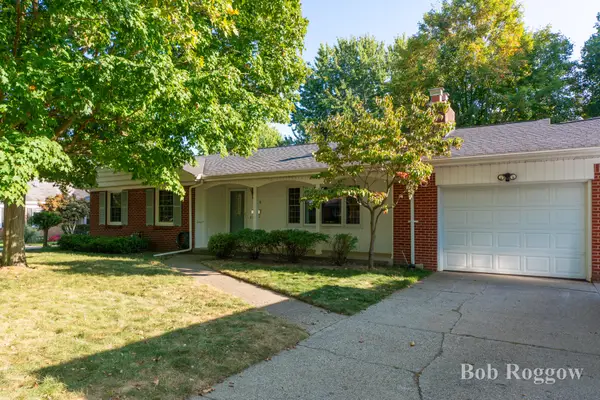 $389,900Active3 beds 2 baths1,999 sq. ft.
$389,900Active3 beds 2 baths1,999 sq. ft.648 Russwood Street Ne, Grand Rapids, MI 49505
MLS# 25048106Listed by: RE/MAX SUNQUEST REALTY - Open Sat, 12 to 2pmNew
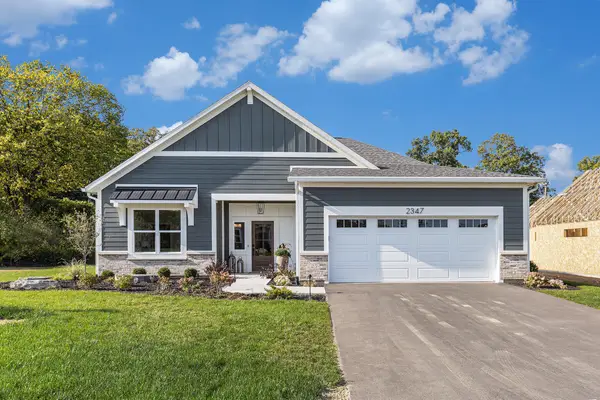 $790,000Active2 beds 2 baths2,092 sq. ft.
$790,000Active2 beds 2 baths2,092 sq. ft.2347 Ada Valley Drive, Grand Rapids, MI 49525
MLS# 25048107Listed by: BERKSHIRE HATHAWAY HOMESERVICES MICHIGAN REAL ESTATE (CASCADE) - New
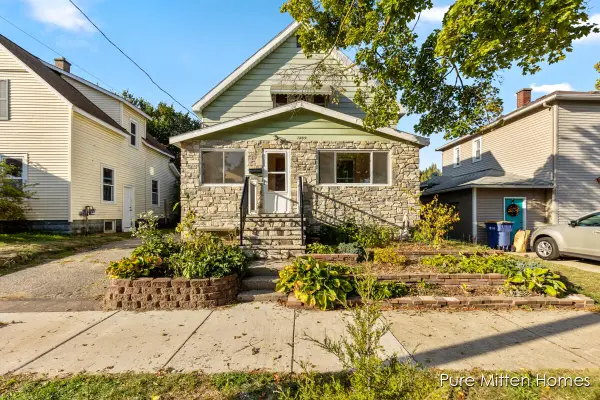 $235,000Active4 beds 2 baths1,590 sq. ft.
$235,000Active4 beds 2 baths1,590 sq. ft.1209 California Street Nw, Grand Rapids, MI 49504
MLS# 25048056Listed by: KILNER GROUP REALTY - New
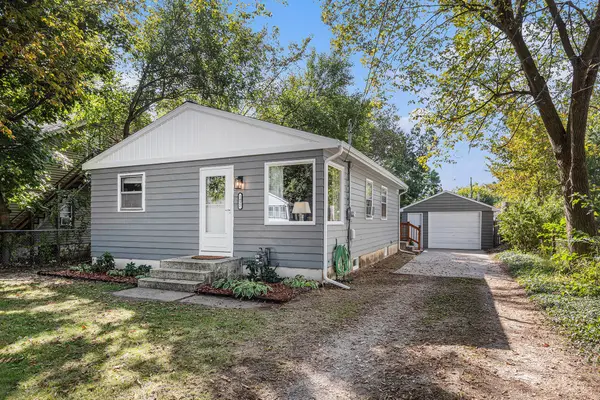 $269,900Active3 beds 1 baths1,080 sq. ft.
$269,900Active3 beds 1 baths1,080 sq. ft.1432 Matilda Street Ne, Grand Rapids, MI 49503
MLS# 25048058Listed by: FIVE STAR REAL ESTATE (MAIN)
