- BHGRE®
- Michigan
- Grand Rapids
- 2236 Tecumseh Drive Se
2236 Tecumseh Drive Se, Grand Rapids, MI 49506
Local realty services provided by:Better Homes and Gardens Real Estate Connections
2236 Tecumseh Drive Se,Grand Rapids, MI 49506
$584,900
- 6 Beds
- 6 Baths
- 3,392 sq. ft.
- Single family
- Pending
Listed by: michael e kooistra
Office: keller williams gr east
MLS#:25056751
Source:MI_GRAR
Price summary
- Price:$584,900
- Price per sq. ft.:$240.5
About this home
Shawnee Park/Indian Village, Grand Rapids Christian High neighborhood, this hot new listing aims to please! This rather large property features a total of 6 bedrooms and 3 full, 3 half baths, with around 3400 square feet finished on all 3 levels. Lots of cosmetic updates throughout including new carpet, paint, brand new kitchen counters, backsplash, appliances. Handsome wood flooring throughout main floor with spacious 3 season screened porch and exterior bar/man cave/storage. Primary suite is enormous on upper level along with 4 other large bedrooms, and a 6th bedroom in the lower level. 2 fireplaces, one in main floor living area and the other in the lower level rec room. There is room to play outdoors in the huge fenced back yard! This warm home is close distance to schools, Breton Village shopping area is right down the street, 28th street shopping is nearby, and this is very near East Grand Rapids as well. Fast possession is an option.
Contact an agent
Home facts
- Year built:1965
- Listing ID #:25056751
- Added:96 day(s) ago
- Updated:February 10, 2026 at 08:36 AM
Rooms and interior
- Bedrooms:6
- Total bathrooms:6
- Full bathrooms:3
- Half bathrooms:3
- Living area:3,392 sq. ft.
Heating and cooling
- Heating:Forced Air
Structure and exterior
- Year built:1965
- Building area:3,392 sq. ft.
- Lot area:0.22 Acres
Utilities
- Water:Public
Finances and disclosures
- Price:$584,900
- Price per sq. ft.:$240.5
- Tax amount:$4,640 (2025)
New listings near 2236 Tecumseh Drive Se
- New
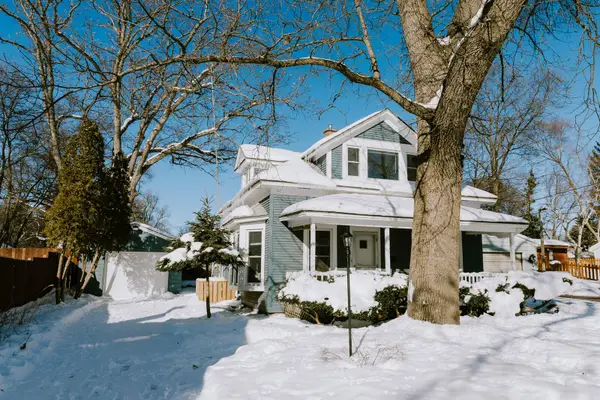 $274,900Active3 beds 1 baths1,193 sq. ft.
$274,900Active3 beds 1 baths1,193 sq. ft.1119 SE Alger Street Se, Grand Rapids, MI 49507
MLS# 26004717Listed by: COLDWELL BANKER SCHMIDT REALTORS - New
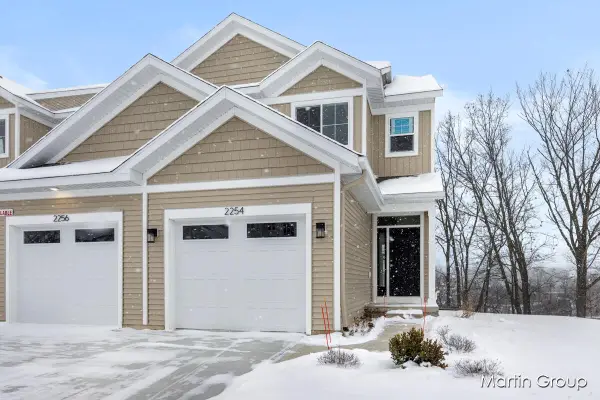 $369,900Active3 beds 3 baths1,505 sq. ft.
$369,900Active3 beds 3 baths1,505 sq. ft.2219 Watertown Way Ne, Grand Rapids, MI 49505
MLS# 26004664Listed by: GREENRIDGE REALTY (EGR) - New
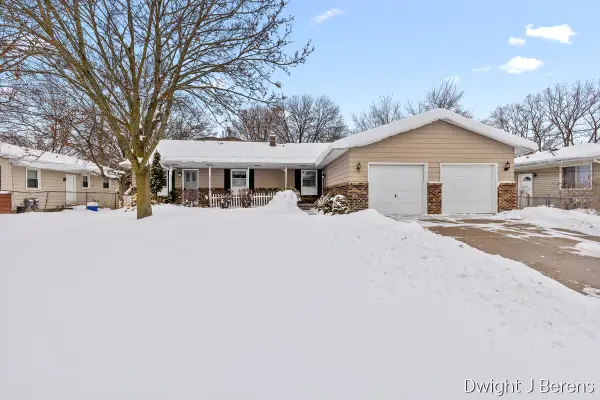 $439,900Active-- beds -- baths
$439,900Active-- beds -- baths4321-4323 Dawes Court Se, Grand Rapids, MI 49508
MLS# 26004666Listed by: RE/MAX OF GRAND RAPIDS (STNDL) - New
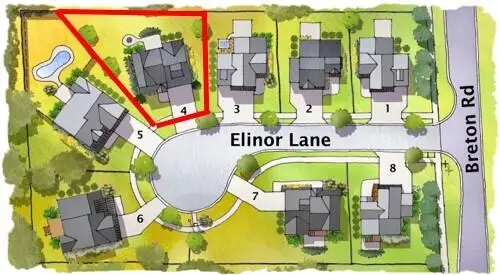 $1,110,000Active4 beds 3 baths3,002 sq. ft.
$1,110,000Active4 beds 3 baths3,002 sq. ft.2335 Elinor Lane Se #4B, Grand Rapids, MI 49506
MLS# 26004651Listed by: KELLER WILLIAMS GR EAST - Open Sat, 12 to 1pmNew
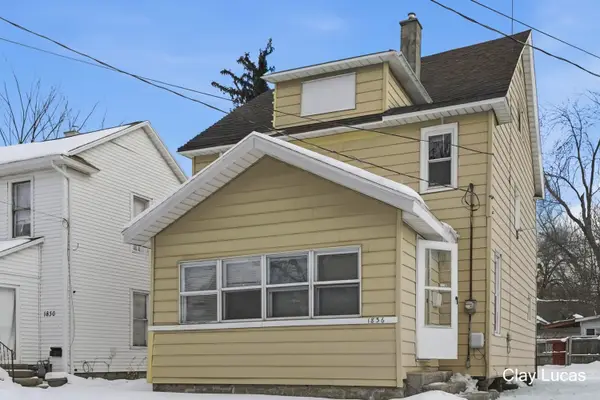 $199,999Active3 beds 1 baths1,144 sq. ft.
$199,999Active3 beds 1 baths1,144 sq. ft.1836 Buchanan Avenue Sw, Grand Rapids, MI 49507
MLS# 26004630Listed by: INDEPENDENCE REALTY (MAIN) - New
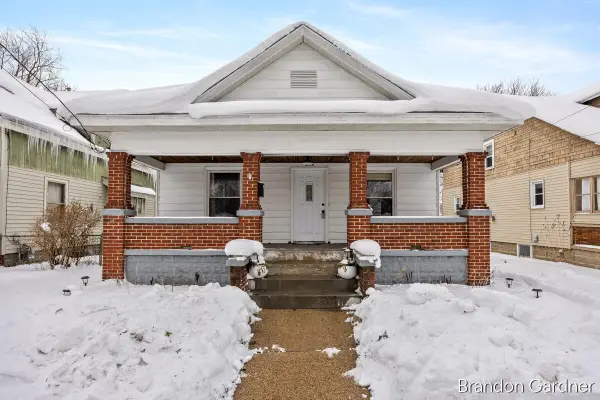 $249,900Active3 beds 1 baths1,040 sq. ft.
$249,900Active3 beds 1 baths1,040 sq. ft.826 Richmond Street Nw, Grand Rapids, MI 49504
MLS# 26004600Listed by: FIVE STAR REAL ESTATE (MAIN) - New
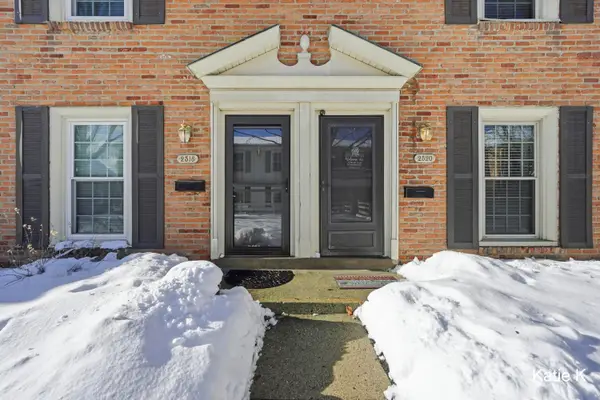 $217,500Active2 beds 2 baths1,036 sq. ft.
$217,500Active2 beds 2 baths1,036 sq. ft.2520 Village Drive Se #108, Grand Rapids, MI 49506
MLS# 26004584Listed by: KELLER WILLIAMS GR EAST - New
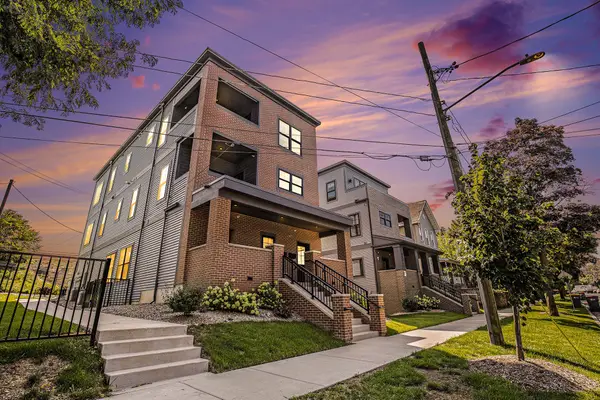 $479,000Active2 beds 3 baths1,349 sq. ft.
$479,000Active2 beds 3 baths1,349 sq. ft.826 Fairview Avenue Ne #4, Grand Rapids, MI 49503
MLS# 26004551Listed by: COPPERROCK REAL ESTATE LLC - New
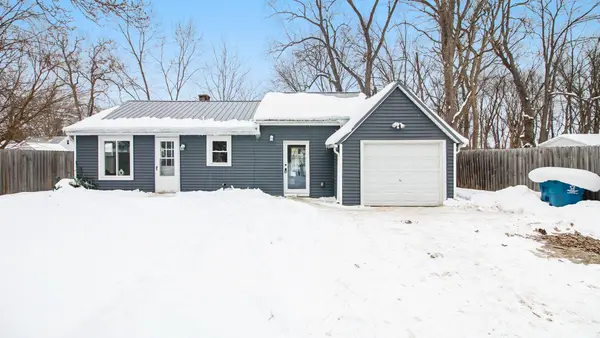 $219,900Active2 beds 1 baths748 sq. ft.
$219,900Active2 beds 1 baths748 sq. ft.123 Cameron Street Se, Grand Rapids, MI 49548
MLS# 26004467Listed by: UNITED REALTY SERVICES LLC - New
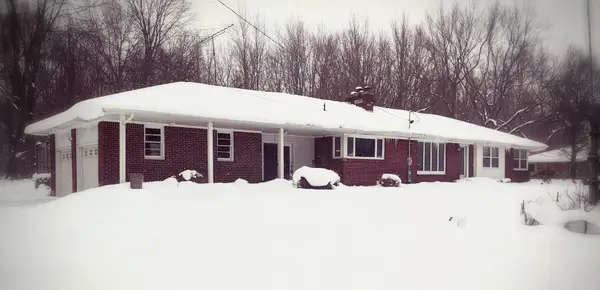 $379,900Active3 beds 2 baths2,905 sq. ft.
$379,900Active3 beds 2 baths2,905 sq. ft.1820 Wilson Avenue Nw, Grand Rapids, MI 49534
MLS# 26004474Listed by: AARE

