2250 Plainfield Avenue Ne, Grand Rapids, MI 49505
Local realty services provided by:Better Homes and Gardens Real Estate Connections
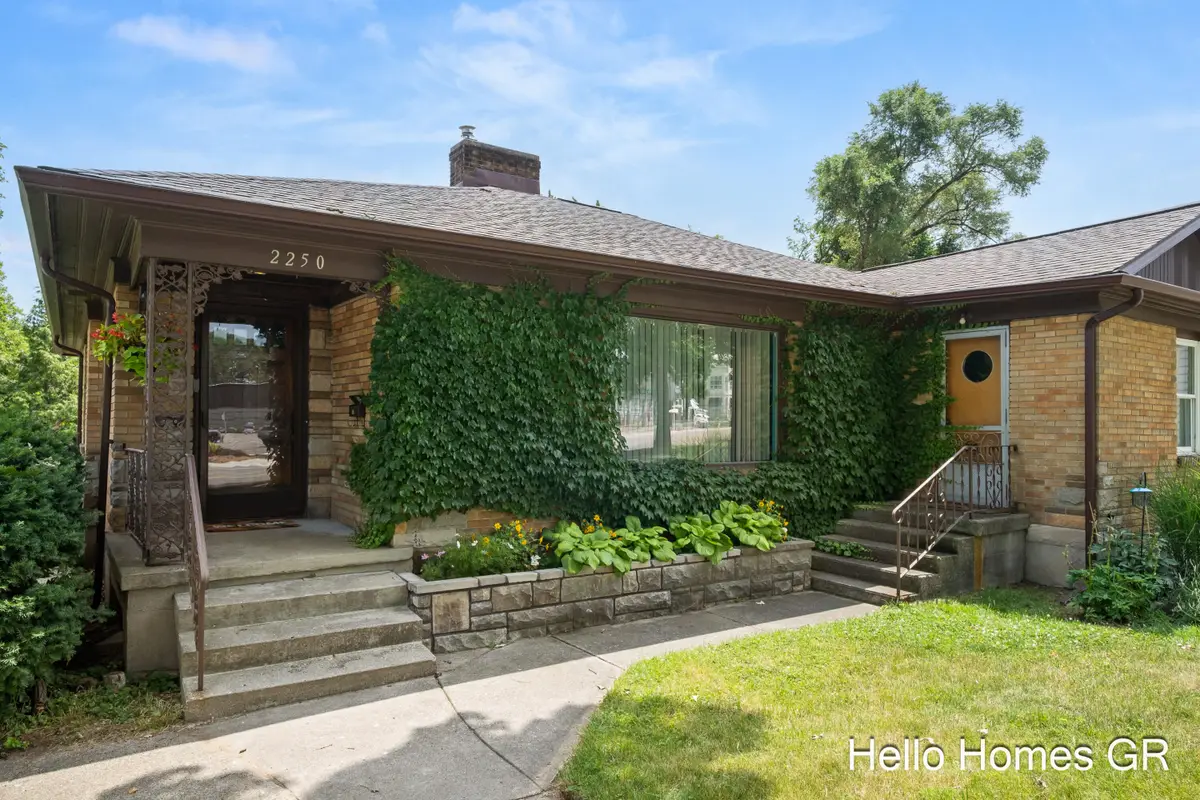

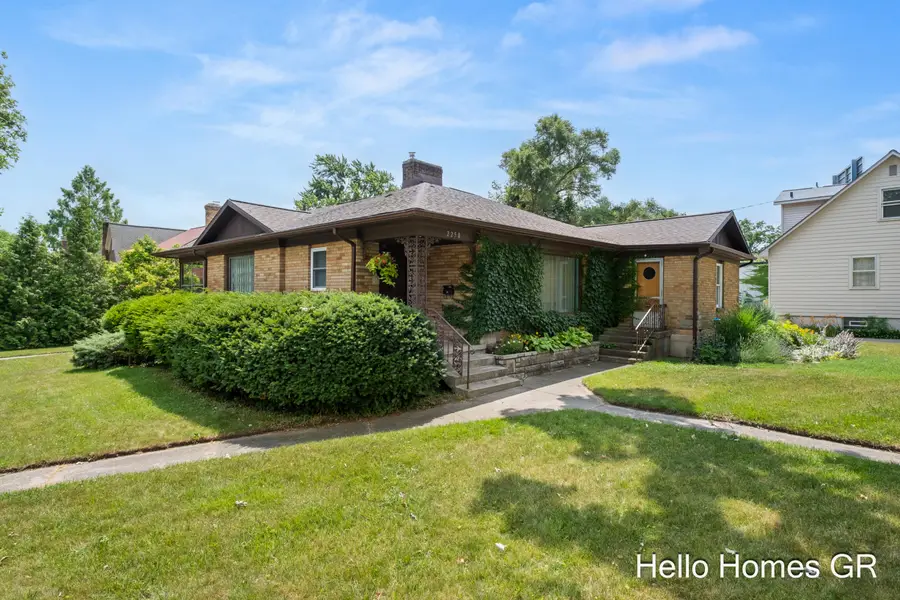
2250 Plainfield Avenue Ne,Grand Rapids, MI 49505
$349,900
- 2 Beds
- 2 Baths
- 2,120 sq. ft.
- Single family
- Pending
Listed by:ashley schaefer
Office:hello homes gr
MLS#:25033005
Source:MI_GRAR
Price summary
- Price:$349,900
- Price per sq. ft.:$232.03
About this home
Say ''Hello!'' to this unassuming yet stunning mid-century modern gem! With original brickwork and classic exterior details (did someone say ''built-in planters?!''), this home seamlessly blends 1950s charm with thoughtful updates designed for today's lifestyle. Don't be fooled by its modest curb appeal - inside, this 2 bed, 2 full bath home offers a surprisingly spacious layout and inviting atmosphere.
Ideally located in the heart of the vibrant Northeast side, you're just steps from Kingma's Market, Aberdeen Park, and all the shops, dining, green space and energy the Creston neighborhood has to offer. A welcoming foyer with original slate tile sets the tone, leading into a spacious living room with gleaming wood floors, a cozy wood-burning fireplace, and a new picture window with high UV protection that floods the space with natural light.
The dining area flows naturally into the updated kitchen, featuring a peninsula with bar seating, granite countertops, and stainless steel appliances. Just beyond, a large three-season room with wood ceilings offers a peaceful place to relax and enjoy the neighborhood.
Two generous bedrooms share a full bath beaming of character and charm. A flexible den/bonus room on the main floor makes a great office, reading nook, or play area.
Head downstairs to find an entertainer's dream. Picture this: a bartender hands you a martini while your friends are playing a loud game of cards nearby. "Vertigo" is on the TV while the fire roars in the background. You enjoy your drink in the corner and think how lucky you are to have such an incredible home. Ok, back to reality but that is likely what happened here! A sprawling finished recreation room complete with a beautiful second wood-burning fireplace, built-in wet bar, and plenty of space to host. A second full bath, laundry area with new washer and dryer, storage room, and spacious workshop space complete the expansive lower level.
Outside, enjoy summer on the freshly painted deck, or prepare to be wowed by one of Creston's rarest finds: a two-story barn with a full basement! Whether you're a hobbyist, collector, or just need extra space, this incredible structure is a true standout.
A unique blend of mid-century charm, modern updates, and one-of-a-kind features - this home is not to be missed! Other highlights include new gutters, landscaping, and city water lines. These sellers have gone to great lengths to preserve and show off all the reasons why this home is truly something to marvel and love. Schedule your showing today!
Contact an agent
Home facts
- Year built:1948
- Listing Id #:25033005
- Added:35 day(s) ago
- Updated:August 13, 2025 at 07:30 AM
Rooms and interior
- Bedrooms:2
- Total bathrooms:2
- Full bathrooms:2
- Living area:2,120 sq. ft.
Heating and cooling
- Heating:Forced Air
Structure and exterior
- Year built:1948
- Building area:2,120 sq. ft.
- Lot area:0.25 Acres
Schools
- High school:Union High School
- Middle school:Riverside Middle School
- Elementary school:Aberdeen Academy
Utilities
- Water:Public
Finances and disclosures
- Price:$349,900
- Price per sq. ft.:$232.03
- Tax amount:$6,448 (2025)
New listings near 2250 Plainfield Avenue Ne
- New
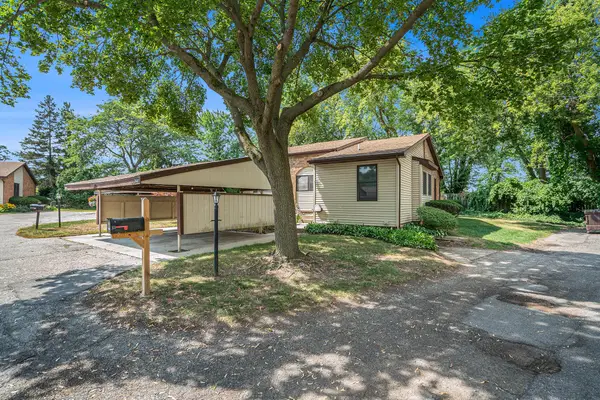 $188,500Active2 beds 1 baths1,367 sq. ft.
$188,500Active2 beds 1 baths1,367 sq. ft.2641 Chatham Woods Drive Se, Grand Rapids, MI 49546
MLS# 25041415Listed by: BERKSHIRE HATHAWAY HOMESERVICES MICHIGAN REAL ESTATE (MAIN) - New
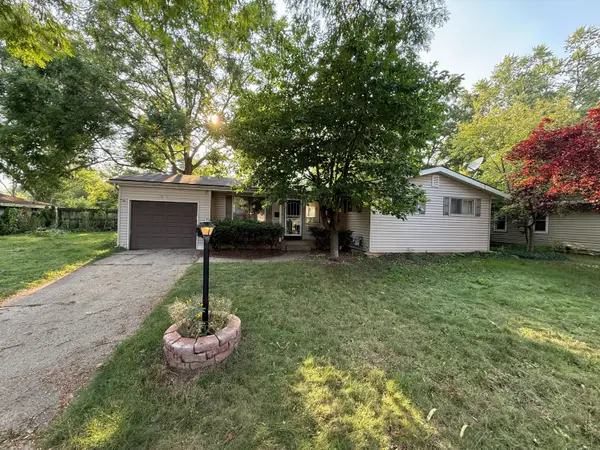 $239,900Active3 beds 2 baths1,233 sq. ft.
$239,900Active3 beds 2 baths1,233 sq. ft.1683 Herrick Avenue Ne, Grand Rapids, MI 49505
MLS# 25041394Listed by: APEX REALTY GROUP - New
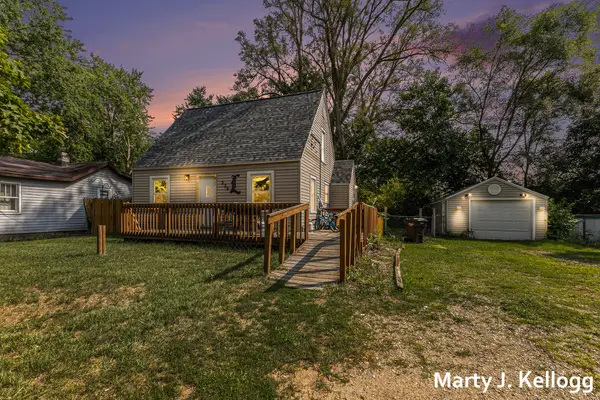 $190,000Active2 beds 2 baths1,000 sq. ft.
$190,000Active2 beds 2 baths1,000 sq. ft.228 Floyd Street Sw, Grand Rapids, MI 49548
MLS# 25041384Listed by: 616 REALTY LLC - New
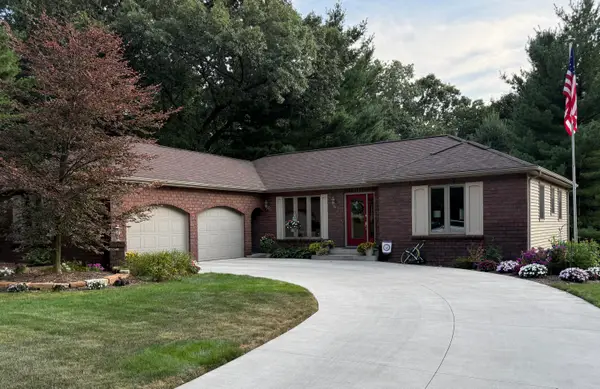 Listed by BHGRE$479,000Active4 beds 3 baths3,040 sq. ft.
Listed by BHGRE$479,000Active4 beds 3 baths3,040 sq. ft.2401 Elderwood Drive Nw, Grand Rapids, MI 49544
MLS# 25041388Listed by: ERA REARDON REALTY GREAT LAKES - New
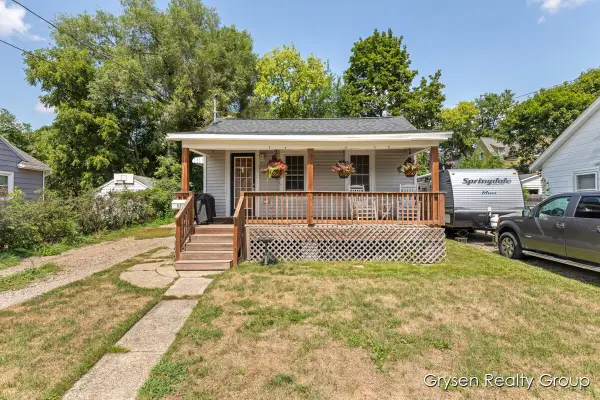 $210,000Active2 beds 1 baths646 sq. ft.
$210,000Active2 beds 1 baths646 sq. ft.821 Flat Street Ne, Grand Rapids, MI 49503
MLS# 25041371Listed by: FIVE STAR REAL ESTATE (GRANDV) - New
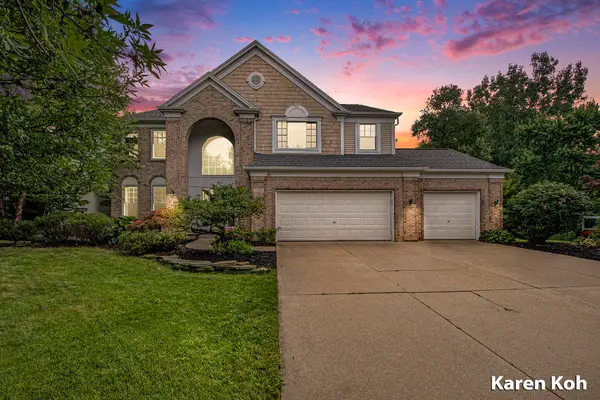 $649,900Active5 beds 4 baths3,314 sq. ft.
$649,900Active5 beds 4 baths3,314 sq. ft.2502 Bluff Meadows Drive Se, Grand Rapids, MI 49546
MLS# 25041376Listed by: FIVE STAR REAL ESTATE (ADA) - New
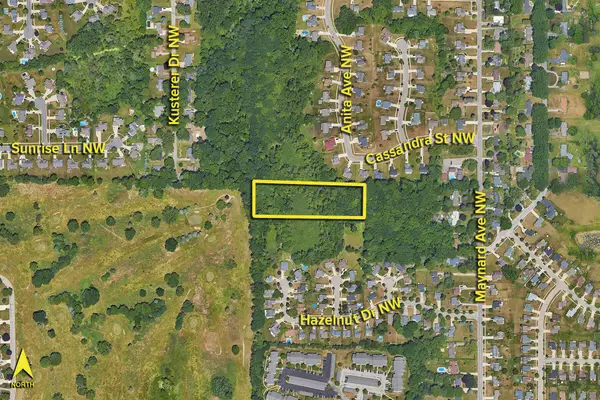 $175,000Active2.99 Acres
$175,000Active2.99 Acres755 Maynard Avenue Nw, Grand Rapids, MI 49504
MLS# 25041377Listed by: SIGNATURE ASSOCIATES KALAMAZOO - New
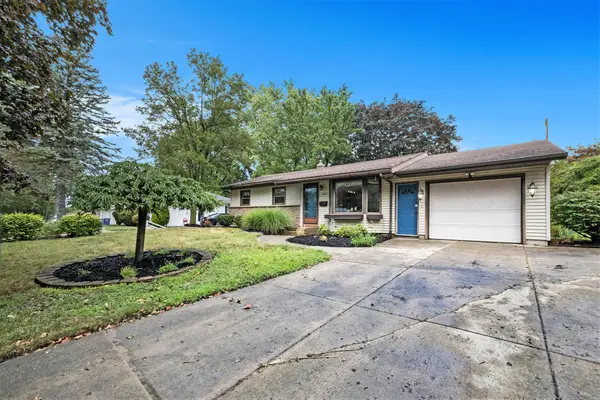 $299,900Active3 beds 2 baths1,234 sq. ft.
$299,900Active3 beds 2 baths1,234 sq. ft.1832 Carlton Avenue Ne, Grand Rapids, MI 49505
MLS# 25041345Listed by: FIVE STAR REAL ESTATE (EASTOWN) - New
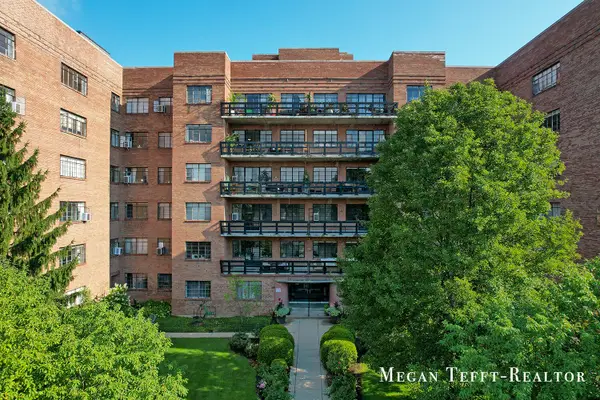 $255,000Active2 beds 1 baths945 sq. ft.
$255,000Active2 beds 1 baths945 sq. ft.505 Cherry Street Se #504, Grand Rapids, MI 49503
MLS# 25041348Listed by: FIVE STAR REAL ESTATE (ADA) - New
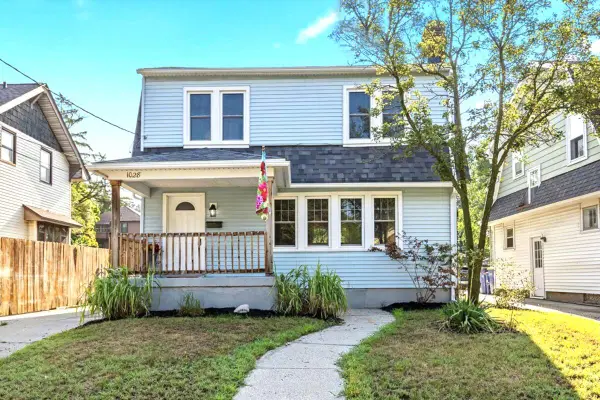 $269,900Active3 beds 2 baths1,450 sq. ft.
$269,900Active3 beds 2 baths1,450 sq. ft.1028 Underwood Avenue Se, Grand Rapids, MI 49506
MLS# 25041350Listed by: EVENBOER WALTON, REALTORS
