2317 Edington Drive Se, Grand Rapids, MI 49508
Local realty services provided by:Better Homes and Gardens Real Estate Connections
2317 Edington Drive Se,Grand Rapids, MI 49508
$319,900
- 3 Beds
- 3 Baths
- 2,362 sq. ft.
- Condominium
- Active
Listed by: taylor l cardon, ashley schaefer
Office: hello homes gr
MLS#:25056738
Source:MI_GRAR
Price summary
- Price:$319,900
- Price per sq. ft.:$243.09
- Monthly HOA dues:$345
About this home
Say ''Hello!'' to this move-in ready 3 bed, 2.5 bath ranch-style condo in Cross Creek! This end-unit is surrounded by nature yet ideally located near 28th Street and the Beltline, offering easy access to shops, restaurants, and more. Inside, enjoy effortless living with vaulted ceilings, skylights, and a bright, open-concept main floor. The kitchen features stainless steel appliances and clear sightlines to the dining and living areas. A spacious living room with a cozy gas fireplace opens to a private deck, perfect for relaxing or entertaining. The main floor includes a convenient yet spacious primary suite plus a second bedroom and full bath. The finished lower level adds a large rec room with a wet bar, third bedroom, half bath, laundry, and abundant storage. Enjoy exceptional community amenities including a clubhouse for gatherings and a rare indoor pool! Dues also include water, sewer, trash, lawn care, snow removal and exterior maintenance. Schedule your showing today!
Contact an agent
Home facts
- Year built:1985
- Listing ID #:25056738
- Added:52 day(s) ago
- Updated:December 28, 2025 at 04:20 PM
Rooms and interior
- Bedrooms:3
- Total bathrooms:3
- Full bathrooms:2
- Half bathrooms:1
- Living area:2,362 sq. ft.
Heating and cooling
- Heating:Forced Air
Structure and exterior
- Year built:1985
- Building area:2,362 sq. ft.
Schools
- High school:East Kentwood High School
- Middle school:Crestwood Middle School
- Elementary school:Hamilton Elementary School
Utilities
- Water:Public
Finances and disclosures
- Price:$319,900
- Price per sq. ft.:$243.09
- Tax amount:$3,990 (2025)
New listings near 2317 Edington Drive Se
- New
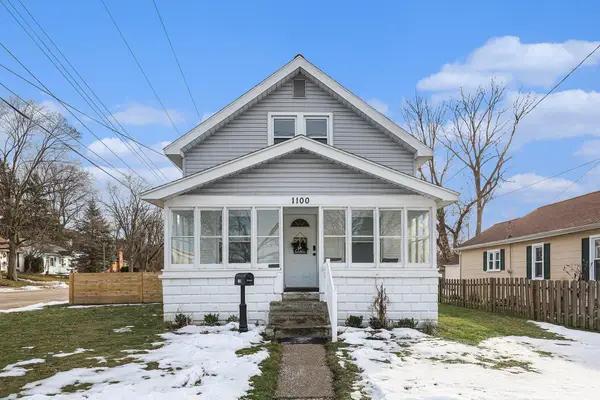 $260,000Active4 beds 1 baths1,260 sq. ft.
$260,000Active4 beds 1 baths1,260 sq. ft.1100 Atlantic Street Nw, Grand Rapids, MI 49504
MLS# 25062758Listed by: EXP REALTY (GRAND RAPIDS) - New
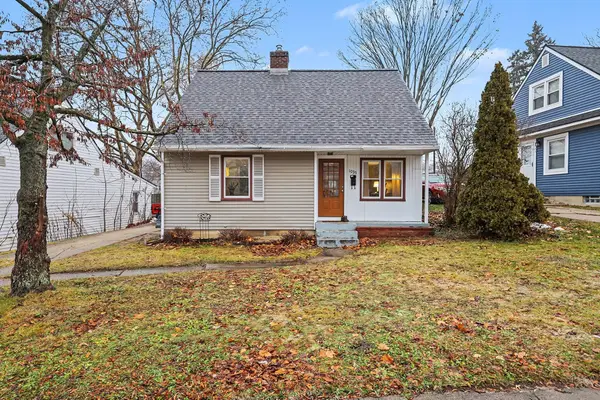 $265,000Active3 beds 3 baths1,561 sq. ft.
$265,000Active3 beds 3 baths1,561 sq. ft.1035 Washtenaw Street Ne, Grand Rapids, MI 49505
MLS# 25062746Listed by: GRAND RIVER REALTY - New
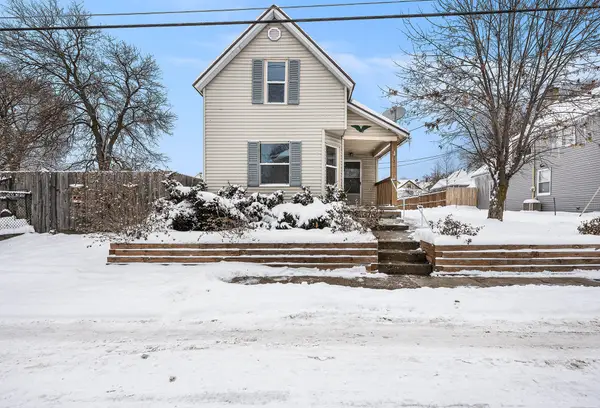 $200,000Active3 beds 1 baths964 sq. ft.
$200,000Active3 beds 1 baths964 sq. ft.723 Tulip Street Sw, Grand Rapids, MI 49503
MLS# 25062751Listed by: CLARITY REALTY LLC 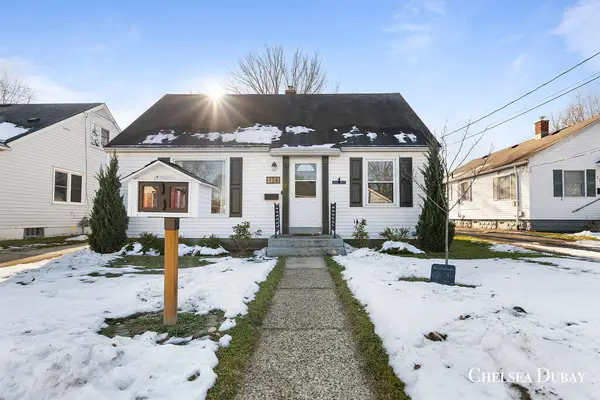 $275,000Pending3 beds 2 baths1,267 sq. ft.
$275,000Pending3 beds 2 baths1,267 sq. ft.134 Lawrence Street Ne, Grand Rapids, MI 49505
MLS# 25062722Listed by: 616 REALTY LLC- New
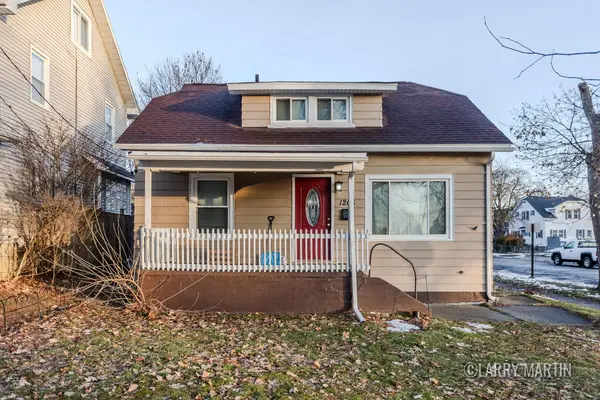 $210,000Active4 beds 2 baths1,172 sq. ft.
$210,000Active4 beds 2 baths1,172 sq. ft.1205 Dayton Street Sw, Grand Rapids, MI 49504
MLS# 25062674Listed by: KELLER WILLIAMS REALTY RIVERTOWN - New
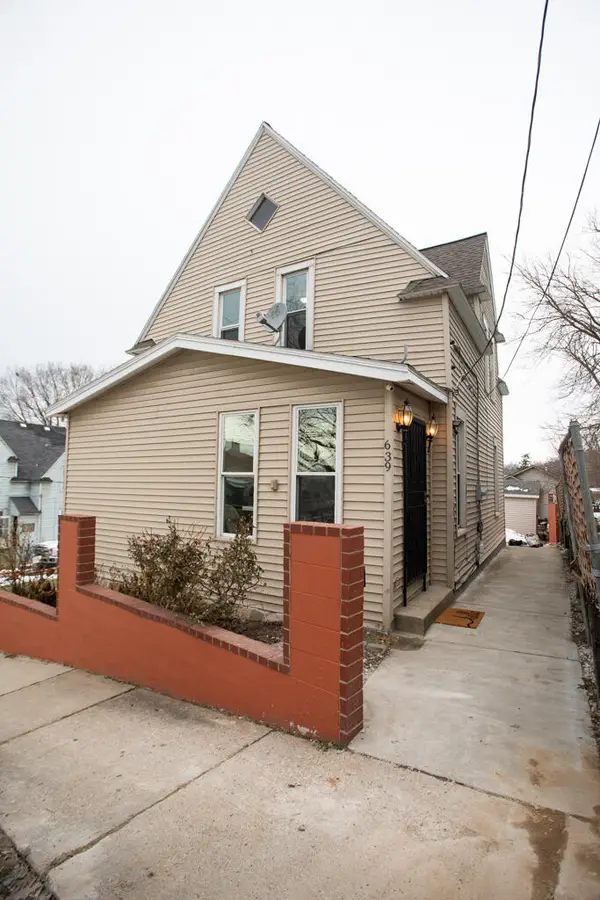 $214,900Active1 beds 1 baths1,002 sq. ft.
$214,900Active1 beds 1 baths1,002 sq. ft.639 Curve Street Sw, Grand Rapids, MI 49503
MLS# 25062583Listed by: UNITED REALTY SERVICES LLC - New
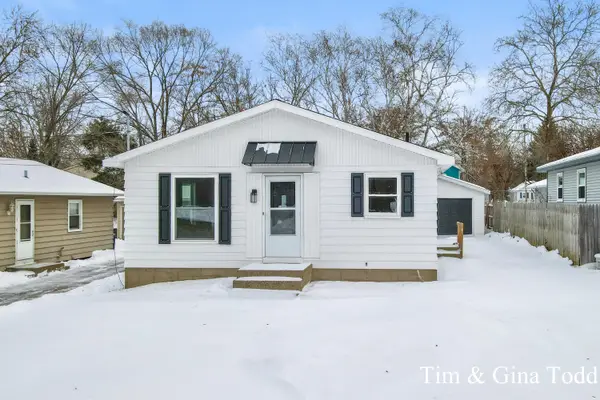 $299,900Active3 beds 2 baths988 sq. ft.
$299,900Active3 beds 2 baths988 sq. ft.1628 Ira Avenue Nw, Grand Rapids, MI 49504
MLS# 25062551Listed by: TARGET REALTY GROUP LLC - New
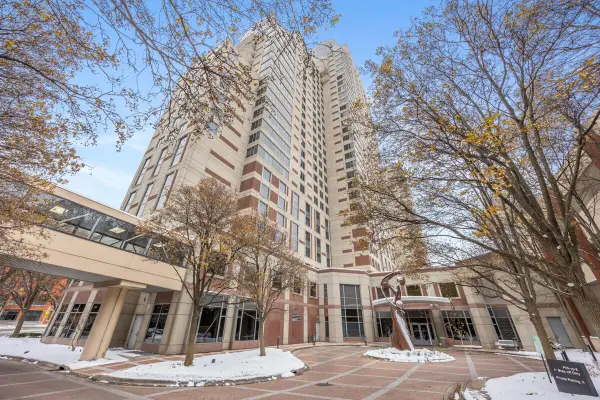 $339,900Active1 beds 2 baths948 sq. ft.
$339,900Active1 beds 2 baths948 sq. ft.150 Campau Circle Nw #1507, Grand Rapids, MI 49503
MLS# 25062516Listed by: FIVE STAR REAL ESTATE (EASTOWN) - New
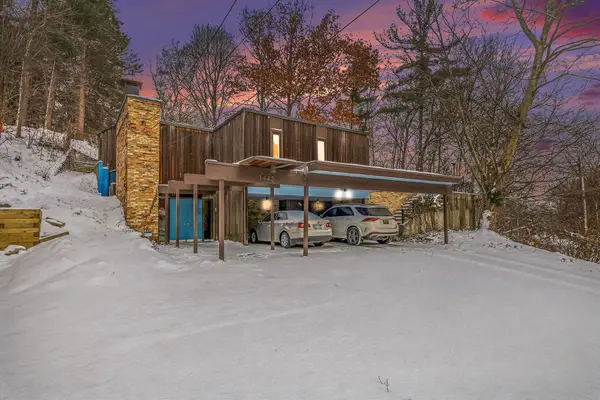 $545,000Active2 beds 2 baths2,566 sq. ft.
$545,000Active2 beds 2 baths2,566 sq. ft.1443 Mount Mercy Drive Nw, Grand Rapids, MI 49504
MLS# 25062517Listed by: COLDWELL BANKER WOODLAND SCHMIDT SAUGATUCK - New
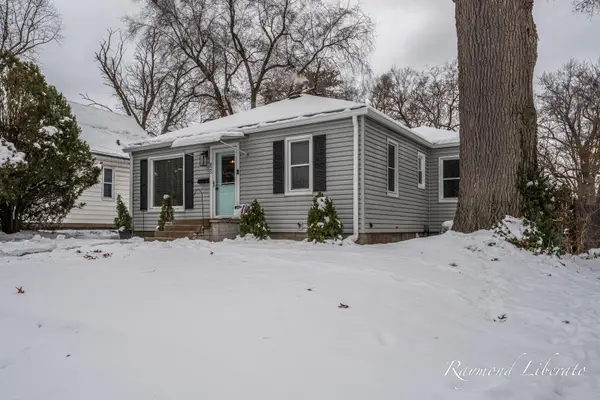 $249,900Active3 beds 1 baths1,093 sq. ft.
$249,900Active3 beds 1 baths1,093 sq. ft.825 Spring Avenue Ne, Grand Rapids, MI 49503
MLS# 25062504Listed by: FIVE STAR REAL ESTATE (MAIN)
