2331 Deer Trail Drive Ne, Grand Rapids, MI 49505
Local realty services provided by:Better Homes and Gardens Real Estate Connections
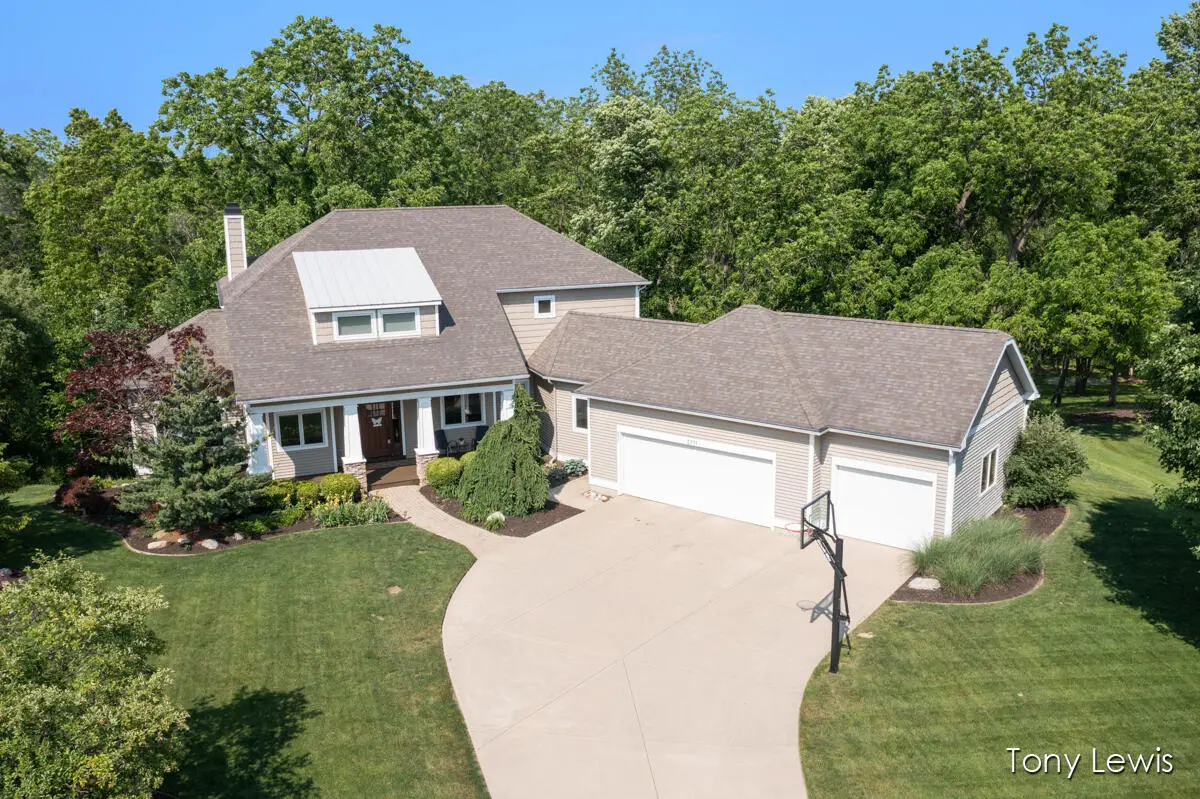
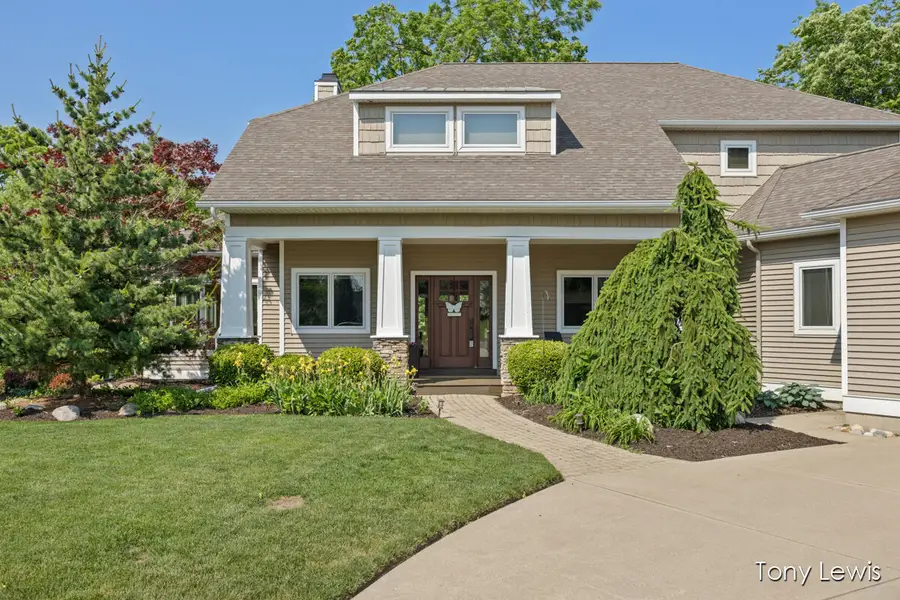
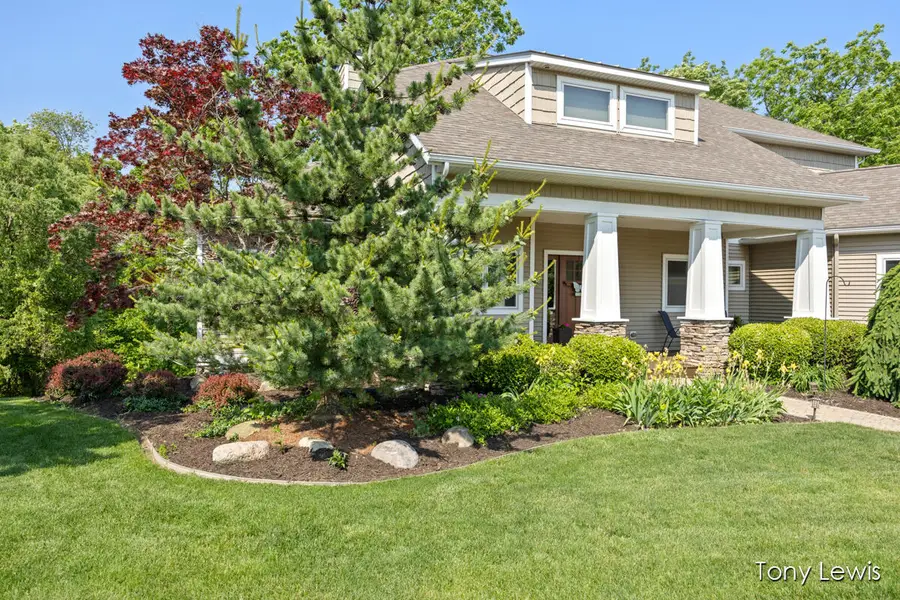
2331 Deer Trail Drive Ne,Grand Rapids, MI 49505
$649,900
- 4 Beds
- 4 Baths
- 3,960 sq. ft.
- Single family
- Pending
Listed by:anthony l lewis
Office:re/max of grand rapids (fh)
MLS#:25028015
Source:MI_GRAR
Price summary
- Price:$649,900
- Price per sq. ft.:$209.17
- Monthly HOA dues:$100
About this home
Prime location close to Knapp Corners and everything. Close to Forest Hills Northern school for school of choice & many private schools. Breathtaking 1.3 acre site that is wooded and private with no homes behind. Enjoy wildlife deer, turkey, foxes, and turtles. This is a custom high quality home! Major improvements approx 12'x20' deck w/bump out for grill 2024, energy efficient furnace and central air 2024, main garage door and pullies 2024. Finished lower level 2019 with kitchenette + wet bar. Great floor plan w/sun room, main floor office, mbr suite w/built in shelving, pvt bath, walk in tile shower, heated tile floor roughed in, whirpool. Butlers pantry, large mud room w/lockers and separate main floor laundry. Many extras including built in climate controlled storage under sun room, central vac, granite counters, wet bar up and down, solid 6 panel doors, 3 stall garage, home stereo, 2 way fireplace GR/Sun room, large walk in pantry, lots of windows (Pella) lots of closets including walk ins. Great curb appeal w/professional landscaping. Room Desc: foyer, office, gr, sun room, kit, da, 1/2 ba, mud room, mfu, up mbr suite, br, br, ba dn fr, br, ba, storage, mechanicals.
Contact an agent
Home facts
- Year built:2005
- Listing Id #:25028015
- Added:63 day(s) ago
- Updated:August 13, 2025 at 07:30 AM
Rooms and interior
- Bedrooms:4
- Total bathrooms:4
- Full bathrooms:3
- Half bathrooms:1
- Living area:3,960 sq. ft.
Heating and cooling
- Heating:Forced Air
Structure and exterior
- Year built:2005
- Building area:3,960 sq. ft.
- Lot area:1.32 Acres
Utilities
- Water:Public
Finances and disclosures
- Price:$649,900
- Price per sq. ft.:$209.17
- Tax amount:$8,048 (2025)
New listings near 2331 Deer Trail Drive Ne
- New
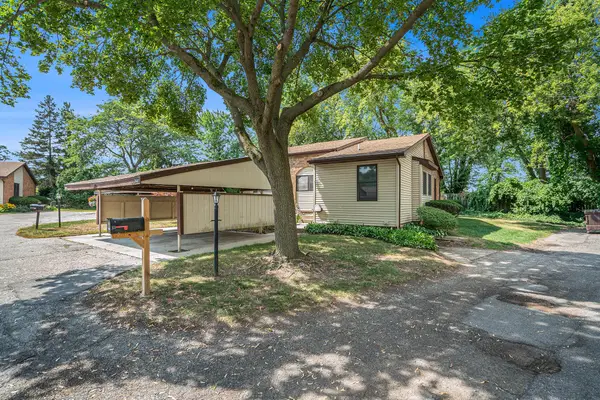 $188,500Active2 beds 1 baths1,367 sq. ft.
$188,500Active2 beds 1 baths1,367 sq. ft.2641 Chatham Woods Drive Se, Grand Rapids, MI 49546
MLS# 25041415Listed by: BERKSHIRE HATHAWAY HOMESERVICES MICHIGAN REAL ESTATE (MAIN) - New
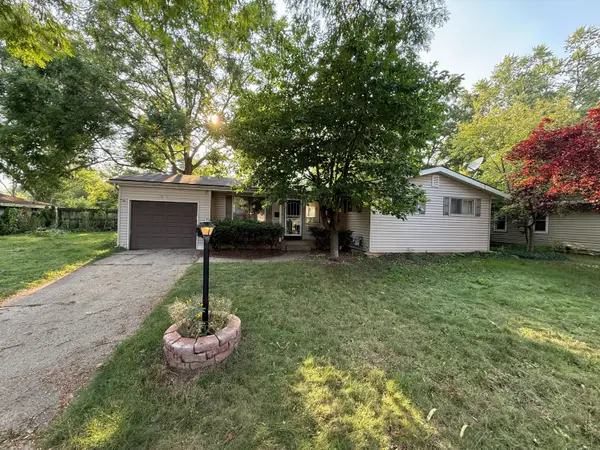 $239,900Active3 beds 2 baths1,233 sq. ft.
$239,900Active3 beds 2 baths1,233 sq. ft.1683 Herrick Avenue Ne, Grand Rapids, MI 49505
MLS# 25041394Listed by: APEX REALTY GROUP - New
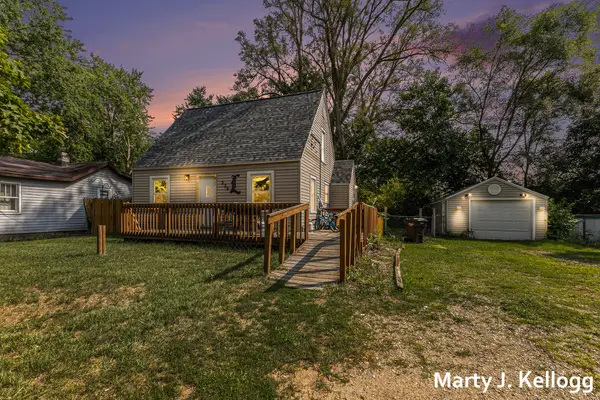 $190,000Active2 beds 2 baths1,000 sq. ft.
$190,000Active2 beds 2 baths1,000 sq. ft.228 Floyd Street Sw, Grand Rapids, MI 49548
MLS# 25041384Listed by: 616 REALTY LLC - New
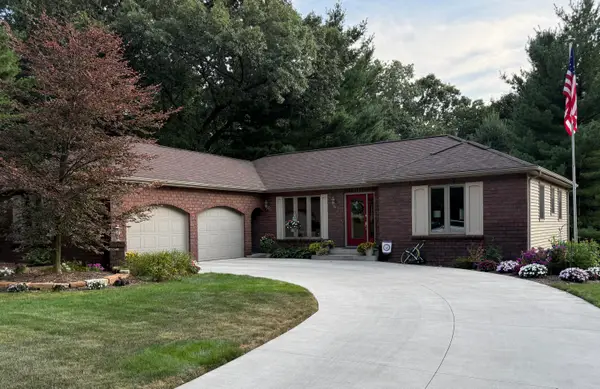 Listed by BHGRE$479,000Active4 beds 3 baths3,040 sq. ft.
Listed by BHGRE$479,000Active4 beds 3 baths3,040 sq. ft.2401 Elderwood Drive Nw, Grand Rapids, MI 49544
MLS# 25041388Listed by: ERA REARDON REALTY GREAT LAKES - New
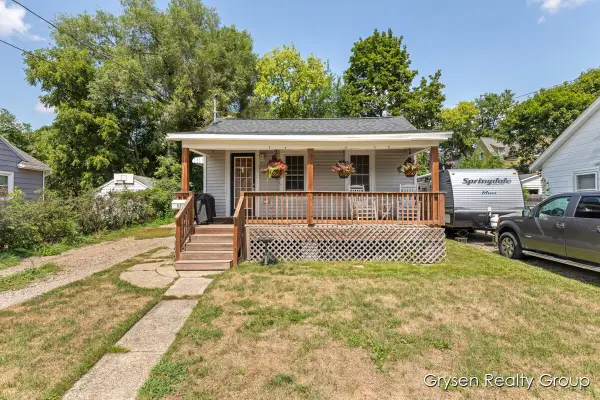 $210,000Active2 beds 1 baths646 sq. ft.
$210,000Active2 beds 1 baths646 sq. ft.821 Flat Street Ne, Grand Rapids, MI 49503
MLS# 25041371Listed by: FIVE STAR REAL ESTATE (GRANDV) - New
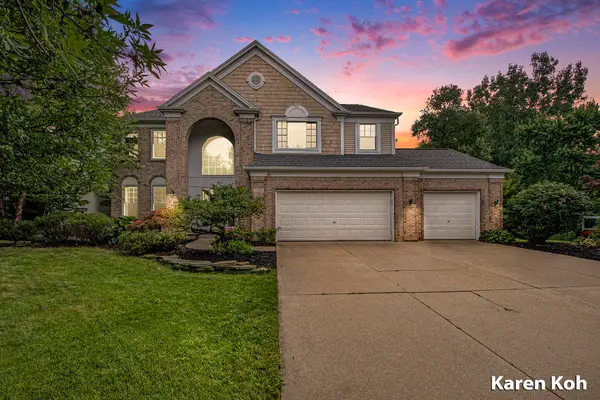 $649,900Active5 beds 4 baths3,314 sq. ft.
$649,900Active5 beds 4 baths3,314 sq. ft.2502 Bluff Meadows Drive Se, Grand Rapids, MI 49546
MLS# 25041376Listed by: FIVE STAR REAL ESTATE (ADA) - New
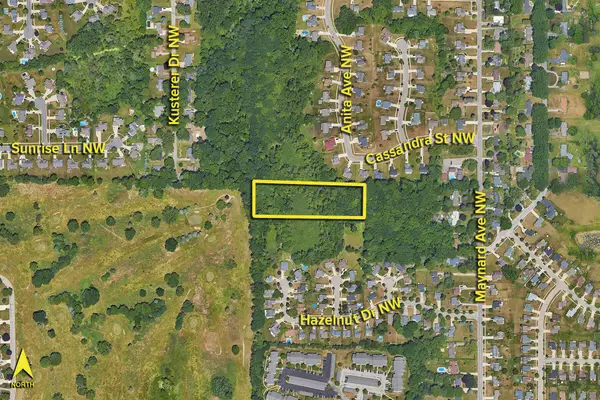 $175,000Active2.99 Acres
$175,000Active2.99 Acres755 Maynard Avenue Nw, Grand Rapids, MI 49504
MLS# 25041377Listed by: SIGNATURE ASSOCIATES KALAMAZOO - New
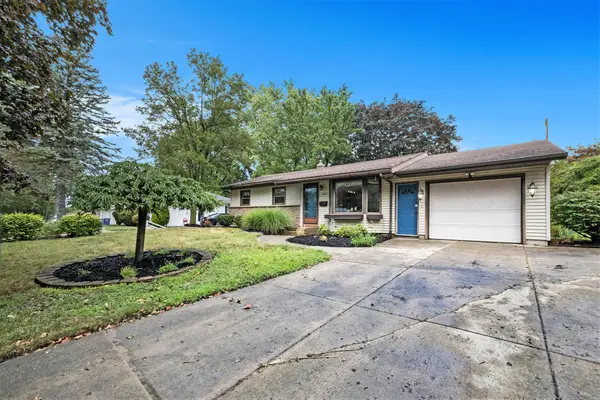 $299,900Active3 beds 2 baths1,234 sq. ft.
$299,900Active3 beds 2 baths1,234 sq. ft.1832 Carlton Avenue Ne, Grand Rapids, MI 49505
MLS# 25041345Listed by: FIVE STAR REAL ESTATE (EASTOWN) - New
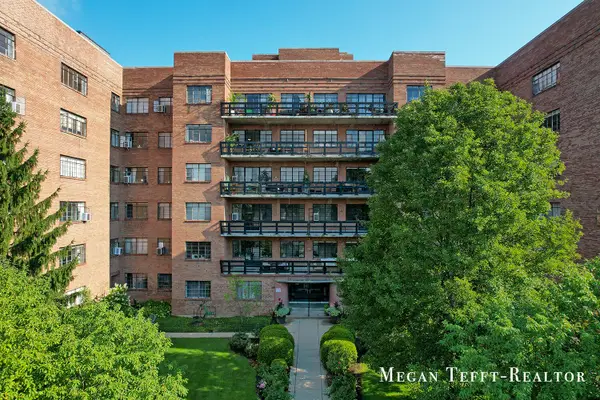 $255,000Active2 beds 1 baths945 sq. ft.
$255,000Active2 beds 1 baths945 sq. ft.505 Cherry Street Se #504, Grand Rapids, MI 49503
MLS# 25041348Listed by: FIVE STAR REAL ESTATE (ADA) - New
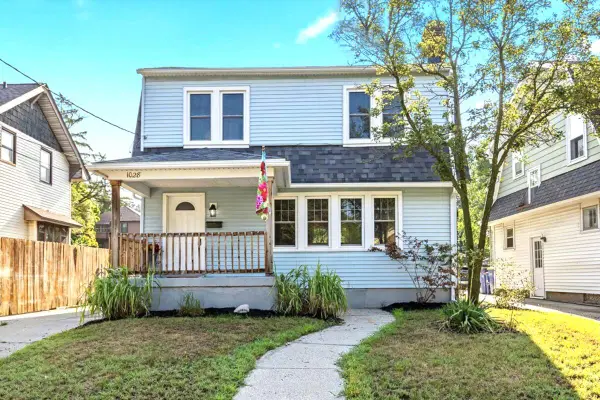 $269,900Active3 beds 2 baths1,450 sq. ft.
$269,900Active3 beds 2 baths1,450 sq. ft.1028 Underwood Avenue Se, Grand Rapids, MI 49506
MLS# 25041350Listed by: EVENBOER WALTON, REALTORS
