2452 Village Drive Se, Grand Rapids, MI 49506
Local realty services provided by:Better Homes and Gardens Real Estate Connections
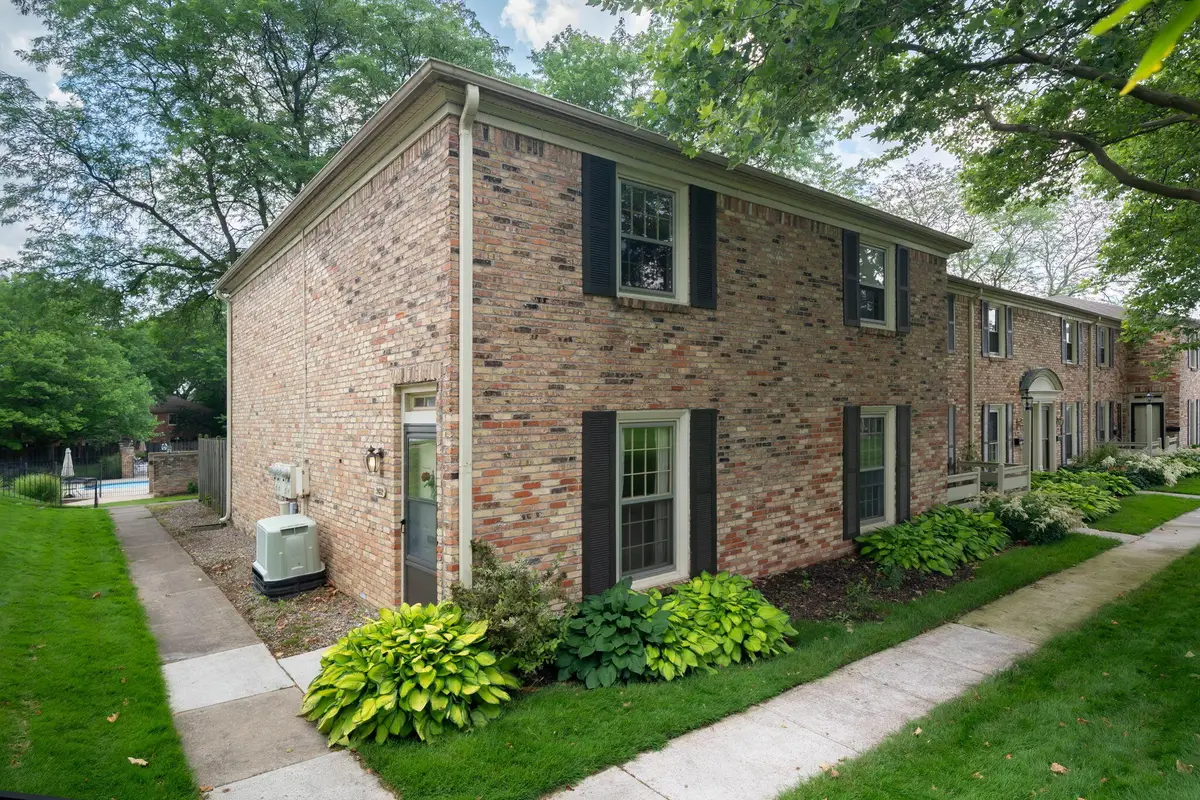


2452 Village Drive Se,Grand Rapids, MI 49506
$229,900
- 2 Beds
- 2 Baths
- 1,036 sq. ft.
- Condominium
- Pending
Listed by:michael t friar
Office:anchor realty llc.
MLS#:25032226
Source:MI_GRAR
Price summary
- Price:$229,900
- Price per sq. ft.:$221.91
- Monthly HOA dues:$315
About this home
Don't miss this Wonderful END UNIT in Georgetown Condos BLDG #6! Located just minutes from Breton Village & all the conveniences on 28th St. Welcome home and enjoy the ease of living in this larger format, 2 bedroom, 1 ½ bath, 2 story condo. Features lovely neutral décor with open floor plan, quaint kitchen with rustic brick wall, which walks out via slider to a beautiful, large private, fenced patio with a garden full of perennials. Also included, all kitchen appliances & just recently updated counter tops and flooring. Monthly condo fee includes; water/sewer, trash/lawn maintenance, ext. maintenance, snow removal, gas for the stove and maintenance and/or REPLACEMENT of the furnace/AC and hot water heater. Enjoy the assoc pool which is just out the back door & laundry just steps away!!!
Contact an agent
Home facts
- Year built:1967
- Listing Id #:25032226
- Added:46 day(s) ago
- Updated:August 18, 2025 at 07:47 AM
Rooms and interior
- Bedrooms:2
- Total bathrooms:2
- Full bathrooms:1
- Half bathrooms:1
- Living area:1,036 sq. ft.
Heating and cooling
- Heating:Forced Air
Structure and exterior
- Year built:1967
- Building area:1,036 sq. ft.
Schools
- High school:Ottawa Hills High School
- Middle school:Alger Middle School
- Elementary school:Mulick Park Elementary School
Utilities
- Water:Public
Finances and disclosures
- Price:$229,900
- Price per sq. ft.:$221.91
- Tax amount:$1,389 (2025)
New listings near 2452 Village Drive Se
- New
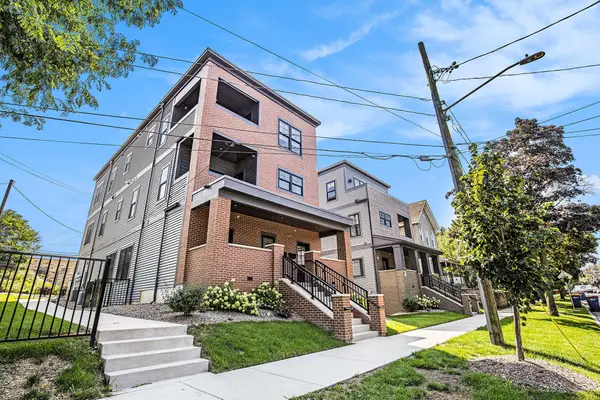 $494,900Active2 beds 3 baths1,349 sq. ft.
$494,900Active2 beds 3 baths1,349 sq. ft.826 Fairview Avenue Ne #4, Grand Rapids, MI 49503
MLS# 25041716Listed by: COPPERROCK REAL ESTATE LLC - New
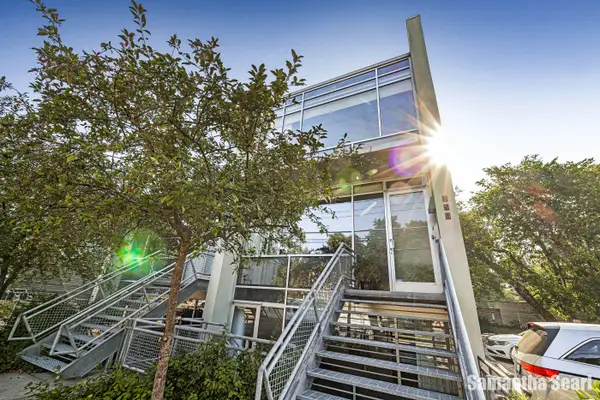 $500,000Active2 beds 4 baths2,400 sq. ft.
$500,000Active2 beds 4 baths2,400 sq. ft.350 Diamond Avenue Se, Grand Rapids, MI 49506
MLS# 25041650Listed by: KELLER WILLIAMS GR NORTH (MAIN) - New
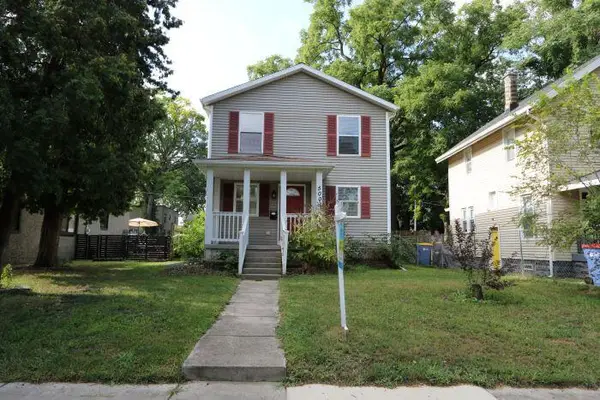 $240,000Active4 beds 2 baths1,320 sq. ft.
$240,000Active4 beds 2 baths1,320 sq. ft.500 Adams Street Se, Grand Rapids, MI 49507
MLS# 25041606Listed by: EDISON BROKERS & CO LLC - New
 $925,000Active3 beds 4 baths4,058 sq. ft.
$925,000Active3 beds 4 baths4,058 sq. ft.21 Peartree Lane Ne, Grand Rapids, MI 49546
MLS# 25041590Listed by: GREENRIDGE REALTY (EGR) - New
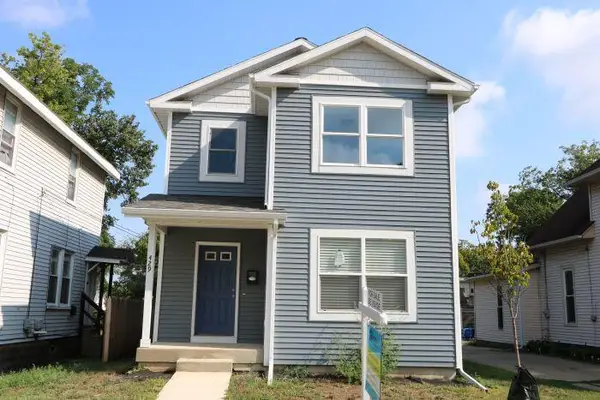 $227,000Active3 beds 2 baths1,183 sq. ft.
$227,000Active3 beds 2 baths1,183 sq. ft.429 Adams Street Se, Grand Rapids, MI 49507
MLS# 25041604Listed by: EDISON BROKERS & CO LLC - New
 $289,997Active4 beds 1 baths1,678 sq. ft.
$289,997Active4 beds 1 baths1,678 sq. ft.1118 E Fulton Street, Grand Rapids, MI 49503
MLS# 25041567Listed by: MITTEN REAL ESTATE - New
 $260,000Active3 beds 2 baths1,274 sq. ft.
$260,000Active3 beds 2 baths1,274 sq. ft.820 Merritt Street Se, Grand Rapids, MI 49507
MLS# 25041571Listed by: 616 REALTY LLC - New
 $225,000Active2 beds 2 baths1,320 sq. ft.
$225,000Active2 beds 2 baths1,320 sq. ft.358 Fox Street Sw, Grand Rapids, MI 49507
MLS# 25041579Listed by: EDISON BROKERS & CO LLC - New
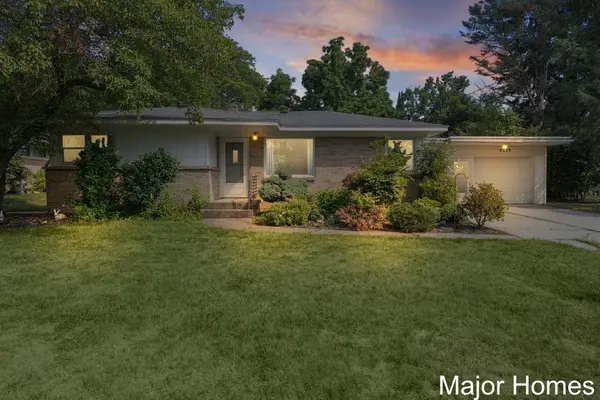 $325,000Active2 beds 2 baths1,325 sq. ft.
$325,000Active2 beds 2 baths1,325 sq. ft.4239 Westchester Drive Se, Grand Rapids, MI 49546
MLS# 25041551Listed by: KELLER WILLIAMS REALTY RIVERTOWN - New
 $524,900Active4 beds 4 baths2,800 sq. ft.
$524,900Active4 beds 4 baths2,800 sq. ft.4156 Shannon Street Nw, Grand Rapids, MI 49534
MLS# 25041522Listed by: FIVE STAR REAL ESTATE (TALLMADGE)
