2471 Highridge Lane Se, Grand Rapids, MI 49546
Local realty services provided by:Better Homes and Gardens Real Estate Connections
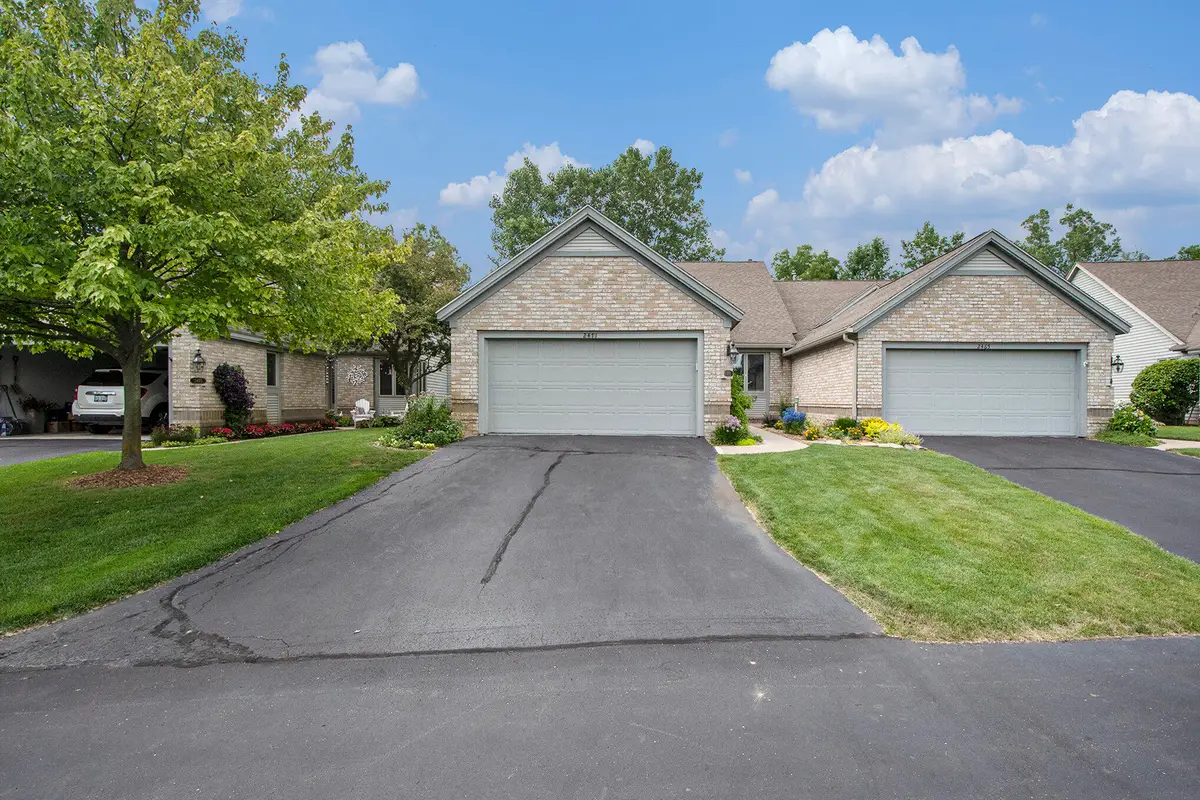
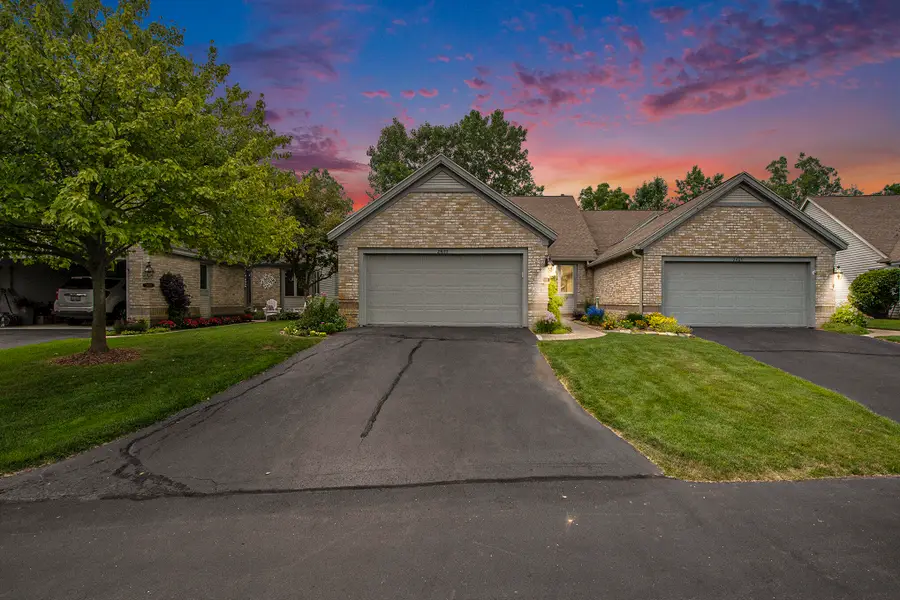
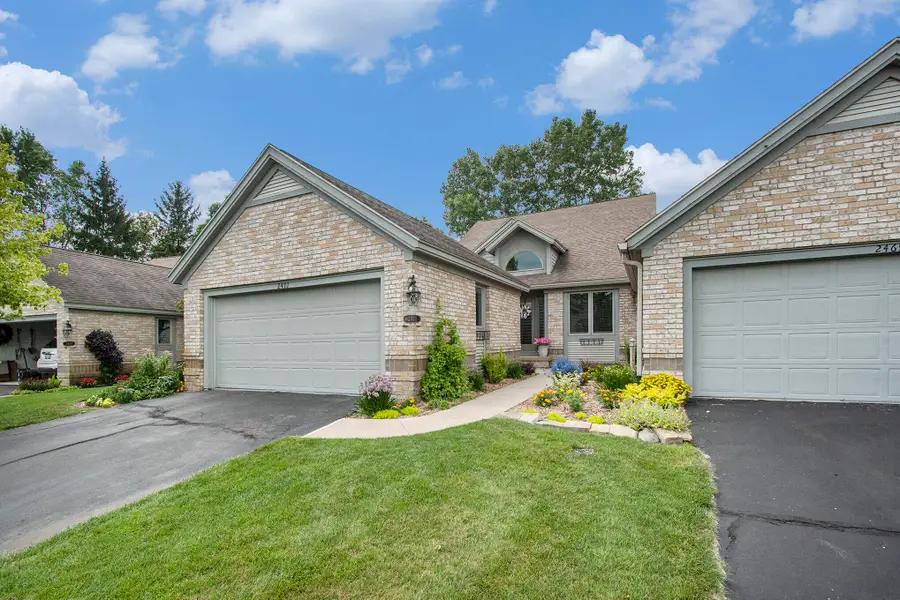
2471 Highridge Lane Se,Grand Rapids, MI 49546
$385,000
- 3 Beds
- 3 Baths
- 2,409 sq. ft.
- Condominium
- Active
Listed by:rebecca dickenson
Office:re/max of grand rapids (fh)
MLS#:25032623
Source:MI_GRAR
Price summary
- Price:$385,000
- Price per sq. ft.:$311.24
- Monthly HOA dues:$365
About this home
Welcome home to the desirable community of High Ridge! Tucked-away in a peaceful wooded setting, this beautiful home provides an element of privacy not usually found in a condo. Be wowed by the beautiful garden, featuring lovely perennials and sitting area.
The private entry opens to a seamless floor plan, featuring cathedral ceilings, bathed in natural light, with a cozy fireplace, and open to a private deck. The eat-in kitchen offers unrestricted a view of the living area. Two spacious bedrooms are connected by a lovely bath, with dual sinks and huge walk-in closet. A half bath and laundry complete the main level.
Downstairs includes a second ensuite, large daylight room, and an abundance of storage. This wonderful community is conveniently located near shopping, health club, medical care, restaurants, and a trail network for walking and biking. Easy access to highways and the airport. Pets allowed!
Contact an agent
Home facts
- Year built:1998
- Listing Id #:25032623
- Added:43 day(s) ago
- Updated:August 16, 2025 at 03:13 PM
Rooms and interior
- Bedrooms:3
- Total bathrooms:3
- Full bathrooms:2
- Half bathrooms:1
- Living area:2,409 sq. ft.
Heating and cooling
- Heating:Forced Air
Structure and exterior
- Year built:1998
- Building area:2,409 sq. ft.
Utilities
- Water:Public
Finances and disclosures
- Price:$385,000
- Price per sq. ft.:$311.24
- Tax amount:$3,143 (2024)
New listings near 2471 Highridge Lane Se
- New
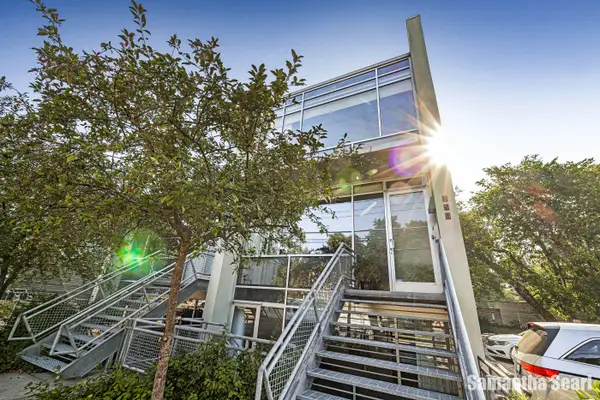 $500,000Active2 beds 4 baths2,400 sq. ft.
$500,000Active2 beds 4 baths2,400 sq. ft.350 Diamond Avenue Se, Grand Rapids, MI 49506
MLS# 25041650Listed by: KELLER WILLIAMS GR NORTH (MAIN) - New
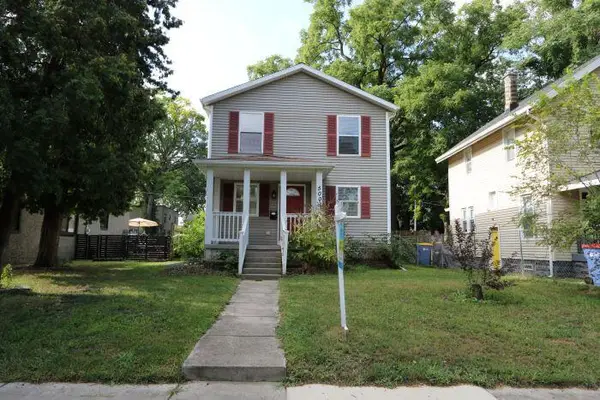 $240,000Active4 beds 2 baths1,320 sq. ft.
$240,000Active4 beds 2 baths1,320 sq. ft.500 Adams Street Se, Grand Rapids, MI 49507
MLS# 25041606Listed by: EDISON BROKERS & CO LLC - New
 $925,000Active3 beds 4 baths4,058 sq. ft.
$925,000Active3 beds 4 baths4,058 sq. ft.21 Peartree Lane Ne, Grand Rapids, MI 49546
MLS# 25041590Listed by: GREENRIDGE REALTY (EGR) - New
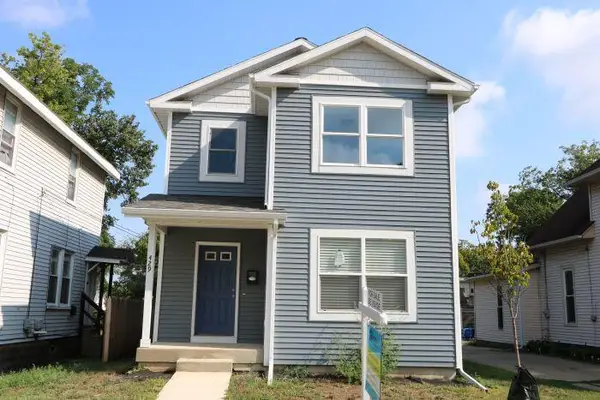 $227,000Active3 beds 2 baths1,183 sq. ft.
$227,000Active3 beds 2 baths1,183 sq. ft.429 Adams Street Se, Grand Rapids, MI 49507
MLS# 25041604Listed by: EDISON BROKERS & CO LLC - New
 $289,997Active4 beds 1 baths1,678 sq. ft.
$289,997Active4 beds 1 baths1,678 sq. ft.1118 E Fulton Street, Grand Rapids, MI 49503
MLS# 25041567Listed by: MITTEN REAL ESTATE - Open Sat, 10:30am to 12:30pmNew
 $260,000Active3 beds 2 baths1,274 sq. ft.
$260,000Active3 beds 2 baths1,274 sq. ft.820 Merritt Street Se, Grand Rapids, MI 49507
MLS# 25041571Listed by: 616 REALTY LLC - New
 $225,000Active2 beds 2 baths1,320 sq. ft.
$225,000Active2 beds 2 baths1,320 sq. ft.358 Fox Street Sw, Grand Rapids, MI 49507
MLS# 25041579Listed by: EDISON BROKERS & CO LLC - New
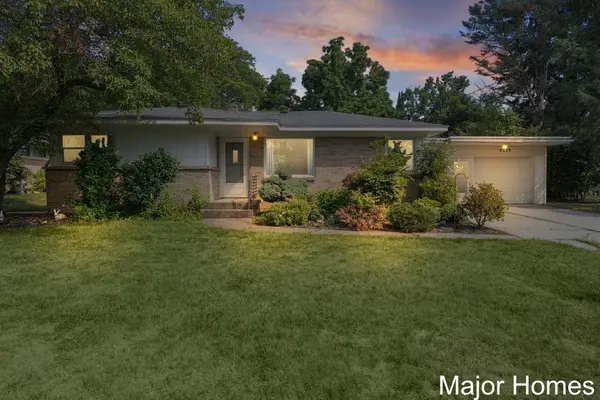 $325,000Active2 beds 2 baths1,325 sq. ft.
$325,000Active2 beds 2 baths1,325 sq. ft.4239 Westchester Drive Se, Grand Rapids, MI 49546
MLS# 25041551Listed by: KELLER WILLIAMS REALTY RIVERTOWN - New
 $524,900Active4 beds 4 baths2,800 sq. ft.
$524,900Active4 beds 4 baths2,800 sq. ft.4156 Shannon Street Nw, Grand Rapids, MI 49534
MLS# 25041522Listed by: FIVE STAR REAL ESTATE (TALLMADGE) - New
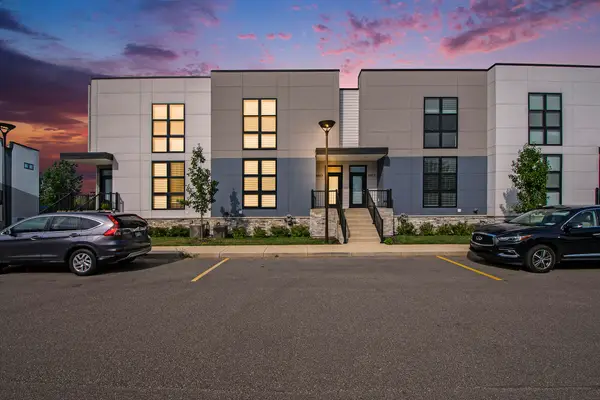 $324,900Active3 beds 3 baths1,542 sq. ft.
$324,900Active3 beds 3 baths1,542 sq. ft.6015 Port View Drive Se, Grand Rapids, MI 49512
MLS# 25041534Listed by: GREENRIDGE REALTY (CASCADE)
