2474 San Marie Drive Se, Grand Rapids, MI 49546
Local realty services provided by:Better Homes and Gardens Real Estate Connections
2474 San Marie Drive Se,Grand Rapids, MI 49546
$405,000
- 3 Beds
- 2 Baths
- 1,424 sq. ft.
- Single family
- Active
Listed by:heather m huber
Office:keller williams gr east
MLS#:25046575
Source:MI_GRAR
Price summary
- Price:$405,000
- Price per sq. ft.:$284.41
About this home
Move right into this beautifully maintained home in the heart of Forest Hills Central! Manicured landscaping greets you on arrival, setting the tone for the thoughtful updates and care throughout, from vibrant pollinator plants in the backyard to a stylishly renovated kitchen, living room, and half bath (2018). A fully remodeled full bath (2020) is surrounded by three spacious bedrooms. The large unfinished basement currently functions as a gym, secondary living area, home brewery, and laundry space, with great potential for finishing, including plumbing for a future third bathroom. The backyard garden features perennial favorites like strawberries and asparagus in addition to annuals, or can easily be converted to lawn should the buyer prefer. Discover the perfect blend of updates, charm, and location, and schedule a tour today! Seller will not review offers prior to Sept. 17 at 12:00 PM.
Contact an agent
Home facts
- Year built:1968
- Listing ID #:25046575
- Added:6 day(s) ago
- Updated:September 17, 2025 at 03:16 PM
Rooms and interior
- Bedrooms:3
- Total bathrooms:2
- Full bathrooms:1
- Half bathrooms:1
- Living area:1,424 sq. ft.
Heating and cooling
- Heating:Forced Air
Structure and exterior
- Year built:1968
- Building area:1,424 sq. ft.
- Lot area:0.3 Acres
Schools
- High school:Forest Hills Central High School
- Elementary school:Thornapple Elementary School
Utilities
- Water:Public
Finances and disclosures
- Price:$405,000
- Price per sq. ft.:$284.41
- Tax amount:$1,071 (2024)
New listings near 2474 San Marie Drive Se
- New
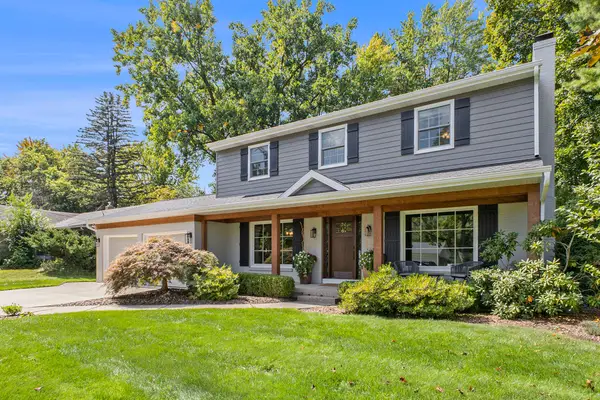 $915,000Active4 beds 3 baths3,057 sq. ft.
$915,000Active4 beds 3 baths3,057 sq. ft.1111 Idema Drive Se, Grand Rapids, MI 49506
MLS# 25047695Listed by: GREENRIDGE REALTY (EGR) - New
 $160,000Active3 beds 1 baths986 sq. ft.
$160,000Active3 beds 1 baths986 sq. ft.1105 Crosby Street Nw, Grand Rapids, MI 49504
MLS# 25047704Listed by: FIVE STAR REAL ESTATE (GRANDV) - New
 $209,900Active3 beds 2 baths1,492 sq. ft.
$209,900Active3 beds 2 baths1,492 sq. ft.873 Mccarty Street Nw, Grand Rapids, MI 49544
MLS# 25047707Listed by: GREENRIDGE REALTY (EGR) - Open Sat, 1 to 3pmNew
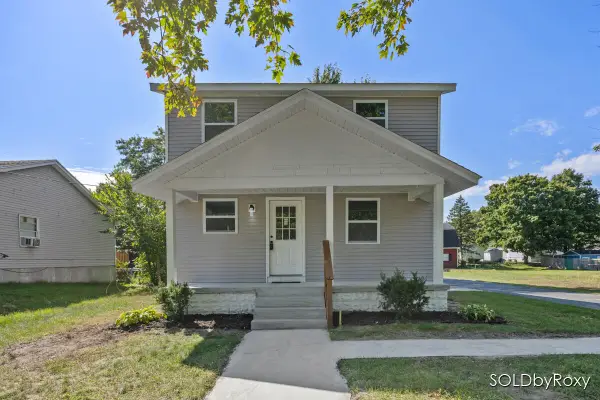 $375,000Active4 beds 2 baths1,419 sq. ft.
$375,000Active4 beds 2 baths1,419 sq. ft.372 60th Street Se, Grand Rapids, MI 49548
MLS# 25047667Listed by: CENTURY 21 AFFILIATED (GR) - New
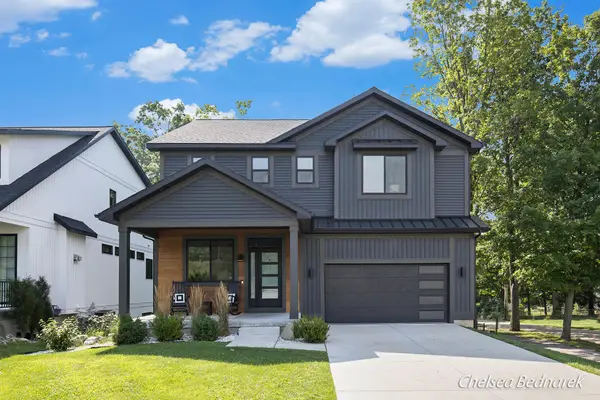 $750,000Active4 beds 4 baths4,178 sq. ft.
$750,000Active4 beds 4 baths4,178 sq. ft.2726 Orange Avenue Se, Grand Rapids, MI 49546
MLS# 25047659Listed by: BERKSHIRE HATHAWAY HOMESERVICES MICHIGAN REAL ESTATE (ROCK) - Open Sat, 11am to 12:30pmNew
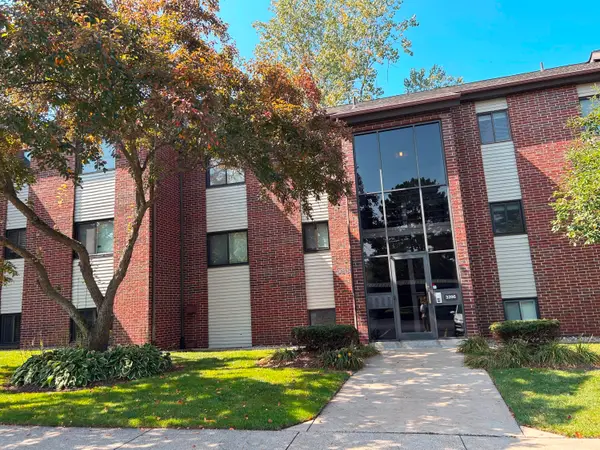 $175,000Active2 beds 2 baths833 sq. ft.
$175,000Active2 beds 2 baths833 sq. ft.3396 Devonwood Hills Ne #C, Grand Rapids, MI 49525
MLS# 25047660Listed by: CHILDRESS & ASSOCIATES REALTY - New
 $275,000Active3 beds 2 baths1,500 sq. ft.
$275,000Active3 beds 2 baths1,500 sq. ft.1036 Park Street Sw, Grand Rapids, MI 49504
MLS# 25046805Listed by: BELLABAY REALTY LLC - Open Sun, 2 to 3:30pmNew
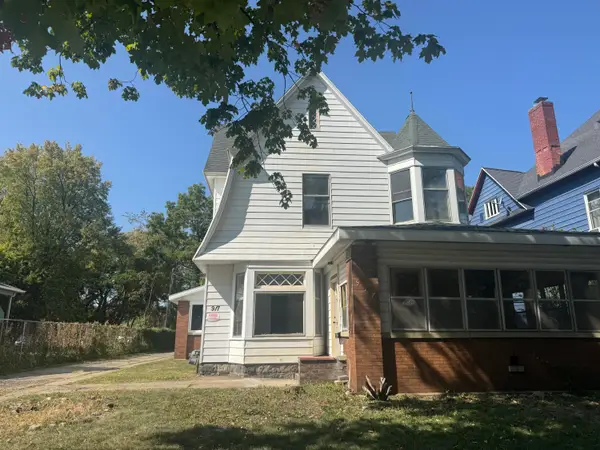 $309,900Active-- beds -- baths
$309,900Active-- beds -- baths917 Jefferson Avenue Se, Grand Rapids, MI 49507
MLS# 25047633Listed by: SUCCESS REALTY WEST MICHIGAN 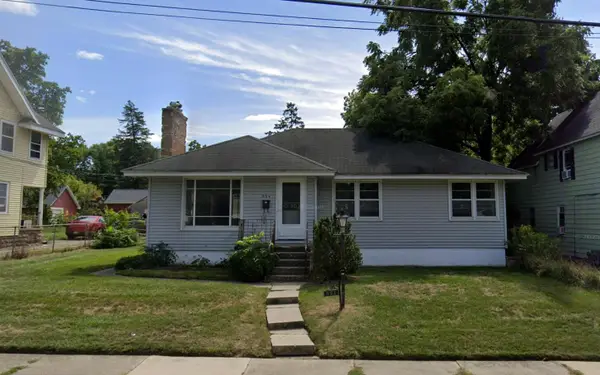 $170,000Pending3 beds 2 baths1,192 sq. ft.
$170,000Pending3 beds 2 baths1,192 sq. ft.534 Shirley Street Ne, Grand Rapids, MI 49503
MLS# 25047589Listed by: RE/MAX UNITED (MAIN)- New
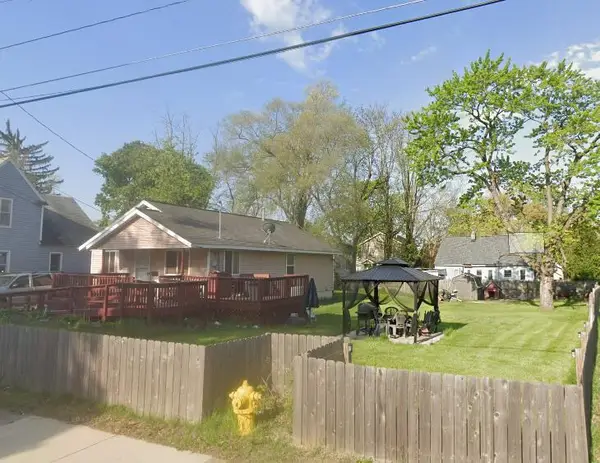 $229,000Active3 beds 1 baths960 sq. ft.
$229,000Active3 beds 1 baths960 sq. ft.1805 Stafford Avenue Sw, Grand Rapids, MI 49507
MLS# 25047572Listed by: TLK REAL ESTATE INC.
