- BHGRE®
- Michigan
- Grand Rapids
- 2526 Birchcrest Drive Se
2526 Birchcrest Drive Se, Grand Rapids, MI 49506
Local realty services provided by:Better Homes and Gardens Real Estate Connections
Listed by: joanne m heidenreich
Office: keller williams gr north (main)
MLS#:25056853
Source:MI_GRAR
Price summary
- Price:$595,000
- Price per sq. ft.:$245.87
About this home
Welcome home to this charming, meticulously loved property on a quiet street! On the main floor there are 2 large living spaces with tons of light, one with a cozy fireplace.
Wonderfully updated Kitchen with Quartz counter tops, a double oven and a stunning island/snack bar that opens up to the newer expanded dining area that has sliders out to the back yard. Large Main floor laundry room, half bath and office/flex room! Upstairs you will find a primary suite along with 2 other nice sized bedrooms and a 2nd full bath, plus new tubs and surrounds and countertops in both baths! The basement is divided between storage and living space. The backyard has a large patio and a beautifully maintained in-ground pool! sellers have added a covered entrance at the front door, new roof, underground sprinklers new furnace, air conditioner and humidifier, New carpet in the family room, new kitchen appliances and washer and newer windows and so much more!
Contact an agent
Home facts
- Year built:1979
- Listing ID #:25056853
- Added:96 day(s) ago
- Updated:February 10, 2026 at 08:36 AM
Rooms and interior
- Bedrooms:3
- Total bathrooms:3
- Full bathrooms:2
- Half bathrooms:1
- Living area:3,003 sq. ft.
Heating and cooling
- Heating:Forced Air
Structure and exterior
- Year built:1979
- Building area:3,003 sq. ft.
- Lot area:0.24 Acres
Utilities
- Water:Public
Finances and disclosures
- Price:$595,000
- Price per sq. ft.:$245.87
- Tax amount:$3,376 (2024)
New listings near 2526 Birchcrest Drive Se
- New
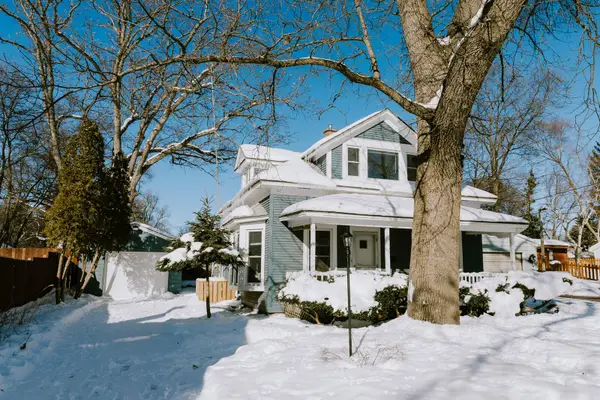 $274,900Active3 beds 1 baths1,193 sq. ft.
$274,900Active3 beds 1 baths1,193 sq. ft.1119 SE Alger Street Se, Grand Rapids, MI 49507
MLS# 26004717Listed by: COLDWELL BANKER SCHMIDT REALTORS - New
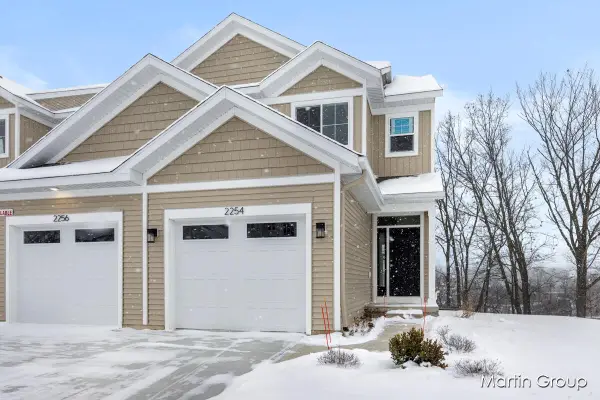 $369,900Active3 beds 3 baths1,505 sq. ft.
$369,900Active3 beds 3 baths1,505 sq. ft.2219 Watertown Way Ne, Grand Rapids, MI 49505
MLS# 26004664Listed by: GREENRIDGE REALTY (EGR) - New
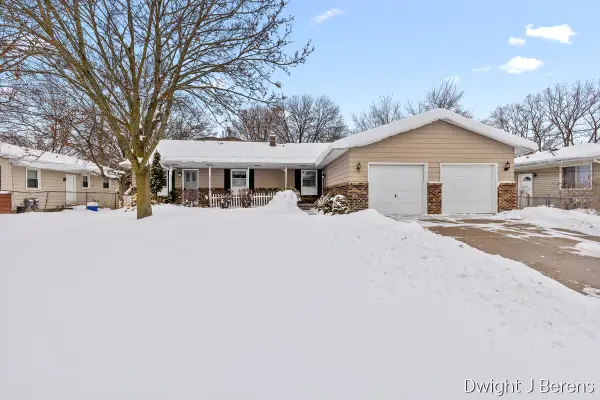 $439,900Active-- beds -- baths
$439,900Active-- beds -- baths4321-4323 Dawes Court Se, Grand Rapids, MI 49508
MLS# 26004666Listed by: RE/MAX OF GRAND RAPIDS (STNDL) - New
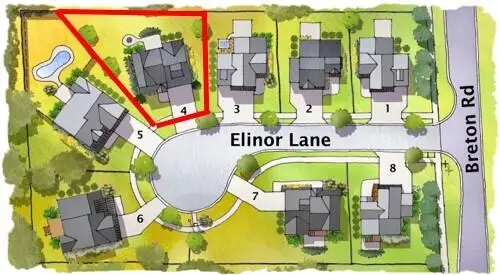 $1,110,000Active4 beds 3 baths3,002 sq. ft.
$1,110,000Active4 beds 3 baths3,002 sq. ft.2335 Elinor Lane Se #4B, Grand Rapids, MI 49506
MLS# 26004651Listed by: KELLER WILLIAMS GR EAST - Open Sat, 12 to 1pmNew
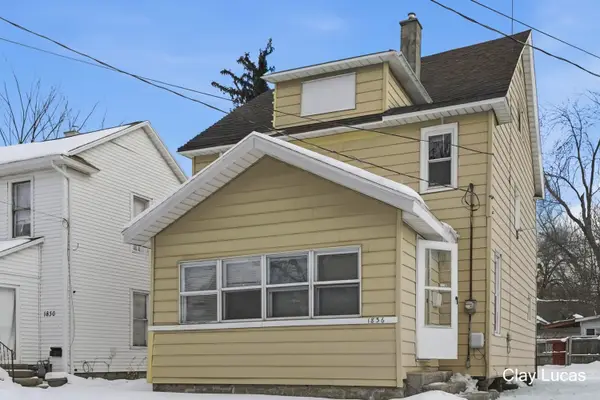 $199,999Active3 beds 1 baths1,144 sq. ft.
$199,999Active3 beds 1 baths1,144 sq. ft.1836 Buchanan Avenue Sw, Grand Rapids, MI 49507
MLS# 26004630Listed by: INDEPENDENCE REALTY (MAIN) - New
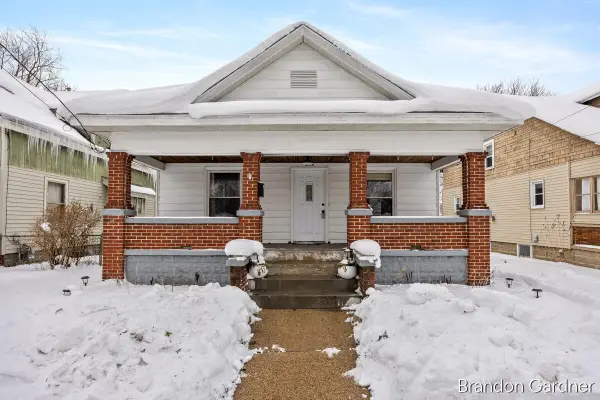 $249,900Active3 beds 1 baths1,040 sq. ft.
$249,900Active3 beds 1 baths1,040 sq. ft.826 Richmond Street Nw, Grand Rapids, MI 49504
MLS# 26004600Listed by: FIVE STAR REAL ESTATE (MAIN) - New
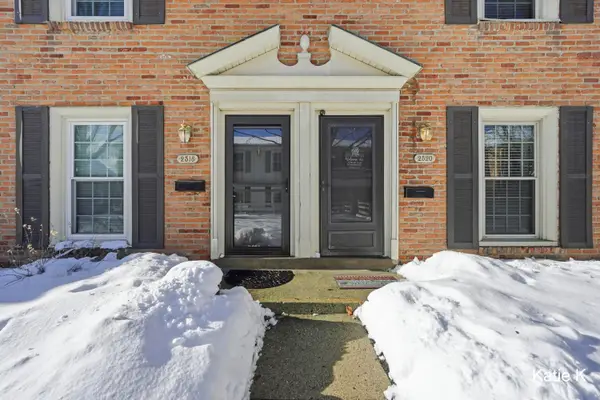 $217,500Active2 beds 2 baths1,036 sq. ft.
$217,500Active2 beds 2 baths1,036 sq. ft.2520 Village Drive Se #108, Grand Rapids, MI 49506
MLS# 26004584Listed by: KELLER WILLIAMS GR EAST - New
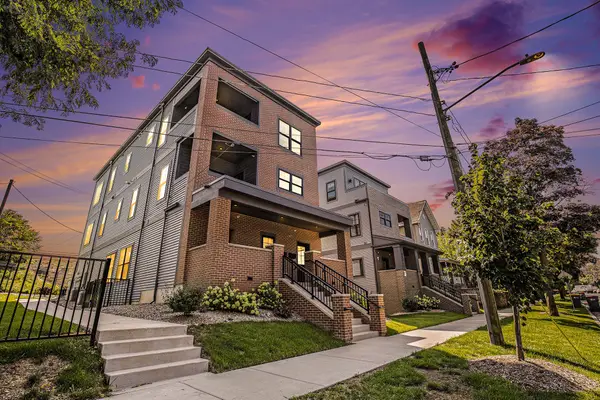 $479,000Active2 beds 3 baths1,349 sq. ft.
$479,000Active2 beds 3 baths1,349 sq. ft.826 Fairview Avenue Ne #4, Grand Rapids, MI 49503
MLS# 26004551Listed by: COPPERROCK REAL ESTATE LLC - New
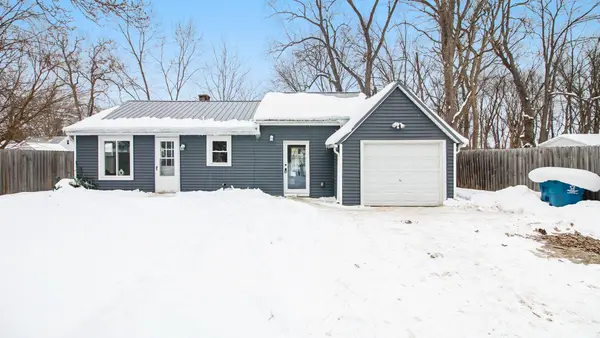 $219,900Active2 beds 1 baths748 sq. ft.
$219,900Active2 beds 1 baths748 sq. ft.123 Cameron Street Se, Grand Rapids, MI 49548
MLS# 26004467Listed by: UNITED REALTY SERVICES LLC - New
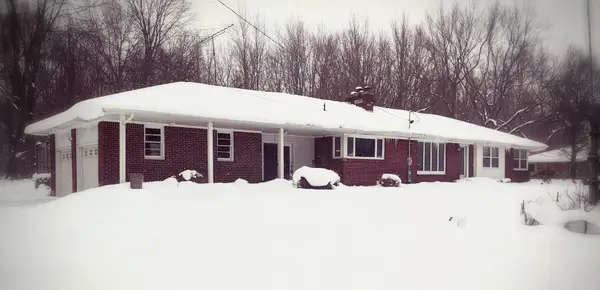 $379,900Active3 beds 2 baths2,905 sq. ft.
$379,900Active3 beds 2 baths2,905 sq. ft.1820 Wilson Avenue Nw, Grand Rapids, MI 49534
MLS# 26004474Listed by: AARE

