- BHGRE®
- Michigan
- Grand Rapids
- 27 Rose Street Sw
27 Rose Street Sw, Grand Rapids, MI 49507
Local realty services provided by:Better Homes and Gardens Real Estate Connections
27 Rose Street Sw,Grand Rapids, MI 49507
$337,900
- - Beds
- - Baths
- - sq. ft.
- Multi-family
- Pending
Listed by: marjorie a mckenzie
Office: keller williams gr east
MLS#:25025778
Source:MI_GRAR
Price summary
- Price:$337,900
About this home
2 percent seller concessions to buyer at closing. Smooth blend of modern updates and old world elegance in this special 2262+/- sq ft Two family home. Consider living in one unit and renting the other to lower your payments. Remodeled and Updated over a number of years. Enjoy Modern baths and kitchens, upgraded heating, plumbing, electrical, and double hung vinyl windows. Offers lots of off street parking And a 3 plus car garage. Spacious floor plans. 2 bedroom 1 bath upper unit has 960 +/-sq ft, central air, spacious bright rooms, and in kitchen dining. First floor unit offers 1302 +/- sq ft, 2 possibly 3 bedrooms, 1 bath, large rooms, new carpeting, refinished hardwood floors, vinyl flooring, the old world charm of built in cabinets, beautiful bay window, wall size pocket doors, an enclosed back porch, awesome front porch and direct access to basement with laundry tub and gas dryer hookup.
City living with convenient location to churches, parks, restaurants, and freeway access
Contact an agent
Home facts
- Year built:1905
- Listing ID #:25025778
- Added:246 day(s) ago
- Updated:January 29, 2026 at 09:19 AM
Heating and cooling
- Heating:Forced Air
Structure and exterior
- Year built:1905
- Lot area:0.15 Acres
Schools
- High school:Ottawa Hills High School
- Middle school:Burton Middle School
- Elementary school:Buchanan Elementary School
Finances and disclosures
- Price:$337,900
- Tax amount:$5,876 (2025)
New listings near 27 Rose Street Sw
- New
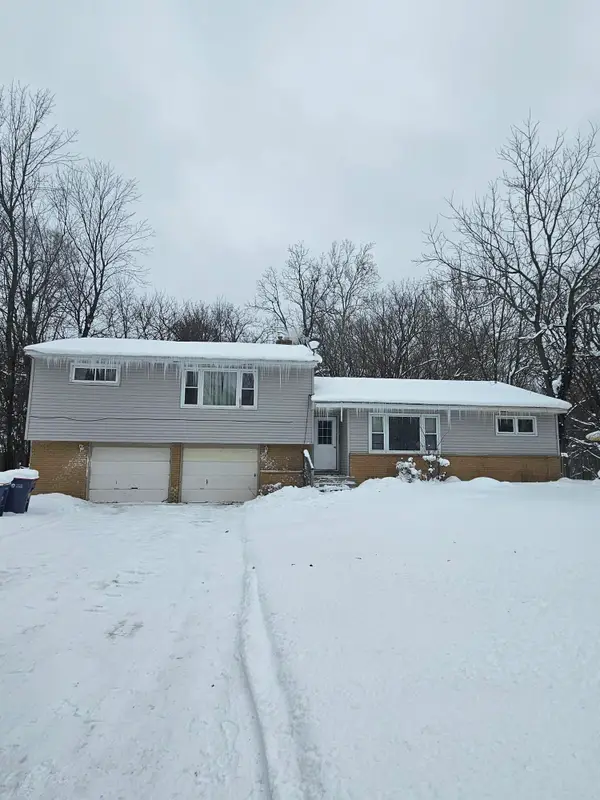 $349,900Active-- beds -- baths
$349,900Active-- beds -- baths3265 Brooklyn Avenue Se, Grand Rapids, MI 49508
MLS# 26003895Listed by: FIVE STAR REAL ESTATE (M6) - New
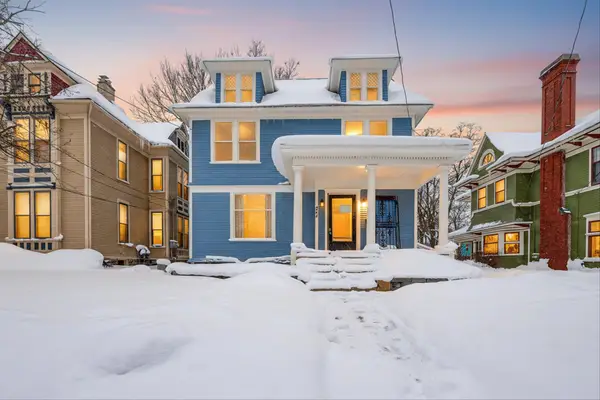 $695,000Active5 beds 4 baths4,471 sq. ft.
$695,000Active5 beds 4 baths4,471 sq. ft.244 Union Avenue Se, Grand Rapids, MI 49503
MLS# 26003900Listed by: BELLABAY REALTY LLC - New
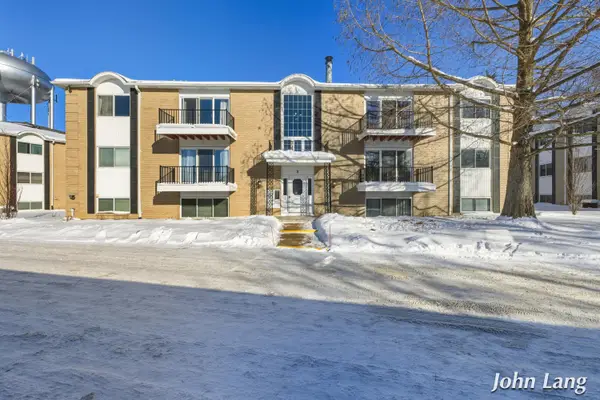 $199,900Active2 beds 2 baths980 sq. ft.
$199,900Active2 beds 2 baths980 sq. ft.2759 Leonard Street Nw #B 10, Grand Rapids, MI 49504
MLS# 26003863Listed by: ERA REARDON REALTY GREAT LAKES - New
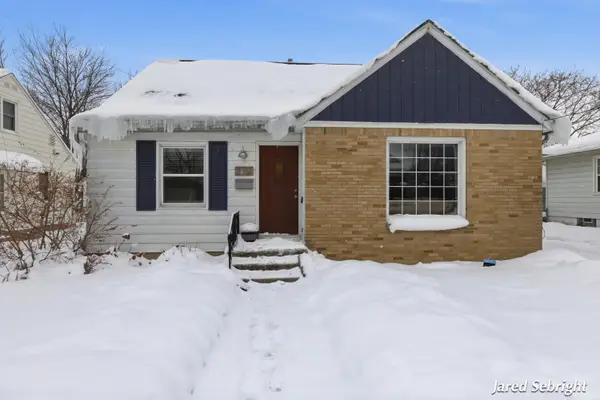 $269,900Active3 beds 1 baths1,905 sq. ft.
$269,900Active3 beds 1 baths1,905 sq. ft.2715 Eastern Avenue Se, Grand Rapids, MI 49507
MLS# 26003887Listed by: FIVE STAR REAL ESTATE (MAIN) - New
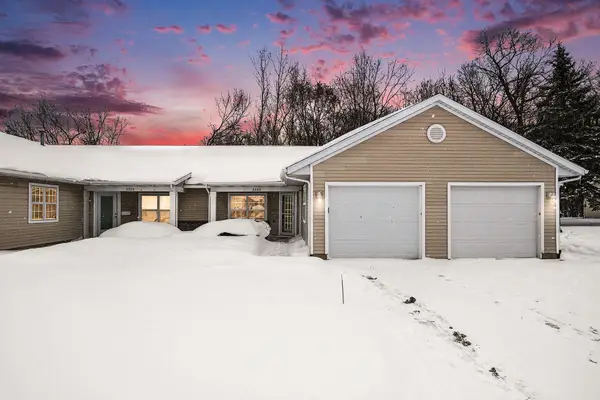 $309,000Active2 beds 2 baths976 sq. ft.
$309,000Active2 beds 2 baths976 sq. ft.3333 Clear Vista Court Ne #23, Grand Rapids, MI 49525
MLS# 26003852Listed by: SUCCESS REALTY WEST MICHIGAN 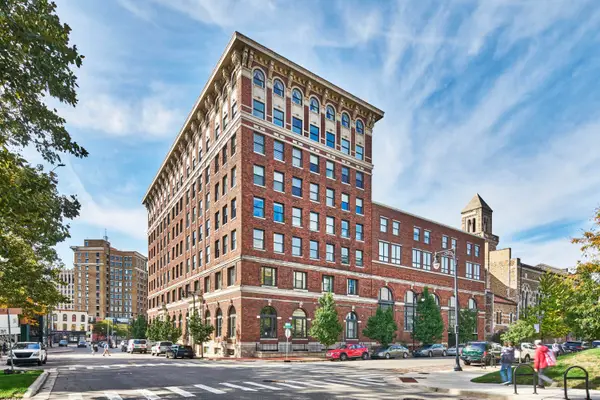 $415,000Pending1 beds 2 baths1,182 sq. ft.
$415,000Pending1 beds 2 baths1,182 sq. ft.27 Library Street Ne #404, Grand Rapids, MI 49503
MLS# 26003847Listed by: THE BILLMEIER GROUP- New
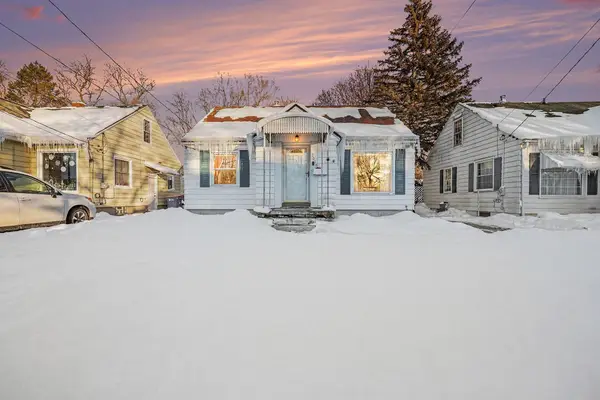 $325,000Active3 beds 1 baths1,401 sq. ft.
$325,000Active3 beds 1 baths1,401 sq. ft.2018 Duiker Avenue Ne, Grand Rapids, MI 49505
MLS# 26003844Listed by: LAKE MICHIGAN REALTY MGMT - New
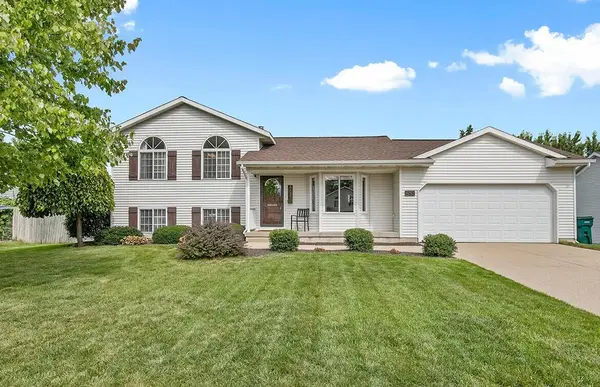 $384,900Active3 beds 2 baths1,437 sq. ft.
$384,900Active3 beds 2 baths1,437 sq. ft.483 Sunbrook Street Se, Grand Rapids, MI 49508
MLS# 26003799Listed by: RE/MAX SUNQUEST REALTY - New
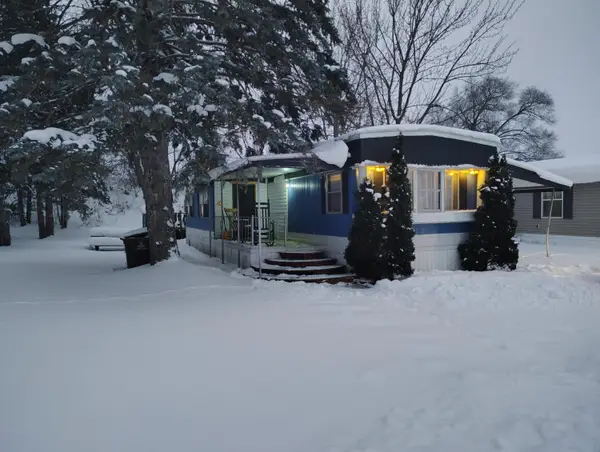 $35,000Active2 beds 2 baths804 sq. ft.
$35,000Active2 beds 2 baths804 sq. ft.3442 Caberfae Street Nw #378, Grand Rapids, MI 49544
MLS# 26003811Listed by: COLDWELL BANKER SCHMIDT REALTORS - Open Sat, 12 to 1:30pmNew
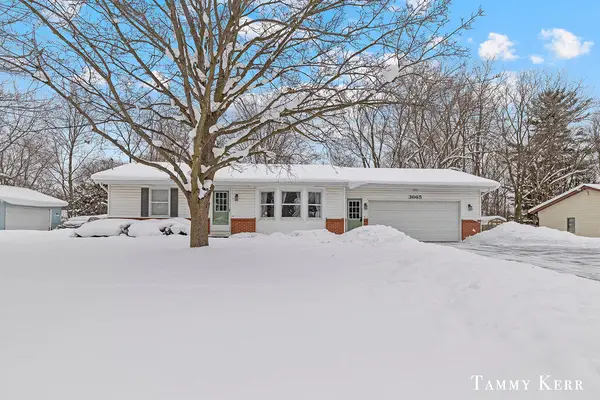 $339,000Active2 beds 2 baths1,486 sq. ft.
$339,000Active2 beds 2 baths1,486 sq. ft.3665 Remembrance Road Nw, Grand Rapids, MI 49534
MLS# 26003738Listed by: BHG CONNECTIONS

