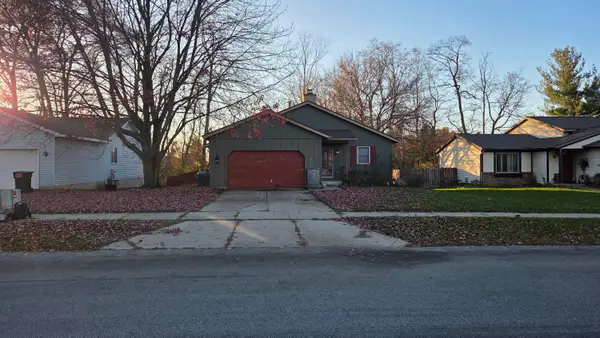2968 Overlook Summit Drive, Grand Rapids, MI 49546
Local realty services provided by:Better Homes and Gardens Real Estate Connections
2968 Overlook Summit Drive,Grand Rapids, MI 49546
$639,000
- 2 Beds
- 3 Baths
- 2,825 sq. ft.
- Single family
- Pending
Listed by: heather z garbaty, jennifer a gesik
Office: crown real estate partners inc
MLS#:25050074
Source:MI_GRAR
Price summary
- Price:$639,000
- Price per sq. ft.:$396.16
- Monthly HOA dues:$400
About this home
2968 Overlook Summit Drive is located in The Summit. A beautiful, quiet, gated community of 13 homes in Cascade w/ a walking path to library. Ideal location close to shopping, airport & bike paths. Main Floor Highlights: hardwood floors & new carpet. Formal living & dining room w/ cathedral ceiling. Abundant natural light is framed w/ custom window treatments. Corner sunroom overlooks professionally landscaped back yard. Kitchen is w/ cherry cabinetry & high-end appliances. Family room w/ fireplace, cathedral ceiling & a seasonal view of the Thornapple River. The primary suite offers a large walk-in closet, double vanity, soaking tub and walk-in shower. Well positioned laundry, powder room & foyer. Lower Level Highlights: Large family room w/ fireplace, custom builtins, 2nd bedroom, full bath, office(3rd bedroom) & storage. French doors lead to covered patio & access to one of the largest lawns in The Summit. As the former builder's model this home features numerous upgrades Privacy is protected with 25' landscaping easement on adjacent parcel (not in HOA). Extras - tall ceilings, security system & crown moulding. HOA takes care of lawn maintenance, snow removal, common areas and window washing 2 times each year.
Contact an agent
Home facts
- Year built:1999
- Listing ID #:25050074
- Added:45 day(s) ago
- Updated:November 15, 2025 at 09:07 AM
Rooms and interior
- Bedrooms:2
- Total bathrooms:3
- Full bathrooms:2
- Half bathrooms:1
- Living area:2,825 sq. ft.
Heating and cooling
- Heating:Forced Air
Structure and exterior
- Year built:1999
- Building area:2,825 sq. ft.
- Lot area:0.22 Acres
Schools
- High school:Forest Hills Central High School
Utilities
- Water:Public
Finances and disclosures
- Price:$639,000
- Price per sq. ft.:$396.16
- Tax amount:$6,600 (2025)
New listings near 2968 Overlook Summit Drive
 $300,000Pending4 beds 2 baths1,351 sq. ft.
$300,000Pending4 beds 2 baths1,351 sq. ft.1510 Sherman Street Se, Grand Rapids, MI 49506
MLS# 25058160Listed by: KELLER WILLIAMS GR NORTH (MAIN) $215,000Pending3 beds 2 baths1,928 sq. ft.
$215,000Pending3 beds 2 baths1,928 sq. ft.5975 S Parkway Avenue Se, Grand Rapids, MI 49508
MLS# 25058212Listed by: FIVE STAR REAL ESTATE (MAIN)- New
 $425,000Active-- beds -- baths
$425,000Active-- beds -- baths3020 Alger Street Se, Grand Rapids, MI 49546
MLS# 25058518Listed by: THE LOCAL ELEMENT - New
 $299,000Active1 beds 2 baths829 sq. ft.
$299,000Active1 beds 2 baths829 sq. ft.629 Fairview Avenue Ne #2, Grand Rapids, MI 49503
MLS# 25058065Listed by: ADRIAN REAL ESTATE - New
 $240,000Active1 beds 1 baths910 sq. ft.
$240,000Active1 beds 1 baths910 sq. ft.60 Monroe Center Street Nw #Suite 7D, Grand Rapids, MI 49503
MLS# 25057834Listed by: URBAN SOIL REALTY - New
 $389,000Active-- beds -- baths
$389,000Active-- beds -- baths632 Parkwood Street Ne, Grand Rapids, MI 49503
MLS# 25057851Listed by: GREENRIDGE REALTY (EGR) - New
 $349,900Active4 beds 2 baths1,700 sq. ft.
$349,900Active4 beds 2 baths1,700 sq. ft.1918 Woodlawn Avenue Se, Grand Rapids, MI 49506
MLS# 25057863Listed by: RE/MAX PREMIER - New
 $219,900Active3 beds 1 baths1,001 sq. ft.
$219,900Active3 beds 1 baths1,001 sq. ft.1145 Fisk Street Se, Grand Rapids, MI 49507
MLS# 25058028Listed by: CORNERSTONE HOME GROUP - New
 $359,900Active4 beds 3 baths1,600 sq. ft.
$359,900Active4 beds 3 baths1,600 sq. ft.4653 Brookmeadow Drive Se, Grand Rapids, MI 49512
MLS# 25058030Listed by: FIVE STAR REAL ESTATE (EASTOWN)  $349,900Pending3 beds 2 baths2,364 sq. ft.
$349,900Pending3 beds 2 baths2,364 sq. ft.1444 Sweet Street Ne, Grand Rapids, MI 49505
MLS# 25058035Listed by: KEYSTONE HOME GROUP REALTY LLC
