3041 Meadow Way Street Se, Grand Rapids, MI 49546
Local realty services provided by:Better Homes and Gardens Real Estate Connections
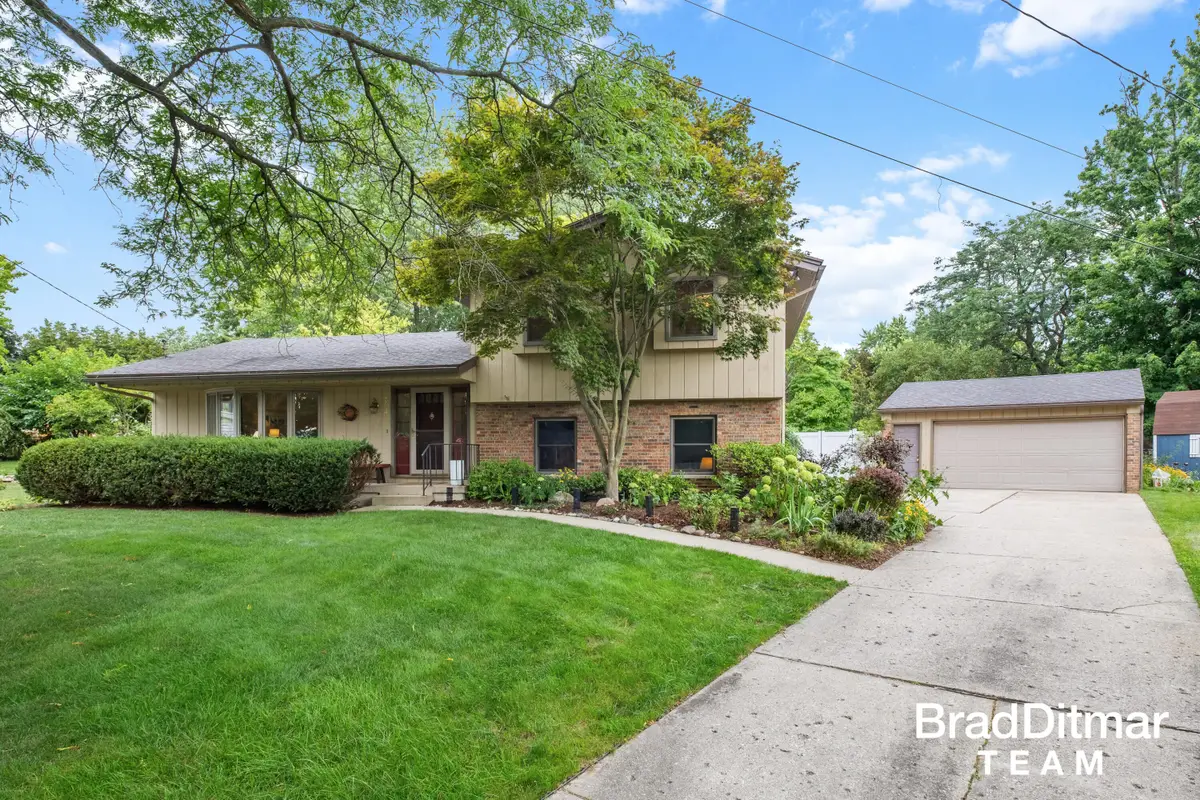
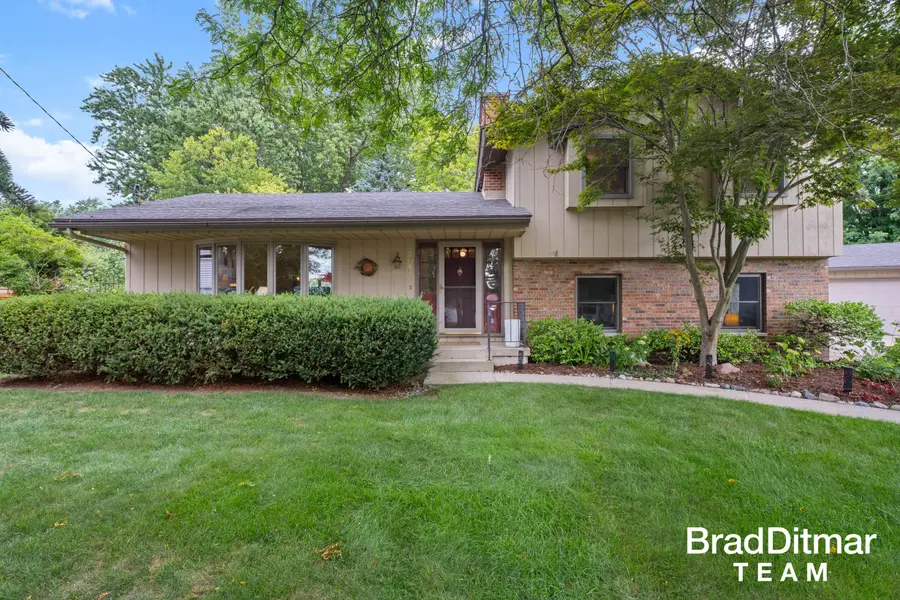
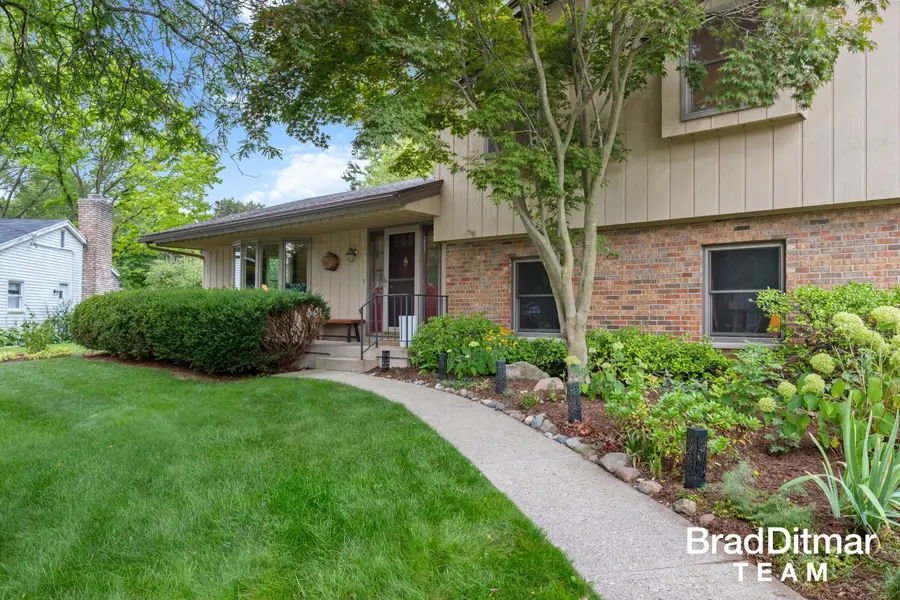
3041 Meadow Way Street Se,Grand Rapids, MI 49546
$460,000
- 4 Beds
- 3 Baths
- 1,938 sq. ft.
- Single family
- Active
Listed by:brad a ditmar
Office:exp realty (grand rapids)
MLS#:25042137
Source:MI_GRAR
Price summary
- Price:$460,000
- Price per sq. ft.:$353.85
About this home
This is an absolutely stellar property, quietly situated at the end of a cul-de-sac, in a highly desirable location. Super convenient, close to local highways, restaurants, shopping, Breton Village, you name it! A well appointed and updated home that is in beautiful condition for the pickiest of buyers. A welcoming foyer with beautiful slate tile offers timeless elegance as it meshes with new bamboo flooring that begins to accentuate the lovely improvements throughout. The kitchen is sleek with it's newly painted blue cabinetry, new quartz countertops, new tiled backsplash, new lighting, open shelving and a new high end Monogram Induction cooktop. Main living room is large with plenty of windows that provide tons of natural light, open to the eating area/dining room with slider access to a huge newly fenced backyard (black chain link and white vinyl) with cement patio and new composite decking. There's a main floor half bathroom just off the kitchen. Upstairs you'll find three sizable bedrooms, all with quarter sawn solid oak flooring (recently refinished) and a full bathroom with new quartz countertops and new stainless fixtures. The lower level features a family room with an all brick gas fireplace, a fourth bedroom/office and second full bathroom. The laundry is located in the basement, which is super clean with newly painted walls and an epoxied floor.
This home is the type of home your buyers will love and appreciate...loved, well maintained, improved and cared for. Very much a turnkey property!
Additional features-
-Oversized two stall unattached garage
-New water heater
-New carpet throughout
-Home is controlled by Alexa
-Super private backyard with gorgeous plantings/landscaping
Contact an agent
Home facts
- Year built:1965
- Listing Id #:25042137
- Added:1 day(s) ago
- Updated:August 20, 2025 at 01:44 AM
Rooms and interior
- Bedrooms:4
- Total bathrooms:3
- Full bathrooms:2
- Half bathrooms:1
- Living area:1,938 sq. ft.
Heating and cooling
- Heating:Forced Air
Structure and exterior
- Year built:1965
- Building area:1,938 sq. ft.
- Lot area:0.31 Acres
Utilities
- Water:Public
Finances and disclosures
- Price:$460,000
- Price per sq. ft.:$353.85
- Tax amount:$6,238 (2025)
New listings near 3041 Meadow Way Street Se
- New
 $289,000Active3 beds 2 baths1,872 sq. ft.
$289,000Active3 beds 2 baths1,872 sq. ft.2164 Wildfield Drive Ne, Grand Rapids, MI 49505
MLS# 25042194Listed by: KELLER WILLIAMS GR EAST - Open Fri, 5:30 to 7pmNew
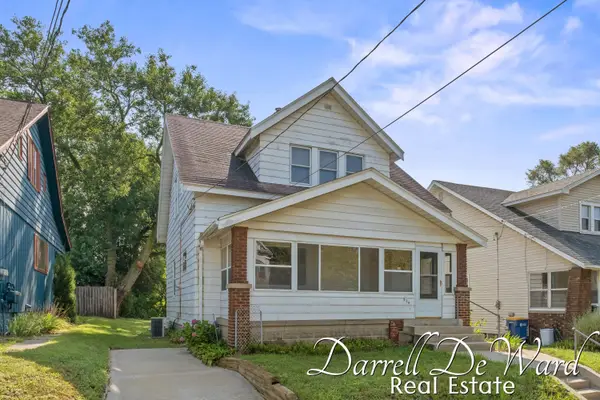 $225,000Active3 beds 2 baths1,365 sq. ft.
$225,000Active3 beds 2 baths1,365 sq. ft.514 Houseman Avenue Ne, Grand Rapids, MI 49503
MLS# 25042171Listed by: ICON REALTY GROUP LLC - New
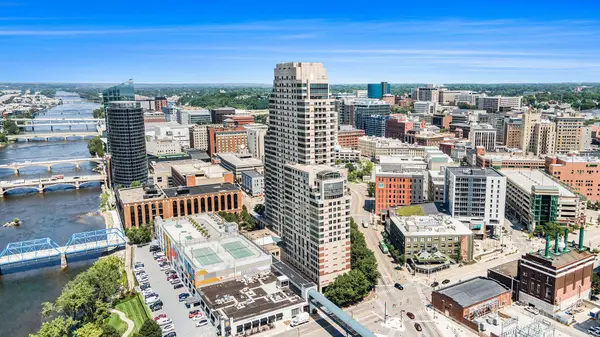 $795,000Active2 beds 4 baths2,830 sq. ft.
$795,000Active2 beds 4 baths2,830 sq. ft.40 Campau Circle Nw #2503, Grand Rapids, MI 49503
MLS# 25042136Listed by: GREENRIDGE REALTY (EGR) - Open Wed, 5:30 to 7pmNew
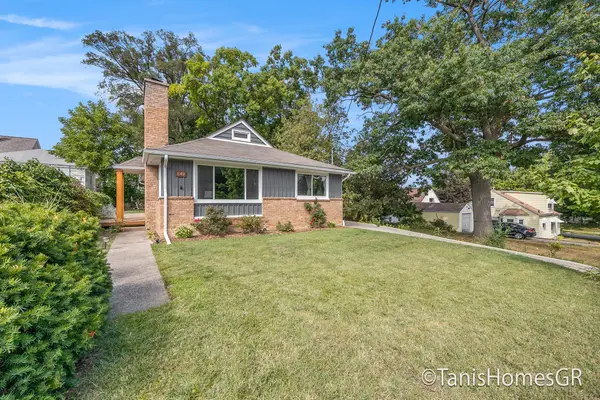 $289,900Active3 beds 2 baths1,592 sq. ft.
$289,900Active3 beds 2 baths1,592 sq. ft.1149 Webster Street Nw, Grand Rapids, MI 49504
MLS# 25042126Listed by: FIVE STAR REAL ESTATE (ROCK) - New
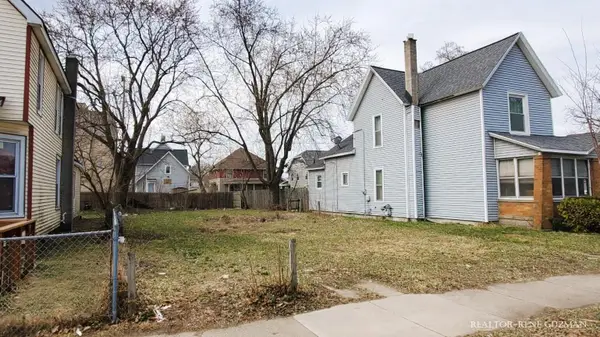 $32,000Active0.11 Acres
$32,000Active0.11 Acres1163 Lafayette Avenue Se, Grand Rapids, MI 49507
MLS# 25042099Listed by: 1ST ADVANTAGE REALTY - Open Sat, 12 to 2pmNew
 $375,000Active3 beds 2 baths1,955 sq. ft.
$375,000Active3 beds 2 baths1,955 sq. ft.768 Westview Avenue Nw, Grand Rapids, MI 49504
MLS# 25042082Listed by: KELLER WILLIAMS REALTY RIVERTOWN - New
 $489,900Active5 beds 2 baths3,304 sq. ft.
$489,900Active5 beds 2 baths3,304 sq. ft.1645 Forest Hill Avenue Se, Grand Rapids, MI 49546
MLS# 25042059Listed by: RE/MAX OF GRAND RAPIDS (STNDL) - Open Sat, 10 to 11:30amNew
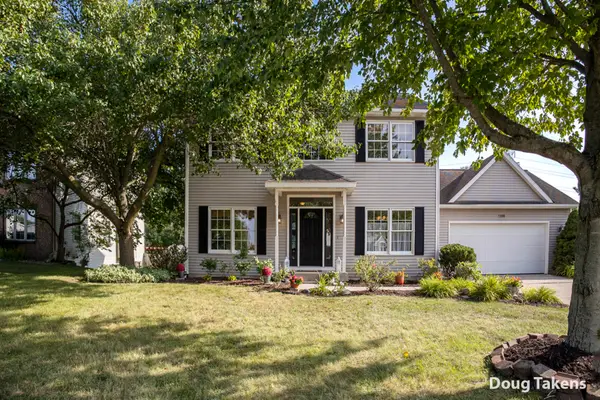 $450,000Active3 beds 4 baths2,500 sq. ft.
$450,000Active3 beds 4 baths2,500 sq. ft.4128 Tallman Creek Drive Nw, Grand Rapids, MI 49534
MLS# 25042045Listed by: INDEPENDENCE REALTY (MAIN) - New
 $419,900Active4 beds 2 baths2,370 sq. ft.
$419,900Active4 beds 2 baths2,370 sq. ft.10381 8th Avenue, Grand Rapids, MI 49544
MLS# 25042018Listed by: EXP REALTY (GRAND RAPIDS)
