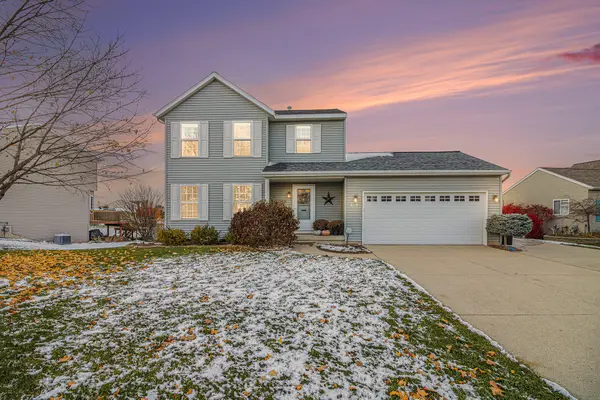3131 Oak Hollow Drive Se, Grand Rapids, MI 49506
Local realty services provided by:Better Homes and Gardens Real Estate Connections
3131 Oak Hollow Drive Se,Grand Rapids, MI 49506
$875,000
- 4 Beds
- 3 Baths
- 2,116 sq. ft.
- Single family
- Pending
Listed by: stacey n braun
Office: kishman realty llc.
MLS#:25049931
Source:MI_GRAR
Price summary
- Price:$875,000
- Price per sq. ft.:$462.47
- Monthly HOA dues:$6.25
About this home
Golden Triangle at its finest. EGR schools.
This beautifully updated 4-bedroom Craftsman-style home perfectly blends timeless charm with modern living. Thoughtfully expanded and upgraded, the home now features an additional 400 square feet, offering a spacious new mudroom and a convenient, fully equipped laundry area. Step into the brand-new designer kitchen, complete with high-end finishes, custom cabinetry, and a walk-in butler's pantry—ideal for entertaining and extra storage. The open-concept layout connects the kitchen to a warm, inviting living space, filled with natural light and classic Craftsman details. The added square footage creates a seamless flow, providing both functionality and comfort for busy households. Hardwood floors throughout the main floor. Primary suite. Gas log fireplace. Up, you'll find 2 generously sized bedrooms, ample closet space, and a full bath. Covered front porch and private rear outside patio with a waterfall. Close distance to new Manhattan pk!
Contact an agent
Home facts
- Year built:1920
- Listing ID #:25049931
- Added:43 day(s) ago
- Updated:November 12, 2025 at 08:55 AM
Rooms and interior
- Bedrooms:4
- Total bathrooms:3
- Full bathrooms:2
- Half bathrooms:1
- Living area:2,116 sq. ft.
Heating and cooling
- Heating:Forced Air
Structure and exterior
- Year built:1920
- Building area:2,116 sq. ft.
- Lot area:0.25 Acres
Utilities
- Water:Public
Finances and disclosures
- Price:$875,000
- Price per sq. ft.:$462.47
- Tax amount:$11,542 (2025)
New listings near 3131 Oak Hollow Drive Se
- New
 $364,999Active4 beds 1 baths1,570 sq. ft.
$364,999Active4 beds 1 baths1,570 sq. ft.11632 Woodgate Drive Nw, Grand Rapids, MI 49534
MLS# 25057815Listed by: CITY2SHORE GATEWAY GROUP - New
 $264,900Active5 beds 3 baths1,542 sq. ft.
$264,900Active5 beds 3 baths1,542 sq. ft.927 Merrifield Street Se, Grand Rapids, MI 49507
MLS# 25057763Listed by: FIVE STAR REAL ESTATE (GRANDV) - New
 $880,000Active2 beds 2 baths2,421 sq. ft.
$880,000Active2 beds 2 baths2,421 sq. ft.4715 Knapp Bluff Drive Ne, Grand Rapids, MI 49525
MLS# 25057733Listed by: DEVOS REALTY LLC - Open Sun, 11:30am to 1pmNew
 $369,900Active3 beds 3 baths1,986 sq. ft.
$369,900Active3 beds 3 baths1,986 sq. ft.418 Summer Circle Se, Grand Rapids, MI 49548
MLS# 25057723Listed by: FIVE STAR REAL ESTATE (ADA) - New
 $259,900Active2 beds 1 baths1,180 sq. ft.
$259,900Active2 beds 1 baths1,180 sq. ft.4461 Coit Avenue Ne, Grand Rapids, MI 49525
MLS# 25057703Listed by: FIVE STAR REAL ESTATE (CHICAGO DR) - New
 $1,650,000Active6 beds 5 baths4,999 sq. ft.
$1,650,000Active6 beds 5 baths4,999 sq. ft.5808 Manchester Hills Drive Se, Grand Rapids, MI 49546
MLS# 25057672Listed by: GREENRIDGE REALTY (EGR) - New
 $345,000Active4 beds 3 baths1,232 sq. ft.
$345,000Active4 beds 3 baths1,232 sq. ft.806 Baldwin Street Se, Grand Rapids, MI 49506
MLS# 25057683Listed by: FIVE STAR REAL ESTATE (ADA) - New
 $549,900Active3 beds 2 baths2,267 sq. ft.
$549,900Active3 beds 2 baths2,267 sq. ft.2324 Estelle Drive Se, Grand Rapids, MI 49506
MLS# 25057654Listed by: BERKSHIRE HATHAWAY HOMESERVICES MICHIGAN REAL ESTATE (MAIN) - New
 $239,500Active4 beds 1 baths1,323 sq. ft.
$239,500Active4 beds 1 baths1,323 sq. ft.1049 Prince Street Se, Grand Rapids, MI 49507
MLS# 25057642Listed by: FIVE STAR REAL ESTATE-HOLLAND - Open Thu, 4:30 to 6pmNew
 $225,000Active3 beds 2 baths1,248 sq. ft.
$225,000Active3 beds 2 baths1,248 sq. ft.2210 Horton Avenue Se, Grand Rapids, MI 49507
MLS# 25057616Listed by: BELLABAY REALTY LLC
