3139 Middlegate Drive Se, Grand Rapids, MI 49546
Local realty services provided by:Better Homes and Gardens Real Estate Connections

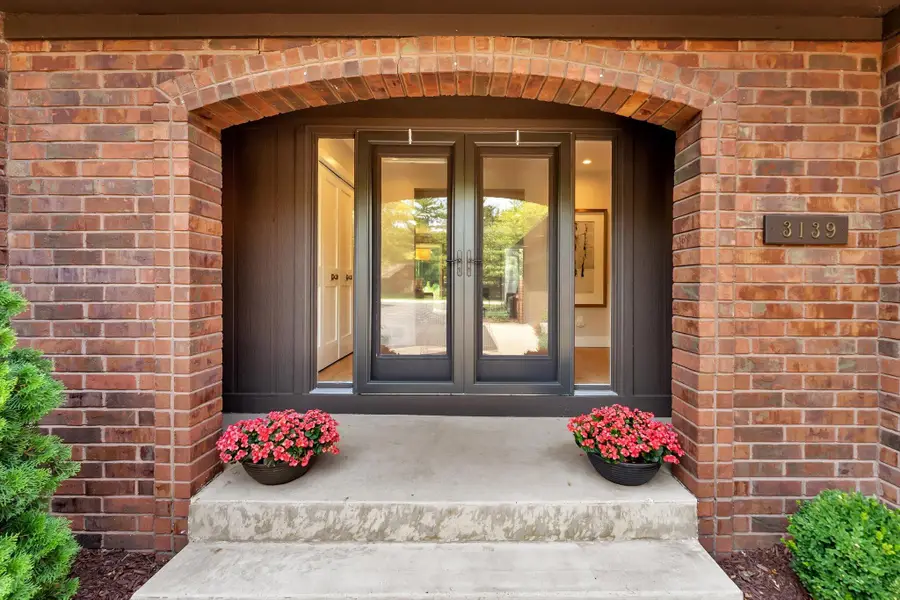
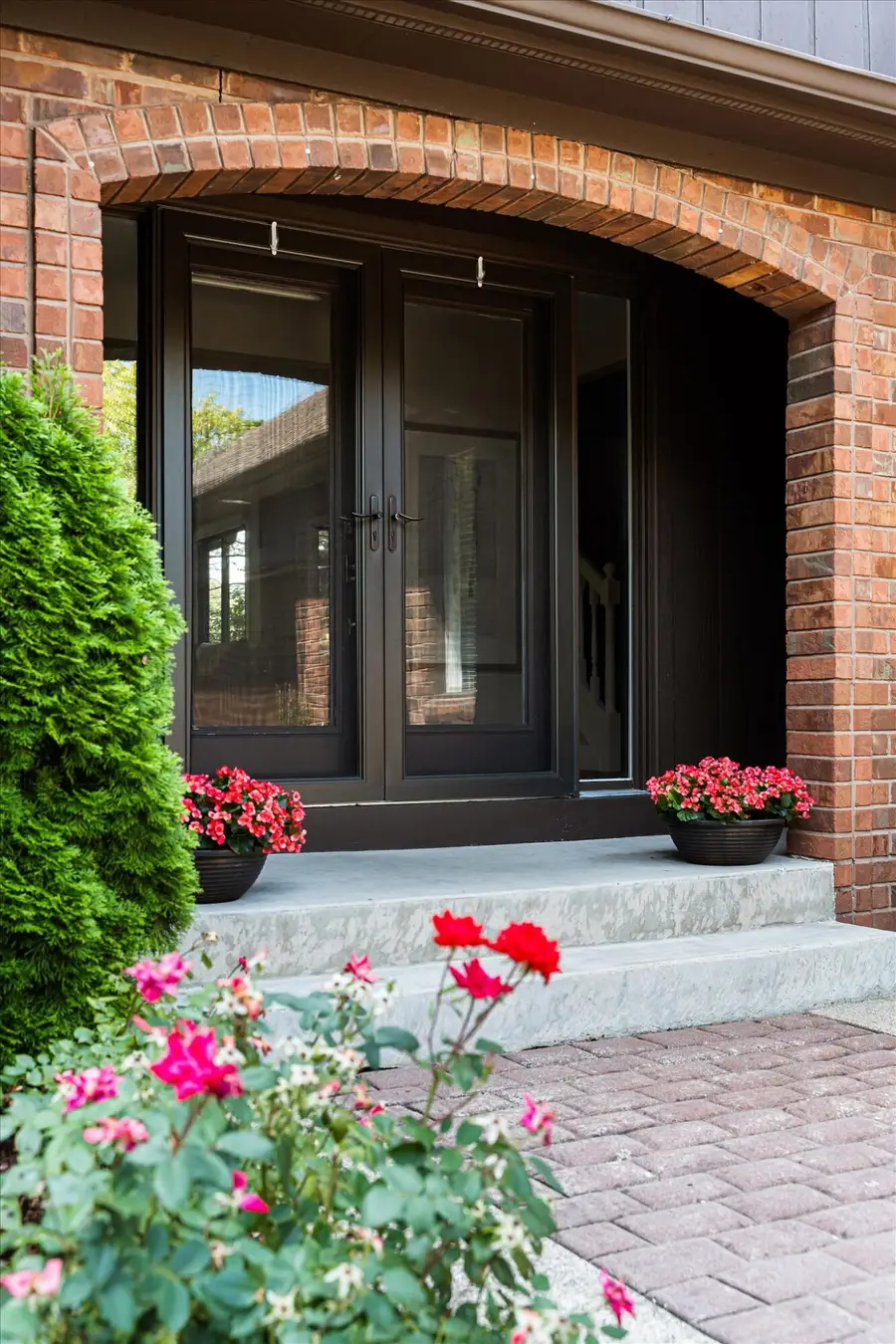
3139 Middlegate Drive Se,Grand Rapids, MI 49546
$625,000
- 2 Beds
- 3 Baths
- 2,676 sq. ft.
- Condominium
- Active
Listed by:jessica platko
Office:mitten real estate
MLS#:25039798
Source:MI_GRAR
Price summary
- Price:$625,000
- Price per sq. ft.:$301.06
- Monthly HOA dues:$607
About this home
Experience elevated living throughout this exceptional Gatehouse condominium where comfort and sophistication converge. No detail was spared while completing the extensive list of contemporary updates. The heart of the home boasts an open-concept floor plan between the dining and living area, with large sliders to the oversized composite deck, ideal for a private sitting area. The sleek and modern kitchen features upgraded SS appliances, quartz countertops, and an expanded butler pantry for additional prep and storage space with main floor laundry access (new GE washer / dryer). The second level has a sizable, tranquil primary en-suite and the secondary bedroom with an attached full bathroom. Upgrades include Allwood hardwood flooring, remote controlled window treatments, interior doors, trim work, lighting fixtures, as well as new carpet and a drop ceiling within the finished lower level. Meticulously maintained, mechanicals cannot be forgotten; the HVAC is newer within the last several years, as well as the water softener, reverse osmosis filtration system, and sump-pump with battery backup. Conveniently located near highways, shopping, the airport, all while situated within the award-winning school district of Forest Hills Central. Please reach out for a complete list of amenities regarding both the home and the desirable Gatehouse association!
Contact an agent
Home facts
- Year built:1977
- Listing Id #:25039798
- Added:8 day(s) ago
- Updated:August 16, 2025 at 03:13 PM
Rooms and interior
- Bedrooms:2
- Total bathrooms:3
- Full bathrooms:2
- Half bathrooms:1
- Living area:2,676 sq. ft.
Heating and cooling
- Heating:Forced Air
Structure and exterior
- Year built:1977
- Building area:2,676 sq. ft.
Schools
- High school:Forest Hills Central High School
- Middle school:Central Middle School
- Elementary school:Thornapple Elementary School
Utilities
- Water:Public
Finances and disclosures
- Price:$625,000
- Price per sq. ft.:$301.06
- Tax amount:$5,259 (2024)
New listings near 3139 Middlegate Drive Se
- New
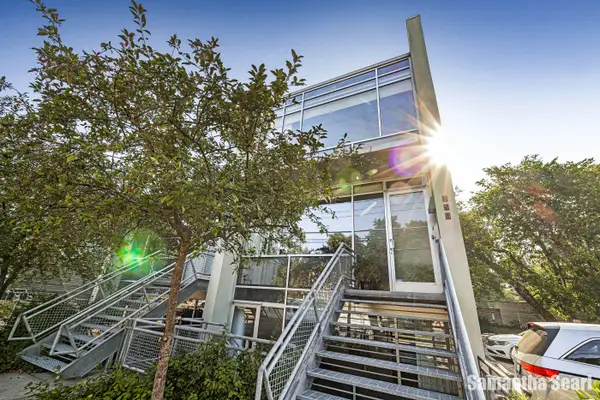 $500,000Active2 beds 4 baths2,400 sq. ft.
$500,000Active2 beds 4 baths2,400 sq. ft.350 Diamond Avenue Se, Grand Rapids, MI 49506
MLS# 25041650Listed by: KELLER WILLIAMS GR NORTH (MAIN) - New
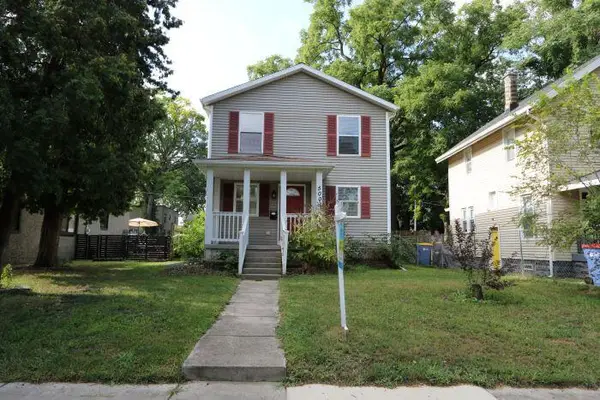 $240,000Active4 beds 2 baths1,320 sq. ft.
$240,000Active4 beds 2 baths1,320 sq. ft.500 Adams Street Se, Grand Rapids, MI 49507
MLS# 25041606Listed by: EDISON BROKERS & CO LLC - New
 $925,000Active3 beds 4 baths4,058 sq. ft.
$925,000Active3 beds 4 baths4,058 sq. ft.21 Peartree Lane Ne, Grand Rapids, MI 49546
MLS# 25041590Listed by: GREENRIDGE REALTY (EGR) - New
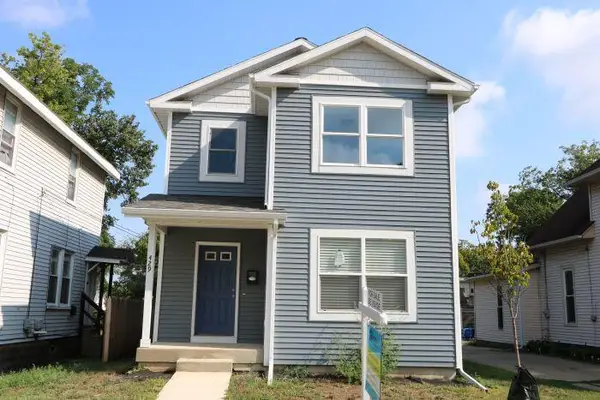 $227,000Active3 beds 2 baths1,183 sq. ft.
$227,000Active3 beds 2 baths1,183 sq. ft.429 Adams Street Se, Grand Rapids, MI 49507
MLS# 25041604Listed by: EDISON BROKERS & CO LLC - New
 $289,997Active4 beds 1 baths1,678 sq. ft.
$289,997Active4 beds 1 baths1,678 sq. ft.1118 E Fulton Street, Grand Rapids, MI 49503
MLS# 25041567Listed by: MITTEN REAL ESTATE - Open Sat, 10:30am to 12:30pmNew
 $260,000Active3 beds 2 baths1,274 sq. ft.
$260,000Active3 beds 2 baths1,274 sq. ft.820 Merritt Street Se, Grand Rapids, MI 49507
MLS# 25041571Listed by: 616 REALTY LLC - New
 $225,000Active2 beds 2 baths1,320 sq. ft.
$225,000Active2 beds 2 baths1,320 sq. ft.358 Fox Street Sw, Grand Rapids, MI 49507
MLS# 25041579Listed by: EDISON BROKERS & CO LLC - New
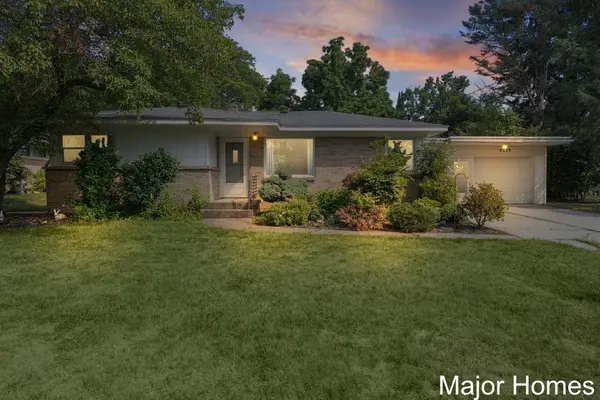 $325,000Active2 beds 2 baths1,325 sq. ft.
$325,000Active2 beds 2 baths1,325 sq. ft.4239 Westchester Drive Se, Grand Rapids, MI 49546
MLS# 25041551Listed by: KELLER WILLIAMS REALTY RIVERTOWN - New
 $524,900Active4 beds 4 baths2,800 sq. ft.
$524,900Active4 beds 4 baths2,800 sq. ft.4156 Shannon Street Nw, Grand Rapids, MI 49534
MLS# 25041522Listed by: FIVE STAR REAL ESTATE (TALLMADGE) - New
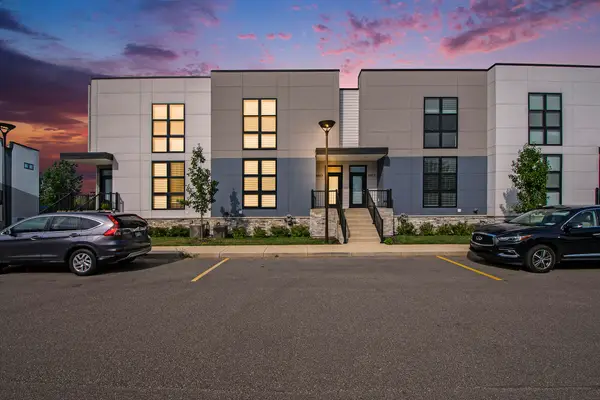 $324,900Active3 beds 3 baths1,542 sq. ft.
$324,900Active3 beds 3 baths1,542 sq. ft.6015 Port View Drive Se, Grand Rapids, MI 49512
MLS# 25041534Listed by: GREENRIDGE REALTY (CASCADE)
