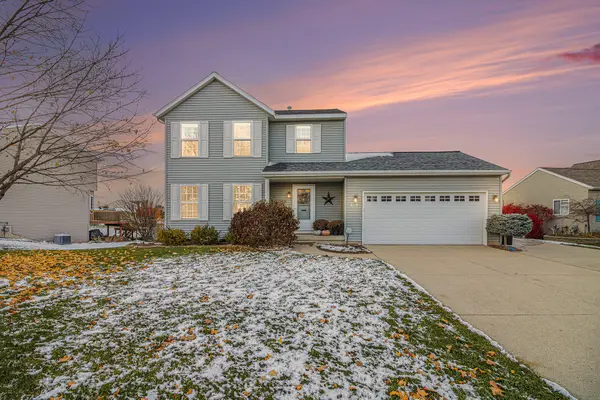3167 Ipswich Drive Nw, Grand Rapids, MI 49544
Local realty services provided by:Better Homes and Gardens Real Estate Connections
Listed by: douglas j yntema
Office: assist 2 sell buyers & sellers
MLS#:25046115
Source:MI_GRAR
Price summary
- Price:$295,000
- Price per sq. ft.:$283.65
About this home
Charming 3-Bed Ranch with 2-Stall Garage - NW Grand Rapids
Great opportunity to own a 3-bedroom, 1.5-bath ranch-style home on a quiet street in Northwest Grand Rapids. Just a short walk to English Hills Park, this home offers convenience, comfort, and plenty of space to make your own.
The main floor features an updated kitchen, dining area, and a spacious family room. All three bedrooms and hallway have hardwood floors under the carpet, ready to be refinished for added value.
The lower level includes a laundry area with shower and toilet, a bonus room perfect for an office or workshop, and a large additional living room for extra entertaining space.
Enjoy the outdoors with a private, fenced backyard complete with a spacious deck—ideal for relaxing or hosting gatherings. The attached 2-stall garage provides ample storage and parking.
This home is move-in ready with great potential for updates to build equity. Don't miss your chance to live in a desirable location close to parks, schools, and amenities! NEW FURNANCE IN 2024
Contact an agent
Home facts
- Year built:1965
- Listing ID #:25046115
- Added:65 day(s) ago
- Updated:November 14, 2025 at 08:40 AM
Rooms and interior
- Bedrooms:3
- Total bathrooms:2
- Full bathrooms:1
- Half bathrooms:1
- Living area:1,540 sq. ft.
Heating and cooling
- Heating:Forced Air
Structure and exterior
- Year built:1965
- Building area:1,540 sq. ft.
- Lot area:0.29 Acres
Utilities
- Water:Public
Finances and disclosures
- Price:$295,000
- Price per sq. ft.:$283.65
- Tax amount:$2,400 (2024)
New listings near 3167 Ipswich Drive Nw
- New
 $364,999Active4 beds 1 baths1,570 sq. ft.
$364,999Active4 beds 1 baths1,570 sq. ft.11632 Woodgate Drive Nw, Grand Rapids, MI 49534
MLS# 25057815Listed by: CITY2SHORE GATEWAY GROUP - New
 $264,900Active5 beds 3 baths1,542 sq. ft.
$264,900Active5 beds 3 baths1,542 sq. ft.927 Merrifield Street Se, Grand Rapids, MI 49507
MLS# 25057763Listed by: FIVE STAR REAL ESTATE (GRANDV) - New
 $880,000Active2 beds 2 baths2,421 sq. ft.
$880,000Active2 beds 2 baths2,421 sq. ft.4715 Knapp Bluff Drive Ne, Grand Rapids, MI 49525
MLS# 25057733Listed by: DEVOS REALTY LLC - Open Sun, 11:30am to 1pmNew
 $369,900Active3 beds 3 baths1,986 sq. ft.
$369,900Active3 beds 3 baths1,986 sq. ft.418 Summer Circle Se, Grand Rapids, MI 49548
MLS# 25057723Listed by: FIVE STAR REAL ESTATE (ADA)  $259,900Pending2 beds 1 baths1,180 sq. ft.
$259,900Pending2 beds 1 baths1,180 sq. ft.4461 Coit Avenue Ne, Grand Rapids, MI 49525
MLS# 25057703Listed by: FIVE STAR REAL ESTATE (CHICAGO DR)- New
 $1,650,000Active6 beds 5 baths4,999 sq. ft.
$1,650,000Active6 beds 5 baths4,999 sq. ft.5808 Manchester Hills Drive Se, Grand Rapids, MI 49546
MLS# 25057672Listed by: GREENRIDGE REALTY (EGR) - Open Sat, 2:30 to 4pmNew
 $345,000Active4 beds 3 baths1,232 sq. ft.
$345,000Active4 beds 3 baths1,232 sq. ft.806 Baldwin Street Se, Grand Rapids, MI 49506
MLS# 25057683Listed by: FIVE STAR REAL ESTATE (ADA) - Open Sun, 1:30 to 3pmNew
 $549,900Active3 beds 2 baths2,267 sq. ft.
$549,900Active3 beds 2 baths2,267 sq. ft.2324 Estelle Drive Se, Grand Rapids, MI 49506
MLS# 25057654Listed by: BERKSHIRE HATHAWAY HOMESERVICES MICHIGAN REAL ESTATE (MAIN) - New
 $239,500Active4 beds 1 baths1,323 sq. ft.
$239,500Active4 beds 1 baths1,323 sq. ft.1049 Prince Street Se, Grand Rapids, MI 49507
MLS# 25057642Listed by: FIVE STAR REAL ESTATE-HOLLAND - Open Sat, 11am to 1pmNew
 $225,000Active3 beds 2 baths1,248 sq. ft.
$225,000Active3 beds 2 baths1,248 sq. ft.2210 Horton Avenue Se, Grand Rapids, MI 49507
MLS# 25057616Listed by: BELLABAY REALTY LLC
