3492 Birch Knoll Drive Se, Grand Rapids, MI 49512
Local realty services provided by:Better Homes and Gardens Real Estate Connections
3492 Birch Knoll Drive Se,Grand Rapids, MI 49512
$525,000
- 5 Beds
- 3 Baths
- 2,652 sq. ft.
- Single family
- Pending
Listed by:kristy shepard
Office:turnkey realty llc.
MLS#:25044085
Source:MI_GRAR
Price summary
- Price:$525,000
- Price per sq. ft.:$197.96
- Monthly HOA dues:$32.92
About this home
This spacious two-story brick home in Bailey's Grove welcomes you with a dramatic entryway and soaring ceilings. Inside you'll find a blend of luxury and comfort and enjoy the beautifully updated decor that includes Brazilian Cherry floors and plenty of natural light, providing a warm and welcoming feel. The modern kitchen will exceed your expectations with quartz countertops, an inviting center island and stainless appliances. The main level offers plenty of space for relaxing and entertainment and the main level bedroom is a great place to host overnight guests or provide a quiet location for an office. As you make your way upstairs, you'll find a spacious ensuite and three more nice sized bedrooms. While unfinished, the lower level provides great vision for future expansion and also allows for plenty of storage. Outside you'll love the maintenance-free landscaping and your own outdoor escape set back in the woods. Enjoy the great outdoors with an evening bonfire or set up your own outdoor theater and take in a movie. This home has been meticulously maintained and updated by the owners. Have peace of mind knowing the roof was replaced in 2017 and the furnace was new in 2016. Come see this home for yourself and you'll find a true blend of luxury and comfort where family and friends alike will feel right at home.
Contact an agent
Home facts
- Year built:2002
- Listing ID #:25044085
- Added:49 day(s) ago
- Updated:October 16, 2025 at 08:12 AM
Rooms and interior
- Bedrooms:5
- Total bathrooms:3
- Full bathrooms:3
- Living area:2,652 sq. ft.
Heating and cooling
- Heating:Forced Air
Structure and exterior
- Year built:2002
- Building area:2,652 sq. ft.
- Lot area:0.31 Acres
Schools
- High school:East Kentwood High School
- Middle school:Pinewood Middle School
- Elementary school:Endeavor Elementary School
Utilities
- Water:Public
Finances and disclosures
- Price:$525,000
- Price per sq. ft.:$197.96
- Tax amount:$6,482 (2025)
New listings near 3492 Birch Knoll Drive Se
- New
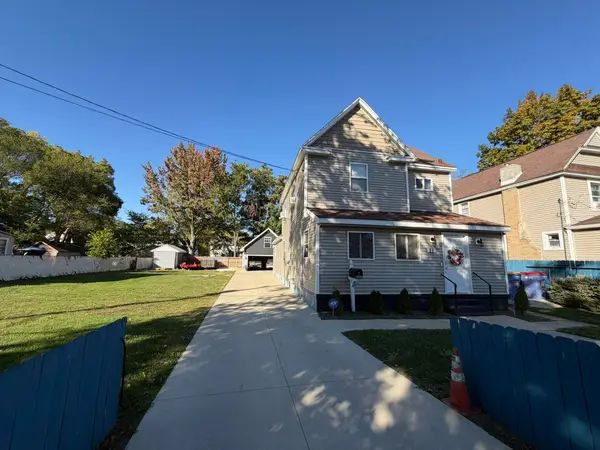 $330,000Active5 beds 2 baths2,276 sq. ft.
$330,000Active5 beds 2 baths2,276 sq. ft.21 Griggs Street Sw, Grand Rapids, MI 49507
MLS# 25053464Listed by: HOMES 28 - Open Fri, 12 to 2pmNew
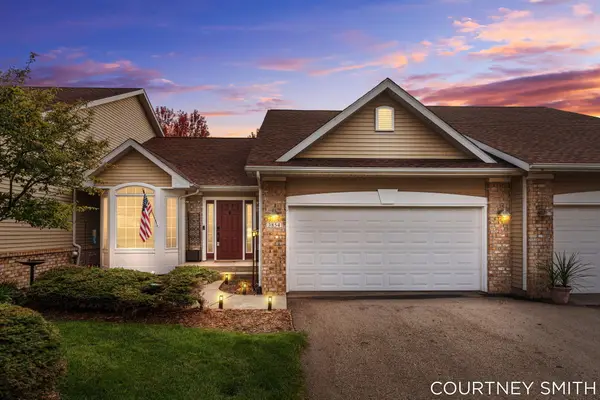 $300,000Active2 beds 2 baths1,369 sq. ft.
$300,000Active2 beds 2 baths1,369 sq. ft.3854 Pemberton Drive Se #57, Grand Rapids, MI 49508
MLS# 25053433Listed by: BELLABAY REALTY (SW) - New
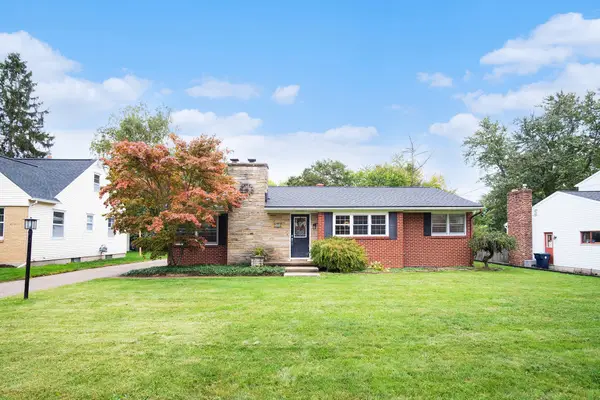 $365,000Active3 beds 3 baths2,257 sq. ft.
$365,000Active3 beds 3 baths2,257 sq. ft.528 Charlotte Avenue Nw, Grand Rapids, MI 49504
MLS# 25053441Listed by: FIVE STAR REAL ESTATE (MAIN) - New
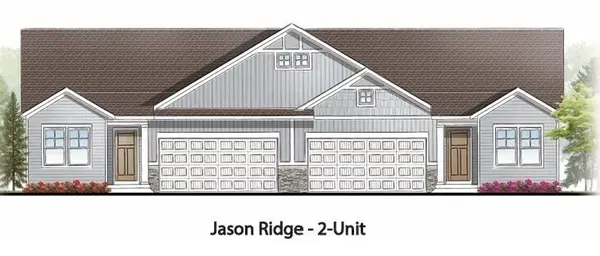 $425,000Active2 beds 2 baths1,542 sq. ft.
$425,000Active2 beds 2 baths1,542 sq. ft.3774 Ambrosia Drive Sw #24, Grand Rapids, MI 49534
MLS# 25053327Listed by: KENSINGTON REALTY GROUP INC. - Open Sat, 1 to 3pmNew
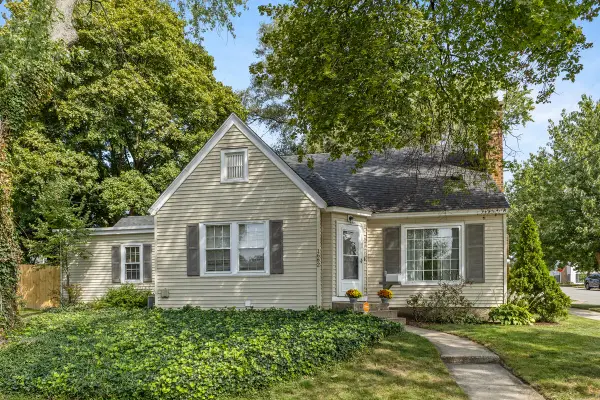 $399,900Active4 beds 2 baths2,846 sq. ft.
$399,900Active4 beds 2 baths2,846 sq. ft.1662 Rossman Avenue Se, Grand Rapids, MI 49507
MLS# 25053333Listed by: GREENRIDGE REALTY (EGR) - Open Sun, 1 to 3pmNew
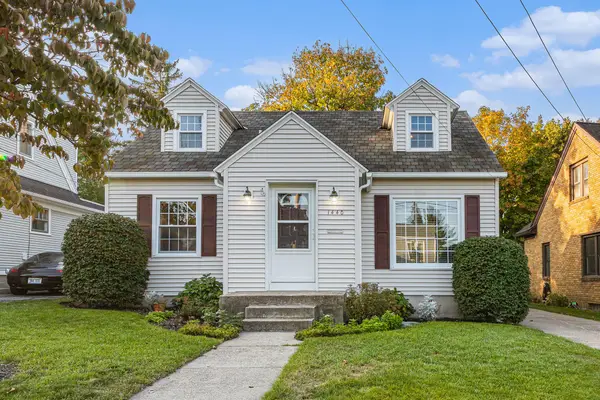 $264,914Active3 beds 2 baths1,515 sq. ft.
$264,914Active3 beds 2 baths1,515 sq. ft.1440 Johnston Street Se, Grand Rapids, MI 49507
MLS# 25053340Listed by: EXP REALTY LLC - Open Sun, 11am to 12:30pmNew
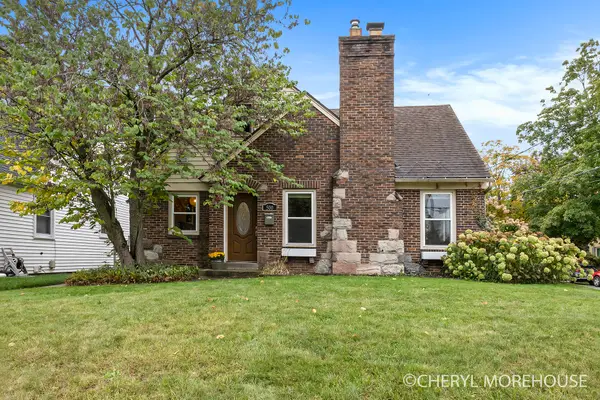 $350,000Active3 beds 3 baths2,366 sq. ft.
$350,000Active3 beds 3 baths2,366 sq. ft.500 Alger Street Se, Grand Rapids, MI 49507
MLS# 25053342Listed by: BERKSHIRE HATHAWAY HOMESERVICES MICHIGAN REAL ESTATE (SOUTH) - New
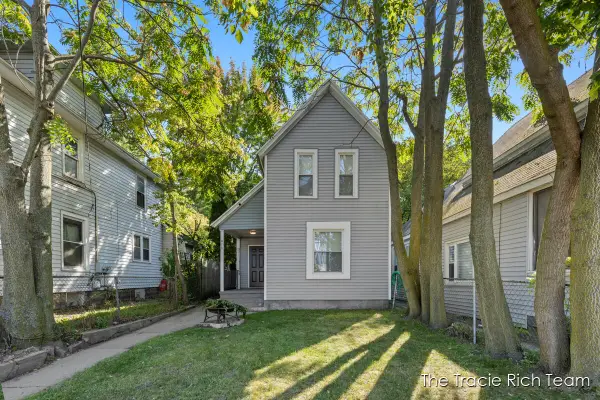 $250,000Active4 beds 2 baths1,181 sq. ft.
$250,000Active4 beds 2 baths1,181 sq. ft.918 Lafayette Avenue Ne, Grand Rapids, MI 49503
MLS# 25053344Listed by: RE/MAX UNITED (BELTLINE) - New
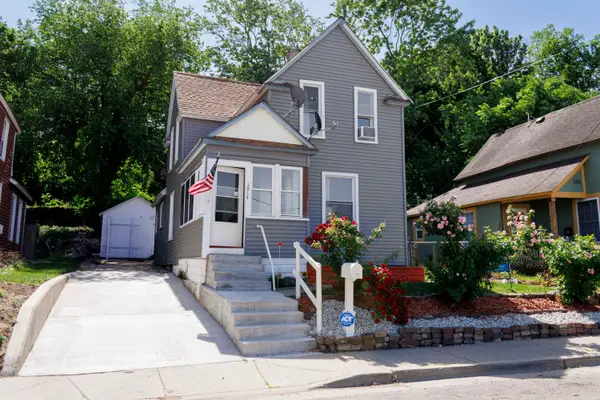 $199,500Active3 beds 2 baths1,302 sq. ft.
$199,500Active3 beds 2 baths1,302 sq. ft.1014 Underhill Avenue Sw, Grand Rapids, MI 49503
MLS# 25053345Listed by: CITY2SHORE ARETE COLLECTION INC - New
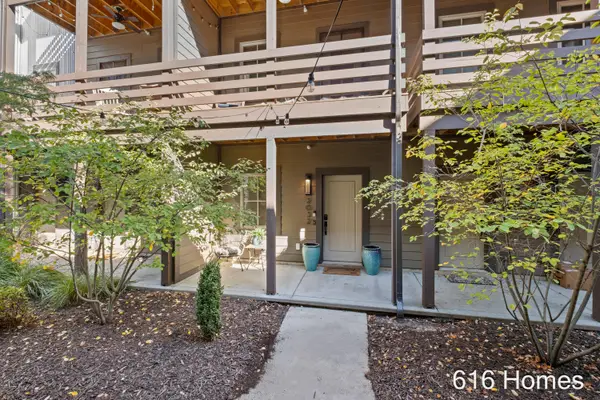 $320,000Active2 beds 2 baths1,312 sq. ft.
$320,000Active2 beds 2 baths1,312 sq. ft.2032 Celadon Drive Ne, Grand Rapids, MI 49525
MLS# 25053349Listed by: 616HOMES.COM LLC
