384 Saddleback Drive Ne, Grand Rapids, MI 49525
Local realty services provided by:Better Homes and Gardens Real Estate Connections
384 Saddleback Drive Ne,Grand Rapids, MI 49525
$749,500
- 5 Beds
- 4 Baths
- 3,534 sq. ft.
- Single family
- Pending
Listed by:melissa perrine
Office:bellabay realty (north)
MLS#:25045628
Source:MI_GRAR
Price summary
- Price:$749,500
- Price per sq. ft.:$318.12
About this home
Welcome to Saddleback Village - a highly sought-after neighborhood with sidewalks, green space, pavilion, and easy access to schools, shopping, and downtown Grand Rapids and Ada. Close to the MVP with access amazing pickle ball courts and the summer pool amenities, GR Twp Park, and enjoy the Ada Bike Trail just around the corner. Forest Hills Northern Schools with low GR Twp taxes.
This custom home has been freshly updated with a new kitchen remodel, refinished hardwood floors, new carpet, fresh paint throughout, newer roof, newer AC/HVAC, new composite deck, and other updates throughout. The open floor plan is ideal for today's living, with 4 generously sized bedrooms, a dedicated main floor office that can serve as a 5th bedroom, convenient main floor laundry, and a spacious mudroom. The primary suite offers beautiful backyard views and a spacious walk-in closet. Walkout lower level offers a family room, full bathroom and additional bedroom. Outside, enjoy a private backyard perfect for relaxing or entertaining in the beautifully landscaped yard and green space. Don't miss your opportunity to call this beauty you new home.
Offer deadline set for Friday, September 12 at 3pm
Contact an agent
Home facts
- Year built:2003
- Listing ID #:25045628
- Added:11 day(s) ago
- Updated:September 15, 2025 at 03:52 PM
Rooms and interior
- Bedrooms:5
- Total bathrooms:4
- Full bathrooms:3
- Half bathrooms:1
- Living area:3,534 sq. ft.
Heating and cooling
- Heating:Forced Air
Structure and exterior
- Year built:2003
- Building area:3,534 sq. ft.
- Lot area:0.28 Acres
Schools
- High school:Forest Hills Northern High School
Utilities
- Water:Public
Finances and disclosures
- Price:$749,500
- Price per sq. ft.:$318.12
- Tax amount:$6,725 (2024)
New listings near 384 Saddleback Drive Ne
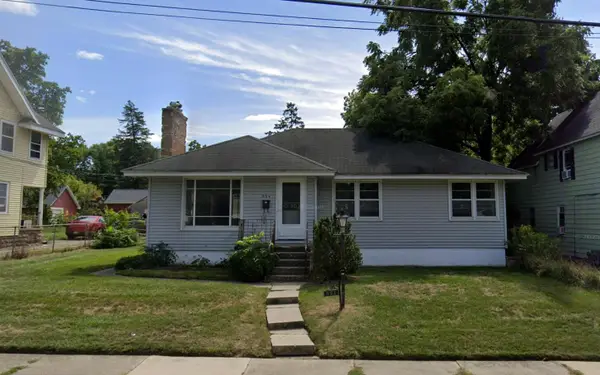 $170,000Pending3 beds 2 baths1,192 sq. ft.
$170,000Pending3 beds 2 baths1,192 sq. ft.534 Shirley Street Ne, Grand Rapids, MI 49503
MLS# 25047589Listed by: RE/MAX UNITED (MAIN)- New
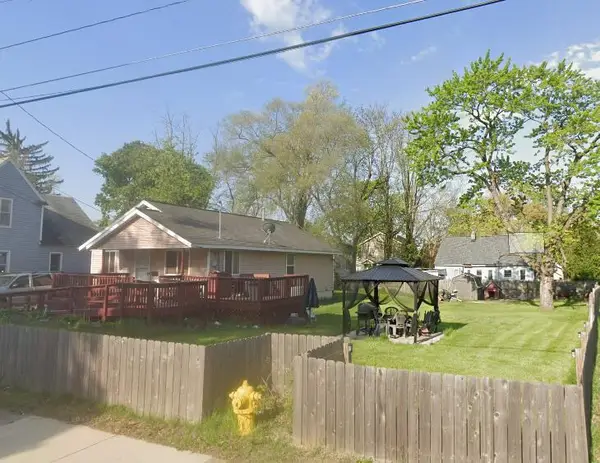 $229,000Active3 beds 1 baths960 sq. ft.
$229,000Active3 beds 1 baths960 sq. ft.1805 Stafford Avenue Sw, Grand Rapids, MI 49507
MLS# 25047572Listed by: TLK REAL ESTATE INC. - Open Sun, 12 to 2pmNew
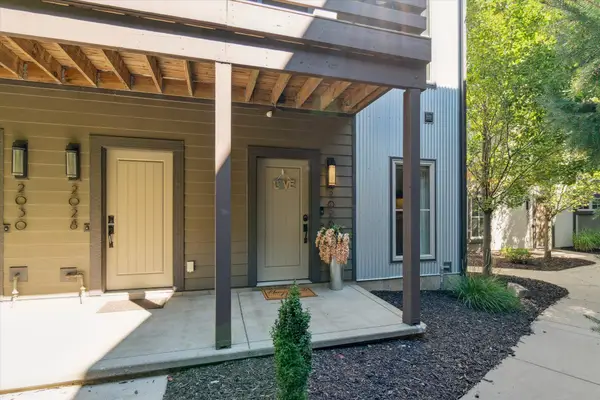 $320,000Active2 beds 2 baths1,312 sq. ft.
$320,000Active2 beds 2 baths1,312 sq. ft.2026 Celadon Dr Drive Ne, Grand Rapids, MI 49525
MLS# 25047576Listed by: CENTURY 21 AFFILIATED (GR) - New
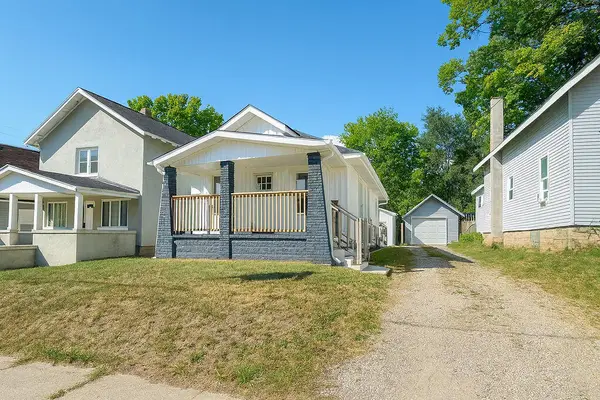 $229,500Active2 beds 1 baths704 sq. ft.
$229,500Active2 beds 1 baths704 sq. ft.343 Corinne Street Sw, Grand Rapids, MI 49507
MLS# 25047586Listed by: BELLABAY REALTY (KENTWOOD) - New
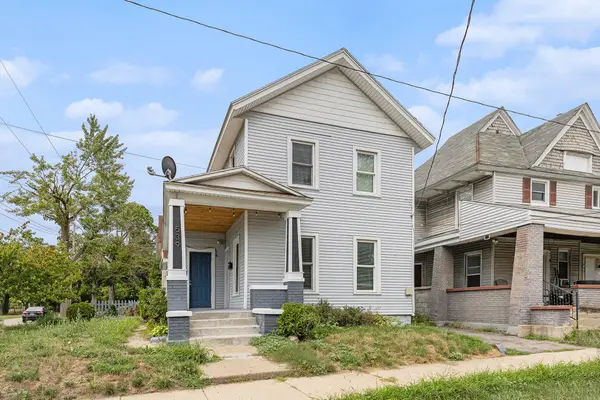 $219,000Active2 beds 2 baths1,390 sq. ft.
$219,000Active2 beds 2 baths1,390 sq. ft.539 Pine, Grand Rapids, MI 49505
MLS# 25047554Listed by: FIVE STAR REAL ESTATE (ROCK) - New
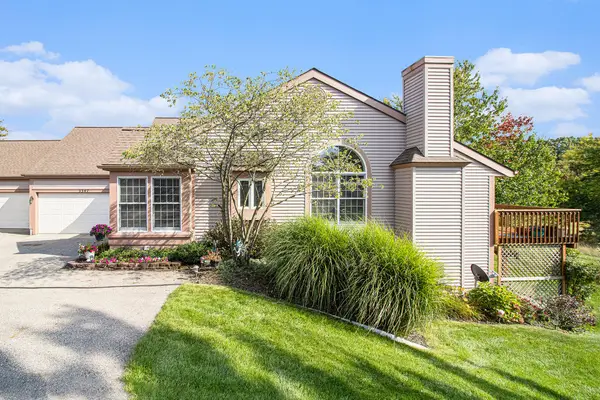 $354,900Active3 beds 3 baths2,184 sq. ft.
$354,900Active3 beds 3 baths2,184 sq. ft.3347 Golfview Drive Nw, Grand Rapids, MI 49544
MLS# 25047561Listed by: THE LOCAL ELEMENT - New
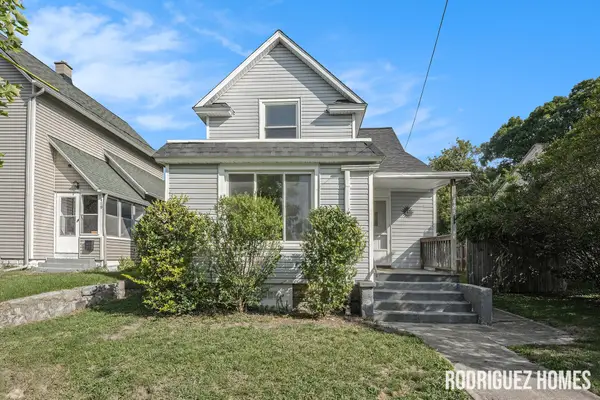 $269,900Active3 beds 1 baths9 sq. ft.
$269,900Active3 beds 1 baths9 sq. ft.423 Shirley Street Ne, Grand Rapids, MI 49503
MLS# 25047533Listed by: FIVE STAR REAL ESTATE (MAIN) - New
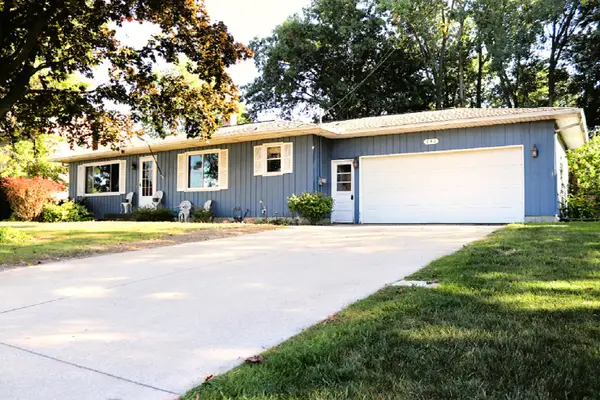 $350,000Active5 beds 3 baths1,796 sq. ft.
$350,000Active5 beds 3 baths1,796 sq. ft.190 SW Trinity Avenue, Grand Rapids, MI 49548
MLS# 25047535Listed by: ERA GREATER NORTH PROPERTIES - Open Sat, 1 to 3pmNew
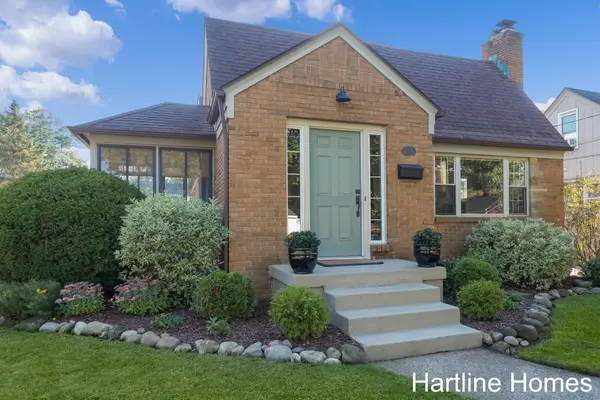 $329,000Active3 beds 2 baths1,479 sq. ft.
$329,000Active3 beds 2 baths1,479 sq. ft.2634 Blaine Avenue Se, Grand Rapids, MI 49507
MLS# 25047511Listed by: MITTEN REAL ESTATE - Open Sun, 2 to 3:30pmNew
 $749,900Active4 beds 3 baths2,971 sq. ft.
$749,900Active4 beds 3 baths2,971 sq. ft.265 Paris Avenue Se, Grand Rapids, MI 49503
MLS# 25047480Listed by: REEDS REALTY
