40 Monroe Center Street Nw #302, Grand Rapids, MI 49503
Local realty services provided by:Better Homes and Gardens Real Estate Connections
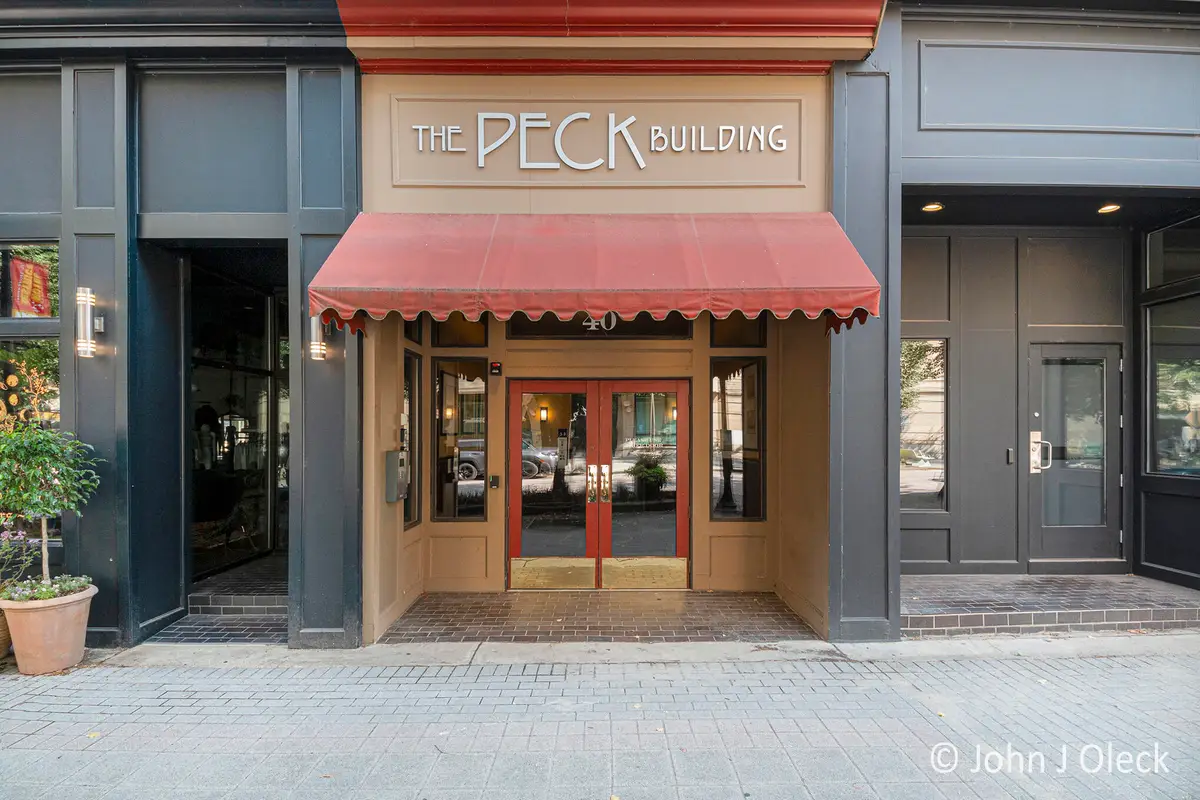
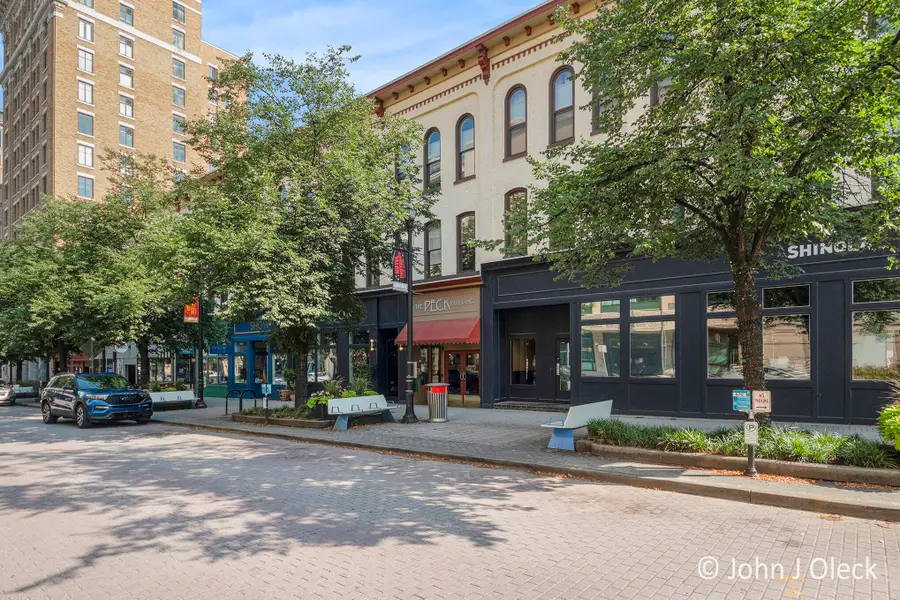
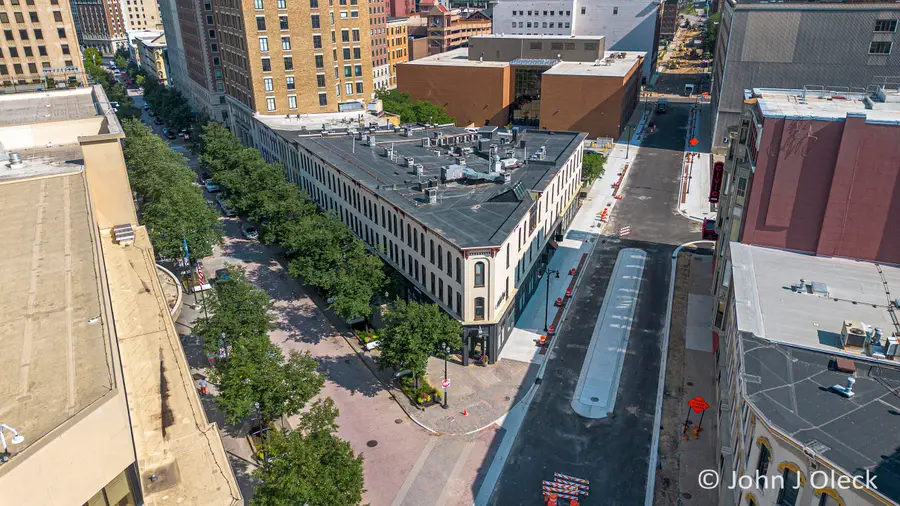
Listed by:john j oleck
Office:berkshire hathaway homeservices michigan real estate (main)
MLS#:25036687
Source:MI_GRAR
Price summary
- Price:$233,900
- Price per sq. ft.:$311.87
- Monthly HOA dues:$205
About this home
Elevate your living experience! Enjoy the character and comfort of one of Grand Rapids' most historic and unique buildings, while being right in the center of all that Downtown GR has to offer. This 750-square-foot, 1-bedroom, 1-bath condo in the Peck Building is a perfect blend of modern convenience and historic charm. Featuring high wood-beam vaulted ceilings, a spacious kitchen with plenty of counter space, and floor to ceiling classic vaulted windows overlooking vibrant Monroe Center. In the living room, exposed brick walls showcasing a mural from the building's past will be a real conversation starter for you and your guests! Built in the 1800s and listed on the National Registry of Historic Places, the Peck Building is located right in the heart of Grand Rapids, and gives you access to all that downtown has to offerretail stores, coffee shops and restaurants, nightlife, offices, and more. Located directly across from the beautifully restored Civic Theatre, and within walking distance to the Van Andel Arena, Rosa Parks Circle, bars/breweries, and some of the best dining establishments in the city. Features in-unit washer and dryer, covered entrance, and private elevator access. Don't miss this unique opportunity! Act now!
Contact an agent
Home facts
- Year built:1875
- Listing Id #:25036687
- Added:22 day(s) ago
- Updated:August 13, 2025 at 07:30 AM
Rooms and interior
- Bedrooms:1
- Total bathrooms:1
- Full bathrooms:1
- Living area:750 sq. ft.
Heating and cooling
- Heating:Forced Air
Structure and exterior
- Year built:1875
- Building area:750 sq. ft.
Schools
- High school:Ottawa Hills High School
- Middle school:Alger Middle School
- Elementary school:Congress Elementary School
Utilities
- Water:Public
Finances and disclosures
- Price:$233,900
- Price per sq. ft.:$311.87
- Tax amount:$2,566 (2025)
New listings near 40 Monroe Center Street Nw #302
- New
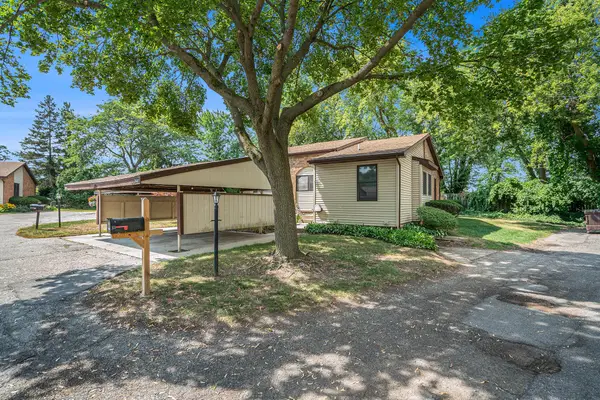 $188,500Active2 beds 1 baths1,367 sq. ft.
$188,500Active2 beds 1 baths1,367 sq. ft.2641 Chatham Woods Drive Se, Grand Rapids, MI 49546
MLS# 25041415Listed by: BERKSHIRE HATHAWAY HOMESERVICES MICHIGAN REAL ESTATE (MAIN) - New
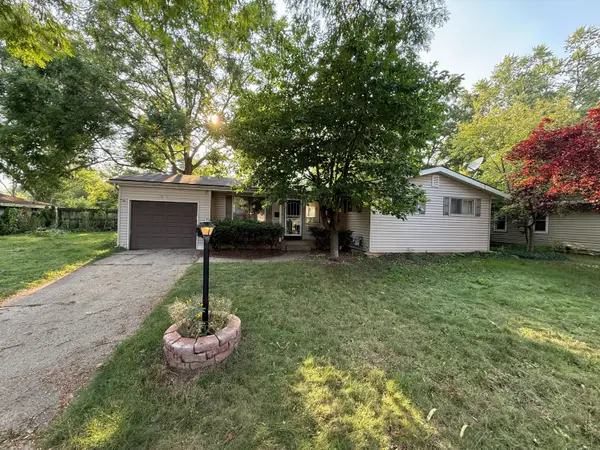 $239,900Active3 beds 2 baths1,233 sq. ft.
$239,900Active3 beds 2 baths1,233 sq. ft.1683 Herrick Avenue Ne, Grand Rapids, MI 49505
MLS# 25041394Listed by: APEX REALTY GROUP - New
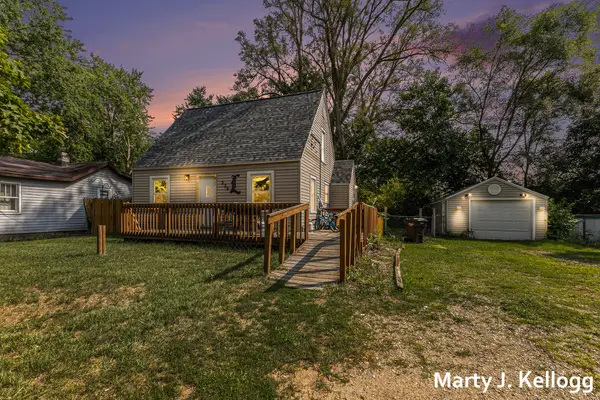 $190,000Active2 beds 2 baths1,000 sq. ft.
$190,000Active2 beds 2 baths1,000 sq. ft.228 Floyd Street Sw, Grand Rapids, MI 49548
MLS# 25041384Listed by: 616 REALTY LLC - New
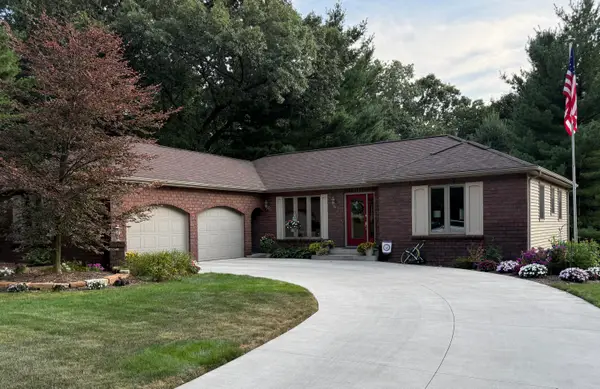 Listed by BHGRE$479,000Active4 beds 3 baths3,040 sq. ft.
Listed by BHGRE$479,000Active4 beds 3 baths3,040 sq. ft.2401 Elderwood Drive Nw, Grand Rapids, MI 49544
MLS# 25041388Listed by: ERA REARDON REALTY GREAT LAKES - New
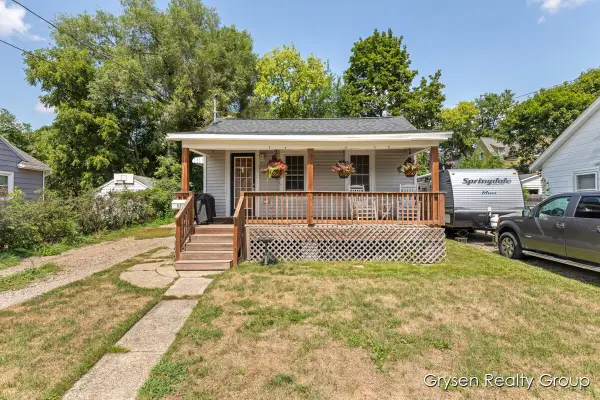 $210,000Active2 beds 1 baths646 sq. ft.
$210,000Active2 beds 1 baths646 sq. ft.821 Flat Street Ne, Grand Rapids, MI 49503
MLS# 25041371Listed by: FIVE STAR REAL ESTATE (GRANDV) - New
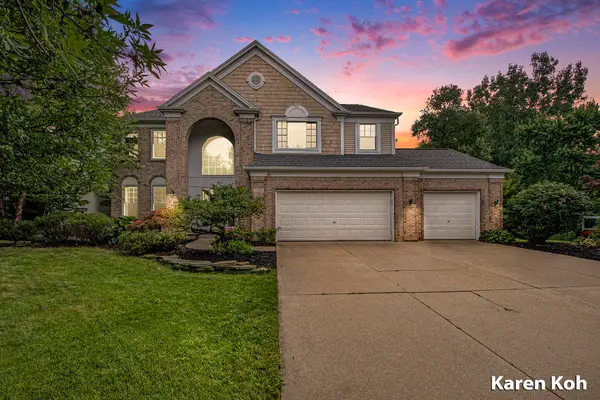 $649,900Active5 beds 4 baths3,314 sq. ft.
$649,900Active5 beds 4 baths3,314 sq. ft.2502 Bluff Meadows Drive Se, Grand Rapids, MI 49546
MLS# 25041376Listed by: FIVE STAR REAL ESTATE (ADA) - New
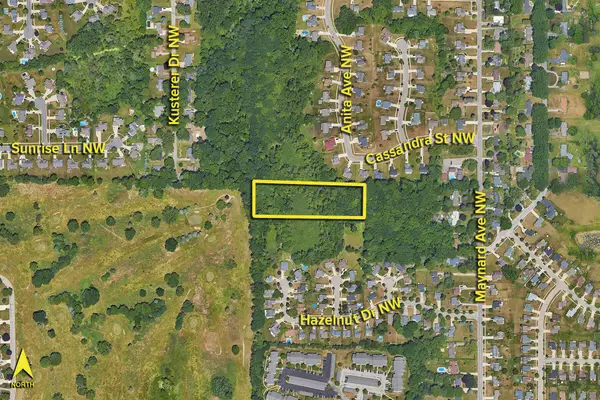 $175,000Active2.99 Acres
$175,000Active2.99 Acres755 Maynard Avenue Nw, Grand Rapids, MI 49504
MLS# 25041377Listed by: SIGNATURE ASSOCIATES KALAMAZOO - New
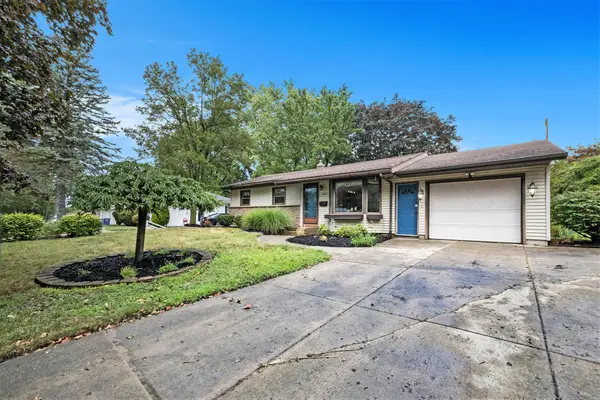 $299,900Active3 beds 2 baths1,234 sq. ft.
$299,900Active3 beds 2 baths1,234 sq. ft.1832 Carlton Avenue Ne, Grand Rapids, MI 49505
MLS# 25041345Listed by: FIVE STAR REAL ESTATE (EASTOWN) - New
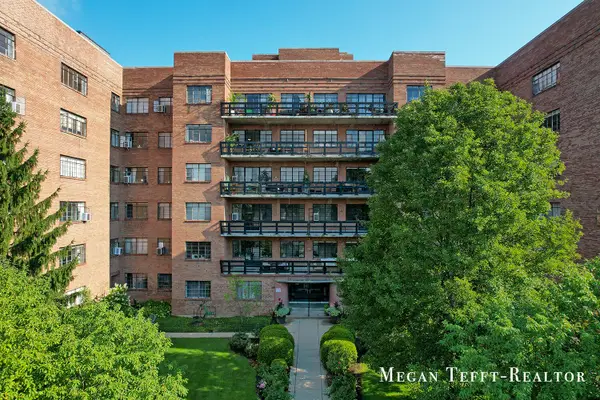 $255,000Active2 beds 1 baths945 sq. ft.
$255,000Active2 beds 1 baths945 sq. ft.505 Cherry Street Se #504, Grand Rapids, MI 49503
MLS# 25041348Listed by: FIVE STAR REAL ESTATE (ADA) - New
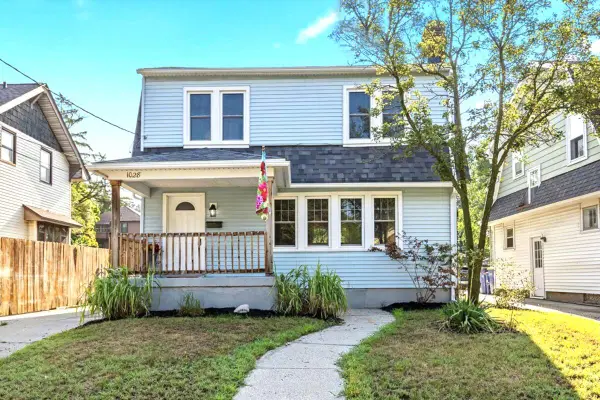 $269,900Active3 beds 2 baths1,450 sq. ft.
$269,900Active3 beds 2 baths1,450 sq. ft.1028 Underwood Avenue Se, Grand Rapids, MI 49506
MLS# 25041350Listed by: EVENBOER WALTON, REALTORS
