4268 Bradford Street Ne, Grand Rapids, MI 49525
Local realty services provided by:Better Homes and Gardens Real Estate Connections
4268 Bradford Street Ne,Grand Rapids, MI 49525
$1,985,000
- 5 Beds
- 5 Baths
- 4,413 sq. ft.
- Single family
- Active
Listed by: julie rockwell
Office: berkshire hathaway homeservices michigan real estate (cascade)
MLS#:25025819
Source:MI_GRAR
Price summary
- Price:$1,985,000
- Price per sq. ft.:$592.89
About this home
Engelsma Homes is excited to roll out new executive homesite options within the Forest Hills School District! This outstanding, more intimately-sized community offers an incredibly convenient location near Frederik Meijer Gardens. This development was just recently approved for four wonderful lots, of which three are still available. Final excavation & grading work is still in progress, so a little imagination & a guided site tour may be helpful to fully understand the full potential of this full acre property. No HOA & fences are allowed. This PROPOSED BUILD features open kitchen-living-dining spaces, office, mudroom, powder room and walk-in pantry which all effortlessly come together on the main floor. Upstairs includes the primary bedroom suite, guest suite, bedrooms 3 & 4, a third full bath & laundry. Downstairs provides a family room with wet bar area, 5th bedroom, full bath, exercise room & ample storage. Builder holds a real estate license in the State of Michigan. This proposed build can be customized to your tastes or be taken in a completely different direction as a fully custom build. Engelsma Homes offers a desirably unique build proposition with in-house architecture, transparent & realistic pricing, a kind & approachable interior design team & accurate build completion forecasting. The Engelsma team is known for their excellent process, communication & craftsmanship. They strive to keep you within a realistic budget & truly care that you are thrilled both with the process & the end result. That's why Engelsma has so many repeat clients & glowing referrals. So now is your chance.
Contact an agent
Home facts
- Year built:2025
- Listing ID #:25025819
- Added:254 day(s) ago
- Updated:February 11, 2026 at 04:18 PM
Rooms and interior
- Bedrooms:5
- Total bathrooms:5
- Full bathrooms:4
- Half bathrooms:1
- Living area:4,413 sq. ft.
Heating and cooling
- Heating:Forced Air
Structure and exterior
- Year built:2025
- Building area:4,413 sq. ft.
- Lot area:1 Acres
Schools
- High school:Forest Hills Northern High School
- Middle school:Northern Hills Middle School
- Elementary school:Collins Elementary School
Utilities
- Water:Public
Finances and disclosures
- Price:$1,985,000
- Price per sq. ft.:$592.89
- Tax amount:$274 (2025)
New listings near 4268 Bradford Street Ne
- Open Sun, 12 to 2pmNew
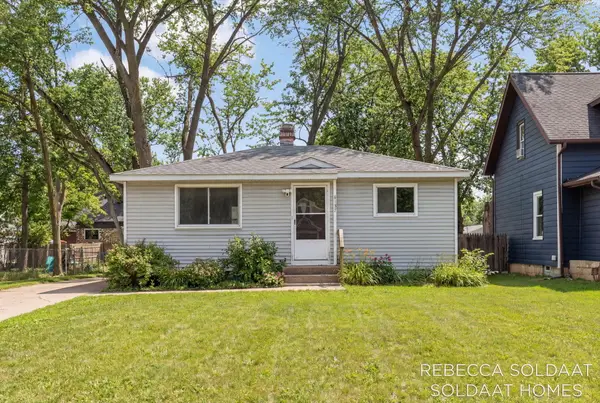 $229,900Active2 beds 2 baths769 sq. ft.
$229,900Active2 beds 2 baths769 sq. ft.4137 Madison Avenue Se, Grand Rapids, MI 49548
MLS# 26005037Listed by: BELLABAY REALTY (NORTH) 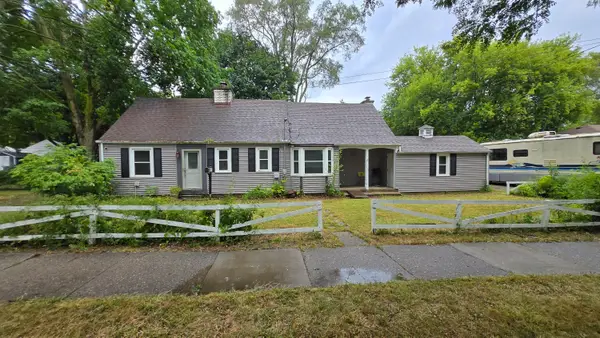 $219,900Pending4 beds 2 baths1,750 sq. ft.
$219,900Pending4 beds 2 baths1,750 sq. ft.1339 Fuller Avenue Ne, Grand Rapids, MI 49505
MLS# 26004959Listed by: RE/MAX OF GRAND RAPIDS (FH) $250,000Pending-- beds -- baths
$250,000Pending-- beds -- baths655 Turner Avenue Nw, Grand Rapids, MI 49504
MLS# 26004994Listed by: UNITED REALTY SERVICES LLC- New
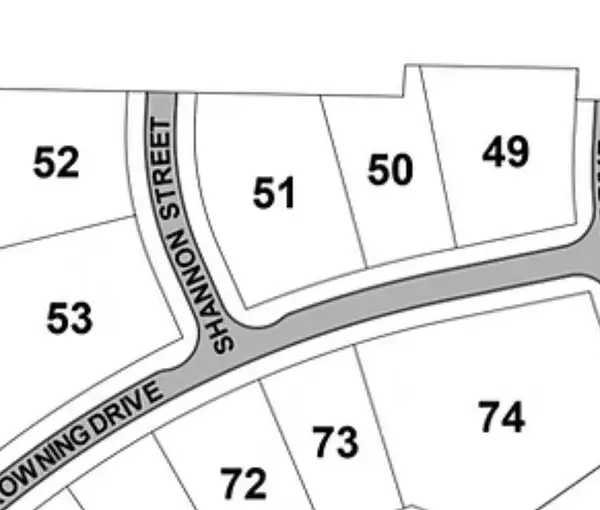 $99,900Active0.49 Acres
$99,900Active0.49 Acres4190 Shannon Street Nw, Grand Rapids, MI 49534
MLS# 26004931Listed by: VISSER REALTY LLC - New
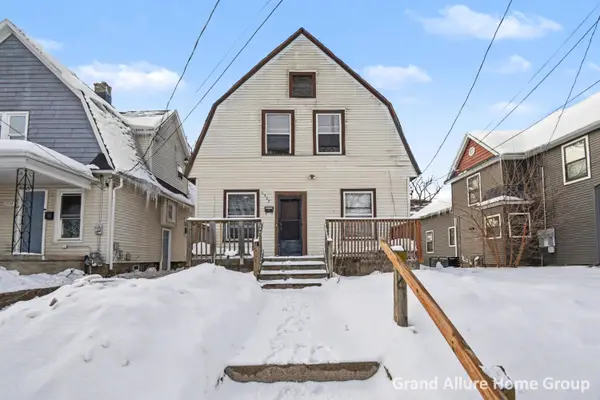 $185,000Active3 beds 1 baths1,344 sq. ft.
$185,000Active3 beds 1 baths1,344 sq. ft.1737 Madison Avenue Se, Grand Rapids, MI 49507
MLS# 26004942Listed by: RE/MAX OF GRAND RAPIDS (STNDL) - Open Sat, 12 to 1:30pmNew
 $429,900Active4 beds 3 baths2,880 sq. ft.
$429,900Active4 beds 3 baths2,880 sq. ft.2785 Northville Drive Ne, Grand Rapids, MI 49525
MLS# 26004915Listed by: BERKSHIRE HATHAWAY HOMESERVICES MICHIGAN REAL ESTATE (MAIN) - New
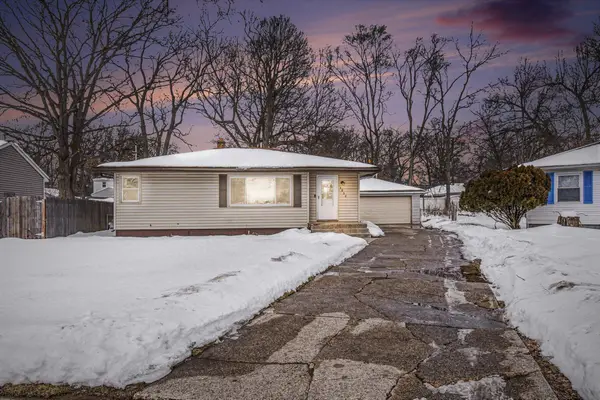 $309,900Active3 beds 2 baths1,800 sq. ft.
$309,900Active3 beds 2 baths1,800 sq. ft.4832 Aleda Avenue Se, Grand Rapids, MI 49508
MLS# 26004904Listed by: BERKSHIRE HATHAWAY HOMESERVICES MICHIGAN REAL ESTATE (SOUTH) - New
 $204,000Active-- beds 1 baths735 sq. ft.
$204,000Active-- beds 1 baths735 sq. ft.460 E Fulton Street E #2, Grand Rapids, MI 49503
MLS# 26004880Listed by: ADRIAN REAL ESTATE - New
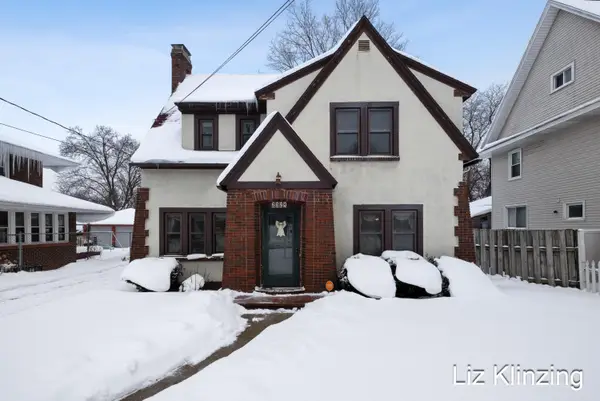 $319,900Active3 beds 2 baths1,668 sq. ft.
$319,900Active3 beds 2 baths1,668 sq. ft.2324 Madison Avenue Se, Grand Rapids, MI 49507
MLS# 26004885Listed by: GREENRIDGE REALTY (EGR) - New
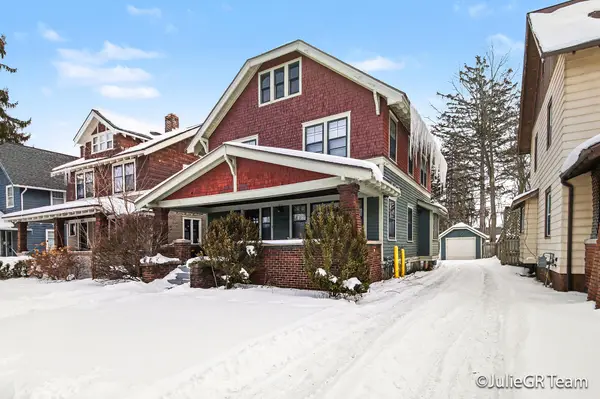 $364,900Active-- beds -- baths
$364,900Active-- beds -- baths2026 Francis Avenue Se, Grand Rapids, MI 49507
MLS# 26004886Listed by: CLARITY REALTY LLC

