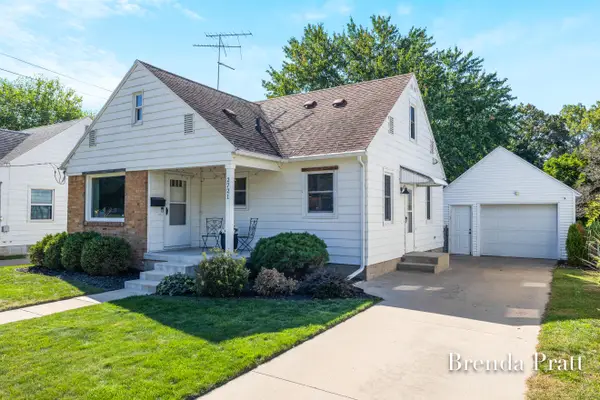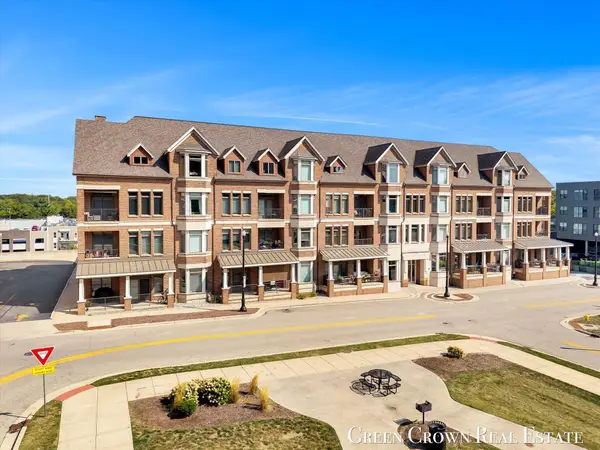4310 Heather Lane Se, Grand Rapids, MI 49546
Local realty services provided by:Better Homes and Gardens Real Estate Connections
4310 Heather Lane Se,Grand Rapids, MI 49546
$425,000
- 5 Beds
- 3 Baths
- 2,418 sq. ft.
- Single family
- Active
Listed by:anthony moayyer
Office:moayyer real estate
MLS#:25015237
Source:MI_GRAR
Price summary
- Price:$425,000
- Price per sq. ft.:$348.65
About this home
This spacious 5-bedroom, 3-bath bi-level home in the desirable Forest Hills School District offers the perfect setup for today's busy households. Soaring vaulted ceilings and abundant natural light create a bright, airy feel on the main level, with warm hardwood floors flowing throughout the main living areas. The gas fireplace offers a cozy touch on colder nights, and the attached 2-car garage provides daily practicality with room for storage. The kitchen and dining space overlook a private, fully fenced backyard—ideal for pets and casual entertaining. Enjoy the convenience of underground sprinklers and a low-maintenance outdoor setup that still feels like a retreat. The lower level features brand-new carpet, a full bath, additional bedrooms, and flexible space. One of the five bedrooms is currently used as a home gym, but it can easily transition into a private office, guest suite, or media room whatever fits your lifestyle best.
With multiple living zones, solid bedroom count, and a flexible layout, this home is built for how people really live today. It's turnkey, comfortable, and ready for your next chapter.
Contact an agent
Home facts
- Year built:2002
- Listing ID #:25015237
- Added:169 day(s) ago
- Updated:October 01, 2025 at 03:39 PM
Rooms and interior
- Bedrooms:5
- Total bathrooms:3
- Full bathrooms:3
- Living area:2,418 sq. ft.
Heating and cooling
- Heating:Forced Air, Hot Water
Structure and exterior
- Year built:2002
- Building area:2,418 sq. ft.
- Lot area:0.31 Acres
Utilities
- Water:Public
Finances and disclosures
- Price:$425,000
- Price per sq. ft.:$348.65
- Tax amount:$4,766 (2024)
New listings near 4310 Heather Lane Se
- New
 $739,900Active5 beds 3 baths3,454 sq. ft.
$739,900Active5 beds 3 baths3,454 sq. ft.4470 Oak Arbor Drive Ne #7, Grand Rapids, MI 49525
MLS# 25050248Listed by: LPT REALTY - New
 $799,900Active3 beds 3 baths3,244 sq. ft.
$799,900Active3 beds 3 baths3,244 sq. ft.4473 Ashford Drive Ne, Grand Rapids, MI 49525
MLS# 25050249Listed by: RE/MAX OF GRAND RAPIDS (GRANDVILLE) - New
 $250,000Active3 beds 2 baths1,427 sq. ft.
$250,000Active3 beds 2 baths1,427 sq. ft.2033 Melita Avenue Ne, Grand Rapids, MI 49505
MLS# 25050263Listed by: COLDWELL BANKER SCHMIDT REALTORS - New
 $220,000Active2 beds 2 baths1,408 sq. ft.
$220,000Active2 beds 2 baths1,408 sq. ft.5752 Leisure South Drive Se, Grand Rapids, MI 49548
MLS# 25050266Listed by: FIVE STAR REAL ESTATE (MAIN) - New
 $299,900Active3 beds 2 baths1,200 sq. ft.
$299,900Active3 beds 2 baths1,200 sq. ft.4939 Marshall Avenue Se, Grand Rapids, MI 49508
MLS# 25050267Listed by: FIVE STAR REAL ESTATE (M6) - New
 $275,000Active2 beds 1 baths1,648 sq. ft.
$275,000Active2 beds 1 baths1,648 sq. ft.2721 Eastern Avenue Se, Grand Rapids, MI 49507
MLS# 25050230Listed by: KELLER WILLIAMS GR NORTH (MAIN) - Open Fri, 1 to 3pmNew
 $349,000Active2 beds 2 baths1,008 sq. ft.
$349,000Active2 beds 2 baths1,008 sq. ft.430 Union Avenue Ne #101, Grand Rapids, MI 49503
MLS# 25050221Listed by: GREEN CROWN REAL ESTATE LLC - Open Sun, 12 to 2pmNew
 $325,000Active3 beds 1 baths1,056 sq. ft.
$325,000Active3 beds 1 baths1,056 sq. ft.5605 Coit Avenue Ne, Grand Rapids, MI 49525
MLS# 25049495Listed by: KELLER WILLIAMS GR EAST - New
 $249,900Active3 beds 1 baths1,391 sq. ft.
$249,900Active3 beds 1 baths1,391 sq. ft.1221 Diamond Avenue Ne, Grand Rapids, MI 49505
MLS# 25050220Listed by: BELLABAY REALTY LLC - Open Wed, 1 to 9pmNew
 $339,900Active3 beds 3 baths2,768 sq. ft.
$339,900Active3 beds 3 baths2,768 sq. ft.1621 Mapleview Street Se, Grand Rapids, MI 49508
MLS# 25050217Listed by: BELLABAY REALTY LLC
