4343 Saint Andrews Street Se, Grand Rapids, MI 49546
Local realty services provided by:Better Homes and Gardens Real Estate Connections
4343 Saint Andrews Street Se,Grand Rapids, MI 49546
$549,900
- 3 Beds
- 4 Baths
- 2,013 sq. ft.
- Single family
- Active
Listed by: vito (jr.) e dolci
Office: five star real estate (walker)
MLS#:25057871
Source:MI_GRAR
Price summary
- Price:$549,900
- Price per sq. ft.:$273.17
- Monthly HOA dues:$43.33
About this home
OPEN Saturday. 11/15/25, 11:00 AM - 12:30 PM. Beautifully updated home in the desirable Forest Hills Park Association! This charming property offers 3 main-floor bedrooms and 2.5 baths (plus a lower level half bath). The kitchen features granite counters, stainless fridge, induction cooktop, and built-in oven. Enjoy a cozy evening by the brick gas fireplace in the back living room, or entertain outdoors on the new cement patio overlooking the fenced backyard with storage shed. Additional updates include a new garage door and double front entry — move-in ready and full of warmth and character!
Residents of the Forest Hills Park Association enjoy access to a 15-acre private park (optional membership) featuring a heated pool, toddler pool, tennis and pickleball courts, basketball courts, playground, disc golf, volleyball, and more. The association hosts community events, swim and tennis lessons, and family activities throughout the year — a truly wonderful neighborhood to call home!
Contact an agent
Home facts
- Year built:1972
- Listing ID #:25057871
- Added:1 day(s) ago
- Updated:November 15, 2025 at 06:42 PM
Rooms and interior
- Bedrooms:3
- Total bathrooms:4
- Full bathrooms:2
- Half bathrooms:2
- Living area:2,013 sq. ft.
Heating and cooling
- Heating:Forced Air
Structure and exterior
- Year built:1972
- Building area:2,013 sq. ft.
- Lot area:0.5 Acres
Utilities
- Water:Public
Finances and disclosures
- Price:$549,900
- Price per sq. ft.:$273.17
- Tax amount:$5,055 (2025)
New listings near 4343 Saint Andrews Street Se
- New
 $259,900Active3 beds 2 baths958 sq. ft.
$259,900Active3 beds 2 baths958 sq. ft.2924 Union Avenue Se, Grand Rapids, MI 49548
MLS# 25057734Listed by: BERKSHIRE HATHAWAY HOMESERVICES MICHIGAN REAL ESTATE (MAIN) - New
 $585,000Active4 beds 4 baths3,629 sq. ft.
$585,000Active4 beds 4 baths3,629 sq. ft.2151 Chelsea Road Ne, Grand Rapids, MI 49505
MLS# 25057835Listed by: RE/MAX OF GRAND RAPIDS (FH) - New
 $265,000Active4 beds 2 baths1,568 sq. ft.
$265,000Active4 beds 2 baths1,568 sq. ft.5514 E Paris Avenue Se, Grand Rapids, MI 49512
MLS# 25057937Listed by: GREENRIDGE REALTY (CASCADE) - New
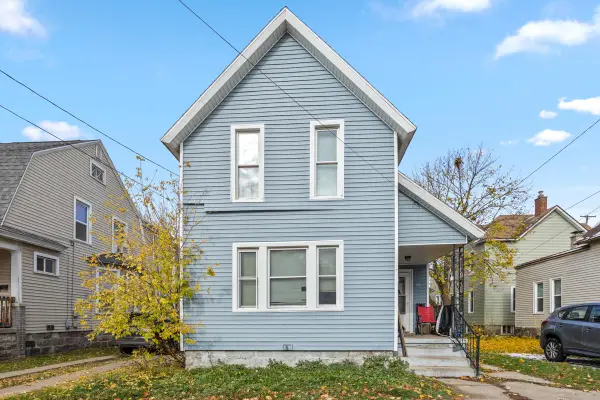 $319,900Active-- beds -- baths
$319,900Active-- beds -- baths851 3rd Street Nw, Grand Rapids, MI 49504
MLS# 25057964Listed by: CHILDRESS & ASSOCIATES REALTY - New
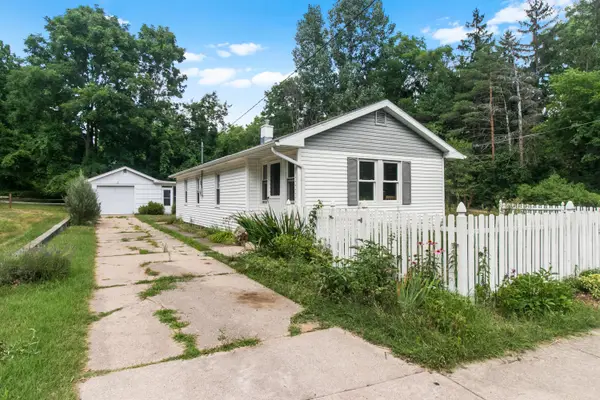 $224,900Active2 beds 1 baths915 sq. ft.
$224,900Active2 beds 1 baths915 sq. ft.1063 Harding Street Nw, Grand Rapids, MI 49544
MLS# 25058031Listed by: REAL BROKER, LLC - New
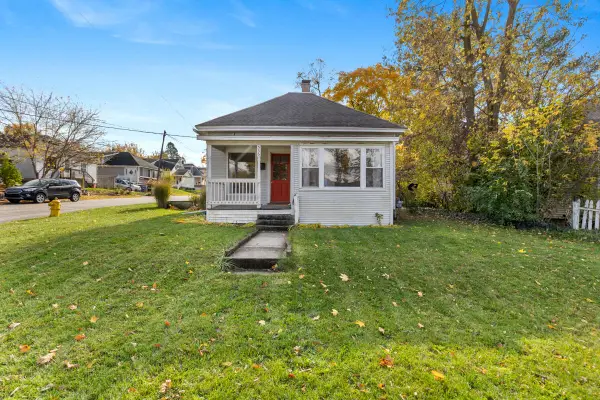 $239,900Active2 beds 1 baths930 sq. ft.
$239,900Active2 beds 1 baths930 sq. ft.536 Wright Street Ne, Grand Rapids, MI 49505
MLS# 25058043Listed by: CHILDRESS & ASSOCIATES REALTY - New
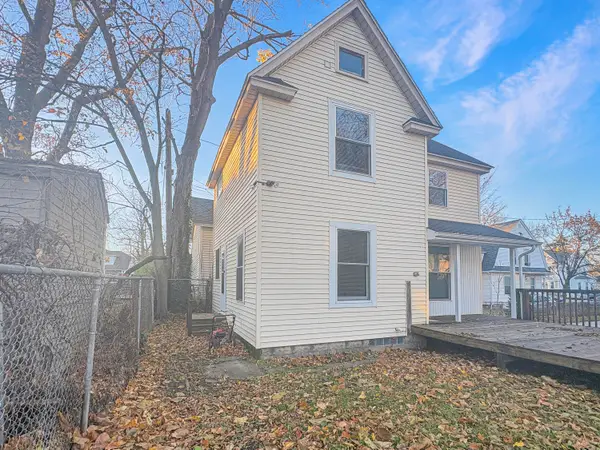 $199,000Active2 beds 1 baths996 sq. ft.
$199,000Active2 beds 1 baths996 sq. ft.748 Lake Michigan Drive Nw, Grand Rapids, MI 49504
MLS# 25058077Listed by: CHILDRESS & ASSOCIATES REALTY - New
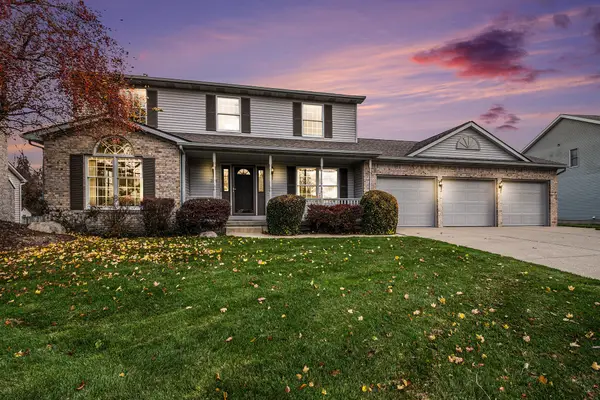 $399,900Active4 beds 3 baths2,225 sq. ft.
$399,900Active4 beds 3 baths2,225 sq. ft.2381 Vicksburg Court Se, Grand Rapids, MI 49508
MLS# 25058106Listed by: FIVE STAR REAL ESTATE (GRANDV) - New
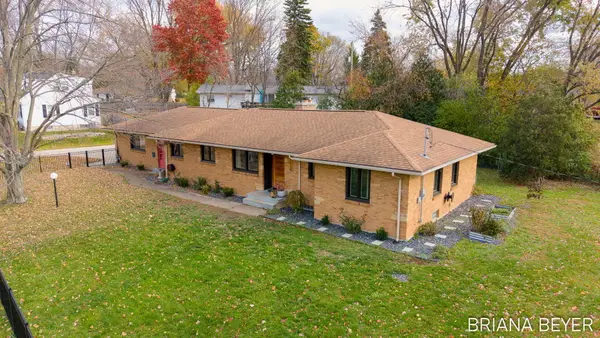 $425,000Active3 beds 2 baths1,736 sq. ft.
$425,000Active3 beds 2 baths1,736 sq. ft.1840 Wooster Avenue Se, Grand Rapids, MI 49506
MLS# 25058119Listed by: FIVE STAR REAL ESTATE-HOLLAND
