4432 Cloverleaf Drive Se, Grand Rapids, MI 49546
Local realty services provided by:Better Homes and Gardens Real Estate Connections
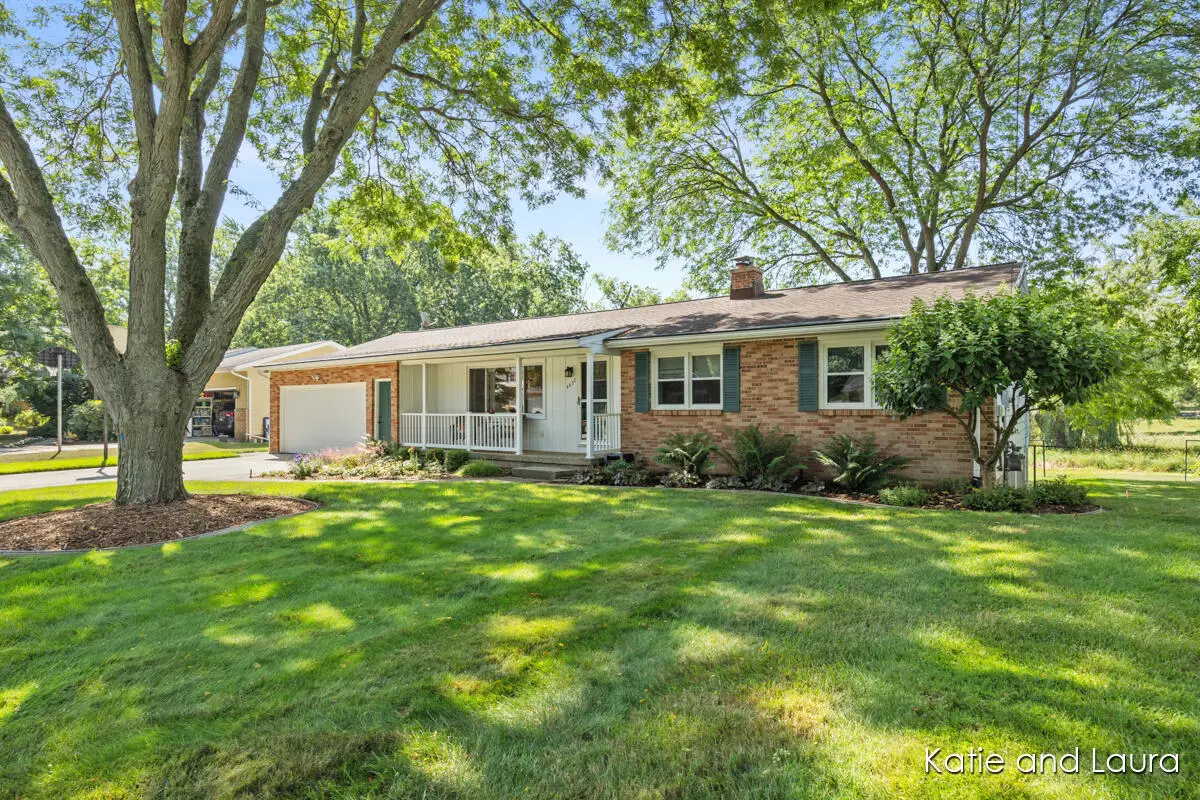
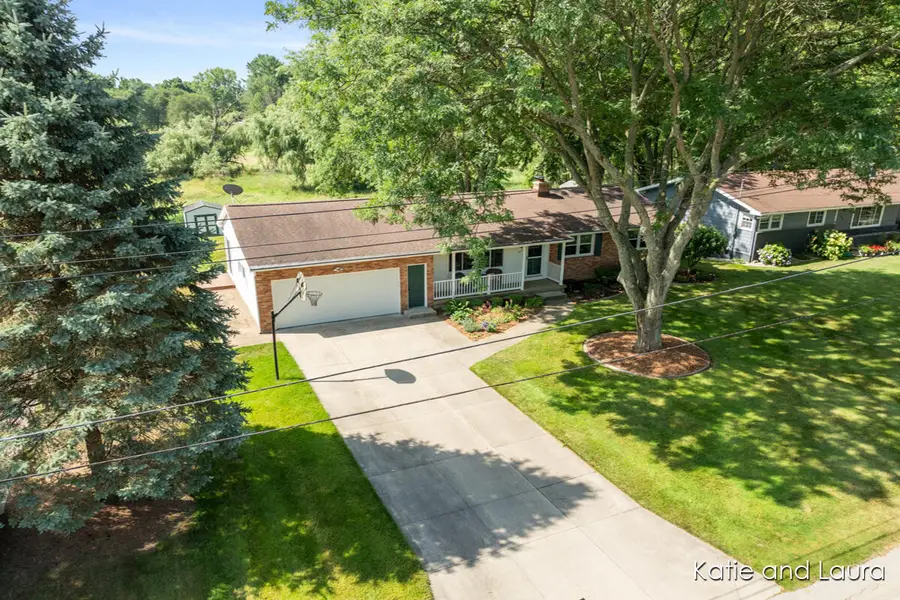

Listed by:kathleen f malley
Office:five star real estate (rock)
MLS#:25037346
Source:MI_GRAR
Price summary
- Price:$389,900
- Price per sq. ft.:$275.94
About this home
Meticulously maintained home located in the heart of the highly desirable Forest Hills school district. Nestled in a friendly neighborhood on a great lot, this home offers an ideal location close to everything you need.
The remodeled kitchen features beautiful plank flooring, granite countertops, and overlooks a composite deck perfect for entertaining or relaxing. The newly renovated bathroom includes stylish quartz countertops and today's modern colors and finishes.
With 4 bedrooms and 2 bathrooms, the home also boasts a charming three-season porch that overlooks a private backyard with a park-like setting. The spacious walk-out lower level includes a family room with a cozy fireplace, built-in bookshelves, a fourth bedroom and abundant storage.
Additional features include a new water heater, an attached two-car garage, and thoughtful updates throughout. This home combines comfort, style, and convenience! Don't miss your chance to make it yours!
Contact an agent
Home facts
- Year built:1962
- Listing Id #:25037346
- Added:19 day(s) ago
- Updated:August 13, 2025 at 07:30 AM
Rooms and interior
- Bedrooms:4
- Total bathrooms:2
- Full bathrooms:1
- Half bathrooms:1
- Living area:1,909 sq. ft.
Heating and cooling
- Heating:Forced Air
Structure and exterior
- Year built:1962
- Building area:1,909 sq. ft.
- Lot area:0.33 Acres
Schools
- High school:Forest Hills Northern High School
- Middle school:Northern Hills Middle School
- Elementary school:Meadow Brook Elementary School
Utilities
- Water:Public
Finances and disclosures
- Price:$389,900
- Price per sq. ft.:$275.94
- Tax amount:$3,705 (2024)
New listings near 4432 Cloverleaf Drive Se
- New
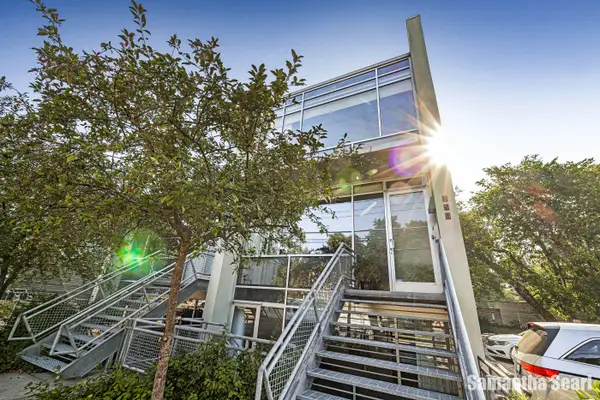 $500,000Active2 beds 4 baths2,400 sq. ft.
$500,000Active2 beds 4 baths2,400 sq. ft.350 Diamond Avenue Se, Grand Rapids, MI 49506
MLS# 25041650Listed by: KELLER WILLIAMS GR NORTH (MAIN) - New
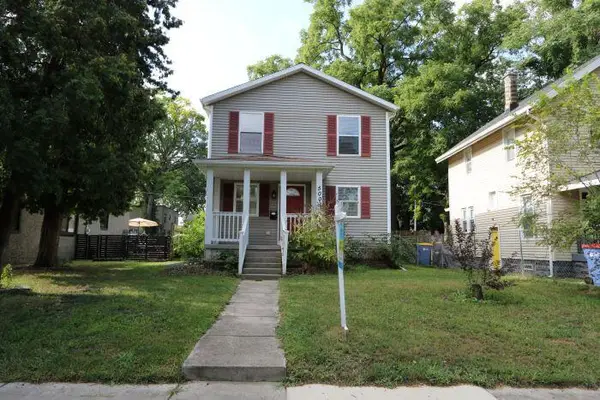 $240,000Active4 beds 2 baths1,320 sq. ft.
$240,000Active4 beds 2 baths1,320 sq. ft.500 Adams Street Se, Grand Rapids, MI 49507
MLS# 25041606Listed by: EDISON BROKERS & CO LLC - New
 $925,000Active3 beds 4 baths4,058 sq. ft.
$925,000Active3 beds 4 baths4,058 sq. ft.21 Peartree Lane Ne, Grand Rapids, MI 49546
MLS# 25041590Listed by: GREENRIDGE REALTY (EGR) - New
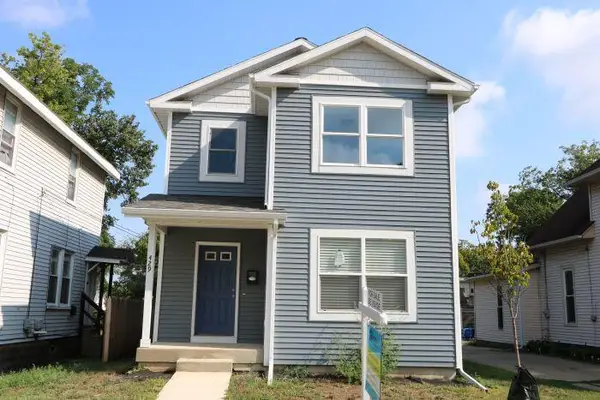 $227,000Active3 beds 2 baths1,183 sq. ft.
$227,000Active3 beds 2 baths1,183 sq. ft.429 Adams Street Se, Grand Rapids, MI 49507
MLS# 25041604Listed by: EDISON BROKERS & CO LLC - New
 $289,997Active4 beds 1 baths1,678 sq. ft.
$289,997Active4 beds 1 baths1,678 sq. ft.1118 E Fulton Street, Grand Rapids, MI 49503
MLS# 25041567Listed by: MITTEN REAL ESTATE - Open Sat, 10:30am to 12:30pmNew
 $260,000Active3 beds 2 baths1,274 sq. ft.
$260,000Active3 beds 2 baths1,274 sq. ft.820 Merritt Street Se, Grand Rapids, MI 49507
MLS# 25041571Listed by: 616 REALTY LLC - New
 $225,000Active2 beds 2 baths1,320 sq. ft.
$225,000Active2 beds 2 baths1,320 sq. ft.358 Fox Street Sw, Grand Rapids, MI 49507
MLS# 25041579Listed by: EDISON BROKERS & CO LLC - New
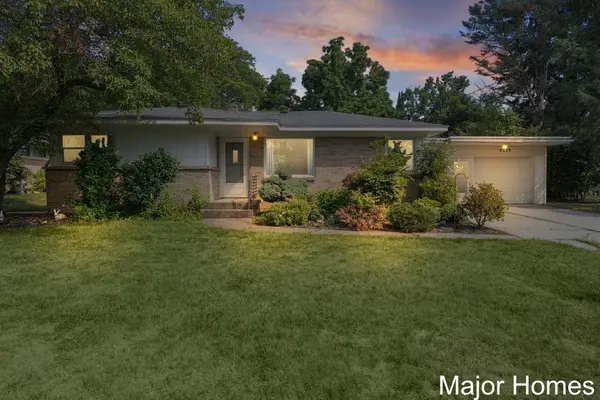 $325,000Active2 beds 2 baths1,325 sq. ft.
$325,000Active2 beds 2 baths1,325 sq. ft.4239 Westchester Drive Se, Grand Rapids, MI 49546
MLS# 25041551Listed by: KELLER WILLIAMS REALTY RIVERTOWN - New
 $524,900Active4 beds 4 baths2,800 sq. ft.
$524,900Active4 beds 4 baths2,800 sq. ft.4156 Shannon Street Nw, Grand Rapids, MI 49534
MLS# 25041522Listed by: FIVE STAR REAL ESTATE (TALLMADGE) - New
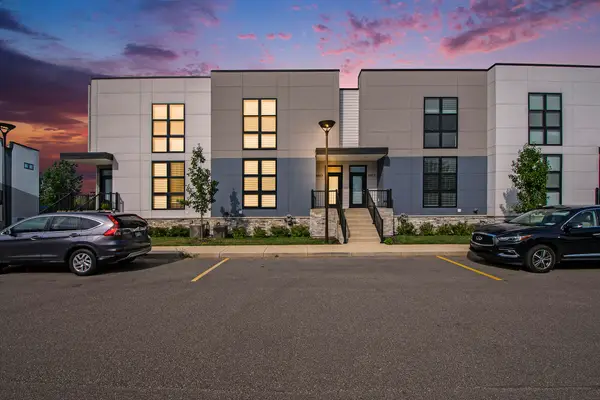 $324,900Active3 beds 3 baths1,542 sq. ft.
$324,900Active3 beds 3 baths1,542 sq. ft.6015 Port View Drive Se, Grand Rapids, MI 49512
MLS# 25041534Listed by: GREENRIDGE REALTY (CASCADE)
