4441 Koinonia Drive Ne #3, Grand Rapids, MI 49525
Local realty services provided by:Better Homes and Gardens Real Estate Connections
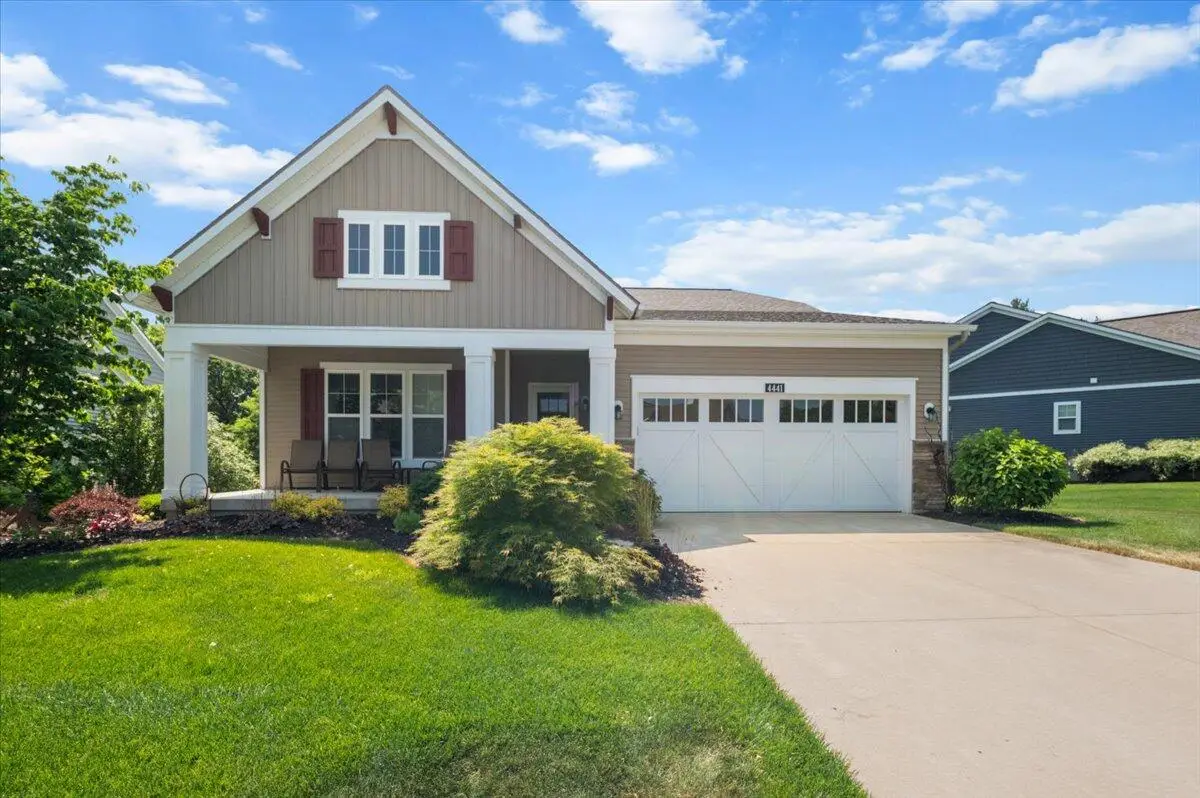
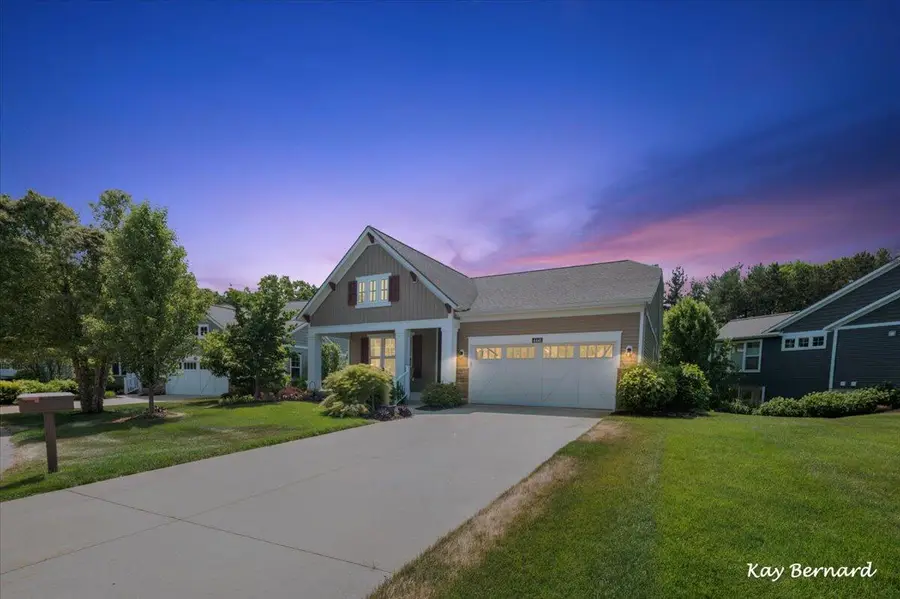
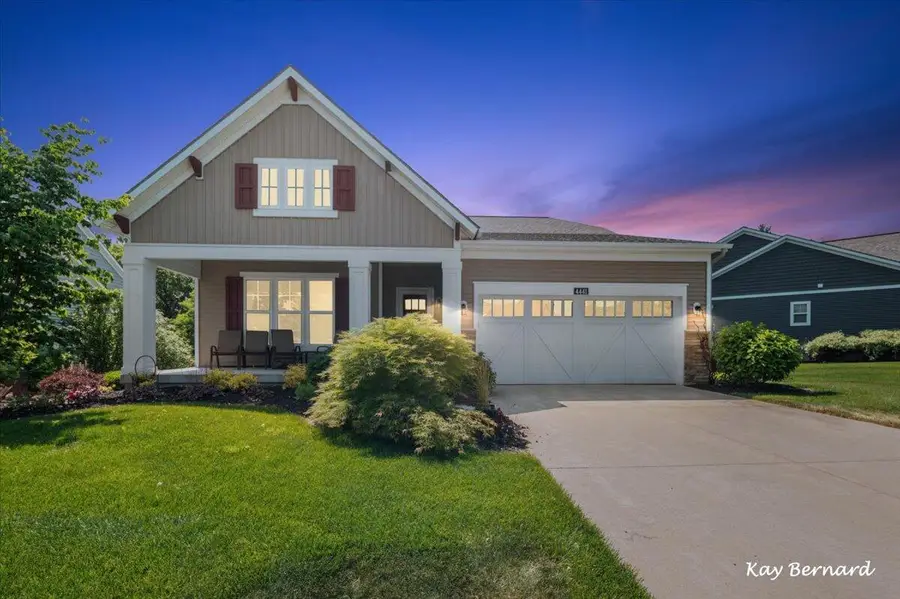
4441 Koinonia Drive Ne #3,Grand Rapids, MI 49525
$629,900
- 2 Beds
- 2 Baths
- 1,676 sq. ft.
- Condominium
- Pending
Listed by:katherine m bernard
Office:keller williams gr east
MLS#:25028517
Source:MI_GRAR
Price summary
- Price:$629,900
- Price per sq. ft.:$375.84
- Monthly HOA dues:$440
About this home
Fabulous rare stand alone Koinonia Woods like NEW condo.. This luxurious 1,676 sq. ft. condo w/amazing wooded views from the primary bedroom, sunroomand back deck. Built in 2017 & meticously maintained by one-owner. 2 bedrooms plus an office (currently used as 3rd bedroom) all on main floor. The island kitchen is amazing with stone/tiled flooring/walk-in pantry. Formal dining area, cozy great room/an/gas log fireplace, awesome sun room to enjoy your morning coffee accessing deck for social gatherings/grilling for the summer. The owner's suite offers generous sized bedrrom, beautifully tiled shower with glass doors, and a huge wlk-in closet. Unfinished walkout level 1,532 Square Ft. for future living space. Plumbed for 3rd bath, 3rd bedroom and walkout family room. You'll love the location to Blythfield Country Club and golf course. Also, convenient to Knapp's Corner to take in all of your needs.
Contact an agent
Home facts
- Year built:2017
- Listing Id #:25028517
- Added:62 day(s) ago
- Updated:August 13, 2025 at 07:30 AM
Rooms and interior
- Bedrooms:2
- Total bathrooms:2
- Full bathrooms:2
- Living area:1,676 sq. ft.
Heating and cooling
- Heating:Forced Air
Structure and exterior
- Year built:2017
- Building area:1,676 sq. ft.
Schools
- Middle school:Northview High School
Utilities
- Water:Public
Finances and disclosures
- Price:$629,900
- Price per sq. ft.:$375.84
- Tax amount:$7,219 (2025)
New listings near 4441 Koinonia Drive Ne #3
- New
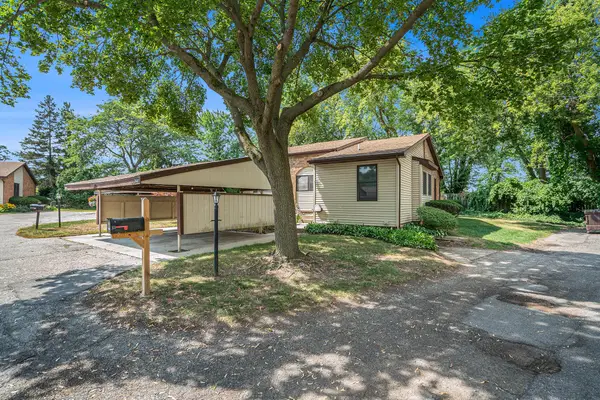 $188,500Active2 beds 1 baths1,367 sq. ft.
$188,500Active2 beds 1 baths1,367 sq. ft.2641 Chatham Woods Drive Se, Grand Rapids, MI 49546
MLS# 25041415Listed by: BERKSHIRE HATHAWAY HOMESERVICES MICHIGAN REAL ESTATE (MAIN) - New
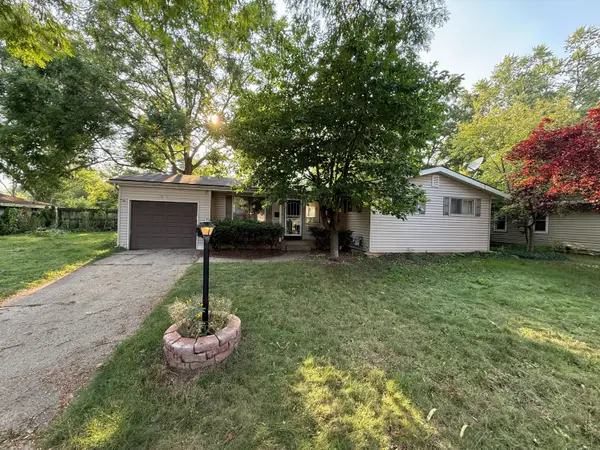 $239,900Active3 beds 2 baths1,233 sq. ft.
$239,900Active3 beds 2 baths1,233 sq. ft.1683 Herrick Avenue Ne, Grand Rapids, MI 49505
MLS# 25041394Listed by: APEX REALTY GROUP - New
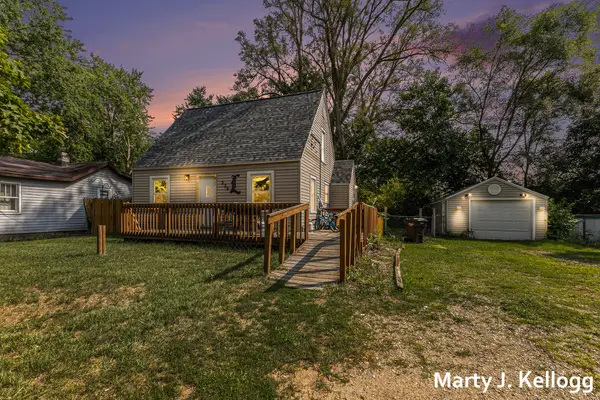 $190,000Active2 beds 2 baths1,000 sq. ft.
$190,000Active2 beds 2 baths1,000 sq. ft.228 Floyd Street Sw, Grand Rapids, MI 49548
MLS# 25041384Listed by: 616 REALTY LLC - New
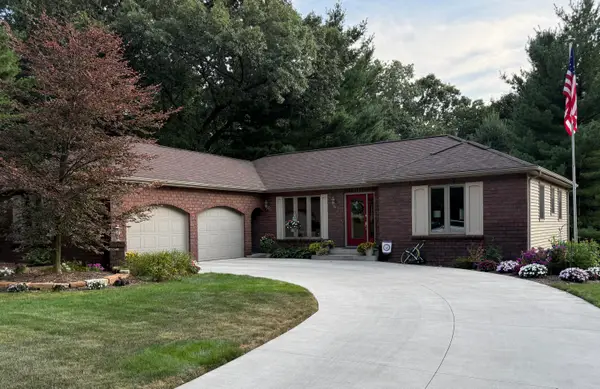 Listed by BHGRE$479,000Active4 beds 3 baths3,040 sq. ft.
Listed by BHGRE$479,000Active4 beds 3 baths3,040 sq. ft.2401 Elderwood Drive Nw, Grand Rapids, MI 49544
MLS# 25041388Listed by: ERA REARDON REALTY GREAT LAKES - New
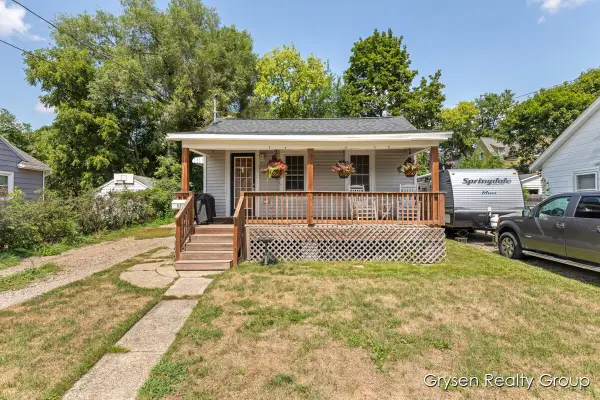 $210,000Active2 beds 1 baths646 sq. ft.
$210,000Active2 beds 1 baths646 sq. ft.821 Flat Street Ne, Grand Rapids, MI 49503
MLS# 25041371Listed by: FIVE STAR REAL ESTATE (GRANDV) - New
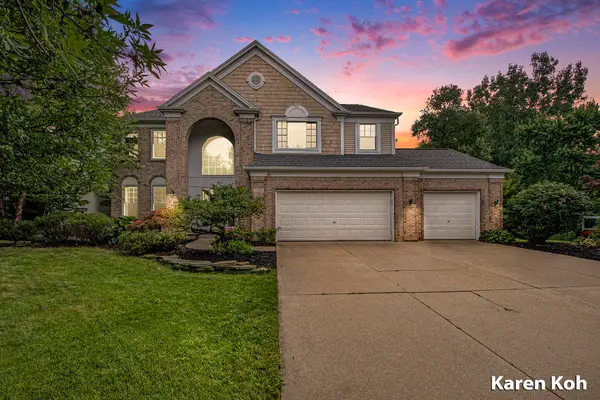 $649,900Active5 beds 4 baths3,314 sq. ft.
$649,900Active5 beds 4 baths3,314 sq. ft.2502 Bluff Meadows Drive Se, Grand Rapids, MI 49546
MLS# 25041376Listed by: FIVE STAR REAL ESTATE (ADA) - New
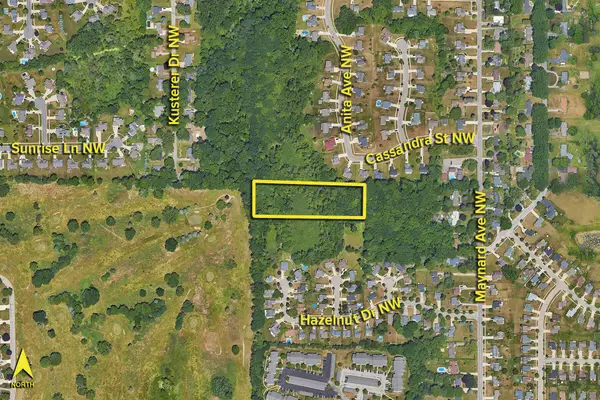 $175,000Active2.99 Acres
$175,000Active2.99 Acres755 Maynard Avenue Nw, Grand Rapids, MI 49504
MLS# 25041377Listed by: SIGNATURE ASSOCIATES KALAMAZOO - New
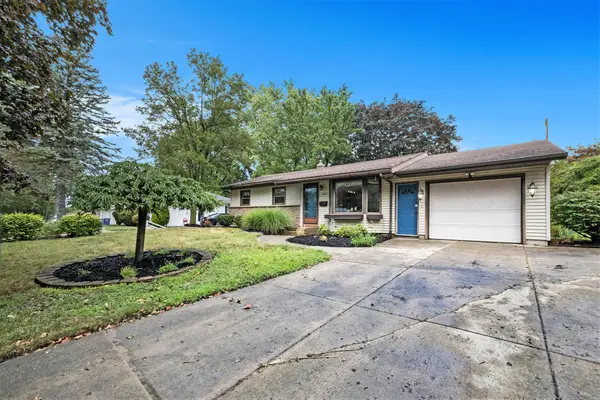 $299,900Active3 beds 2 baths1,234 sq. ft.
$299,900Active3 beds 2 baths1,234 sq. ft.1832 Carlton Avenue Ne, Grand Rapids, MI 49505
MLS# 25041345Listed by: FIVE STAR REAL ESTATE (EASTOWN) - New
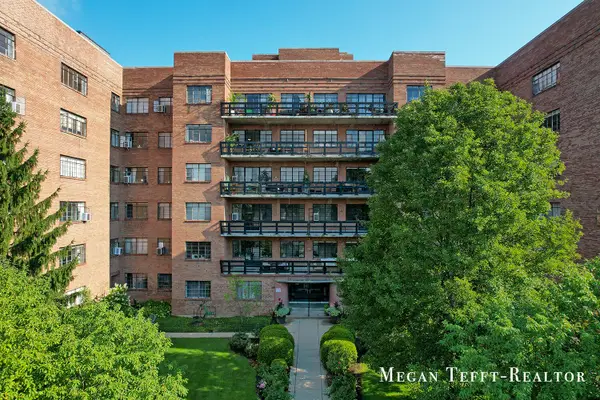 $255,000Active2 beds 1 baths945 sq. ft.
$255,000Active2 beds 1 baths945 sq. ft.505 Cherry Street Se #504, Grand Rapids, MI 49503
MLS# 25041348Listed by: FIVE STAR REAL ESTATE (ADA) - New
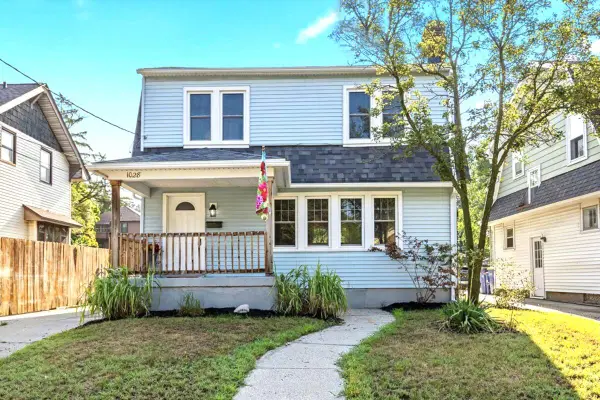 $269,900Active3 beds 2 baths1,450 sq. ft.
$269,900Active3 beds 2 baths1,450 sq. ft.1028 Underwood Avenue Se, Grand Rapids, MI 49506
MLS# 25041350Listed by: EVENBOER WALTON, REALTORS
