4496 Shiloh Way Se, Grand Rapids, MI 49546
Local realty services provided by:Better Homes and Gardens Real Estate Connections
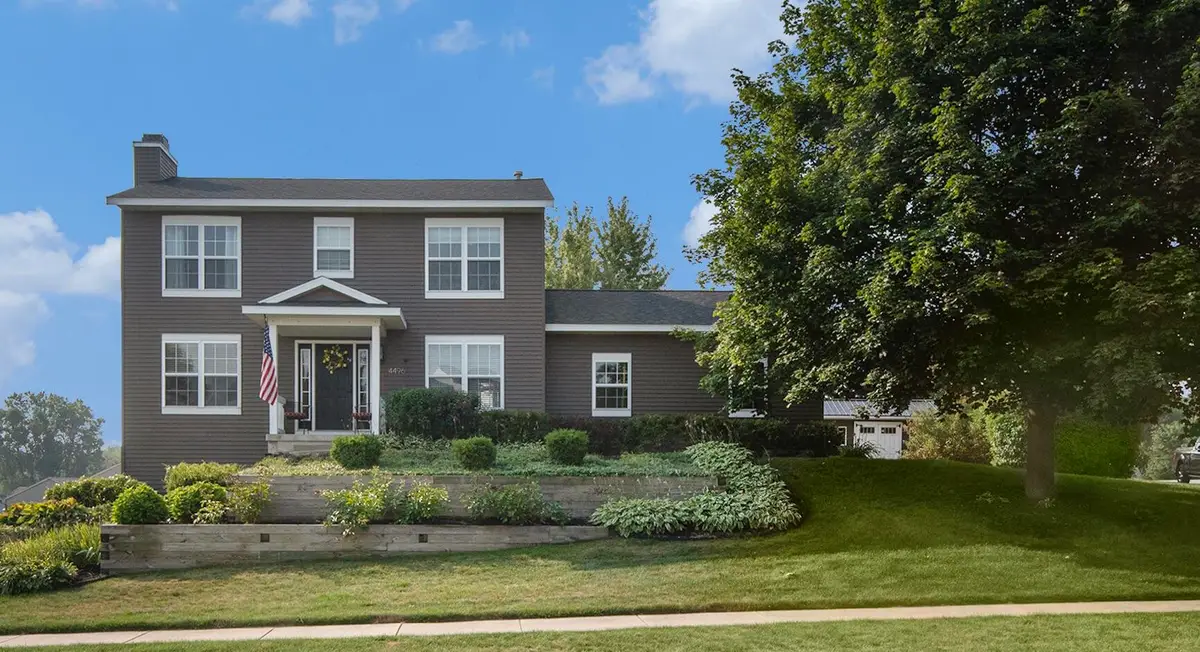
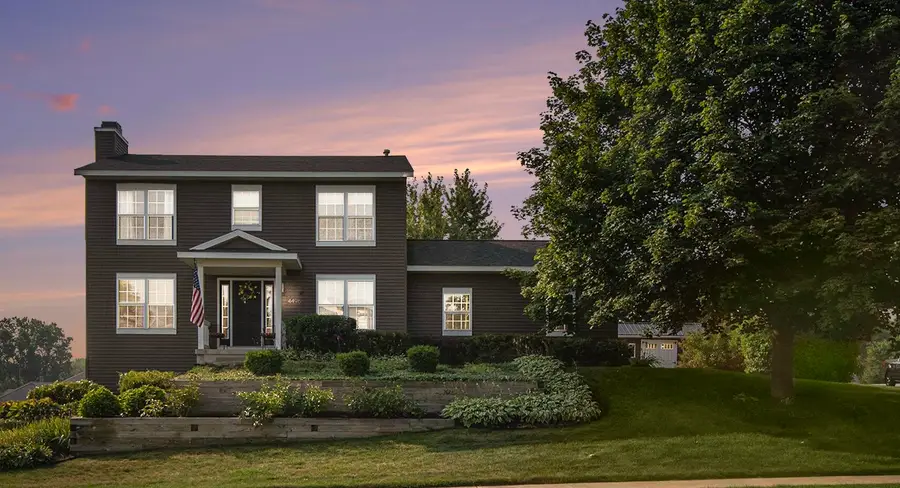
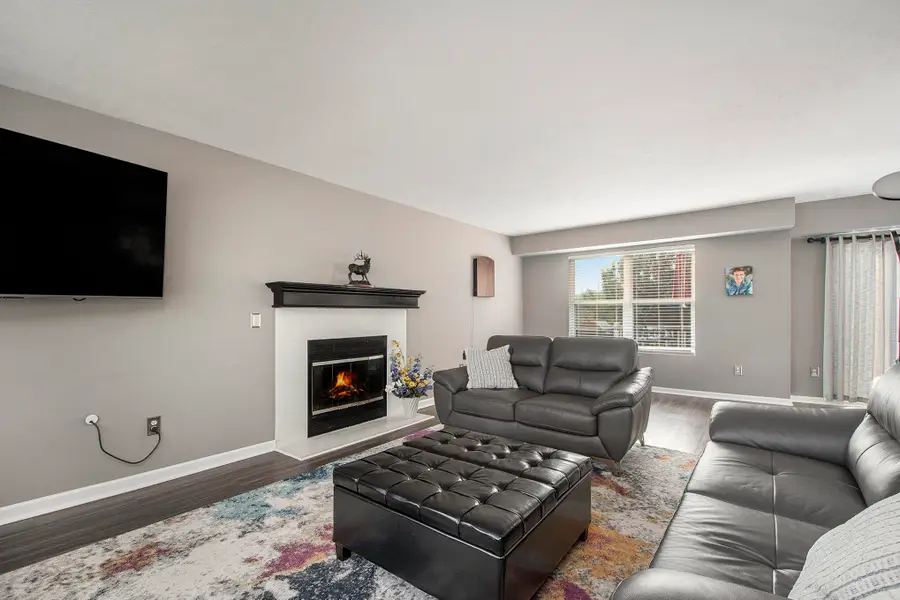
4496 Shiloh Way Se,Grand Rapids, MI 49546
$525,000
- 4 Beds
- 4 Baths
- 2,042 sq. ft.
- Single family
- Active
Listed by:kevin m yoder
Office:lpt realty
MLS#:25039572
Source:MI_GRAR
Price summary
- Price:$525,000
- Price per sq. ft.:$362.82
About this home
Welcome to 4496 Shiloh Way SE—an exceptional two-story home located in the heart of the highly sought-after Shiloh Hills neighborhood and the award-winning Forest Hills School District. Nestled on a beautifully landscaped ⅓-acre corner lot, this home offers over 2,000 sq. ft. of finished living space, thoughtfully updated and move-in ready.
Step inside to a bright, open floor plan filled with natural light, fresh paint, cozy fireplace and all-new flooring throughout. The updated kitchen shines with a large center island, stainless steel appliances, and a layout that opens seamlessly to the dining and living areas—perfect for everyday living and entertaining. Sliders lead to a stunning new composite deck, designed for durability and elegance. Complete with a brick gas fireplace and a two-tiered layout that wraps around your own easy-to-maintain private poola true backyard retreat.
Upstairs, the spacious primary suite features a walk-in closet and a beautifully updated bathroom. Two additional bedrooms and another updated full bath complete the upper level. The daylight lower level offers a large rec room, fourth bedroom, and tons of sunlight, making it ideal for guests, hobbies, or a home office.
Other amenities include main floor laundry, a 2-stall attached garage, and a side yard with a storage shed for all your extras.
Location is everythingand this one delivers! Just minutes from Meadow Brook Elementary, and close to Cascade Road favorites like Noco Provisions, Forest Hills Foods, and a variety of shopping, parks, and trails. Enjoy easy access to Leslie E. Tassell Park, Burton Park, and the Cascade Trail, as well as quick commutes to downtown Grand Rapids.
This home blends style, space, and location into one incredible opportunity. Come experience the best of Forest Hills living! (NOTE: Highest and Best offer deadline: 8/11 at 2 PM)
Contact an agent
Home facts
- Year built:2001
- Listing Id #:25039572
- Added:9 day(s) ago
- Updated:August 16, 2025 at 03:13 PM
Rooms and interior
- Bedrooms:4
- Total bathrooms:4
- Full bathrooms:3
- Half bathrooms:1
- Living area:2,042 sq. ft.
Heating and cooling
- Heating:Forced Air
Structure and exterior
- Year built:2001
- Building area:2,042 sq. ft.
- Lot area:0.33 Acres
Schools
- High school:Forest Hills Northern High School
- Middle school:Northern Hills Middle School
- Elementary school:Meadow Brook Elementary School
Utilities
- Water:Public
Finances and disclosures
- Price:$525,000
- Price per sq. ft.:$362.82
- Tax amount:$6,577 (2024)
New listings near 4496 Shiloh Way Se
- New
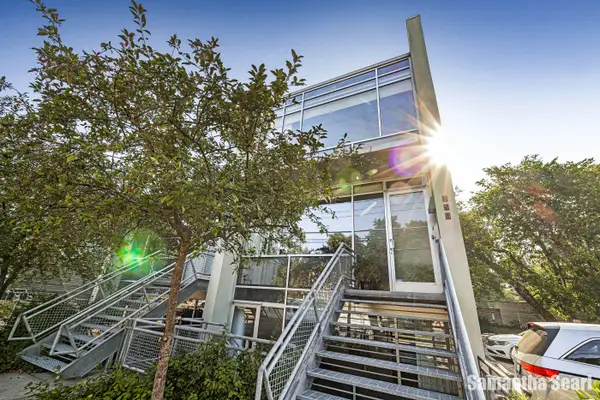 $500,000Active2 beds 4 baths2,400 sq. ft.
$500,000Active2 beds 4 baths2,400 sq. ft.350 Diamond Avenue Se, Grand Rapids, MI 49506
MLS# 25041650Listed by: KELLER WILLIAMS GR NORTH (MAIN) - New
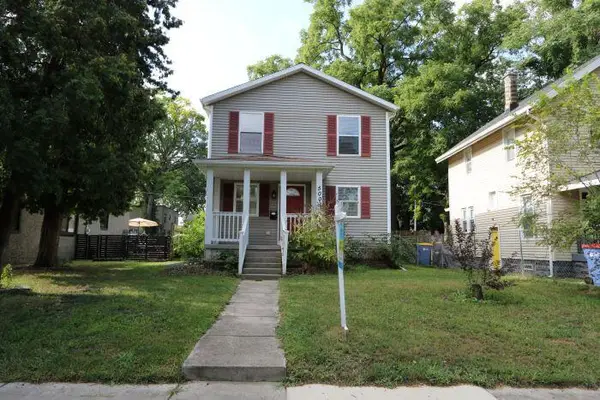 $240,000Active4 beds 2 baths1,320 sq. ft.
$240,000Active4 beds 2 baths1,320 sq. ft.500 Adams Street Se, Grand Rapids, MI 49507
MLS# 25041606Listed by: EDISON BROKERS & CO LLC - New
 $925,000Active3 beds 4 baths4,058 sq. ft.
$925,000Active3 beds 4 baths4,058 sq. ft.21 Peartree Lane Ne, Grand Rapids, MI 49546
MLS# 25041590Listed by: GREENRIDGE REALTY (EGR) - New
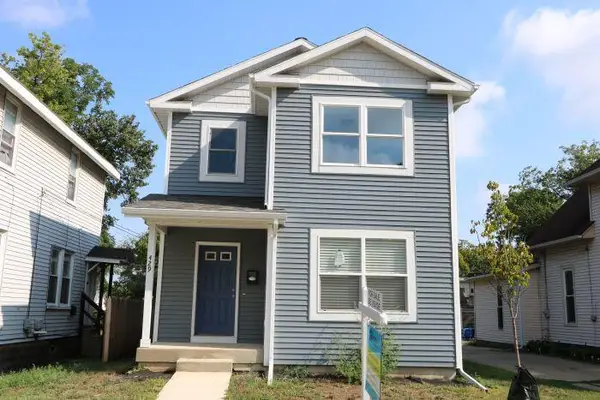 $227,000Active3 beds 2 baths1,183 sq. ft.
$227,000Active3 beds 2 baths1,183 sq. ft.429 Adams Street Se, Grand Rapids, MI 49507
MLS# 25041604Listed by: EDISON BROKERS & CO LLC - New
 $289,997Active4 beds 1 baths1,678 sq. ft.
$289,997Active4 beds 1 baths1,678 sq. ft.1118 E Fulton Street, Grand Rapids, MI 49503
MLS# 25041567Listed by: MITTEN REAL ESTATE - Open Sat, 10:30am to 12:30pmNew
 $260,000Active3 beds 2 baths1,274 sq. ft.
$260,000Active3 beds 2 baths1,274 sq. ft.820 Merritt Street Se, Grand Rapids, MI 49507
MLS# 25041571Listed by: 616 REALTY LLC - New
 $225,000Active2 beds 2 baths1,320 sq. ft.
$225,000Active2 beds 2 baths1,320 sq. ft.358 Fox Street Sw, Grand Rapids, MI 49507
MLS# 25041579Listed by: EDISON BROKERS & CO LLC - New
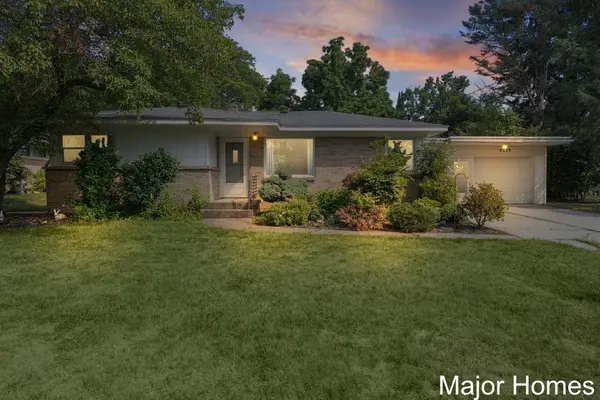 $325,000Active2 beds 2 baths1,325 sq. ft.
$325,000Active2 beds 2 baths1,325 sq. ft.4239 Westchester Drive Se, Grand Rapids, MI 49546
MLS# 25041551Listed by: KELLER WILLIAMS REALTY RIVERTOWN - New
 $524,900Active4 beds 4 baths2,800 sq. ft.
$524,900Active4 beds 4 baths2,800 sq. ft.4156 Shannon Street Nw, Grand Rapids, MI 49534
MLS# 25041522Listed by: FIVE STAR REAL ESTATE (TALLMADGE) - New
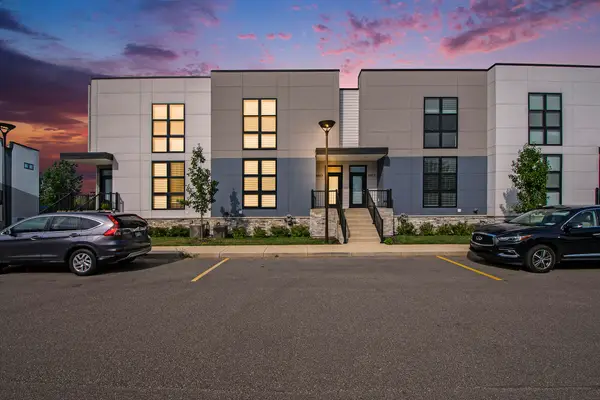 $324,900Active3 beds 3 baths1,542 sq. ft.
$324,900Active3 beds 3 baths1,542 sq. ft.6015 Port View Drive Se, Grand Rapids, MI 49512
MLS# 25041534Listed by: GREENRIDGE REALTY (CASCADE)
