4519 Thornberry Drive Se, Grand Rapids, MI 49546
Local realty services provided by:Better Homes and Gardens Real Estate Connections
4519 Thornberry Drive Se,Grand Rapids, MI 49546
$475,000
- 2 Beds
- 3 Baths
- 2,216 sq. ft.
- Condominium
- Active
Listed by:kevin m yoder
Office:lpt realty
MLS#:25046660
Source:MI_GRAR
Price summary
- Price:$475,000
- Price per sq. ft.:$309.45
- Monthly HOA dues:$552
About this home
Welcome to 4519 Thornberry Dr SE - A Rare Standalone Condo in Bayberry!
Discover a hidden gem in the highly sought-after Bayberry community, nestled within the award-winning Forest Hills School District. This charming standalone condo offers the perfect blend of convenience and serenity—located less than a minute from Forest Hills Foods, the YMCA, and a variety of local dining favorites and shopping destinations, while also providing quick access to the expressway for easy commuting. Step inside to an open, airy layout designed for both comfort and entertaining. The main floor features a spacious living room with gas fireplace and dining area, flowing effortlessly into a bright and tranquil four-season screen roomyour ideal retreat to enjoy peaceful views all year long. Step out onto the private back deck, perfect for morning coffee or casual outdoor meals surrounded by nature.
The main floor also boasts a primary suite with ensuite bath, convenient laundry area, and a second bedroom or home officeideal for remote work or guests. Downstairs, the finished lower level offers a large rec room, an updated second full bathroom, and a versatile non-conforming third bedroomperfect for visitors, a hobby space, or a workout room.
With ample storage throughout, a low-maintenance lifestyle, and the rare privacy of a detached unit, this Bayberry condo is a unique opportunity in a premier location. Don't miss your chance to live in a peaceful neighborhood with all the conveniences of Forest Hills and just minutes away.
Schedule your private showing today!
As a Certified Pre-Owned Home, it comes with a one-year home warranty and has already passed a recent home inspection, giving you peace of mind and hassle-free living.
Contact an agent
Home facts
- Year built:1989
- Listing ID #:25046660
- Added:6 day(s) ago
- Updated:September 17, 2025 at 03:16 PM
Rooms and interior
- Bedrooms:2
- Total bathrooms:3
- Full bathrooms:3
- Living area:2,216 sq. ft.
Heating and cooling
- Heating:Forced Air
Structure and exterior
- Year built:1989
- Building area:2,216 sq. ft.
Schools
- High school:Forest Hills Northern High School
- Middle school:Northern Hills Middle School
- Elementary school:Meadow Brook Elementary School
Utilities
- Water:Public
Finances and disclosures
- Price:$475,000
- Price per sq. ft.:$309.45
- Tax amount:$5,591 (2024)
New listings near 4519 Thornberry Drive Se
- New
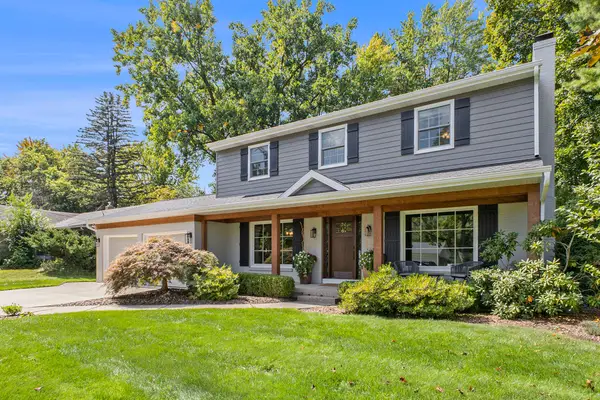 $915,000Active4 beds 3 baths3,057 sq. ft.
$915,000Active4 beds 3 baths3,057 sq. ft.1111 Idema Drive Se, Grand Rapids, MI 49506
MLS# 25047695Listed by: GREENRIDGE REALTY (EGR) - New
 $160,000Active3 beds 1 baths986 sq. ft.
$160,000Active3 beds 1 baths986 sq. ft.1105 Crosby Street Nw, Grand Rapids, MI 49504
MLS# 25047704Listed by: FIVE STAR REAL ESTATE (GRANDV) - New
 $209,900Active3 beds 2 baths1,492 sq. ft.
$209,900Active3 beds 2 baths1,492 sq. ft.873 Mccarty Street Nw, Grand Rapids, MI 49544
MLS# 25047707Listed by: GREENRIDGE REALTY (EGR) - Open Sat, 1 to 3pmNew
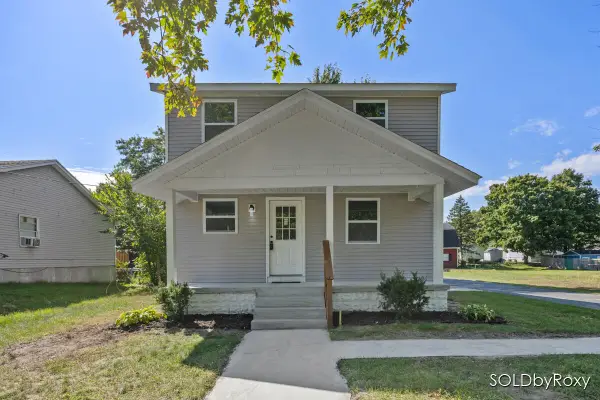 $375,000Active4 beds 2 baths1,419 sq. ft.
$375,000Active4 beds 2 baths1,419 sq. ft.372 60th Street Se, Grand Rapids, MI 49548
MLS# 25047667Listed by: CENTURY 21 AFFILIATED (GR) - New
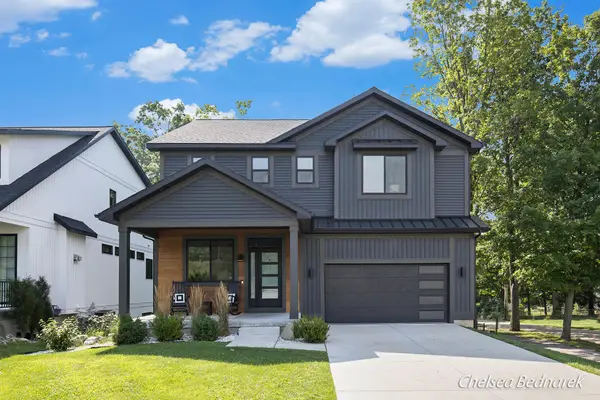 $750,000Active4 beds 4 baths4,178 sq. ft.
$750,000Active4 beds 4 baths4,178 sq. ft.2726 Orange Avenue Se, Grand Rapids, MI 49546
MLS# 25047659Listed by: BERKSHIRE HATHAWAY HOMESERVICES MICHIGAN REAL ESTATE (ROCK) - Open Sat, 11am to 12:30pmNew
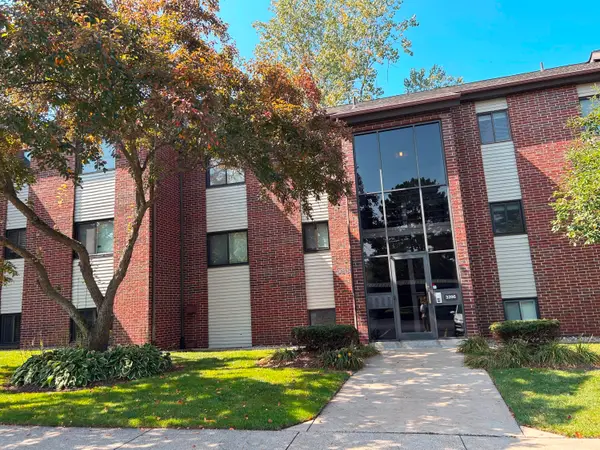 $175,000Active2 beds 2 baths833 sq. ft.
$175,000Active2 beds 2 baths833 sq. ft.3396 Devonwood Hills Ne #C, Grand Rapids, MI 49525
MLS# 25047660Listed by: CHILDRESS & ASSOCIATES REALTY - New
 $275,000Active3 beds 2 baths1,500 sq. ft.
$275,000Active3 beds 2 baths1,500 sq. ft.1036 Park Street Sw, Grand Rapids, MI 49504
MLS# 25046805Listed by: BELLABAY REALTY LLC - Open Sun, 2 to 3:30pmNew
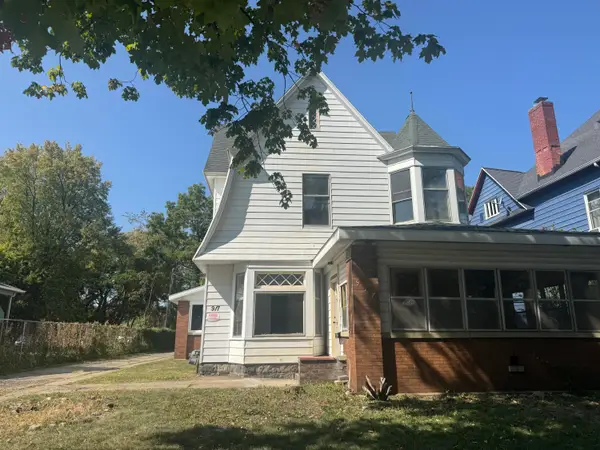 $309,900Active-- beds -- baths
$309,900Active-- beds -- baths917 Jefferson Avenue Se, Grand Rapids, MI 49507
MLS# 25047633Listed by: SUCCESS REALTY WEST MICHIGAN 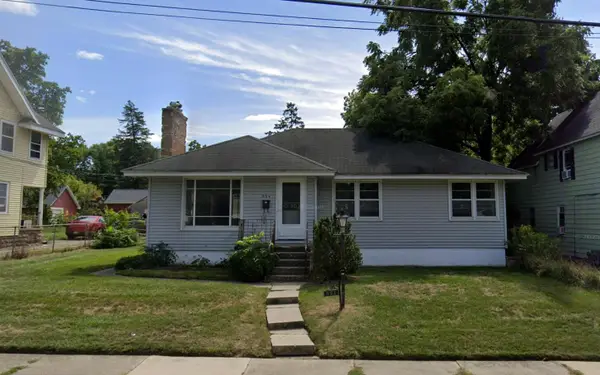 $170,000Pending3 beds 2 baths1,192 sq. ft.
$170,000Pending3 beds 2 baths1,192 sq. ft.534 Shirley Street Ne, Grand Rapids, MI 49503
MLS# 25047589Listed by: RE/MAX UNITED (MAIN)- New
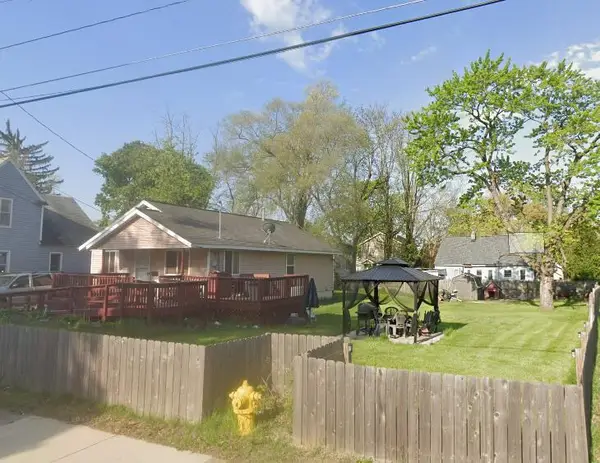 $229,000Active3 beds 1 baths960 sq. ft.
$229,000Active3 beds 1 baths960 sq. ft.1805 Stafford Avenue Sw, Grand Rapids, MI 49507
MLS# 25047572Listed by: TLK REAL ESTATE INC.
