4708 Knapp Bluff Drive Ne, Grand Rapids, MI 49525
Local realty services provided by:Better Homes and Gardens Real Estate Connections
Listed by: janice m devos
Office: devos realty llc.
MLS#:25056269
Source:MI_GRAR
Price summary
- Price:$834,950
- Price per sq. ft.:$399.12
- Monthly HOA dues:$457
About this home
Discover luxury living in this beautiful stand-alone ranch condominium under construction at The Reserve at Knapp Bluff, Covenant Development's newest zero-step community.
The Aspen floor plan offers 2,092 square feet of stylish, single-level living with two spacious bedrooms and two elegant bathrooms. The open-concept design is ideal for relaxing or entertaining, complete with upscale finishes throughout.
Indulge in the luxurious primary suite, featuring a spa-like walk-in tile shower and a thoughtfully designed walk-in closet with ample storage. Enjoy the bright four-season room, cozy up by the fireplace, or relax on your private patio surrounded by peaceful landscaping.
Collaborate with the builder's in-house interior designer to choose your finishes and discover the variety of available options.
Conveniently located just two miles east of Knapp's Corner and minutes from downtown Ada's lively shopping and dining scene, this home offers effortless, luxurious living. Photos and video are of a previously build model.
Contact listing agent to explore all the exciting opportunities available at the Reserve at Knapp Bluff.
Contact an agent
Home facts
- Year built:2026
- Listing ID #:25056269
- Added:104 day(s) ago
- Updated:February 15, 2026 at 04:06 PM
Rooms and interior
- Bedrooms:2
- Total bathrooms:2
- Full bathrooms:2
- Living area:2,092 sq. ft.
Heating and cooling
- Heating:Forced Air
Structure and exterior
- Year built:2026
- Building area:2,092 sq. ft.
- Lot area:0.28 Acres
Utilities
- Water:Public
Finances and disclosures
- Price:$834,950
- Price per sq. ft.:$399.12
New listings near 4708 Knapp Bluff Drive Ne
- New
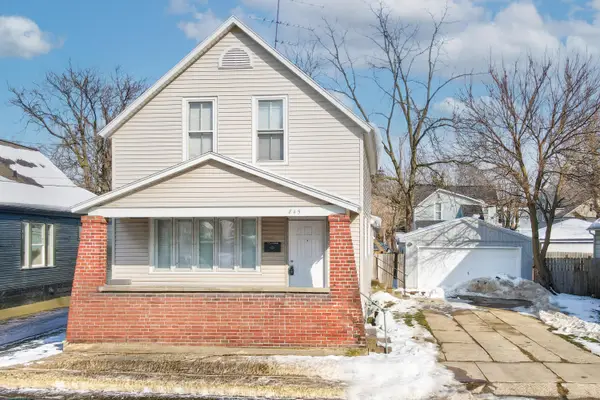 $220,000Active1 beds 1 baths1,160 sq. ft.
$220,000Active1 beds 1 baths1,160 sq. ft.845 Nagold Street Nw, Grand Rapids, MI 49504
MLS# 26005508Listed by: COMPASS REALTY SERVICES - New
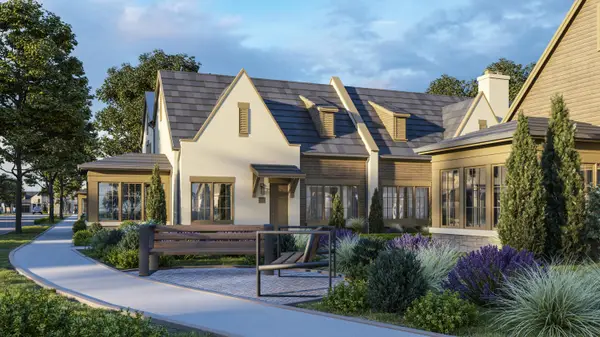 $609,500Active3 beds 3 baths2,089 sq. ft.
$609,500Active3 beds 3 baths2,089 sq. ft.2246 Griggs Street Se #40, Grand Rapids, MI 49506
MLS# 26005405Listed by: MOSAIC PROPERTIES, INC. - New
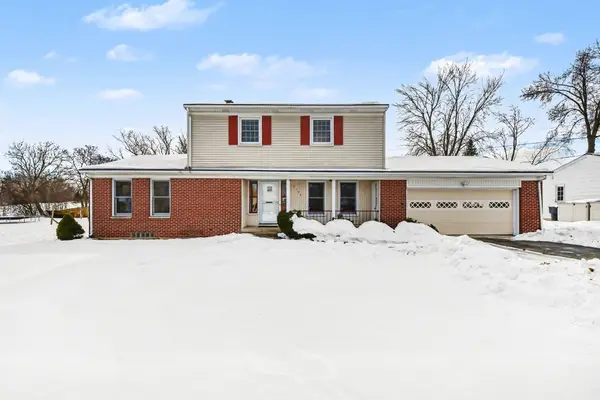 $499,000Active4 beds 4 baths2,748 sq. ft.
$499,000Active4 beds 4 baths2,748 sq. ft.2154 Globe Street Ne, Grand Rapids, MI 49503
MLS# 26005412Listed by: KELLER WILLIAMS GR EAST - New
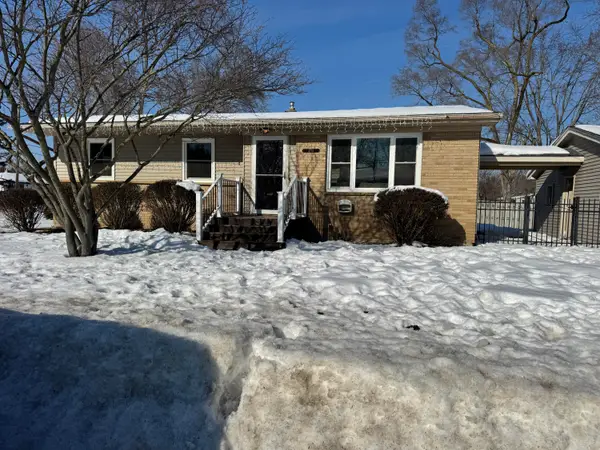 $300,000Active3 beds 1 baths1,008 sq. ft.
$300,000Active3 beds 1 baths1,008 sq. ft.3751 Lawn Street Nw, Grand Rapids, MI 49534
MLS# 26005415Listed by: FIVE STAR REAL ESTATE (ADA) - Open Sun, 1 to 3pmNew
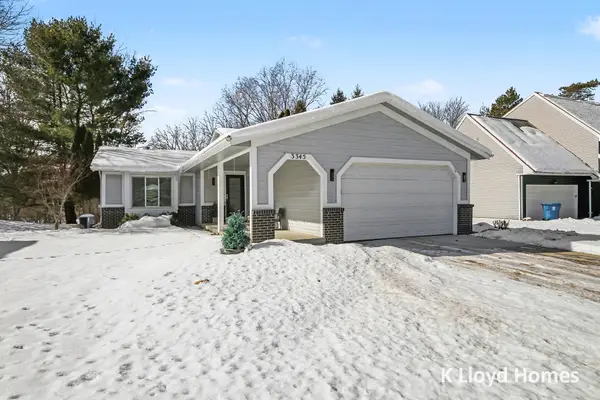 $390,000Active4 beds 2 baths1,467 sq. ft.
$390,000Active4 beds 2 baths1,467 sq. ft.3345 Brook Trail Se, Grand Rapids, MI 49508
MLS# 26005392Listed by: GREENRIDGE REALTY (CALEDONIA) - Open Sun, 12 to 2pmNew
 $349,000Active4 beds 2 baths1,592 sq. ft.
$349,000Active4 beds 2 baths1,592 sq. ft.100 Dwight Avenue Se, Grand Rapids, MI 49506
MLS# 26005336Listed by: BELLABAY REALTY LLC - New
 $299,500Active4 beds 2 baths1,807 sq. ft.
$299,500Active4 beds 2 baths1,807 sq. ft.1310 Union Avenue Ne, Grand Rapids, MI 49505
MLS# 26005337Listed by: GREENRIDGE REALTY (IONIA) 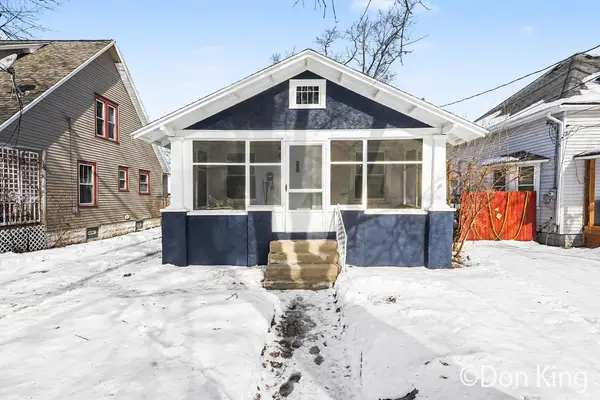 $274,876Pending2 beds 1 baths905 sq. ft.
$274,876Pending2 beds 1 baths905 sq. ft.707 Graceland Street Ne, Grand Rapids, MI 49505
MLS# 26005316Listed by: BERKSHIRE HATHAWAY HOMESERVICES MICHIGAN REAL ESTATE (MAIN)- New
 $215,000Active2 beds 1 baths1,329 sq. ft.
$215,000Active2 beds 1 baths1,329 sq. ft.5671 Leisure South Drive Se, Grand Rapids, MI 49548
MLS# 26005271Listed by: GREENRIDGE REALTY (KENTWOOD) - New
 $675,000Active4 beds 3 baths2,719 sq. ft.
$675,000Active4 beds 3 baths2,719 sq. ft.5827 Golden Hollow Drive Se, Grand Rapids, MI 49512
MLS# 26005272Listed by: RE/MAX OF GRAND RAPIDS (FH)

