4710 Firefly Drive Ne, Grand Rapids, MI 49525
Local realty services provided by:Better Homes and Gardens Real Estate Connections
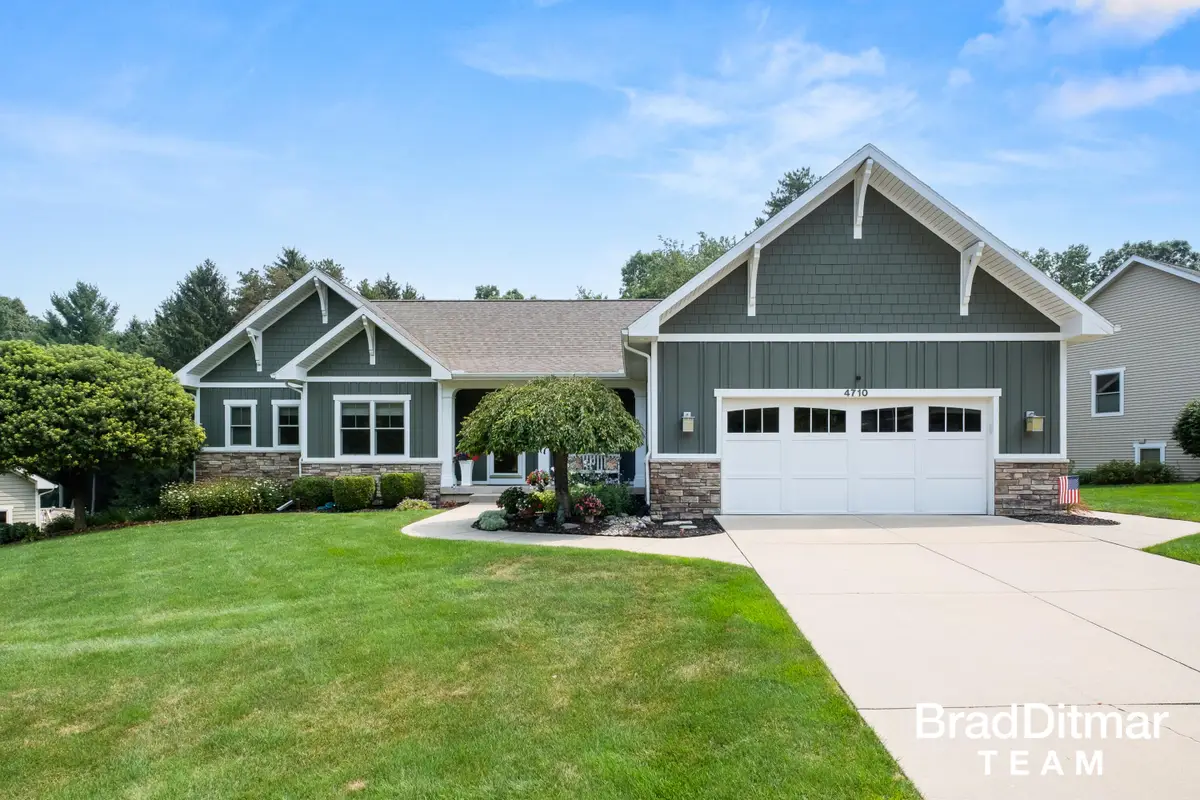
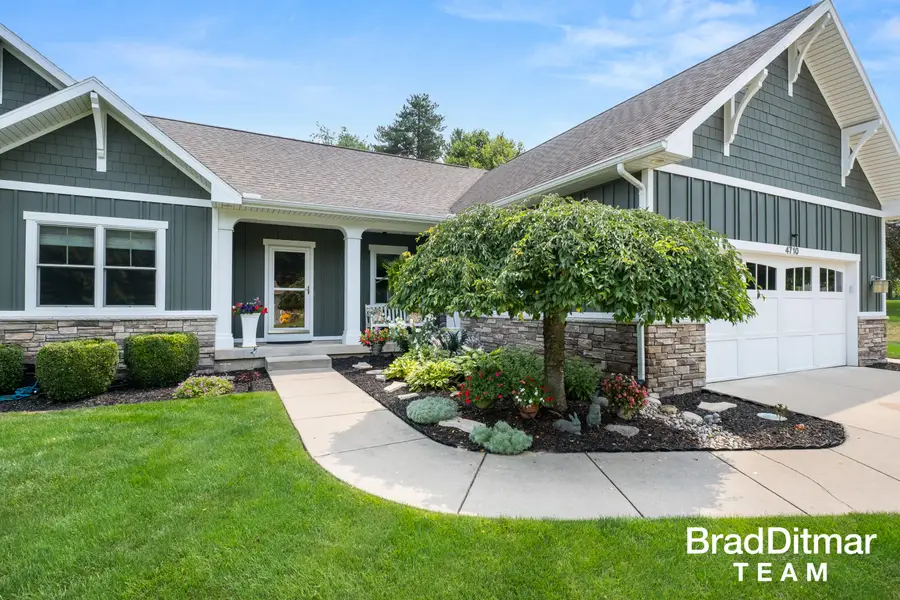

4710 Firefly Drive Ne,Grand Rapids, MI 49525
$675,000
- 3 Beds
- 3 Baths
- 3,088 sq. ft.
- Single family
- Pending
Listed by:brad a ditmar
Office:exp realty (grand rapids)
MLS#:25039275
Source:MI_GRAR
Price summary
- Price:$675,000
- Price per sq. ft.:$399.88
About this home
Welcome to this incredibly loved and well taken care of ranch style home where you are greeted by freshly refinished hickory hardwoods, bordering a newer carpeted living room with vaulted ceilings, open kitchen with newer granite counters, center island snack bar, pantry, eating area, half bath/laundry and a back den with access to a composite deck and the perfectly manicured yard. The main level also offers a large office with glass French doors and a primary bedroom with separate walk-in closets and a newly renovated bathroom that includes a jacuzzi style tub, tiled shower and dual sinks. The lower level walkout offers a family room, kitchenette with eating area or gaming space with access to a beautiful stamped concrete terrace. There is an additional office space or non-conforming bedroom (no closet) along with two conforming bedrooms with sizable closets, a second full bathroom and tons of storage.
This home backs up to beautiful woods, offering plenty of privacy.
Specific Notes:
1. New furnace and air conditioner installed this year
2. Master bathroom totally renovated 2024
3. New granite installed in the kitchen.
4. New window treatments in the living room, dining room and office.
5. Exterior and interior of the home totally painted.
6. External power hook- up for emergency power outages
7. Refinished hickory hardwood floors. New carpet in living room and stairs to the lower level.
8. The home also has a Reverse Osmosis system in the kitchen for drinking water.
9. Garage offers two stalls, with one stall being double deep, easily fitting a 3rd car.
Contact an agent
Home facts
- Year built:2006
- Listing Id #:25039275
- Added:9 day(s) ago
- Updated:August 13, 2025 at 07:30 AM
Rooms and interior
- Bedrooms:3
- Total bathrooms:3
- Full bathrooms:2
- Half bathrooms:1
- Living area:3,088 sq. ft.
Heating and cooling
- Heating:Forced Air
Structure and exterior
- Year built:2006
- Building area:3,088 sq. ft.
- Lot area:0.37 Acres
Utilities
- Water:Public
Finances and disclosures
- Price:$675,000
- Price per sq. ft.:$399.88
- Tax amount:$6,434 (2025)
New listings near 4710 Firefly Drive Ne
- New
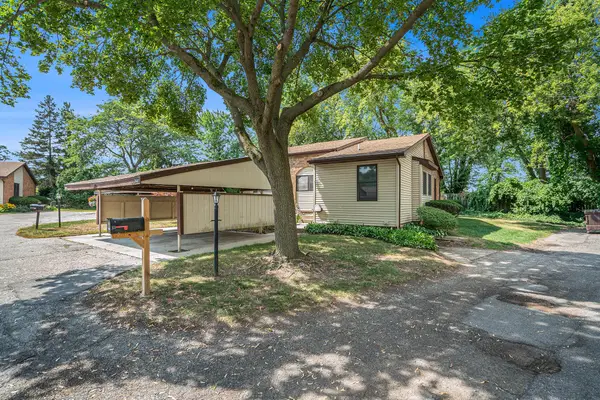 $188,500Active2 beds 1 baths1,367 sq. ft.
$188,500Active2 beds 1 baths1,367 sq. ft.2641 Chatham Woods Drive Se, Grand Rapids, MI 49546
MLS# 25041415Listed by: BERKSHIRE HATHAWAY HOMESERVICES MICHIGAN REAL ESTATE (MAIN) - New
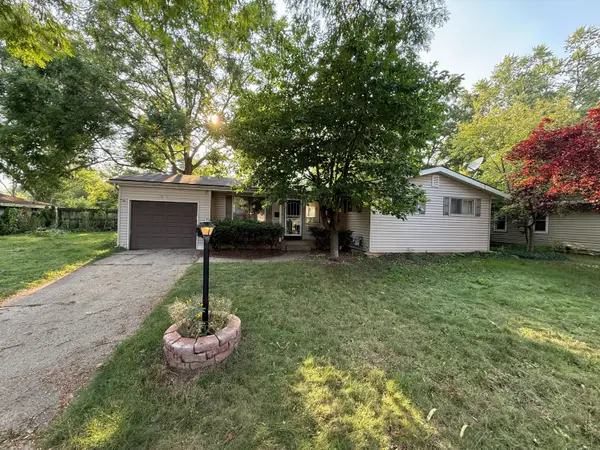 $239,900Active3 beds 2 baths1,233 sq. ft.
$239,900Active3 beds 2 baths1,233 sq. ft.1683 Herrick Avenue Ne, Grand Rapids, MI 49505
MLS# 25041394Listed by: APEX REALTY GROUP - New
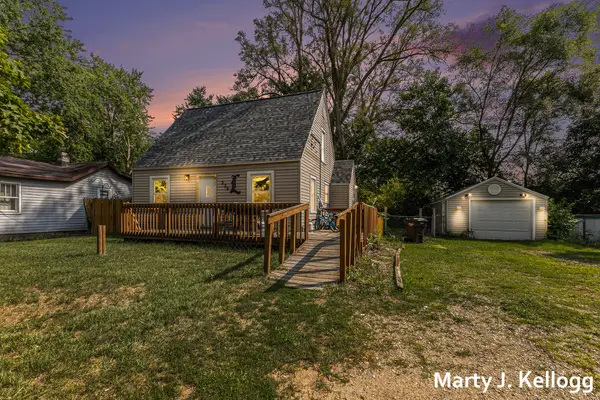 $190,000Active2 beds 2 baths1,000 sq. ft.
$190,000Active2 beds 2 baths1,000 sq. ft.228 Floyd Street Sw, Grand Rapids, MI 49548
MLS# 25041384Listed by: 616 REALTY LLC - New
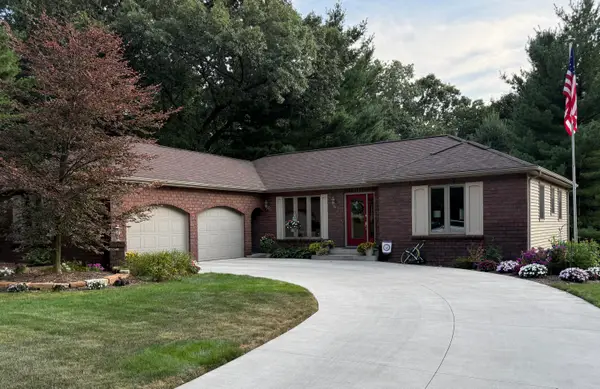 Listed by BHGRE$479,000Active4 beds 3 baths3,040 sq. ft.
Listed by BHGRE$479,000Active4 beds 3 baths3,040 sq. ft.2401 Elderwood Drive Nw, Grand Rapids, MI 49544
MLS# 25041388Listed by: ERA REARDON REALTY GREAT LAKES - New
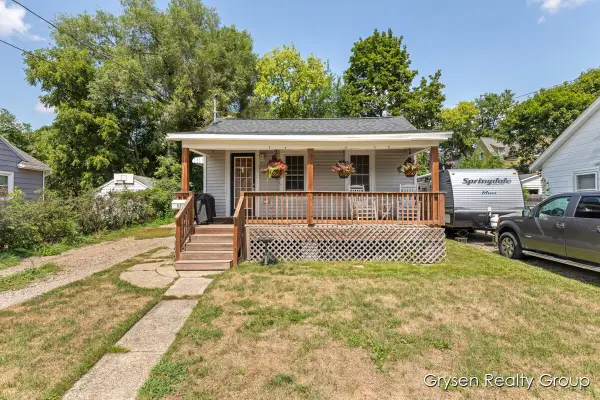 $210,000Active2 beds 1 baths646 sq. ft.
$210,000Active2 beds 1 baths646 sq. ft.821 Flat Street Ne, Grand Rapids, MI 49503
MLS# 25041371Listed by: FIVE STAR REAL ESTATE (GRANDV) - New
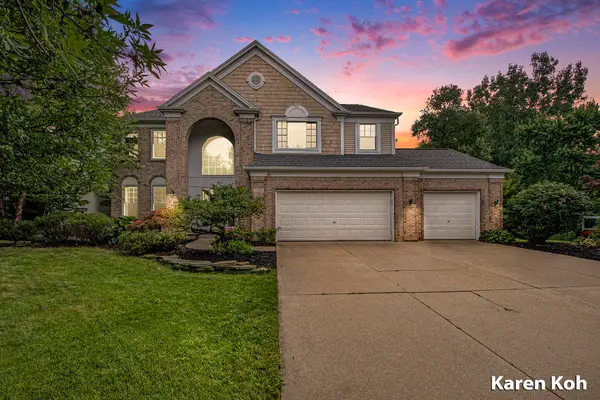 $649,900Active5 beds 4 baths3,314 sq. ft.
$649,900Active5 beds 4 baths3,314 sq. ft.2502 Bluff Meadows Drive Se, Grand Rapids, MI 49546
MLS# 25041376Listed by: FIVE STAR REAL ESTATE (ADA) - New
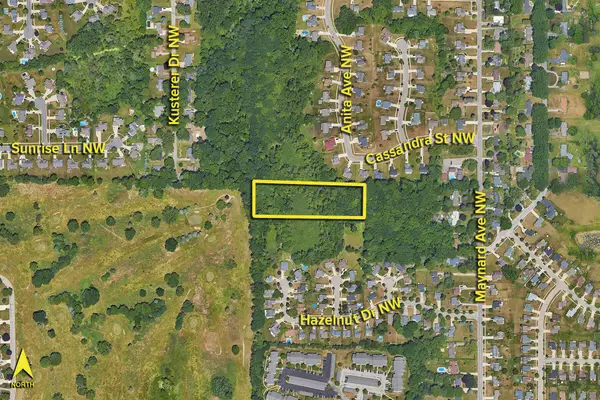 $175,000Active2.99 Acres
$175,000Active2.99 Acres755 Maynard Avenue Nw, Grand Rapids, MI 49504
MLS# 25041377Listed by: SIGNATURE ASSOCIATES KALAMAZOO - New
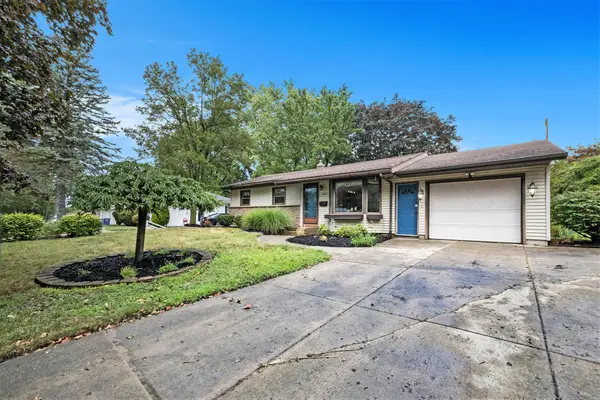 $299,900Active3 beds 2 baths1,234 sq. ft.
$299,900Active3 beds 2 baths1,234 sq. ft.1832 Carlton Avenue Ne, Grand Rapids, MI 49505
MLS# 25041345Listed by: FIVE STAR REAL ESTATE (EASTOWN) - New
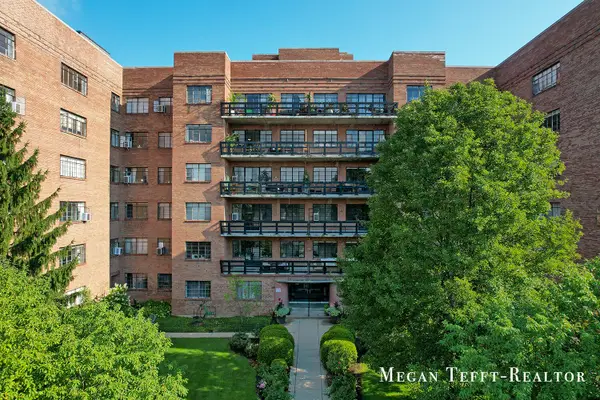 $255,000Active2 beds 1 baths945 sq. ft.
$255,000Active2 beds 1 baths945 sq. ft.505 Cherry Street Se #504, Grand Rapids, MI 49503
MLS# 25041348Listed by: FIVE STAR REAL ESTATE (ADA) - New
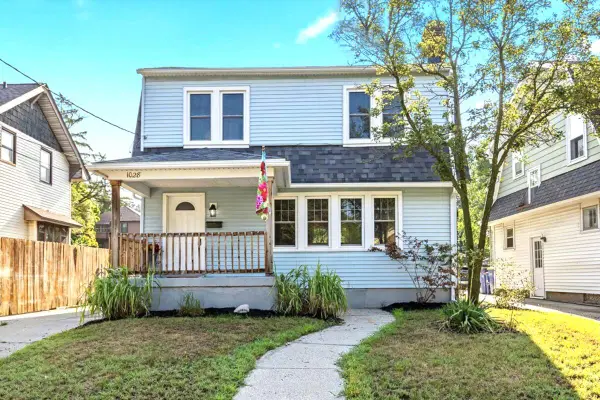 $269,900Active3 beds 2 baths1,450 sq. ft.
$269,900Active3 beds 2 baths1,450 sq. ft.1028 Underwood Avenue Se, Grand Rapids, MI 49506
MLS# 25041350Listed by: EVENBOER WALTON, REALTORS
