4736 Burton Street Se, Grand Rapids, MI 49546
Local realty services provided by:Better Homes and Gardens Real Estate Connections
4736 Burton Street Se,Grand Rapids, MI 49546
$525,000
- 4 Beds
- 2 Baths
- 2,144 sq. ft.
- Single family
- Active
Listed by: kimberly hensley
Office: re/max united (main)
MLS#:25059935
Source:MI_GRAR
Price summary
- Price:$525,000
- Price per sq. ft.:$391.79
About this home
Experience the best of both worlds—unmatched convenience and rare privacy—all in one exceptional property. Just minutes from shops, restaurants, and highway access, this home offers a location that's truly hard to find, especially with 2.7 secluded acres of your own. Discover your private sanctuary with this fully updated 4-bedroom, 2-bath walkout ranch. The main floor has been refreshed throughout and features a stunning brand-new kitchen with modern cabinetry, countertops, and appliances. Natural light fills the open floor plan, flowing effortlessly to the large deck through double sliding doors—perfect for entertaining or taking in the peaceful wooded views. Recent mechanical updates include a newer furnace and a professionally tuned AC system for year-round comfort. The thoughtful layout also offers main-floor laundry and a spacious walkout lower level ready for additional living or recreation space. Outside, the 2-stall garage provides ample storage, while the circular driveway ensures easy access and plenty of parking. If you're seeking a move-in-ready home with modern updates, acreage, and true privacy - opportunities like this are exceptionally rare. Don't miss this hidden gem!
Contact an agent
Home facts
- Year built:1975
- Listing ID #:25059935
- Added:1 day(s) ago
- Updated:November 26, 2025 at 05:47 PM
Rooms and interior
- Bedrooms:4
- Total bathrooms:2
- Full bathrooms:2
- Living area:2,144 sq. ft.
Heating and cooling
- Heating:Forced Air
Structure and exterior
- Year built:1975
- Building area:2,144 sq. ft.
- Lot area:2.79 Acres
Utilities
- Water:Well
Finances and disclosures
- Price:$525,000
- Price per sq. ft.:$391.79
- Tax amount:$4,719 (2025)
New listings near 4736 Burton Street Se
- New
 $189,000Active2 beds 1 baths768 sq. ft.
$189,000Active2 beds 1 baths768 sq. ft.219 Wilbur Street Se, Grand Rapids, MI 49548
MLS# 25059902Listed by: EDISON BROKERS & CO LLC - New
 $425,000Active3 beds 3 baths2,459 sq. ft.
$425,000Active3 beds 3 baths2,459 sq. ft.3031 Chamberlain Court Se, Grand Rapids, MI 49508
MLS# 25059927Listed by: KEY REALTY - New
 $315,000Active-- beds -- baths
$315,000Active-- beds -- baths931 Alexander Street Se #933, Grand Rapids, MI 49507
MLS# 25059876Listed by: GREENRIDGE REALTY (CASCADE) - Open Sat, 11am to 1pmNew
 $429,000Active4 beds 4 baths2,918 sq. ft.
$429,000Active4 beds 4 baths2,918 sq. ft.6844 SE Linden Avenue Se, Grand Rapids, MI 49548
MLS# 25059844Listed by: MICHIGAN LIFESTYLE PROPERTIES 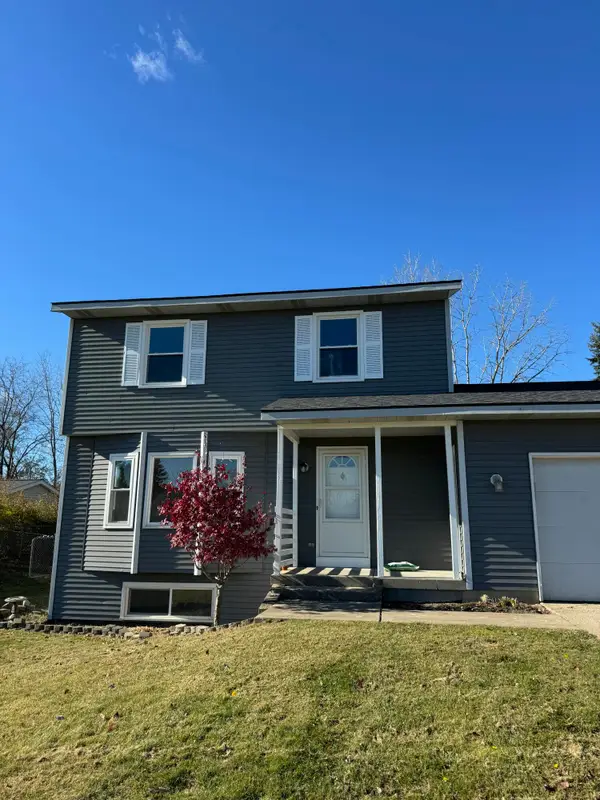 $360,000Pending3 beds 2 baths2,015 sq. ft.
$360,000Pending3 beds 2 baths2,015 sq. ft.2929 Vistaview Court Nw, Grand Rapids, MI 49544
MLS# 25059668Listed by: EXP REALTY (GRAND RAPIDS)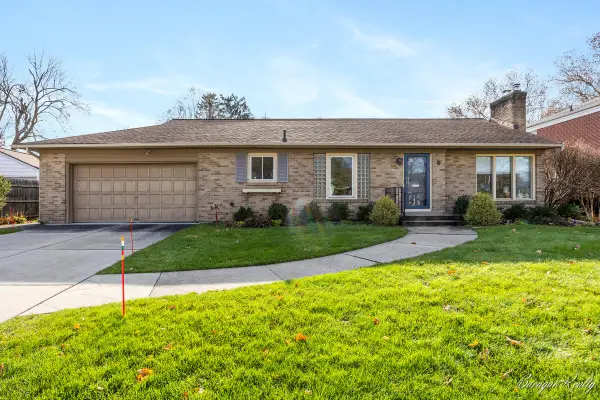 $270,000Pending2 beds 1 baths1,242 sq. ft.
$270,000Pending2 beds 1 baths1,242 sq. ft.308 Sligh Boulevard Ne, Grand Rapids, MI 49505
MLS# 25059662Listed by: BARAGAR REALTY- New
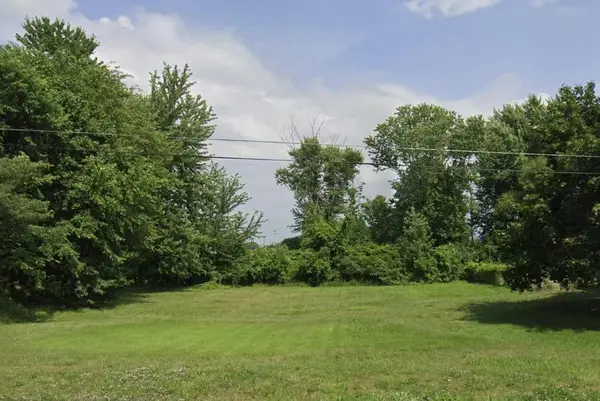 $39,000Active0.45 Acres
$39,000Active0.45 Acres2296 Wilson Avenue Nw, Grand Rapids, MI 49534
MLS# 25059670Listed by: BELLABAY REALTY LLC - New
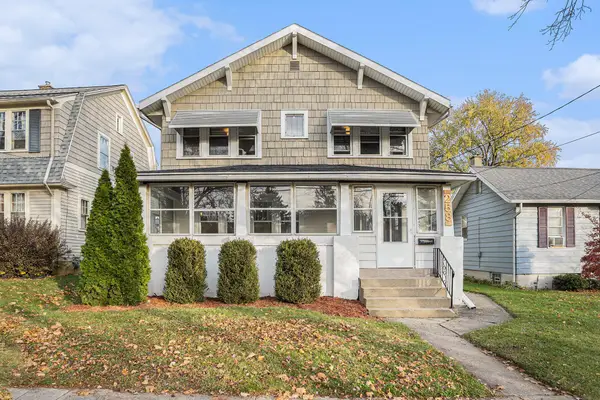 $299,900Active4 beds 2 baths1,542 sq. ft.
$299,900Active4 beds 2 baths1,542 sq. ft.258 Richards Avenue Sw, Grand Rapids, MI 49504
MLS# 25059578Listed by: UNITED REALTY SERVICES LLC - New
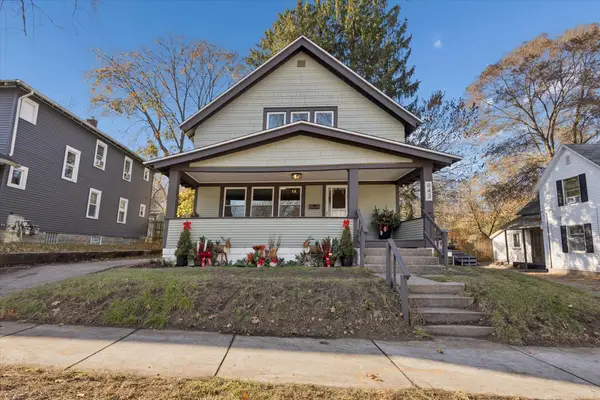 $299,900Active3 beds 2 baths1,576 sq. ft.
$299,900Active3 beds 2 baths1,576 sq. ft.843 Clancy Avenue Ne, Grand Rapids, MI 49503
MLS# 25059553Listed by: BELLABAY REALTY LLC
