4903 Cedar Ridge Drive Ne, Grand Rapids, MI 49525
Local realty services provided by:Better Homes and Gardens Real Estate Connections
Listed by:robert e young
Office:616 realty llc.
MLS#:25046814
Source:MI_GRAR
Price summary
- Price:$439,900
- Price per sq. ft.:$304.22
About this home
Nicely updated five-bedroom, three-bathroom walkout ranch in the desirable Northview School District. The main floor features brand new carpeting and an open living area with a sleek linear fireplace, built-in cabinets, and floating shelves. The kitchen has been thoughtfully refreshed with painted cabinets, a subway tile backsplash, updated hardware, and stainless steel appliances. Just inside the attached two-stall garage is a convenient drop zone with built-ins for coats and shoes.
The walkout lower level adds a spacious family room with a wood-burning fireplace, built-in shelving, and a slider leading to a large cement patio that overlooks the private backyard setting. The yard backs up to woods, offering a peaceful and semi-private feel while still being just minutes from everything that Plainfield and Northland Drive have to offer.
Additional highlights include a primary suite with dual closets and a private bath, vinyl replacement windows, and a new furnace and AC installed in 2017. This is a great location with easy access to expressways, Rockford, and Downtown Grand Rapids.
Contact an agent
Home facts
- Year built:1972
- Listing ID #:25046814
- Added:5 day(s) ago
- Updated:September 13, 2025 at 11:47 PM
Rooms and interior
- Bedrooms:5
- Total bathrooms:3
- Full bathrooms:3
- Living area:2,366 sq. ft.
Heating and cooling
- Heating:Forced Air
Structure and exterior
- Year built:1972
- Building area:2,366 sq. ft.
- Lot area:0.31 Acres
Utilities
- Water:Public
Finances and disclosures
- Price:$439,900
- Price per sq. ft.:$304.22
- Tax amount:$5,393 (2025)
New listings near 4903 Cedar Ridge Drive Ne
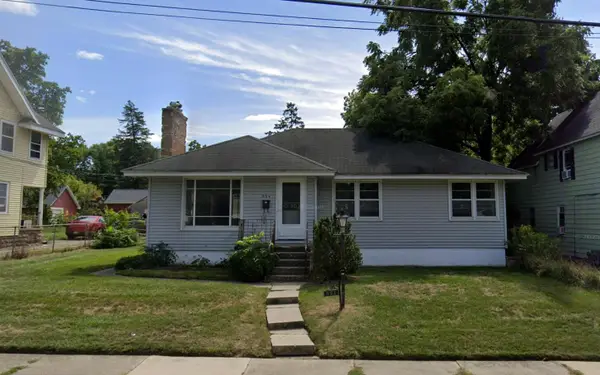 $170,000Pending3 beds 2 baths1,192 sq. ft.
$170,000Pending3 beds 2 baths1,192 sq. ft.534 Shirley Street Ne, Grand Rapids, MI 49503
MLS# 25047589Listed by: RE/MAX UNITED (MAIN)- New
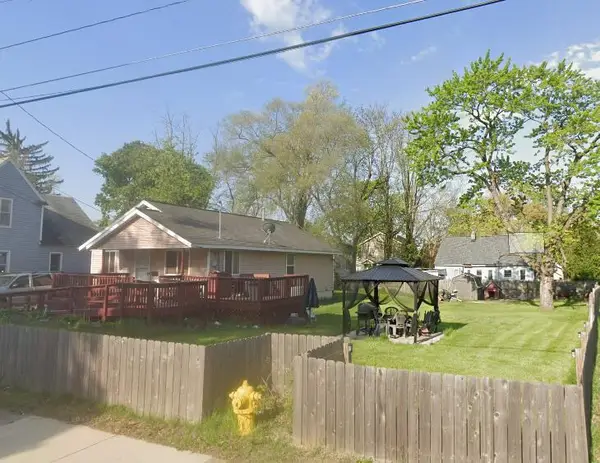 $229,000Active3 beds 1 baths960 sq. ft.
$229,000Active3 beds 1 baths960 sq. ft.1805 Stafford Avenue Sw, Grand Rapids, MI 49507
MLS# 25047572Listed by: TLK REAL ESTATE INC. - Open Sun, 12 to 2pmNew
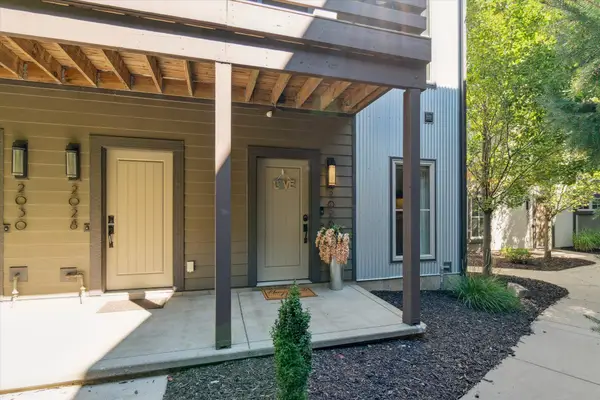 $320,000Active2 beds 2 baths1,312 sq. ft.
$320,000Active2 beds 2 baths1,312 sq. ft.2026 Celadon Dr Drive Ne, Grand Rapids, MI 49525
MLS# 25047576Listed by: CENTURY 21 AFFILIATED (GR) - New
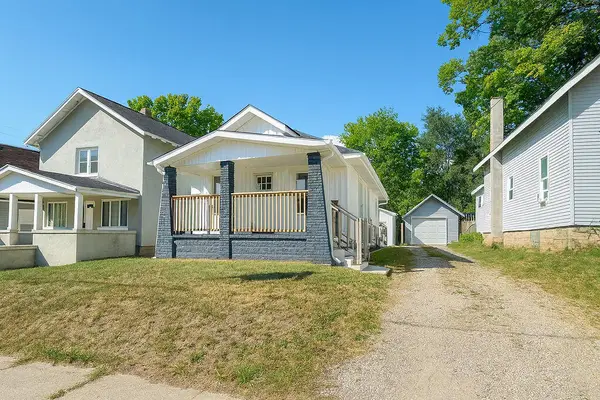 $229,500Active2 beds 1 baths704 sq. ft.
$229,500Active2 beds 1 baths704 sq. ft.343 Corinne Street Sw, Grand Rapids, MI 49507
MLS# 25047586Listed by: BELLABAY REALTY (KENTWOOD) - New
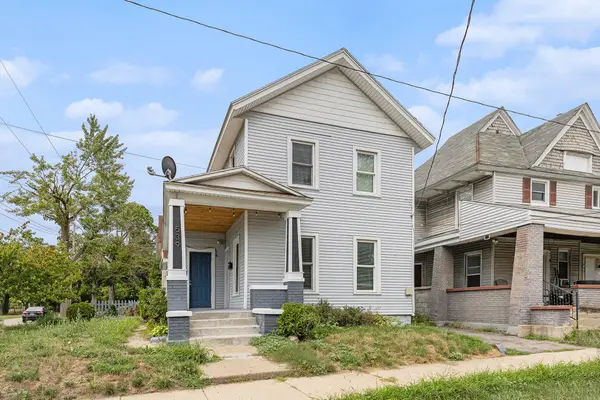 $219,000Active2 beds 2 baths1,390 sq. ft.
$219,000Active2 beds 2 baths1,390 sq. ft.539 Pine, Grand Rapids, MI 49505
MLS# 25047554Listed by: FIVE STAR REAL ESTATE (ROCK) - New
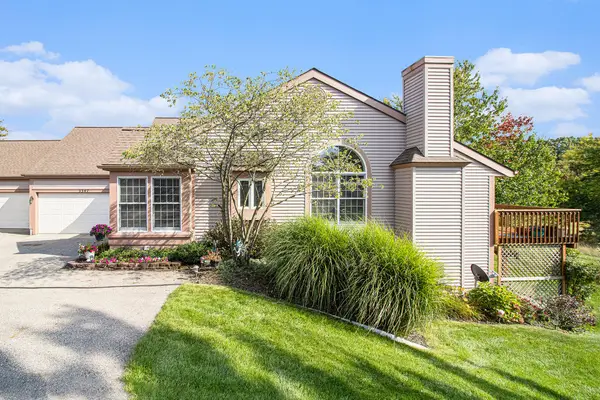 $354,900Active3 beds 3 baths2,184 sq. ft.
$354,900Active3 beds 3 baths2,184 sq. ft.3347 Golfview Drive Nw, Grand Rapids, MI 49544
MLS# 25047561Listed by: THE LOCAL ELEMENT - New
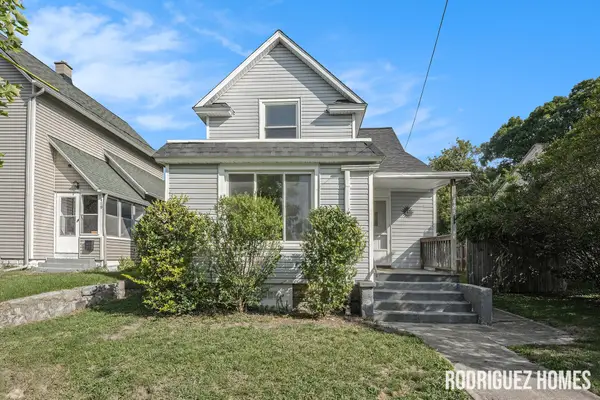 $269,900Active3 beds 1 baths9 sq. ft.
$269,900Active3 beds 1 baths9 sq. ft.423 Shirley Street Ne, Grand Rapids, MI 49503
MLS# 25047533Listed by: FIVE STAR REAL ESTATE (MAIN) - New
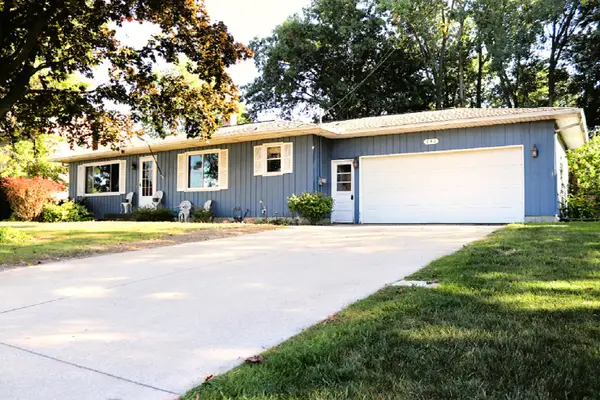 $350,000Active5 beds 3 baths1,796 sq. ft.
$350,000Active5 beds 3 baths1,796 sq. ft.190 SW Trinity Avenue, Grand Rapids, MI 49548
MLS# 25047535Listed by: ERA GREATER NORTH PROPERTIES - Open Sat, 1 to 3pmNew
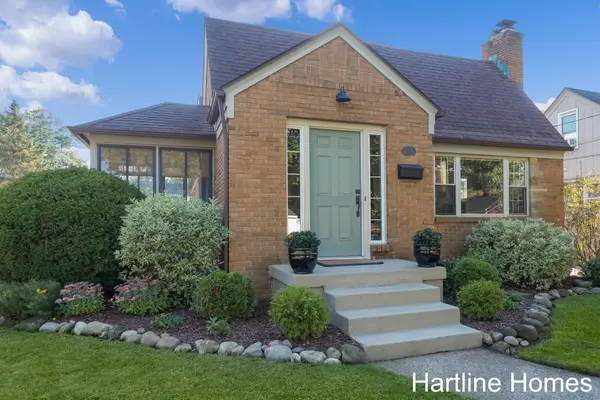 $329,000Active3 beds 2 baths1,479 sq. ft.
$329,000Active3 beds 2 baths1,479 sq. ft.2634 Blaine Avenue Se, Grand Rapids, MI 49507
MLS# 25047511Listed by: MITTEN REAL ESTATE - Open Sun, 2 to 3:30pmNew
 $749,900Active4 beds 3 baths2,971 sq. ft.
$749,900Active4 beds 3 baths2,971 sq. ft.265 Paris Avenue Se, Grand Rapids, MI 49503
MLS# 25047480Listed by: REEDS REALTY
